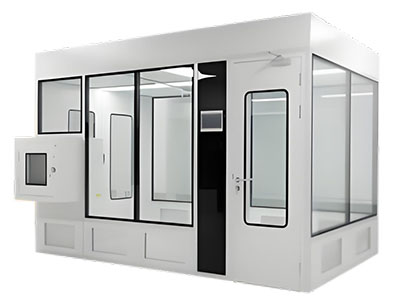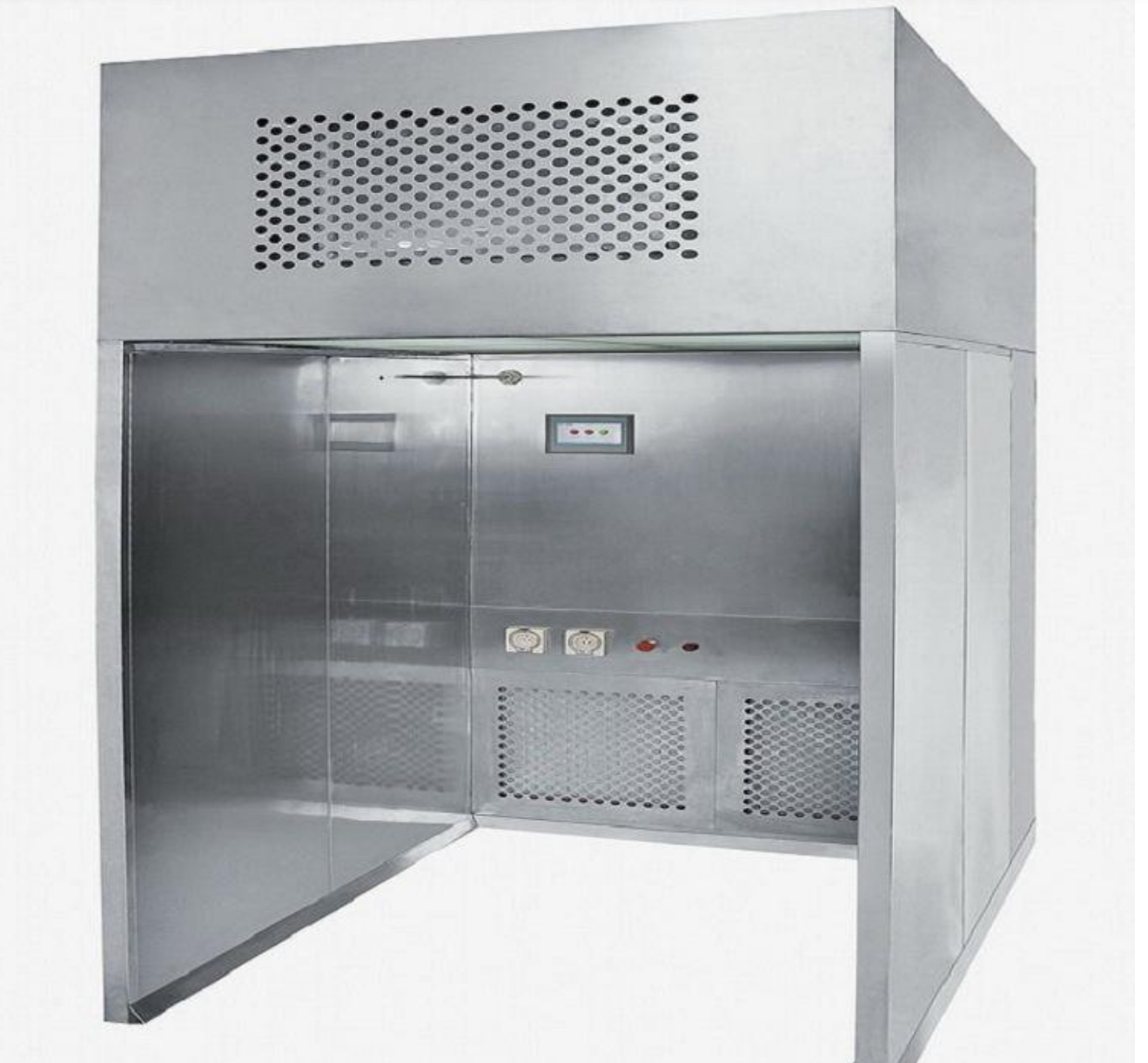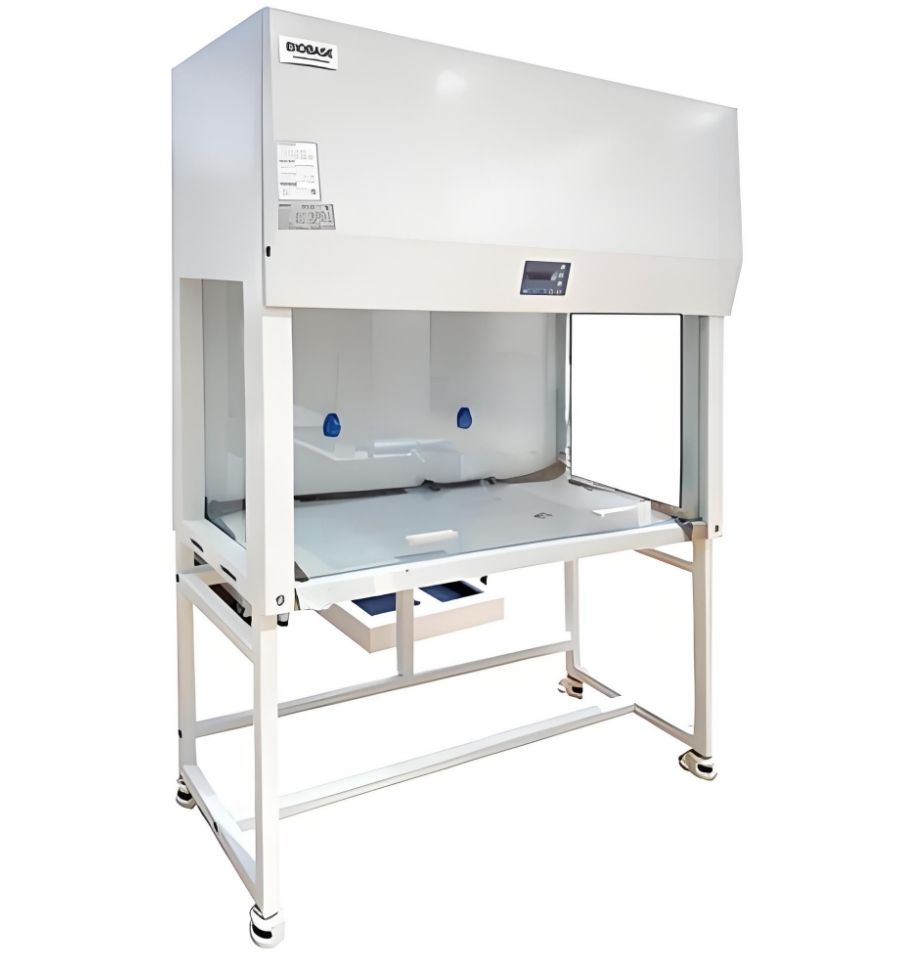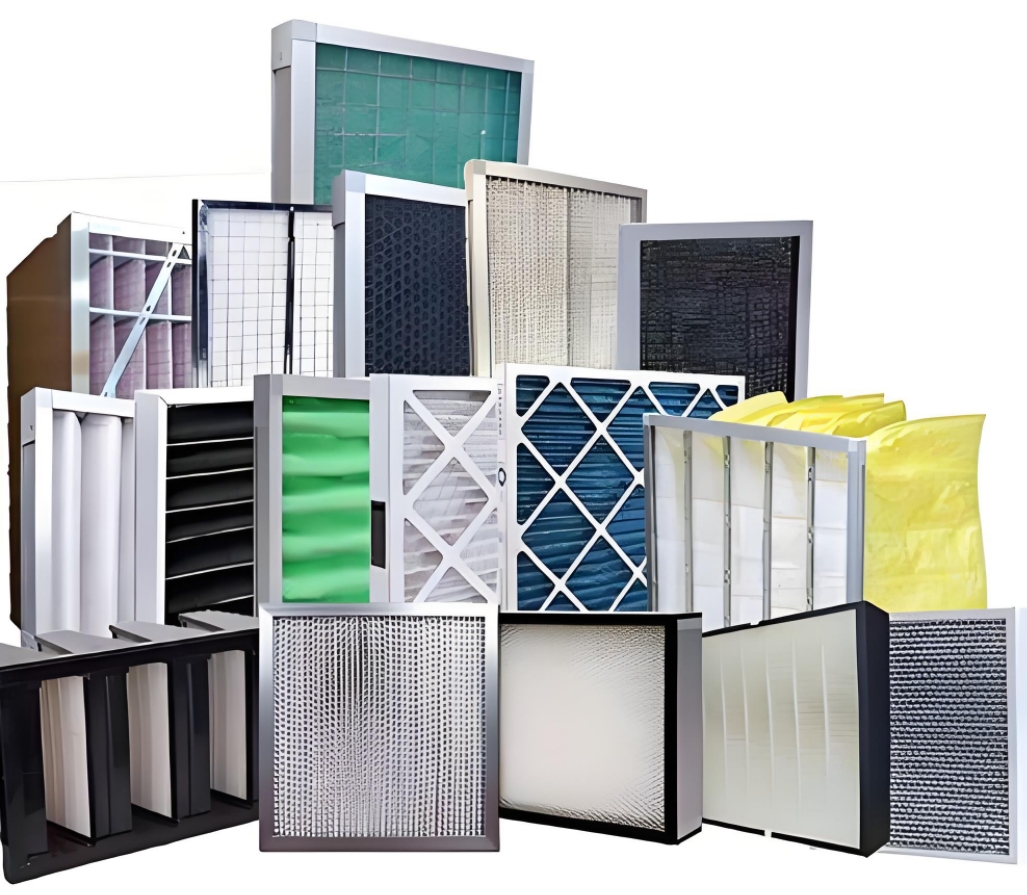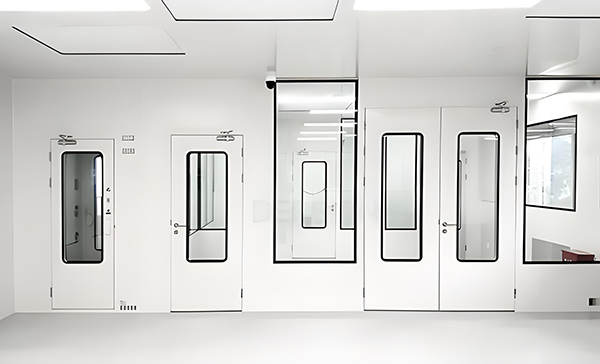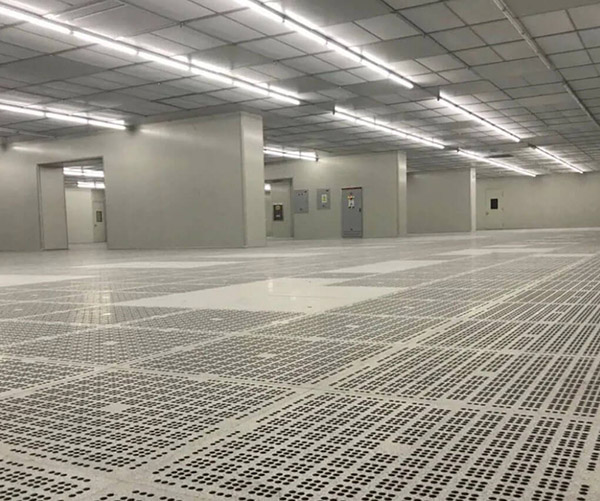The clean shed should be installed in a dry, ventilated, well-lit environment, avoiding direct sunlight. The installation location should also meet the special requirements of the relevant industries, such as anti-static, anti-corrosion and so on.
Clean shed foundation construction should be in line with the design requirements to ensure that the foundation is level, solid, horizontal. After the foundation construction, acceptance should be carried out, and the installation of clean shed can be carried out only after passing.
The frame of the clean shed is made of steel, and the verticality and horizontality of the frame should be ensured during installation. After the installation of the frame is completed, anti-corrosion and anti-rust treatment should be carried out.
The roof and wall plate should be made of purification plate or other materials that meet the clean requirements. When installing, the flatness and tightness of the joints of the ceiling and wall plate should be ensured to avoid any loopholes.
The interior of the clean shed should be equipped with an air purification system, including high-efficiency filters, air showers, ultraviolet disinfection lamps and so on. When installing, make sure the connection between components is tight to avoid air leakage.
The interior of the clean room should be equipped with a lighting system, including LED lamps and lanterns. When installing, the waterproof and dustproof performance of the lamps and lanterns as well as the uniformity of illumination should be ensured.
The electrical system of the clean room should meet the relevant national standards and industry requirements. When installing, it should ensure the stability and safety of power supply, as well as the normal operation of each electrical equipment.
The grounding treatment of the clean room should meet the design requirements to ensure the safe operation of the equipment inside the clean room.
Clean shed installation is completed, acceptance should be carried out. After acceptance, the clean shed debugging to ensure that the normal operation of the system to achieve the desired clean effect.
Preparation before testing
Understand the design, layout and operation of the clean room, including air purification system, equipment, personnel operation, etc.
Determine the location of testing points and sampling height, and select representative areas as testing points according to the usage requirements and process flow of the cleanroom.
Prepare testing instruments and tools to ensure their accuracy and reliability.
Detection Methods
Dust particle counting method: Calculate the cleanliness level of the cleanroom by sampling the number of dust particles in the air.
Microbial detection method: by sampling the number of microorganisms in the air, to determine whether the cleanliness of the clean room meets the requirements.
Differential Pressure Method: By measuring the differential pressure in the clean room, the air flow is judged and the cleanliness of the clean room is evaluated.
Testing Frequency
Newly built or remodeled cleanrooms should undergo initial testing to determine their initial cleanliness level.
Cleanrooms in normal operation should be tested regularly, generally once every quarter or half a year.
When the clean room appears abnormal situation or the process flow changes, the test should be carried out in time.
Processing of test results
According to the test results, the clean room is categorized and managed into different cleanliness levels.
For the clean room does not meet the requirements, measures should be taken to rectify until it meets the requirements.
For the qualified clean room, it should continue to maintain its operational status and conduct regular testing.




 MENU
MENU +86 18186671616
+86 18186671616 Pengwu1616@Gmail.com
Pengwu1616@Gmail.com














