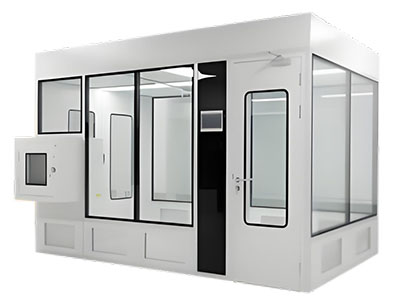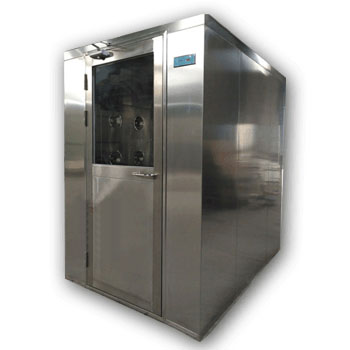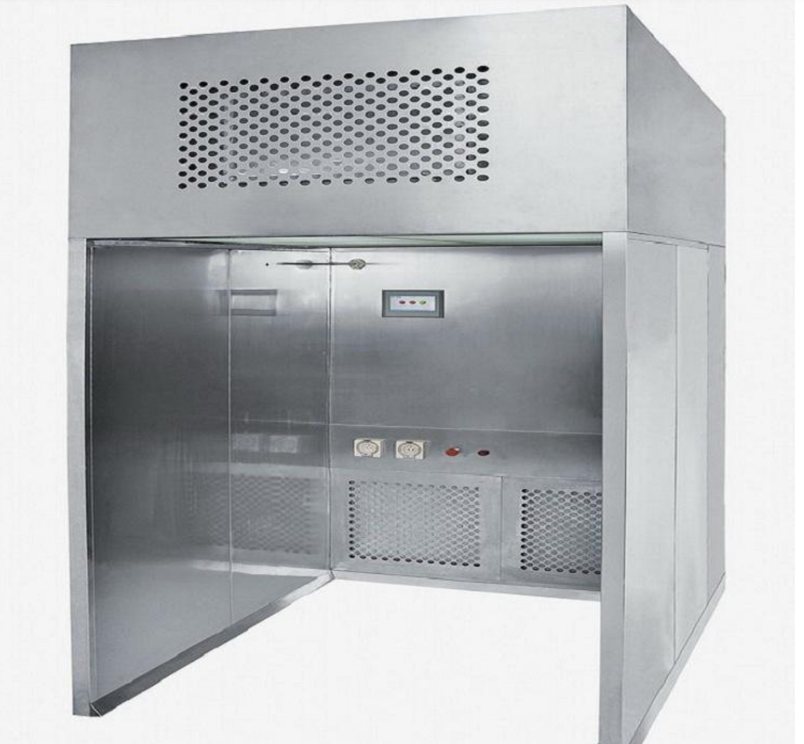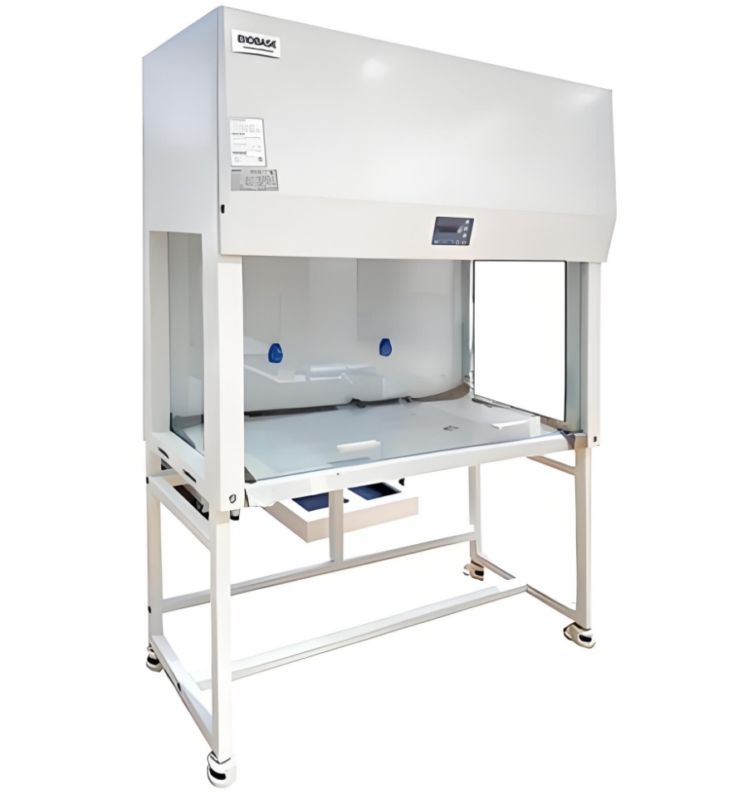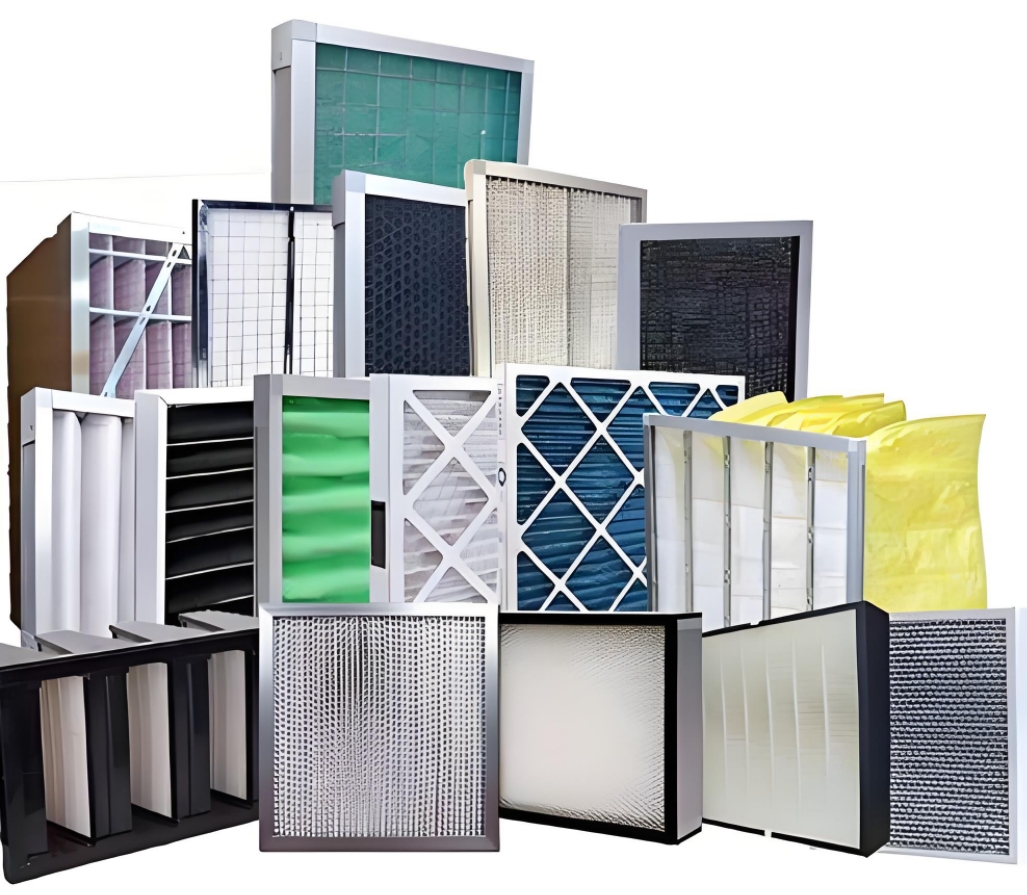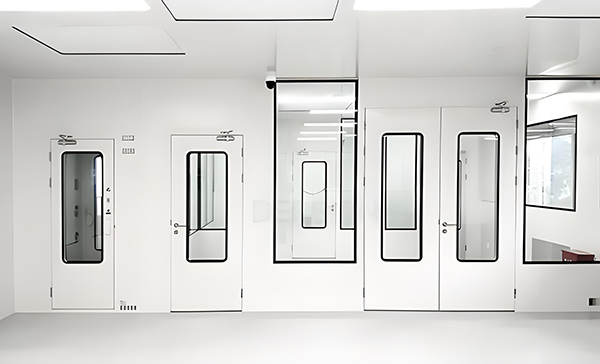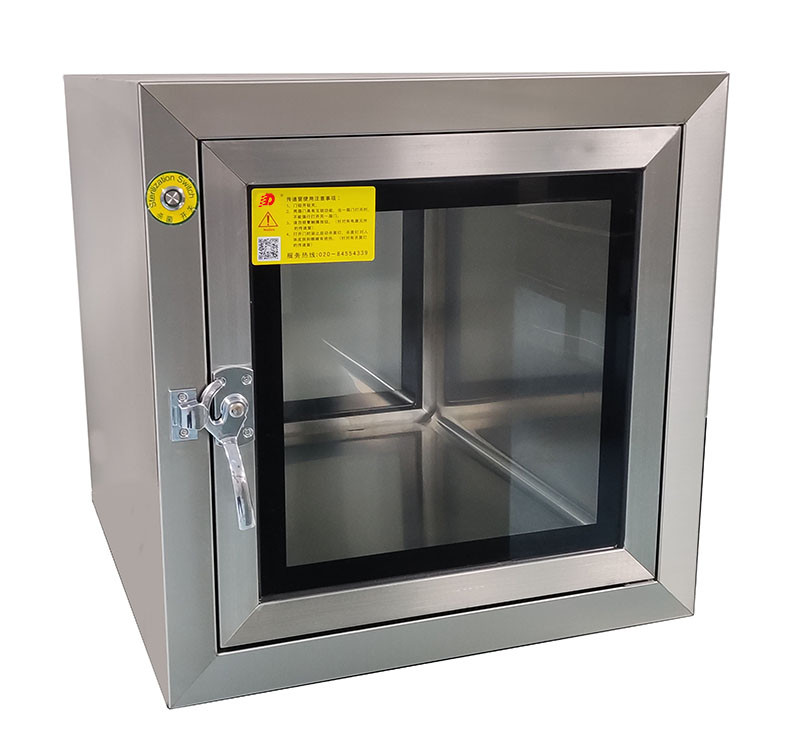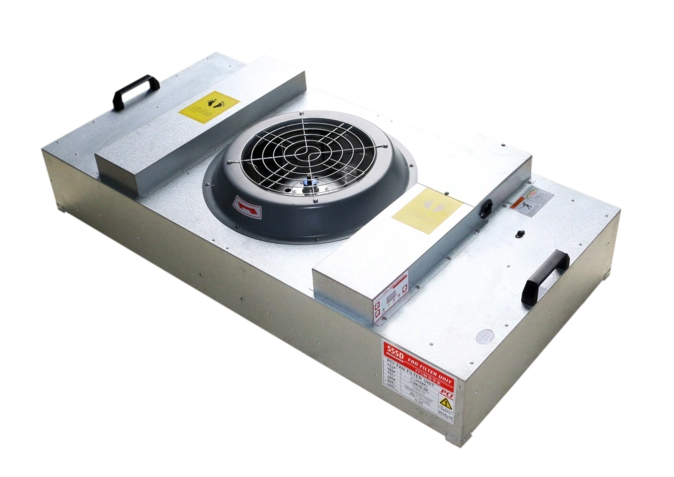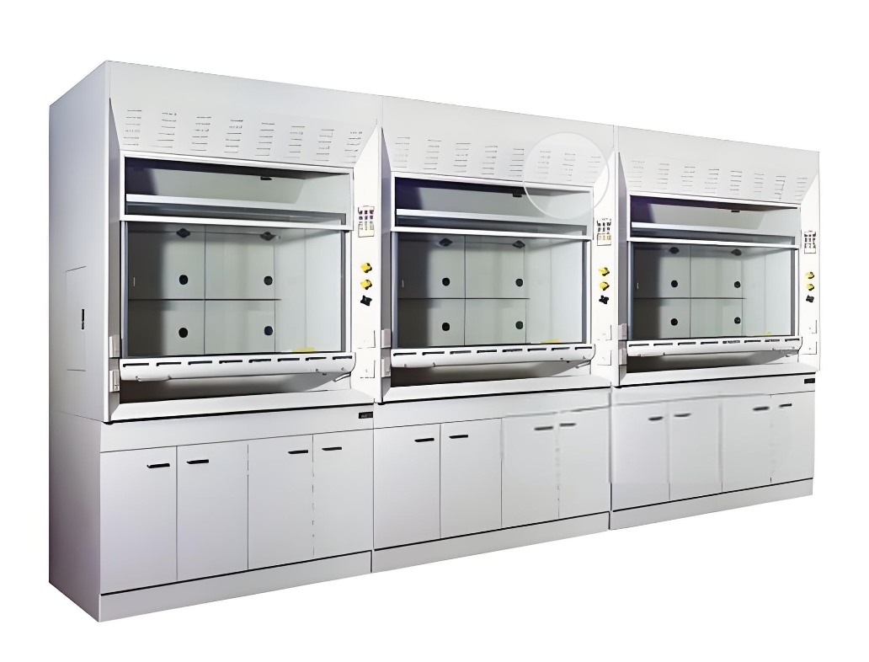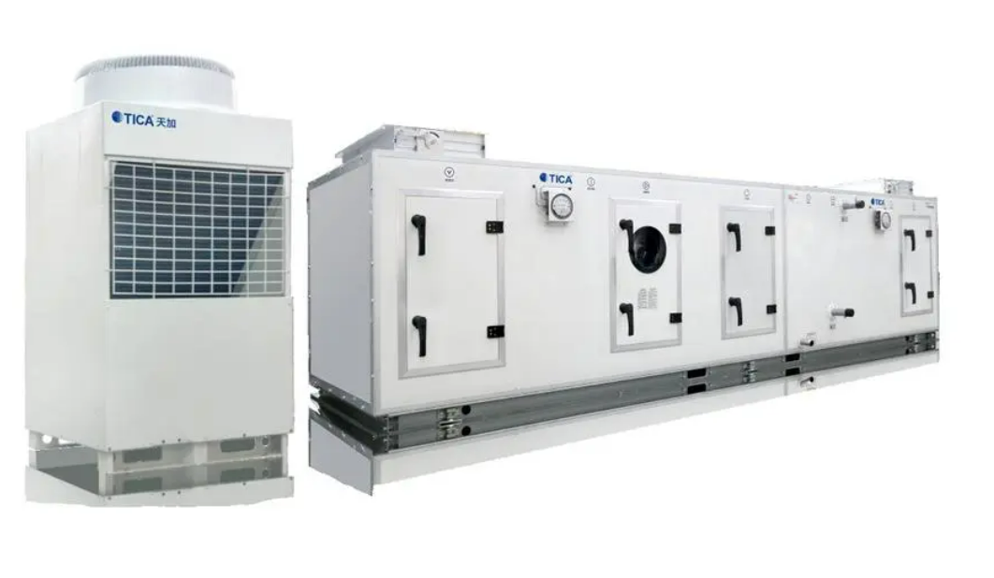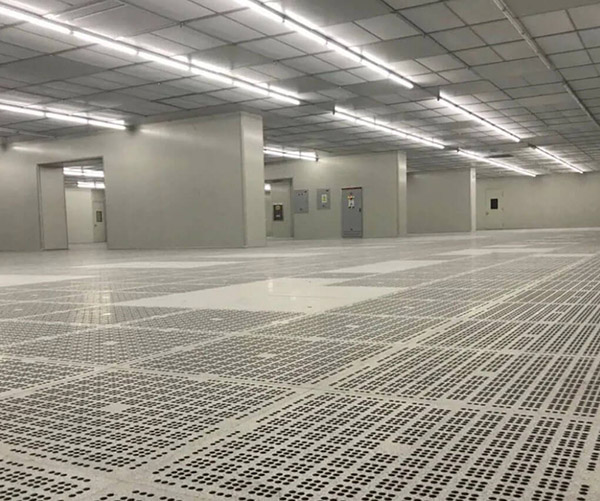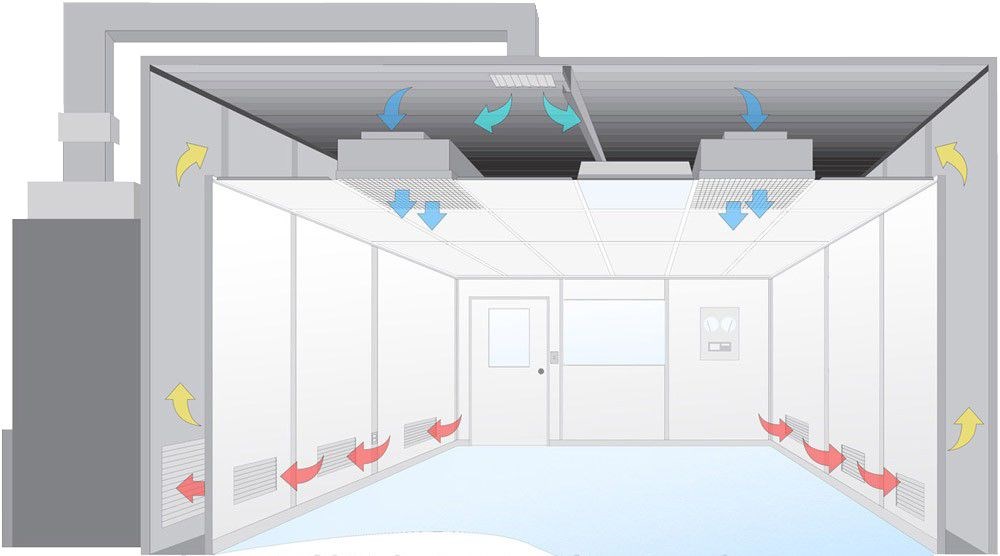
Clean rooms are critical environments in various industries, including pharmaceuticals, Electronics, and biotechnology. To ensure that these facilities meet the stringent cleanliness and operational standards, a systematic approach to their installation is essential. This guide outlines the key steps involved in the clean room installation process, including design, construction, and testing phases, adhering to international
Step 1: Clean room design Based on Functional Requirements
The first step in installing a clean room is to create a detailed construction design based on its functional requirements. This design should consider factors such as the desired cleanliness level, airflow patterns, and the type of activities that will take place within the clean room. Collaborating with architects and engineers familiar with clean room standards, such as ISO 14644,
Moreover, the design phase must include a comprehensive risk assessment to identify potential contamination sources and develop strategies to mitigate them. By addressing these concerns early in the process, you can ensure that the clean room will perform effectively and meet regulatory requirements. The integration of advanced technologies, such as monitoring systems for air quality and contamination control, can further enhance the clean room’s effectiveness.
Step 2: Installation of Walls and Ceilings
Overview of Wall Panel and Ceiling Installation
In this step, the walls and ceilings of the cleanroom are constructed using specialized materials designed to minimize particle generation and promote a controlled environment. The panels are carefully positioned and sealed to ensure airtightness and compliance with cleanroom standards.
Wall Panel
Preparation: Ensure the substrate is clean and level.
Panel Assembly: Assemble the wall panels according to the layout.
Sealing: Apply appropriate sealants to joints and edges to ensure airtightness.
Mounting: Secure the panels to the framework, ensuring they are plumb and aligned.
Finishing: Smooth out any rough edges and apply final coatings as needed.
Step 3: Ventilation Duct Installation
The ventilation ducts are installed to facilitate proper airflow and maintain the desired CleanRoom Classification. This involves strategically placing ducts to ensure even distribution of filtered air, which helps to remove contaminants and maintain a stable environment.

Ventilation Duct Installation Steps
Duct Assembly: Assemble ducts according to design specifications.
Insulation Application: Apply insulation material to prevent condensation and heat loss.
Duct Suspension: Hang the ducts
Damper Installation: Install air control dampers at appropriate locations. 5
Louver Installation: Attach louvers to manage airflow effectively. 6
AHU Connection: Connect ductwork to the Air Handling Unit (AHU).
Ventilation Testing: Conduct airflow and pressure tests to validate performance.
Step 4: floor construction
The Cleanroom floor is constructed using durable, non-porous materials that are easy to clean and resistant to chemical exposure. This step includes the installation of flooring systems that support the overall integrity of the cleanroom while providing a smooth surface for equipment and personnel movement.

Self-Leveling Cement: Apply a self-leveling cement layer to
Primer Application: Coat the surface with a primer to enhance adhesion.
Intermediate Layer: Install a middle coat to provide additional durability.
Finish Layer: Apply a final finish layer that is easy to clean and resistant to chemicals.
Each layer must be meticulously applied, and the curing process must be monitored to ensure the floor
Step 5: Electrical Installation
In this phase, electrical systems are installed to support lighting, monitoring equipment, and other essential cleanroom functions. Care is taken to ensure that all wiring is safely secured and compliant with cleanroom standards to prevent contamination and maintain a safe working environment.
Distribution Box Installation: Install a distribution box
Lighting Circuit Installation: Set up circuits for clean room lighting, ensuring proper placement and shielding.
Socket Circuit Installation: Install electrical sockets with contamination-resistant covers.
Equipment Circuit Installation: Ensure dedicated circuits
Fire Safety Circuit Installation: Integrate fire alarms and emergency lighting
The electrical installation must comply with standards such as IEC 60601 to ensure safety and reliability.
Step 6: Door
Installation of doors and windows in a clean room requires special attention to detail to ensure effective sealing and minimal contamination risk. Doors should be airtight and equipped with proper locking mechanisms to maintain cleanroom integrity.
Step 7: Clean Room Commissioning and
After installation, thorough testing and commissioning of the clean# Clean Room Commissioning and Testing
After the installation of all structural, electrical, and mechanical components, the clean room must undergo a rigorous
Overview of Clean room Testing
The commissioning process
Initial Inspection: Conduct a visual inspection to ensure all components are installed correctly and that there are no visible defects or contamination sources.
Functional Testing: Verify
Airflow Testing:
Particle Count Testing: Perform particle count tests in various locations within the
Temperature and Humidity Testing: Monitor and record temperature and humidity levels to ensure
Pressure Differential Testing: Check the pressure differentials between the clean room and adjacent areas to ensure proper containment of contaminants. This step is vital for maintaining the integrity of the clean
Final Validation: Compile all test results and documentation to prepare a final validation report. This
Importance of Clean Room Commissioning
Effective commissioning is crucial for ensuring that the clean room operates as intended and meets all regulatory requirements. It helps identify potential issues before the clean room is put into operation, minimizing downtime and ensuring compliance with industry standards.
Deiiang Brand Promotion: Premium Clean Room Solutions
At Deiiang, we understand the importance of cleanroom integrity and functionality. Our premium clean room solutions are designed to meet the highest international standards, ensuring optimal performance and reliability. With a focus on quality and innovation, Deiiang provides tailored solutions for various industries, including pharmaceuticals, biotechnology, and electronics. Our commitment to excellence and customer satisfaction sets us apart in the clean room industry.
Why Choose Deiiang?
Deiiang is a company that stands out for several reasons. First, its team consists of experienced professionals with extensive knowledge of Cleanroom design and installation. Additionally, Deiiang adheres to strict quality control measures to ensure that its products meet international standards. The company also offers customizable cleanroom solutions tailored to specific needs and requirements.
Furthermore, Deiiang provides comprehensive support, encompassing everything from design to installation and ongoing assistance to ensure that cleanrooms operate smoothly.
FAQs About Clean Room Installation
What is a clean room? A clean room is a controlled environment with low levels of pollutants, including dust, airborne microbes, and chemical vapors.
What are ISO standards for clean rooms? ISO
How long does it take to install a clean room? Installation time varies based on the complexity and size of the clean
What materials are used in clean room construction? Common materials include stainless steel, vinyl, and specialized wall panels designed for ease
How often should clean rooms be tested? Clean rooms should be tested regularly, typically
What is the role of an HVAC system in a clean room? The HVAC system controls temperature, humidity, and air pressure, ensuring optimal conditions for cleanroom operations.
Can clean rooms be built in existing facilities? Yes, clean rooms can be retrofitted into existing spaces,
What is the cost of building a clean room? Costs vary widely based on size, design, and specifications; detailed quotes should be obtained based on specific requirements.
Conclusion
Installing a modular clean room is a critical step in ensuring its effective operation and maintaining a clean environment. Below is a detailed description of the cleanroom installation process, including framing, enclosure installation, FFU installation, as well as the installation of electrical circuits and lighting. Each step needs to be operated in strict accordance with the standards to ensure that the performance of the clean room meets the design requirements.
 +86 18186671616
+86 18186671616 Jason@cleanroomequips.com
Jason@cleanroomequips.com
 MENU
MENU

