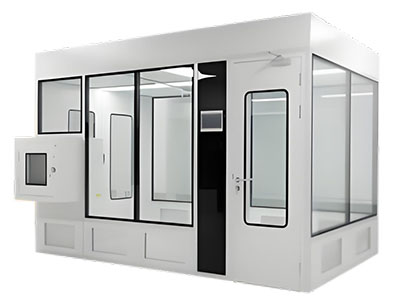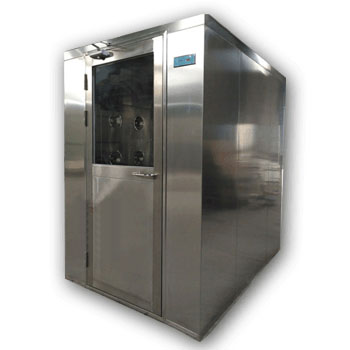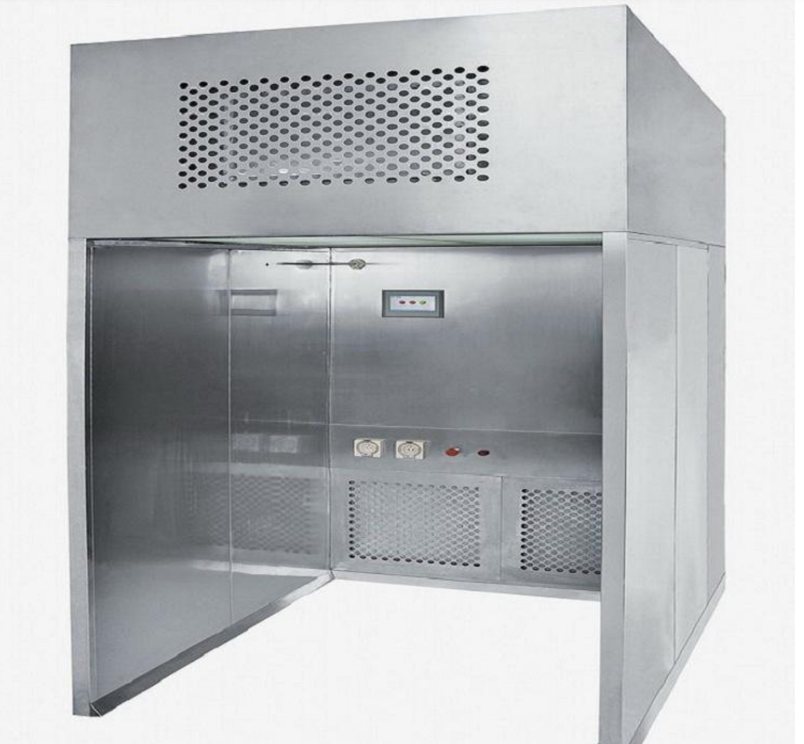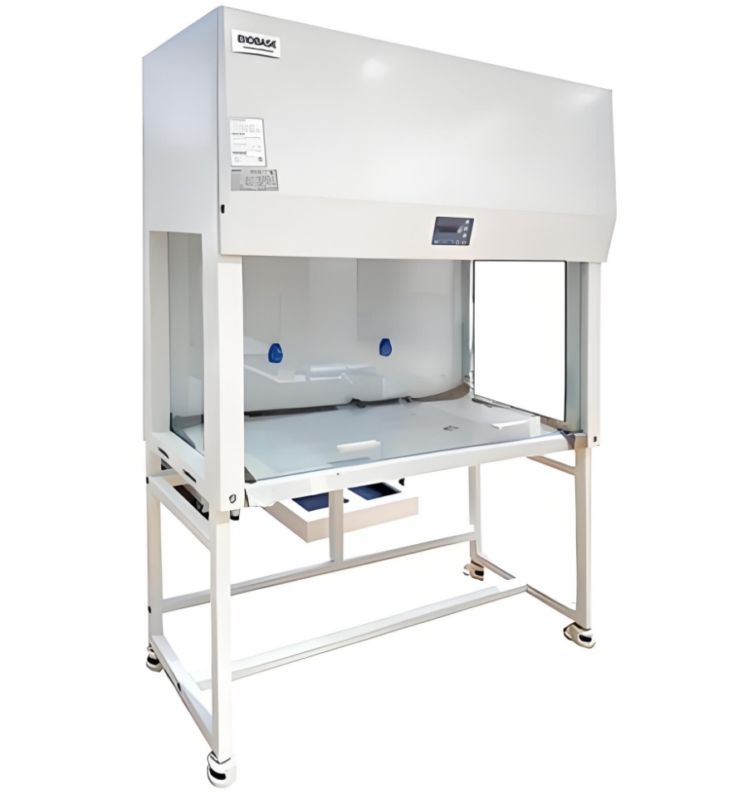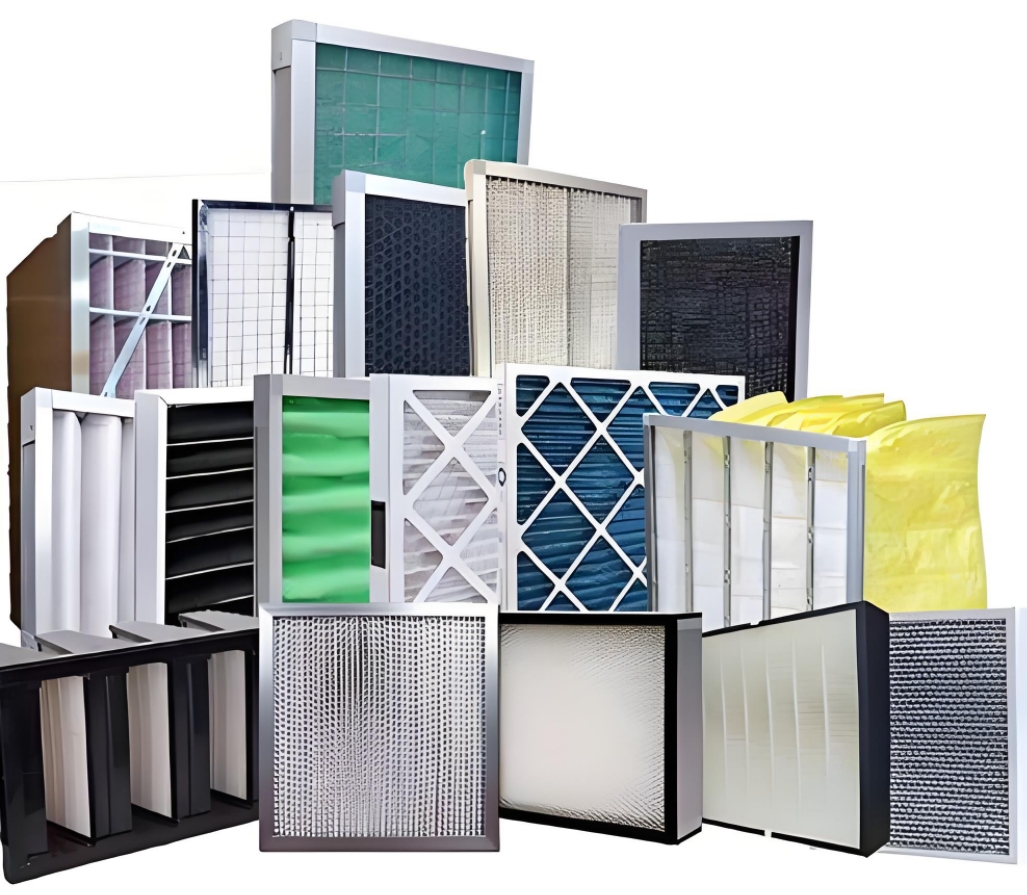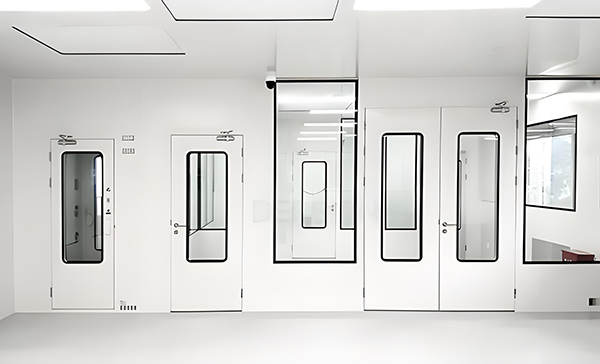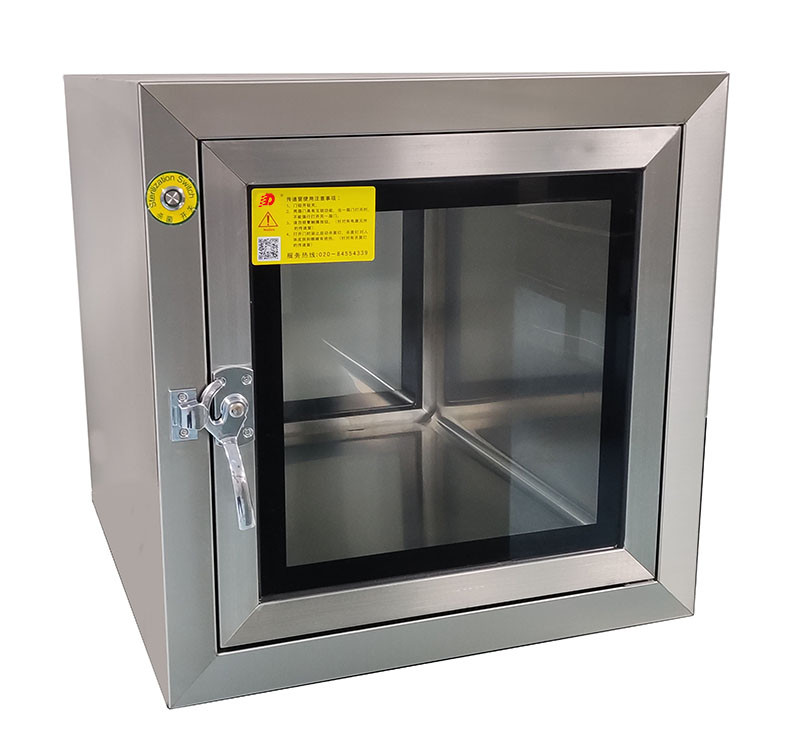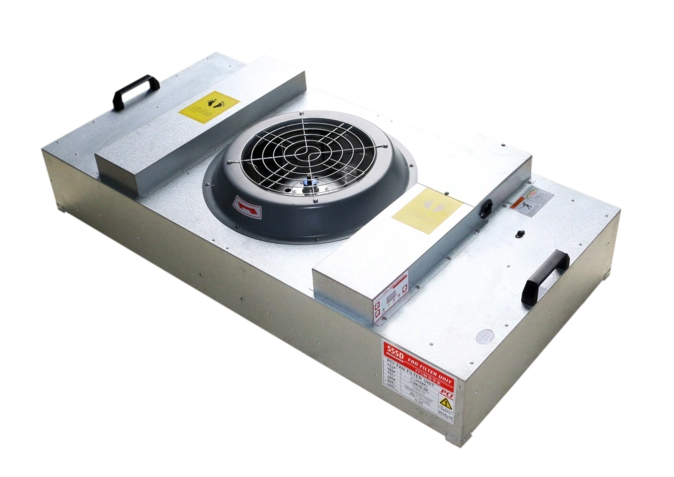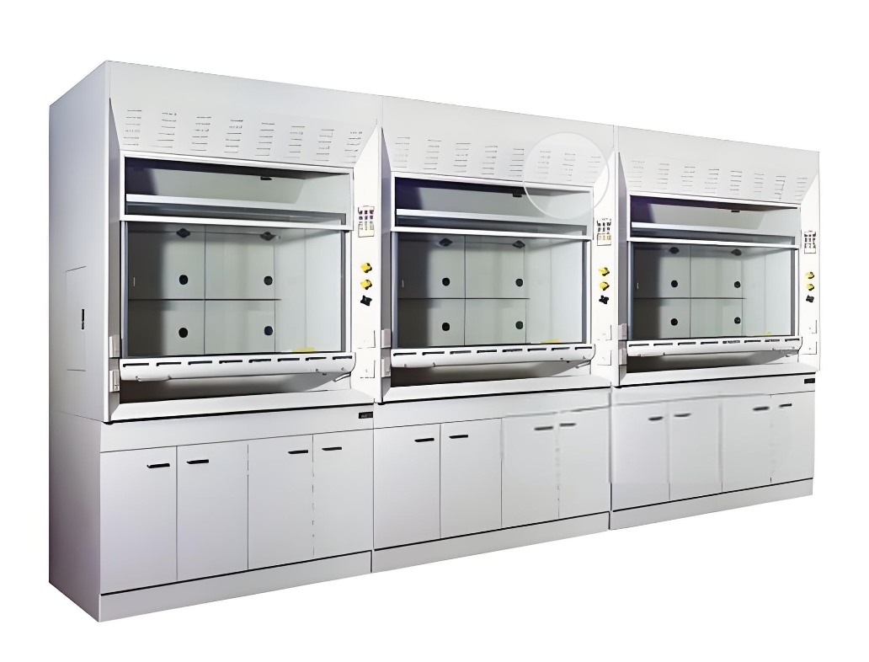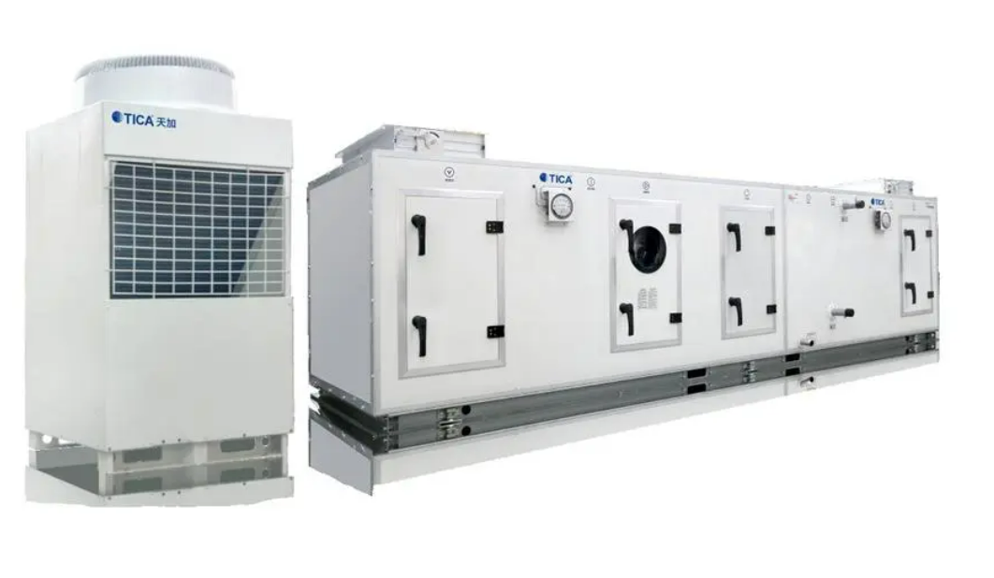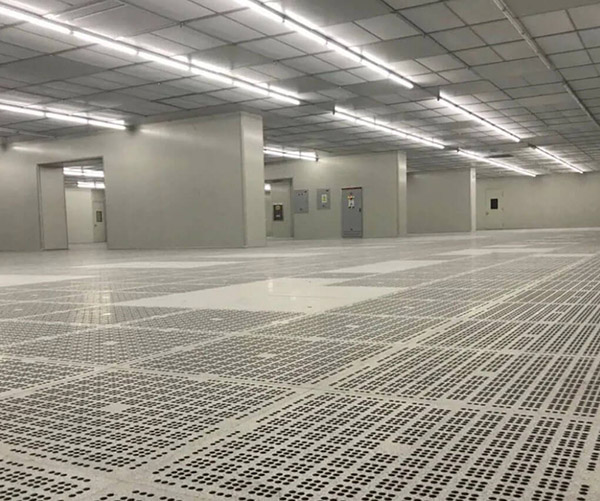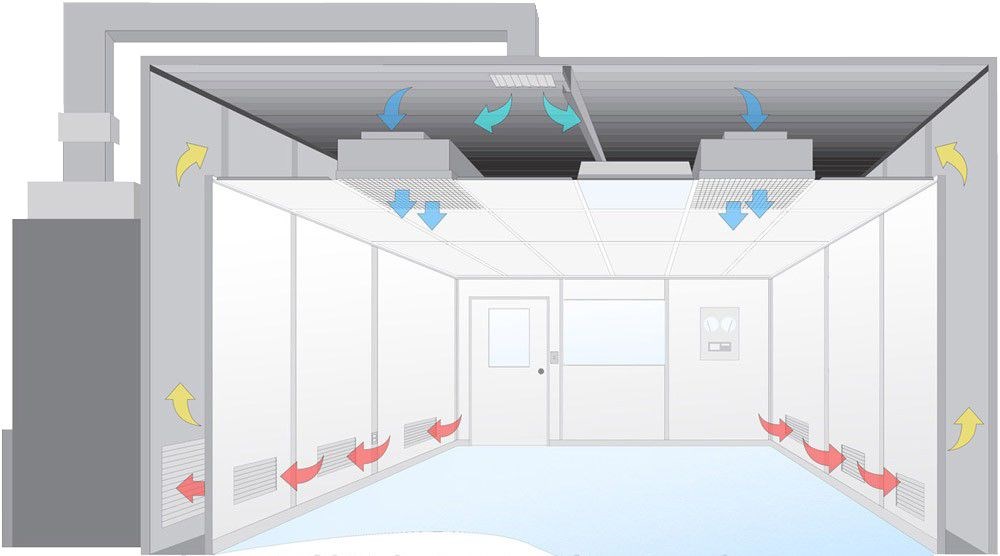Architectural Design Specifications
for Infectious Disease Hospitals
Comprehensive guidelines for the planning, design and construction of specialized healthcare facilities for infectious disease management
Designing for Infection Control

Specialized infectious disease hospitals require unique design considerations to effectively manage infection control, protect healthcare workers, and provide optimal patient care. These specifications provide comprehensive guidelines for creating facilities that balance clinical functionality with safety and efficiency.
Core Design Principles
- Disrupting infection transmission pathways
- Clear zoning between clean and contaminated areas
- Flexibility for future expansion and adaptation
- Creating therapeutic environments for patients and staff
- Environmental protection and waste management
1. General Principles
1.1 Scope of Application
This specification applies to hospital buildings specializing in infectious disease treatment. The principles also apply to infectious disease units within general hospitals.
1.2 Design Principles
Infection Control
Design must focus on breaking the infection chain by creating clear zoning between clean and contaminated areas and ensuring proper separation of patient and staff flows.
Flexibility & Expansion
Facilities must accommodate future growth and reconfiguration through flexible layouts and reserved expansion space.
Therapeutic Environment
Design must consider the psychosocial needs of patients and create healing environments that incorporate natural elements and green technologies.
Environmental Protection
Design must prevent cross-contamination both within the facility and to the external environment. Special attention must be given to:
- Medical waste management and incineration
- Sewage treatment systems
- Air handling and filtration systems
- Containment of contaminated materials
2. Terminology and Abbreviations
Key Terms
- Infectious Disease Hospital: Facility specializing in treatment of communicable diseases
- Negative Pressure Ward: Room maintained at lower pressure to prevent airborne transmission
- Isolation Ward: Separate unit for patients with contagious diseases
- Ante-Care Room: Transition space before entering controlled environments
Common Abbreviations
| Abbreviation | Full Name |
|---|---|
| PACS | Image Storage and Transmission System |
| LIS | Laboratory Information System |
| ICU | Intensive Care Unit |
| RICU | Respiratory Intensive Care Unit |
3. Site Selection

Key Site Selection Criteria
- Location: Away from densely populated areas (residential zones, schools, shopping centers)
- Accessibility: Proximity to transportation routes for patient transfer
- Topography: Relatively flat terrain with good drainage capability
- Infrastructure: Access to municipal utilities (water, power, telecom)
- Geological Stability: Avoidance of seismic fault zones
- Wind Patterns: Located downwind from populated areas
Environmental Considerations
Facilities must be positioned to minimize impact of emissions from incinerators, boilers, and sewage treatment. Site selection must account for prevailing wind patterns to protect surrounding communities.
4. Overall Planning
Entrances & Circulation
Separate entrances for:
- Outpatient & Emergency
- Inpatient Visitation
- Logistics & Waste
Clear separation of clean and contaminated flows
Functional Zoning
Distinct areas for:
- Clinical Services
- Diagnostic Departments
- Inpatient Care
- Support Services
- Waste Management
Landscape & Environment
Therapeutic environments featuring:
- Healing gardens
- Native vegetation
- Barrier plantings
- Water features
Infrastructure Planning
Waste Management
Incinerators and sewage treatment must be located at remote ends of the site with appropriate containment measures and chimney heights.
Food Services
Nutrition departments require efficient meal delivery systems with separation between clean food preparation and contaminated dish return.
Expansion Planning
Master planning must include provisions for future growth and adaptability to changing healthcare needs.
5. Architectural Design
Departmental Design Requirements
Outpatient & Emergency
- Dual circulation paths for patients and staff
- Specialized clinics by disease category
- Screening and triage zones
- Negative pressure examination rooms
Inpatient Units
- 32-42 beds per nursing unit
- Separation by disease category
- Negative pressure isolation rooms
- Single-bed rooms for highly infectious cases
Operating Departments
- 1-3 negative pressure ORs based on scale
- Strict zoning: clean → semi-clean → contaminated
- Specialized air handling systems
- Direct connection to CSSD
Critical Design Details

Movement & Circulation
- Corridor width ≥ 2.4m for patient transport
- Ramps instead of stairs where possible
- Bed-sized elevators for patient transport
- Separate service elevators for materials
Environmental Controls
- Natural ventilation where possible
- Minimum room heights: 2.6-2.8m
- Noise control: ≤50dB (day), ≤40dB (night)
- Maximum natural light in patient areas
6. Water Supply, Drainage & Fire Protection
Water Systems
- Water quality meeting GB5749-85 standards
- Protection of drinking water pipelines
- Non-manual faucets throughout clinical areas
- Specialized washing facilities for labs
- Minimized use of floor drains
Water Consumption Standards
Per bed per day: 250-400 liters (with private bathroom)
Hot water consumption: 150-200 liters at 60°C
Waste Management
- Mandatory sewage disinfection
- Special handling for nuclear medicine waste
- Vacuum systems for contaminated waste
- Vent pipes with high-efficiency filters
Critical Design Requirements
Drain pipes ≥75mm for waste washing
Sealed pipes through sterile areas
No connections between vent pipes and HVAC systems
7. Heating, Ventilation & Air Conditioning

Core Principles
- Mechanical ventilation required throughout
- Pressure gradient: clean > semi-clean > contaminated
- Minimum 6 air changes per hour
- Supply air from top, exhaust from bottom
- Negative pressure rooms with ≥10% exhaust surplus
Critical Areas
Negative pressure isolation rooms, ORs and ICUs require:
- Primary + medium + hepa filtration
- 100% outside air systems
- Constant Air volume valves
- Pressure monitoring systems
Filtration & Maintenance
Filter Requirements
Multi-stage filtration with pressure monitoring and alarms for timely replacement
System Integrity
Building envelope must be airtight with sealed penetrations to maintain pressure differentials
Condensate Management
Collected and discharged with waste water to prevent microbial growth
8. Electrical Systems
Power Supply
- Dual power sources with 100% capacity each
- Emergency generators for critical areas:
- Operating rooms
- ICUs and dialysis units
- Emergency departments
- Essential medical equipment
- Fire-resistant cabling
Lighting Systems
- High color rendering in clinical areas
- Glare-free illumination in patient rooms
- Dual-circuit emergency lighting with ≥30min battery
- UV sterilization fixtures in contaminated areas
- Separate controls for UV systems
Special Systems
- Medical call and communication systems
- Access control for restricted areas
- Equipotential bonding in wet areas
- Dedicated circuits for ventilation in isolation areas
- Sealed penetrations to prevent cross-contamination
11. Environmental Protection
Critical Environmental Controls
Noise Control
≤50dB(A) daytime in clinical areas, ≤40dB(A) nighttime in patient rooms. Use low-noise equipment with vibration isolation.
Radiation Protection
Shielding for X-ray and CT rooms per GBZI31-2002 standards, including lead-lined walls and protective doors.
Waste Management
Comprehensive protocols for medical waste collection, treatment and disposal to prevent environmental contamination.
Energy & Water Conservation
- Efficient building envelope to reduce thermal loss
- Maximized natural ventilation and daylighting
- Renewable energy integration where possible
- Water-saving fixtures and metering systems
- Strategic placement of utilities near point of use
Sustainable Technologies
Implementation of solar thermal systems, rainwater harvesting, and energy recovery ventilation where feasible.
13. Fire Prevention & Evacuation
Fire Safety Systems
- Minimum Grade 1 fire resistance construction
- Fire compartments ≤4,000m² with fire suppression
- Smoke-proof stairwells for high-rise buildings
- Fire-rated separation for critical departments
- Emergency lighting and evacuation signage
Evacuation Planning
- Minimum two exits per nursing unit
- At least one naturally ventilated evacuation stair
- Maximum travel distances per code requirements
- Fire drills and staff training programs
- Special provisions for immobile patients
Hazardous Materials
Oxygen Systems
Central supply located outside main building, away from ignition sources.
Chemical Storage
Flammable materials in fire-rated cabinets with proper ventilation.
Waste Handling
Incinerators and medical waste storage with fire separation.
Designing for Safety and Healing
Infectious disease hospitals represent a specialized typology requiring integrated solutions that balance infection control, operational efficiency, and therapeutic environments. These comprehensive specifications provide the framework for creating facilities that protect both patients and healthcare workers while delivering high-quality medical care.
Technology Project Group | Infectious Disease Hospital Design Standards
 +86 18186671616
+86 18186671616 Jason@cleanroomequips.com
Jason@cleanroomequips.com
 MENU
MENU

