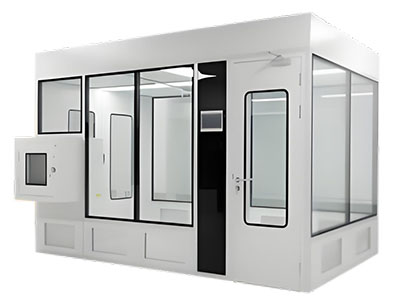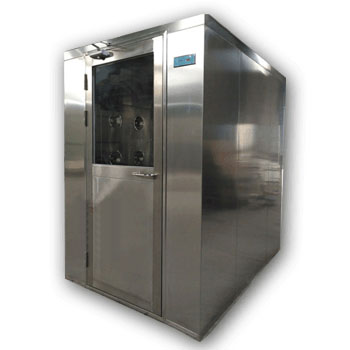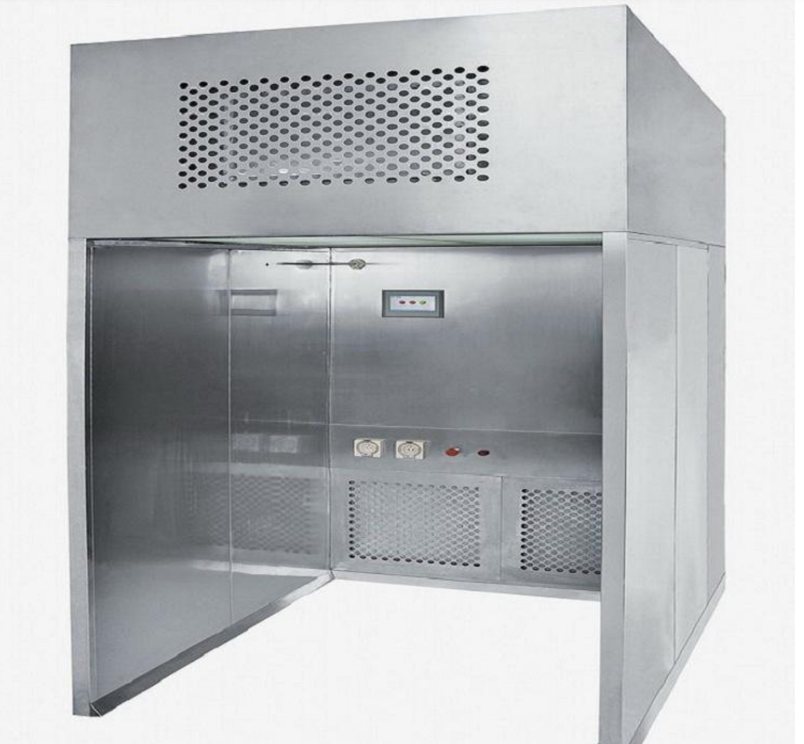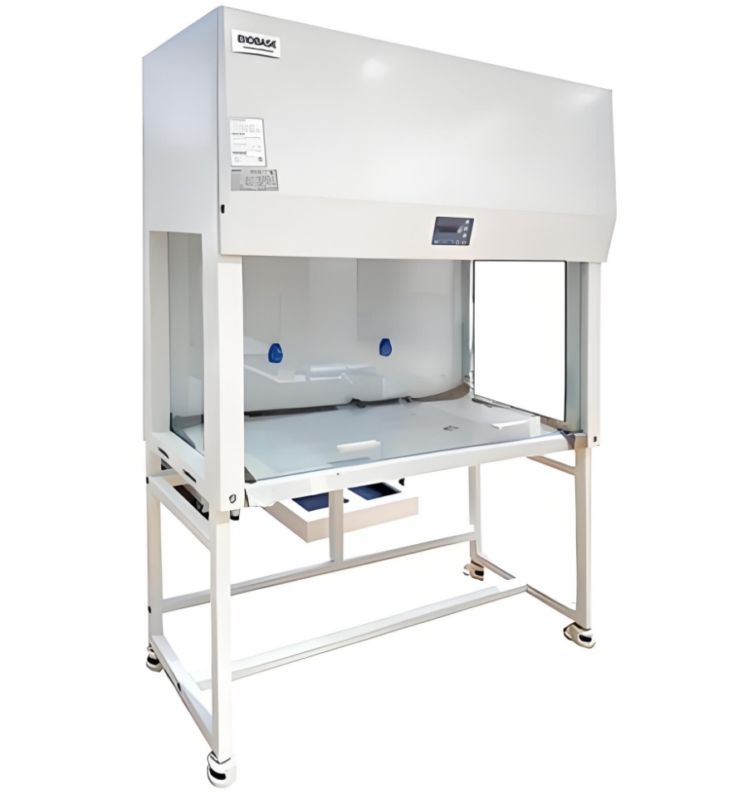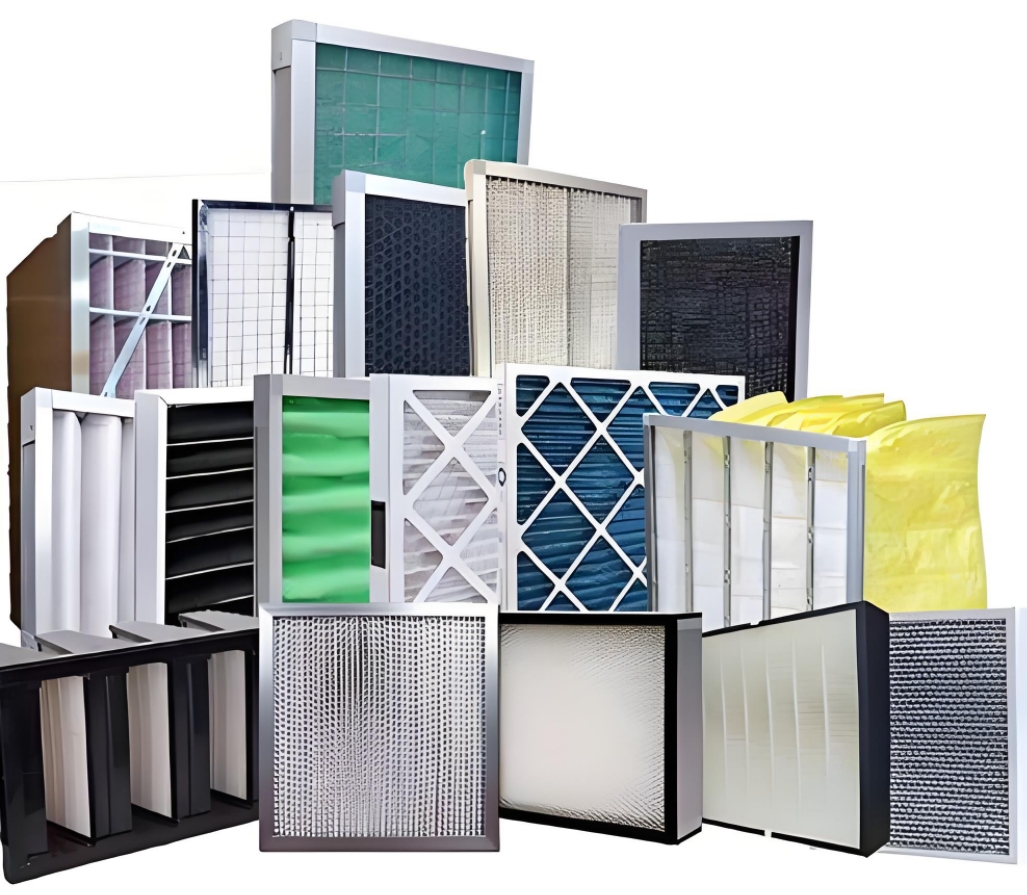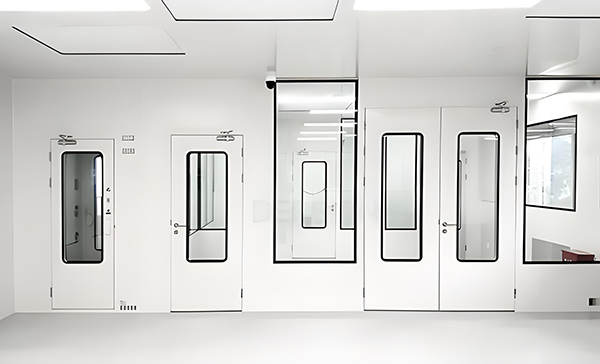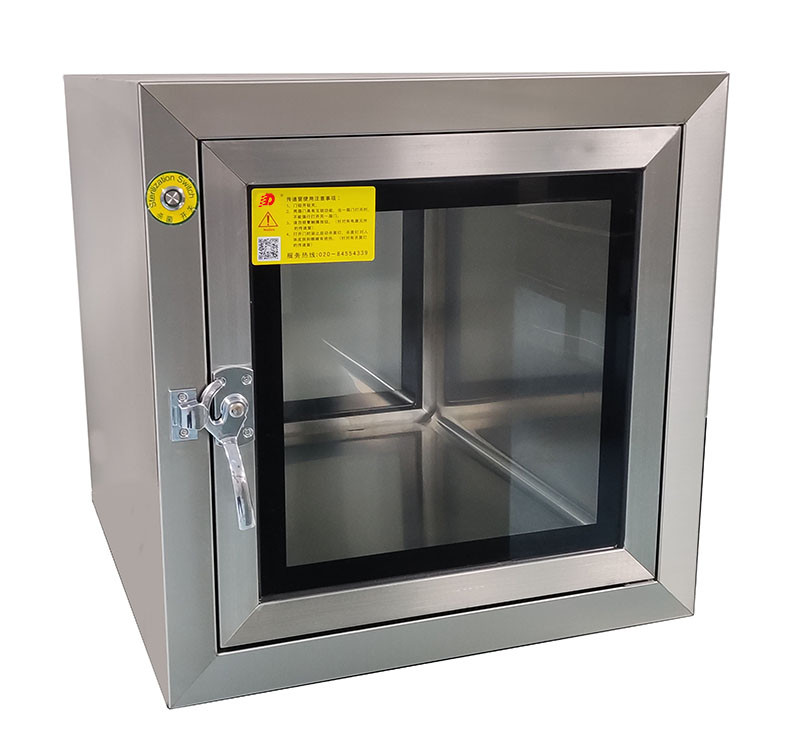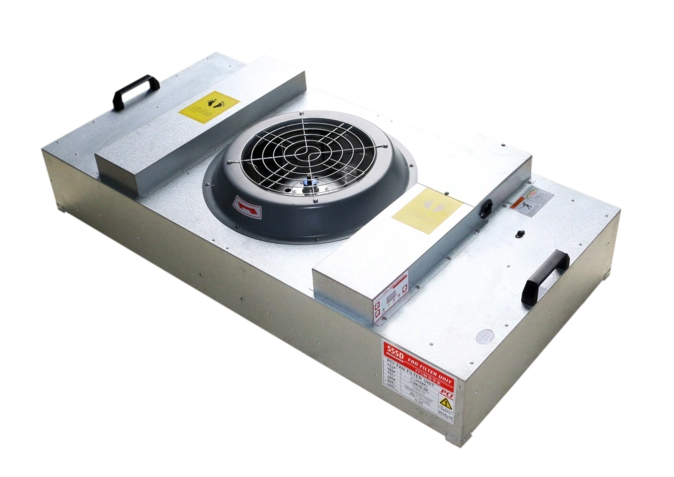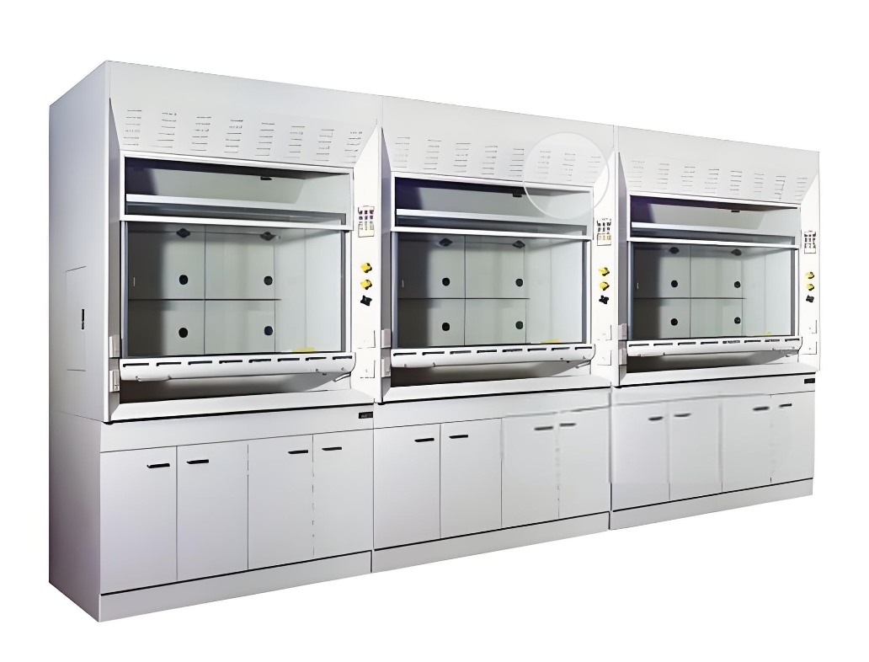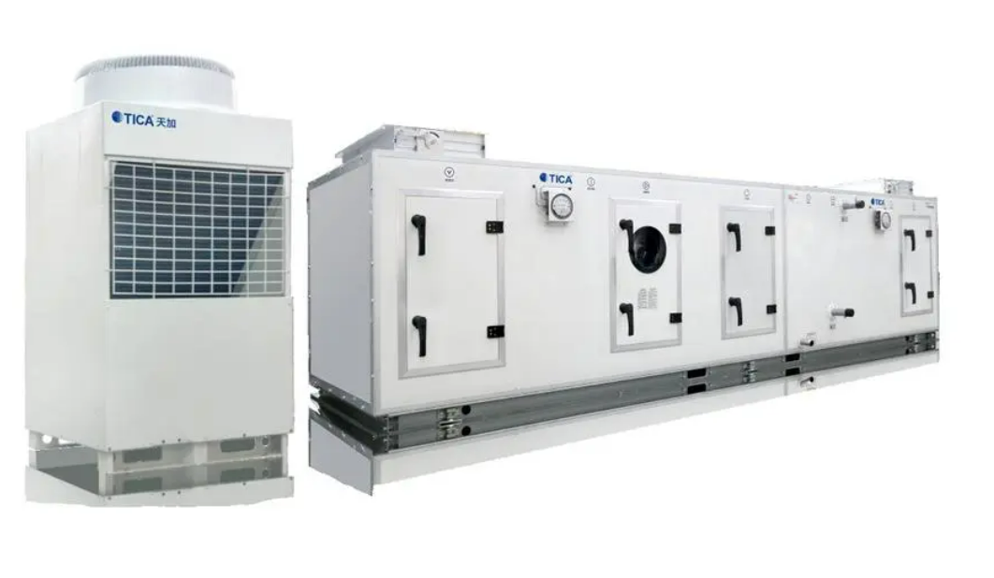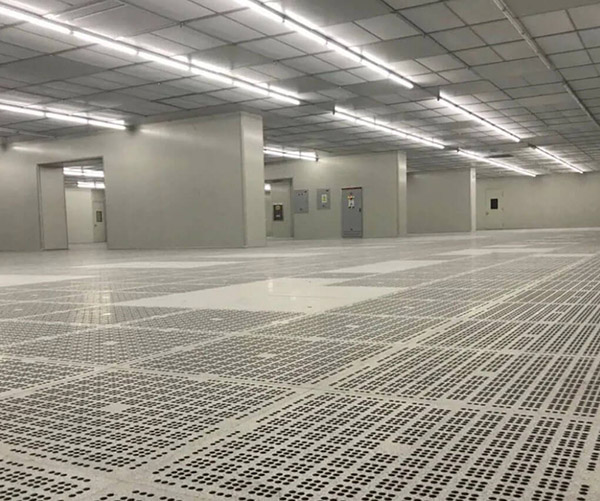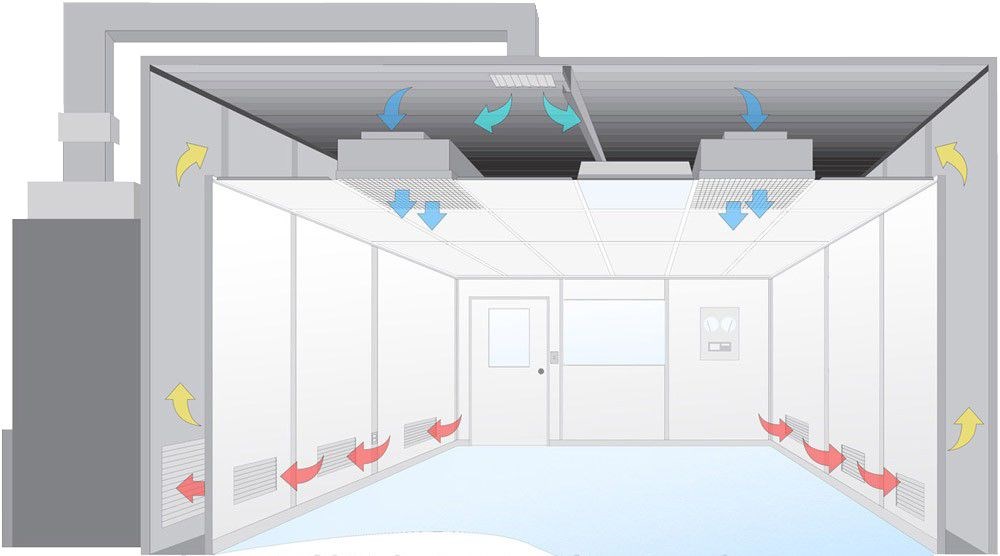As a representative of high-standard clean environment, clean rooms are widely used in Semiconductors, pharmaceuticals, food processing and other fields. Its construction requires not only precise design and strict execution, but also compliance with international and industry standards. Deiiang has accumulated rich experience in multiple clean room projects. The following will elaborate on the key points and requirements of clean room construction from the aspects of preparation, construction process, and post-construction acceptance.

Preparation before construction
Design plan:
The design of the clean room should be carried out according to the specific needs of the customer, covering the reasonable layout of clean areas, buffer areas and non-clean areas. The clean level (such as ISO 5, ISO 7, etc.) and the configuration of the air handling system should be clearly defined during the design. For example, Deiiang designed A Clean Room that meets the ISO 7 standard for a pharmaceutical factory to ensure that the high requirements for air cleanliness in its production process are met.
Material procurement:
According to the design plan, purchase building materials, air purification Equipment and ventilation systems that meet the clean level requirements. For example, the high-efficiency Air Filter (HEPA) in the air purification system must comply with the ISO 29463 standard to ensure that the filtration efficiency reaches more than 99.99%.

Construction team:
Clean room construction requires a professional team, including project managers, technicians, construction workers and quality inspectors. The construction team should undergo rigorous training and have professional skills to ensure that every construction link is error-free.
Construction process
Water and electricity installation:
The power and water pipe facilities in the clean room must meet the needs of the clean environment. For example, in a certain Electronic industry project, Deiiang strictly followed the power requirements of the clean room (such as power supply stability and pollution-free lighting) for installation to ensure the normal operation of the equipment in the later stage.

floor treatment:
The floor of the clean room needs to use wear-resistant, non-slip and easy-to-clean materials, such as epoxy resin floor. During construction, ensure that the flatness of the floor is within ±2mm to avoid accumulation of pollution sources.
Wall treatment:
The wall should be made of fire-proof, moisture-proof and easy-to-clean materials, such as PVC boards, aluminum-plastic boards, etc. During construction, all joints must be treated with sealants to prevent particles in the air from entering the clean area.

Door and window installation:
Install doors and windows with good sealing performance, such as aluminum alloy or stainless steel doors and windows, to ensure the airtightness of the clean room. According to the design requirements, the air tightness test value of doors and windows should meet the pressure difference test standard (for example, ISO 14644-4).
Air handling system installation:
Install an air handling system including pre-filtration, medium efficiency filtration and HEPA filter. According to the cleanliness level of the clean room, the air flow rate should be controlled between 0.45 and 0.5m/s to ensure the continuous supply of clean air.

Ventilation system installation:
Ensure that the design of the air circulation system is reasonable, and the air supply and exhaust systems should be installed with standard air ducts to avoid cross-contamination. Deiiang once optimized the ventilation system design in a semiconductor project to ensure the stability of cleanliness and temperature and humidity.
Pressure control:
By setting up a pressure difference control system, ensure that the air flow direction between each area meets the requirements and prevent the pollution source from spreading to the clean area. The pressure difference between the clean area and the non-clean area should generally be kept above 15Pa.

Equipment installation:
When installing production lines and other equipment, ensure that the equipment meets the requirements of a dust-free environment and has a high degree of automation. All equipment must ensure a closed system to reduce the leakage of pollutants.
Cleanliness test:
The cleanliness of the clean room needs to pass strict air particle counter test to ensure that it meets the design cleanliness level requirements. For example, iso 14644-1 specifies the maximum number of particles corresponding to different cleanliness levels.

Acceptance after construction
Cleanliness test:
Cleanliness test is a key link in the acceptance stage. Through methods such as particle counting and sedimentation bacteria count, ensure that the cleanliness of the clean room meets the requirements of ISO 14644-1 standard. For example, ISO 7 level requires that the number of particles shall not exceed 352,000 per cubic meter.
Equipment operation test:
Check the normal operation of air purification equipment and production equipment to ensure that they work stably in actual production. In particular, the air volume, temperature and humidity control of the air handling system must be consistent with the design requirements.

Quality acceptance:
After the construction is completed, the construction quality is fully checked to ensure that all details meet the design specifications. Such as the flatness of the floor of the clean room, the absence of holes in the wall, and the good air tightness of the doors and windows.
Put into use:
After passing the acceptance, the clean room can be officially put into use and enter the production stage. Deiiang has ensured that clean rooms can be put into operation efficiently in many projects to meet the production needs of customers.

The construction of clean rooms is a systematic project, covering multiple links such as design, construction, and acceptance. Only by strictly following international standards and industry specifications can the cleanliness and safety of clean rooms be ensured, providing an ideal production environment for various industries. Through Deiiang's successful cases, it can be seen that professional teams and precise execution are the key to ensuring project quality.
List of relevant standards and specifications
ISO 14644-1: Classification of clean rooms and related controlled environments
GB 50073-2013: Technical specifications for clean room construction
ISO 29463: Performance test methods for air filters
ISO 14644-4: Clean room test methods
GB/T 16292-2008: Performance test methods for air filters
 +86 18186671616
+86 18186671616 Jason@cleanroomequips.com
Jason@cleanroomequips.com
 MENU
MENU

