10 x 10M class Hardwall 7 Cleanroom
Reference Price:US$25000.00-32500.00
Cleanroom
10 x 10M class Hardwall 7 Cleanroom
Choose your installation & validation options below
Quantity:
Choose your Cleanroom frame structure material
Quantity:
Choose your Cleanroom Wall enclosure materials
Quantity:
Choose your Temperature requirements
Quantity:
Choose your humidity requirements
Quantity:
Choose your Explosion-proof requirements
Quantity:
Summary
10 x 10M class Hardwall 7 Cleanroom
Validation
Installation & Validation
Find Similar Products
-

5 × 8M Class 7 Hardwall Cleanroom
US$4500-16000 USD/Set
Min. Order:1 Set -

5 × 5M ISO 7 Hardwall Cleanroom
US$4500-16000 USD/Set
Min. Order:1 Set -

3 × 10M ISO 7 Hardwall Cleanroom
US$4500-16000 USD/Set
Min. Order:1 Set -

3 × 8M ISO 7 Hardwall Cleanroom
US$4500-16000 USD/Set
Min. Order:1 Set -

3 × 5M ISO 7 hardwall Cleanroom
US$4500-16000 USD/Set
Min. Order:1 Set -

8 x 10M class 7 hardwall Cleanroom
US$4500-16000 USD/Set
Min. Order:1 Set
Cleanrooms Detail
1. Particle Count (Air Cleanliness):
The ISO 7 modular hardwall cleanroom standard defines the maximum number of particles allowed in the air based on particle sizes.
Particle Count Limits (for 1 cubic meter of air):
0.5 µm particles: Maximum of 352,000 particles/m³
1.0 µm particles: Maximum of 83,200 particles/m³
5.0 µm particles: Maximum of 3,520 particles/m³
These limits ensure that the cleanroom meets specific cleanliness levels to prevent contamination during manufacturing processes or experiments.

2. Air Changes per Hour (ACH):
The number of air changes per hour in an ISO 7 modular hardwall cleanroom is typically 30 to 60 ACH. This means the air in the room is exchanged 30 to 60 times per hour to maintain cleanliness and remove airborne particles.
This high rate of air exchange helps keep the concentration of particles low and maintains uniform air pressure and temperature.
3. Airflow and Pressure Control:
Laminar Flow: To prevent cross-contamination, airflow in an ISO 7 modular hardwall cleanroom is often directed in a laminar flow pattern, which means the air moves in a smooth, uniform direction, typically from ceiling to floor, minimizing turbulence.
Positive Pressure: The room is typically maintained under positive pressure relative to surrounding areas. This means air flows into the cleanroom but not out, preventing contaminants from entering the room.
Directional Airflow: The air can be filtered using HEPA (High-Efficiency Particulate Air) filters to trap particles down to 0.3 microns or smaller, further ensuring that the room meets the required cleanliness.
4. Temperature and Humidity Control:
Temperature: The temperature in an ISO 7 modular cleanroom is typically maintained within a range of 18°C to 22°C (64°F to 72°F), though this can vary depending on the specific application or requirements of the processes being performed in the room.
Humidity: The humidity level is often controlled within a range of 30% to 60% RH (relative humidity). Some industries (e.g., pharmaceuticals, electronics) may have more stringent humidity requirements, especially to prevent electrostatic discharge (ESD) or product degradation.


Cleanrooms Airflow
Air Filtration Technology
Air filtration technology is a core component of a clean room and consists of primary, intermediate and high efficiency filters (HEPA or ULPA) to filter airborne particles and contaminants. These filters are sequentially arranged to ensure that airborne particulate matter is effectively intercepted to achieve the desired level of cleanliness.
Positive Pressure Control Strategy
Positive pressure control is another key technology in clean rooms, which prevents external contamination from entering the clean area by keeping the indoor air pressure higher than the external environment. This is generally achieved by adjusting the amount of air supply and return air volume to ensure that a certain positive pressure difference is always maintained inside the clean room.
Airflow organization design
Airflow organization design is the key to clean shed design, which determines the flow path and speed of clean air in the shed, directly affecting the realization of cleanliness. Unidirectional flow design allows the air to flow in a certain direction, while non-unidirectional flow design allows the air to spread freely in the room, both of which have their own advantages and application scenarios.

Cleanrooms Installation
Preparation before installation
Environment preparation: Make sure the installation environment is dry, ventilated and well lit, avoid direct sunlight.
Material check: Check whether all materials and accessories are complete, including steel profiles, filters, sealing materials, etc.
Preparation of tools: Prepare necessary tools, such as screwdrivers, leveling tape, etc.
Frame installation
Positioning and assembly: According to the design drawings, determine the installation position and assemble the frame to ensure verticality and levelness.
Fixing and connecting: Use screws and connectors to firmly connect all parts of the frame.
Wall and ceiling installation
Material Selection: Choose purification boards or other materials that meet the cleanliness requirements.
Installation and sealing: Install the ceiling and wall panels to ensure flatness and tightness of joints.
Installation of filtration system
Filter selection: select the appropriate high-efficiency filter according to the clean level requirements.
Fan and power connection: Install the fan and make sure the electrical connection is correct and safe.
Lighting and electrical system
Lighting equipment installation: install lighting equipment according to the requirements of the clean room, and ensure waterproof and dustproof performance.
Installation of electrical system: Ensure that the power supply is stable and safe, and meets the national standards and industry requirements.
Clean room debugging and testing
System debugging: debugging of the clean room to ensure that the normal operation of the system.
Cleanliness testing: use particle counters and other cleanliness testing to ensure that the expected results.
Cleanrooms Testing
Preparation before testing
Before conducting a clean room test, it is important to ensure that the purification and air conditioning system has been in continuous operation for at least 24 hours. This is to allow the system to reach a stable working condition so that accurate test data can be obtained.
Temperature and humidity testing
For the constant temperature and humidity requirements of the clean room, the length of continuous measurement should be 8 to 48 hours with an interval of no more than 30 minutes, depending on the fluctuation range of temperature and humidity. This is to fully assess the stability of the environment in the clean room.
Test Point Arrangement
Test points should be selected from the ground 1 to 1.5 meters, and should be staggered arrangement, while maintaining a distance of more than 0.5 meters from the external wall. This arrangement is conducive to capturing more comprehensive air quality data.
Number of measurement points
The number of measurement points should be determined according to the specific area of the clean room. For example, for a clean room of less than or equal to 50 square meters, the number of measurement points should be 5. For a larger clean room, the number of measurement points should be increased by 3 to 5 for every additional 20 to 50 square meters.
Testing Instruments
The testing instrument used should be an accurate thermo-hygrometer or a stick-type alcohol thermometer to ensure the accuracy and reliability of the data.
Test Criteria
The final test criterion is that more than 90% of the test points need to achieve a deviation value within the design parameters, and only then can the test be considered satisfactory.

FAQ
Factory Production Workshop Video
Factory Photo
Product Packaging And International Logistics
Product International Certification

Find Other Common Equipment Recommendations
-
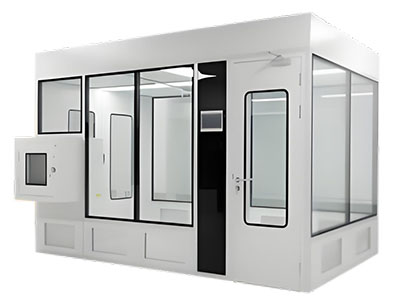
Modular CleanRoom
US$9000-10000 USD/Unit
Min. Order:1 Set -
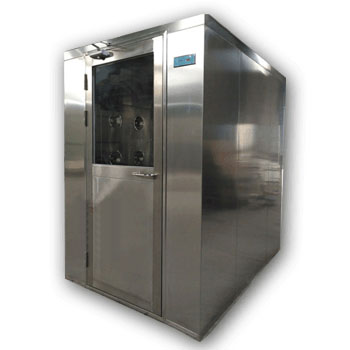
Air Shower
US$1000.00-5000.00 USD/Unit
Min. Order:1 Set -
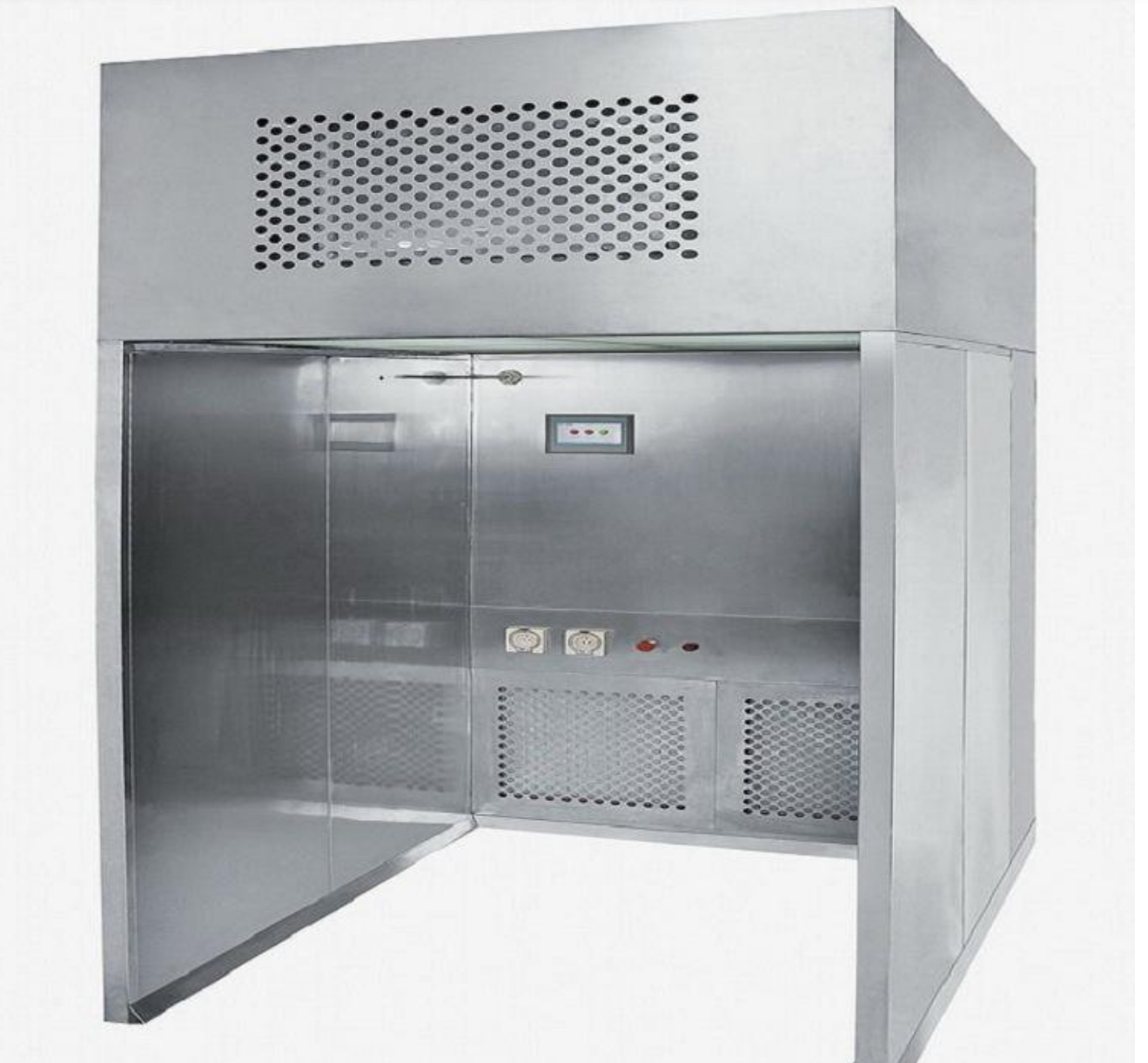
Downflow Booth
US$3000-6000 USD/Unit
Min. Order:1 Set -
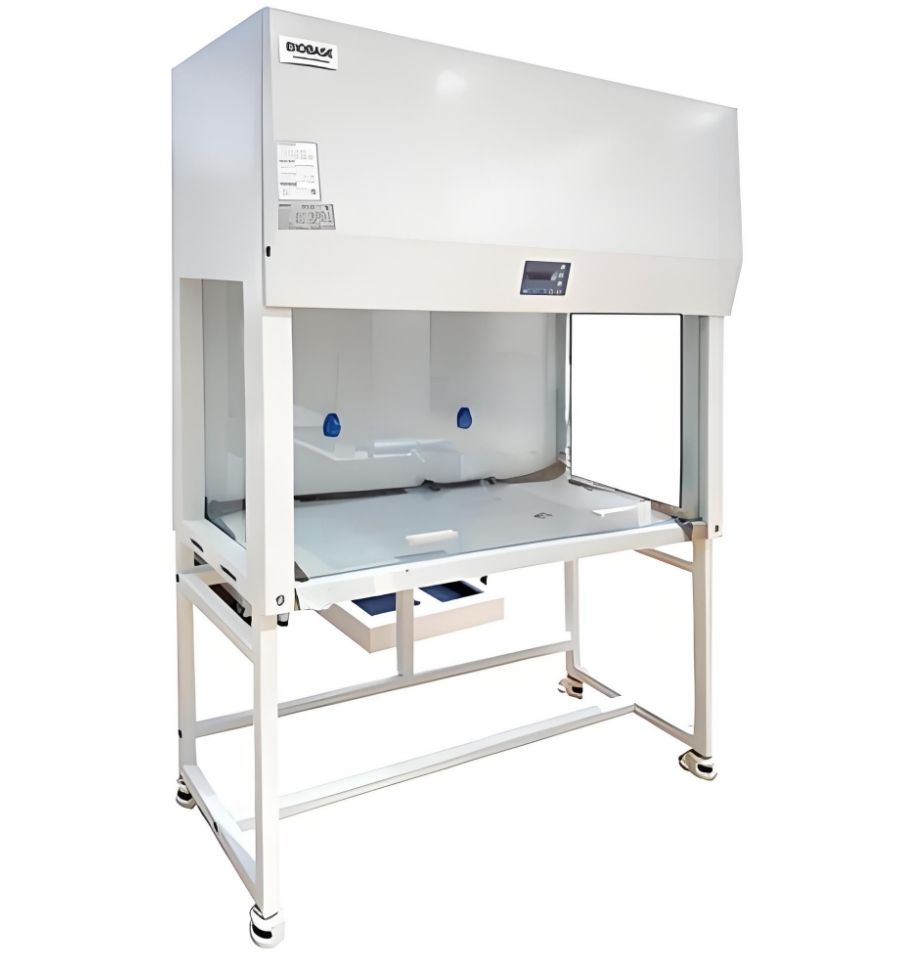
Clean bench
US$600-2000 USD/Unit
Min. Order:1 Set -
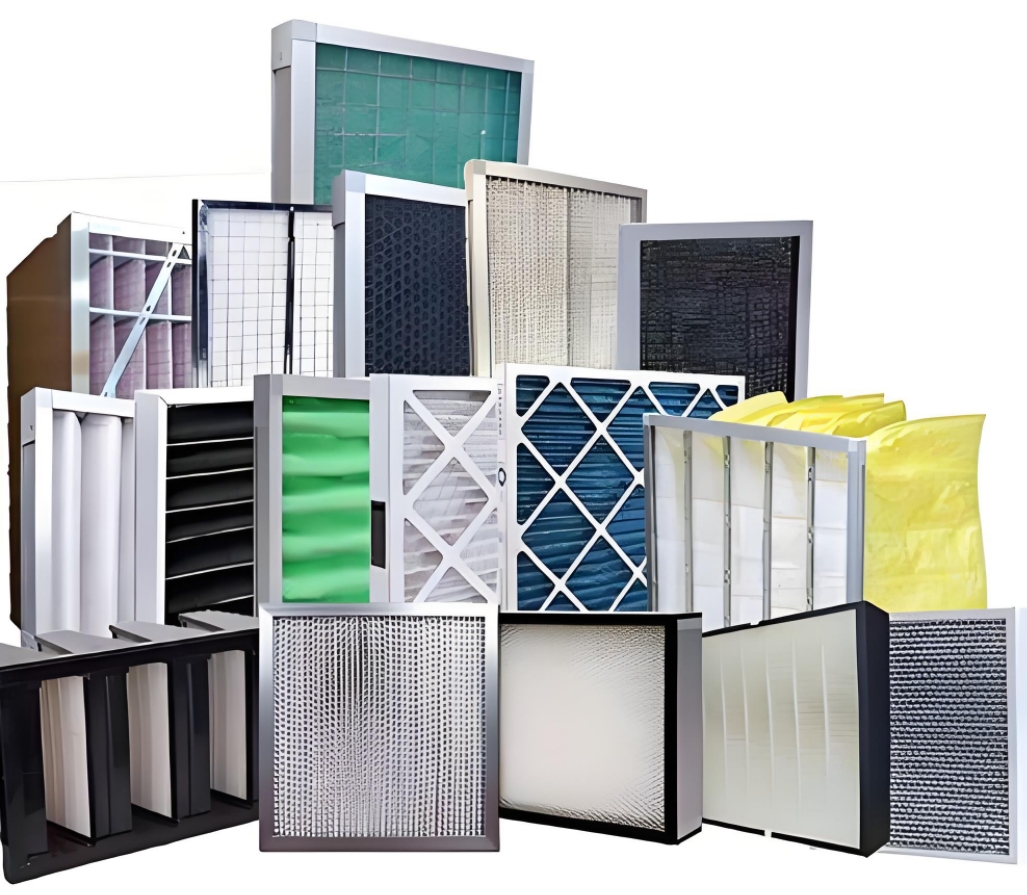
Air Filter
US$3-50 USD/Unit
Min. Order:1 Set -
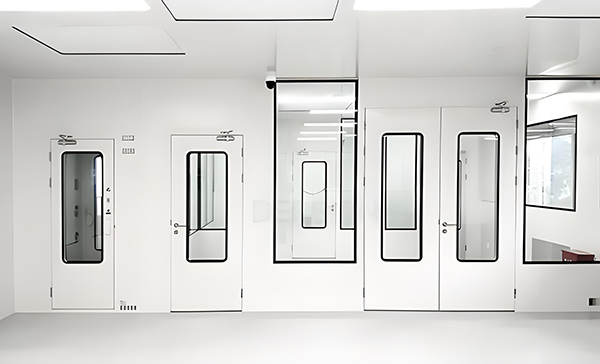
Cleanroom Wall Panels
US$10-20 USD/sq.
Min. Order:1 Set -
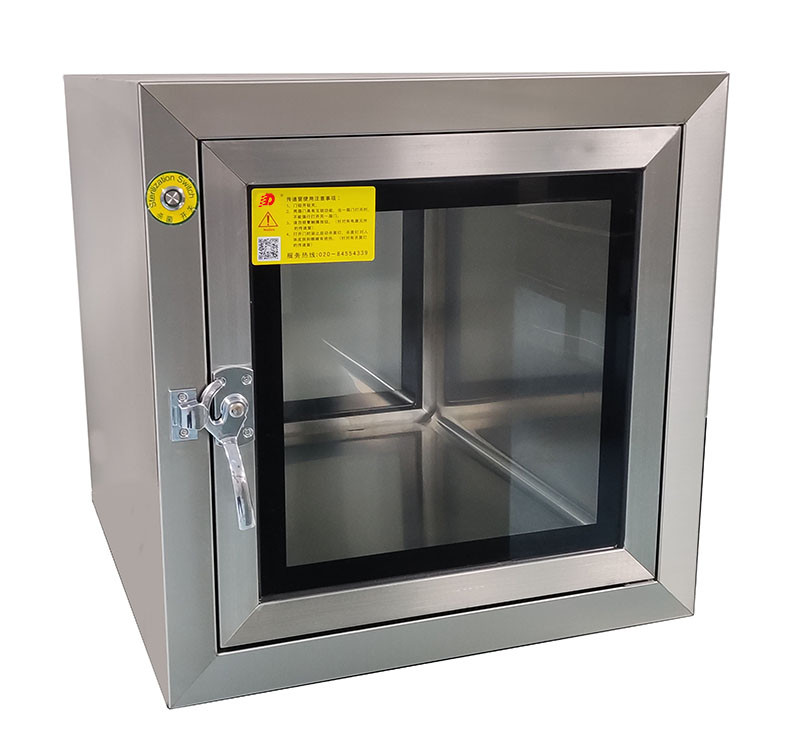
Pass Box
US$200-500 USD/Unit
Min. Order:1 Set -
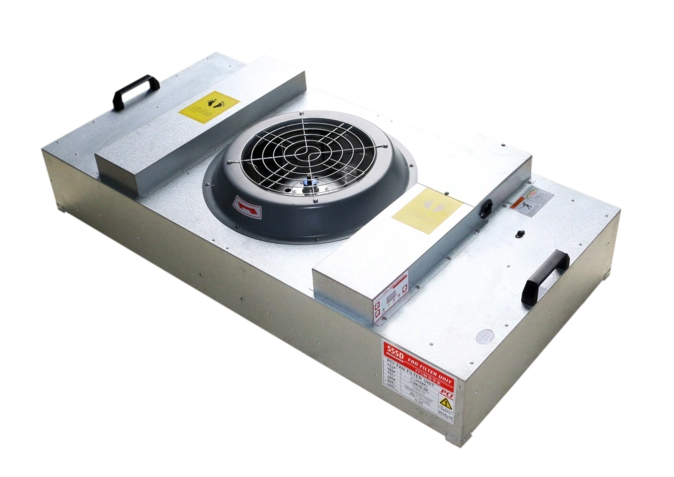
FFU
US$135-350 USD/Unit
Min. Order:1 Set -
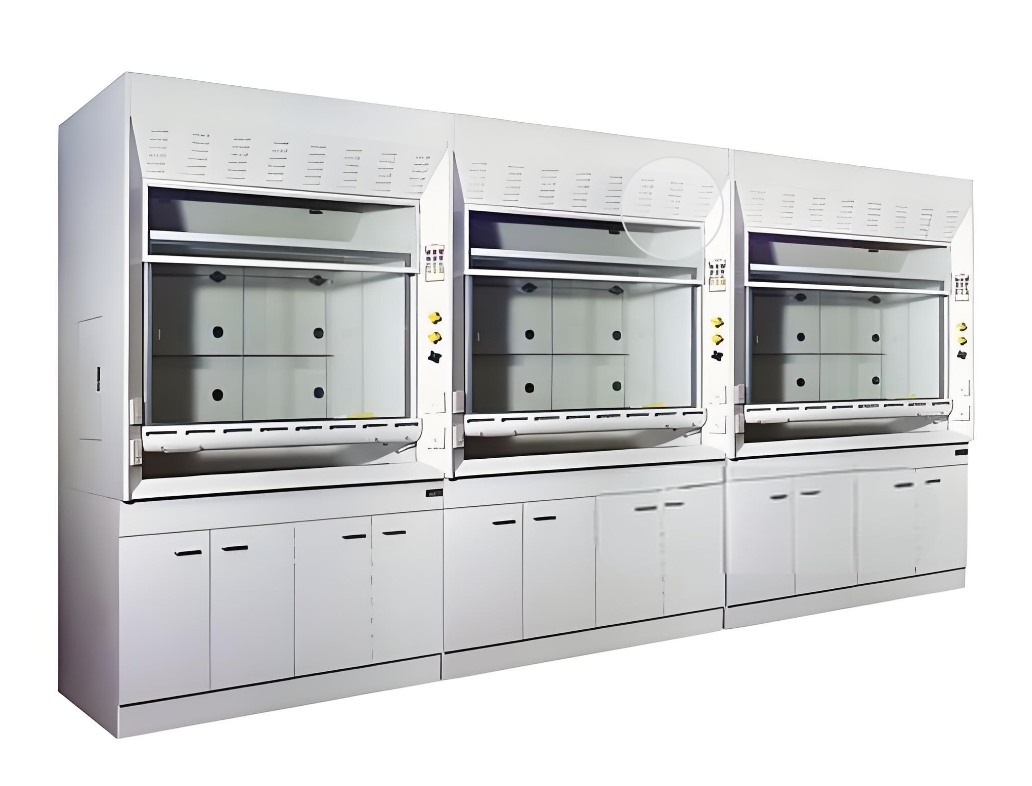
Fume Hood
US$700-1500 USD/Unit
Min. Order:1 Set -
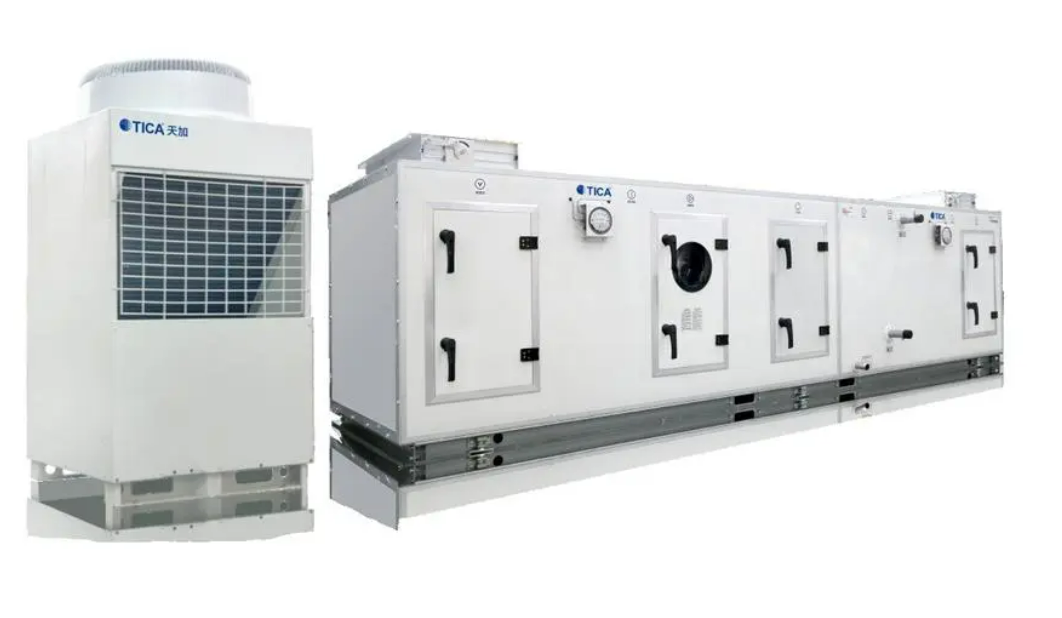
Cleanroom HVAC
US$5000-20000 USD/Unit
Min. Order:1 Set -
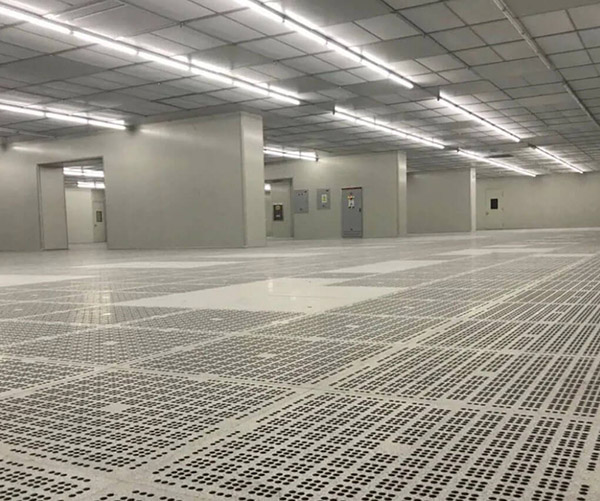
Clean room floor
US$5-20 USD/Sq.
Min. Order:1 Set -
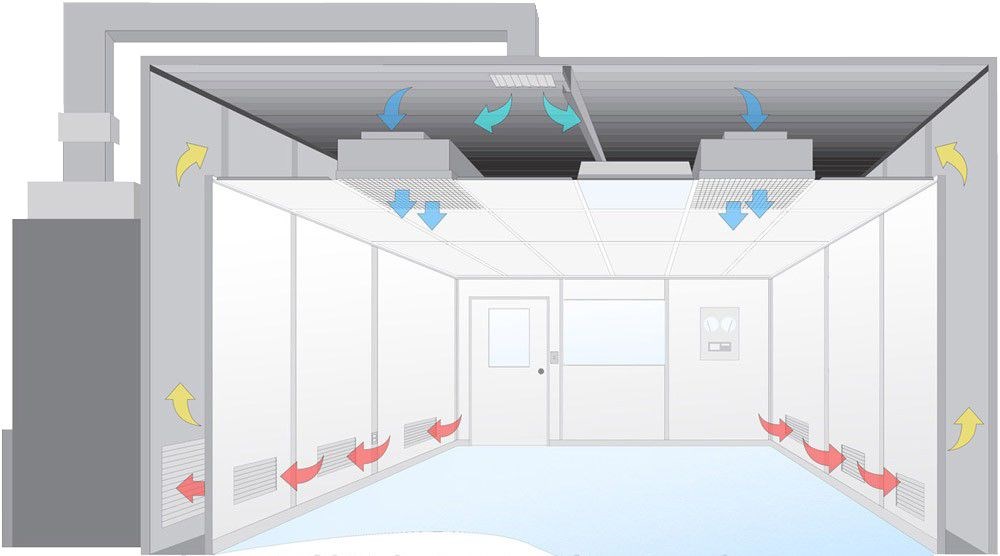
Clean room ceiling
US$
Min. Order:1 Set
 +86 18186671616
+86 18186671616 Jason@cleanroomequips.com
Jason@cleanroomequips.com
 MENU
MENU














