3 × 10M ISO 7 Hardwall Cleanroom
Reference Price:US$7000.00-8500.00
Cleanroom
3 × 10M ISO 7 Hardwall Cleanroom
Choose your installation & validation options below
Quantity:
Choose your Cleanroom frame structure material
Quantity:
Choose your Cleanroom Wall enclosure materials
Quantity:
Choose your Temperature requirements
Quantity:
Choose your humidity requirements
Quantity:
Choose your Explosion-proof requirements
Quantity:
Summary
3 × 10M ISO 7 Hardwall Cleanroom
Validation
Installation & Validation
Find Similar Products
-

5 × 8M Class 7 Hardwall Cleanroom
US$4500-16000 USD/Set
Min. Order:1 Set -

5 × 5M ISO 7 Hardwall Cleanroom
US$4500-16000 USD/Set
Min. Order:1 Set -

3 × 10M ISO 7 Hardwall Cleanroom
US$4500-16000 USD/Set
Min. Order:1 Set -

3 × 8M ISO 7 Hardwall Cleanroom
US$4500-16000 USD/Set
Min. Order:1 Set -

3 × 5M ISO 7 hardwall Cleanroom
US$4500-16000 USD/Set
Min. Order:1 Set -

5 x 20M class 7 hardwall cleanroom
US$4500-16000 USD/Set
Min. Order:1 Set
Cleanrooms Detail
1. Particle Count (Air Cleanliness):
The ISO 7 modular hardwall cleanroom standard defines the maximum number of particles allowed in the air based on particle sizes.
Particle Count Limits (for 1 cubic meter of air):
0.5 µm particles: Maximum of 352,000 particles/m³
1.0 µm particles: Maximum of 83,200 particles/m³
5.0 µm particles: Maximum of 3,520 particles/m³
These limits ensure that the cleanroom meets specific cleanliness levels to prevent contamination during manufacturing processes or experiments.

2. Air Changes per Hour (ACH):
The number of air changes per hour in an ISO 7 modular hardwall cleanroom is typically 30 to 60 ACH. This means the air in the room is exchanged 30 to 60 times per hour to maintain cleanliness and remove airborne particles.
This high rate of air exchange helps keep the concentration of particles low and maintains uniform air pressure and temperature.
3. Airflow and Pressure Control:
Laminar Flow: To prevent cross-contamination, airflow in an ISO 7 modular hardwall cleanroom is often directed in a laminar flow pattern, which means the air moves in a smooth, uniform direction, typically from ceiling to floor, minimizing turbulence.
Positive Pressure: The room is typically maintained under positive pressure relative to surrounding areas. This means air flows into the cleanroom but not out, preventing contaminants from entering the room.
Directional Airflow: The air can be filtered using HEPA (High-Efficiency Particulate Air) filters to trap particles down to 0.3 microns or smaller, further ensuring that the room meets the required cleanliness.
4. Temperature and Humidity Control:
Temperature: The temperature in an ISO 7 modular cleanroom is typically maintained within a range of 18°C to 22°C (64°F to 72°F), though this can vary depending on the specific application or requirements of the processes being performed in the room.
Humidity: The humidity level is often controlled within a range of 30% to 60% RH (relative humidity). Some industries (e.g., pharmaceuticals, electronics) may have more stringent humidity requirements, especially to prevent electrostatic discharge (ESD) or product degradation.


Cleanrooms Airflow
Ventilation System
The ventilation system of a clean room is a core component designed to reduce particles and other contaminants in the air through efficient air movement, while removing unclean air and bringing in fresh, filtered air. This system typically includes key components such as supply fans, exhaust fans, and air filters that work together to maintain cleanliness inside the cleanroom.
Filters
Air filters are an integral part of a clean room and are typically used, such as HEPA (High Efficiency Particulate Air) or ULPA (Ultra High Efficiency Particulate Air) filters, to capture and remove small particles and ensure that airborne particulate matter is maintained at an acceptably low level.
Air Quality Control
Clean rooms often use negative or positive pressure systems to prevent outside contaminated air from entering or inside contaminated air from escaping and to maintain the cleanliness of the internal environment. This type of control helps to maintain a stable microenvironment, which is particularly important for the production of high-precision products and for conducting precision experiments.
Clean Clothing
Operators working in clean booths are often required to wear specialized clean suits, including helmets, masks, gloves, and special clothing to minimize contamination from personnel. The materials and design of clean suits are designed to prevent the shedding and accumulation of particulate matter while providing the necessary protection.

Cleanrooms Installation
Floor requirements
The floor of the clean room must be flat, free of gaps, and wear and corrosion resistant to prevent the accumulation of any substances that may affect cleanliness. Epoxy self-leveling flooring with a thickness of more than 1mm is recommended and its service life usually exceeds 6 years. When laying flooring materials, a moisture barrier should be provided underneath and ensure that bin lines do not pass through clean areas to prevent cross-contamination.
Wall requirements
Walls should be smooth, level, dust free and resistant to corrosion. Colors should be coordinated to help identify contaminants. Interior wall coatings shall contain anti-mold, anti-static and disinfectant materials to maintain a clean and germ-resistant wall surface. The junction of the wall and floor should be painted with an arc of at least 50mm radius to minimize dust accumulation and facilitate cleaning and maintenance.
Installation Precautions
Installation location: choose a dry, ventilated, well-lit environment, avoid direct sunlight, and meet special requirements, such as anti-static and anti-corrosion.
Foundation construction: ensure that the foundation construction meets the design requirements, the foundation should be level, solid and horizontal, and only after acceptance can the installation continue.
Frame installation: use the frame made of steel section, ensure verticality and levelness during installation, and carry out anti-corrosion and anti-rust treatment after completion.
Roof and wall plate installation: use purification board or other materials that meet the clean requirements to ensure the flatness of the roof and wall plate, and tight seams to avoid loopholes.
Air purification system installation: the interior should be equipped with an air purification system, including high-efficiency filters, air showers, ultraviolet disinfection lamps, etc., to ensure that the components are connected tightly to avoid air leakage.
Lighting system installation: the interior should be equipped with waterproof and dustproof lighting system to ensure the uniformity of lighting.
Electrical system installation: the electrical system should comply with national standards and industry requirements to ensure stable and safe power supply.
Grounding treatment: the grounding treatment should meet the design requirements to ensure the safe operation of the equipment.
Acceptance and debugging: carry out acceptance after the installation is completed to ensure the normal operation of the systems and achieve the expected clean effect.
Cleanrooms Testing
Measurement of Air Supply and Exhaust Volume
For a turbulent flow cleanroom, the supply and exhaust air volumes are measured, while for a unidirectional flow cleanroom, the air velocity is measured. This is because unidirectional flow cleanrooms are designed to allow air to flow in one direction, effectively minimizing the possibility of cross contamination.
Airflow Control Inspection
The inspection also ensures that the airflow between zones is moving in the correct direction, i.e. from the clean zone to the less clean zone. This includes checking that the pressure differential between zones is correct and that the direction of airflow movement at doorways or openings in walls, floors, etc. is compliant.
Filter Leak Detection Inspection
Inspection of HEPA filters and their frames is essential to ensure that suspended contaminants do not enter the room through damaged filters, gaps between filters and their frames, or other areas.

FAQ
Factory Production Workshop Video
Factory Photo
Product Packaging And International Logistics
Product International Certification

Find Other Common Equipment Recommendations
-
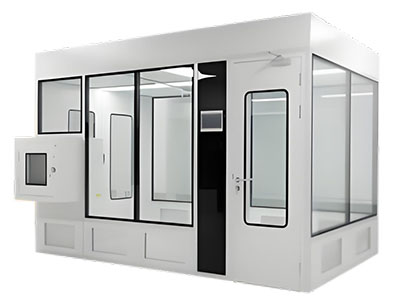
Modular CleanRoom
US$9000-10000 USD/Unit
Min. Order:1 Set -
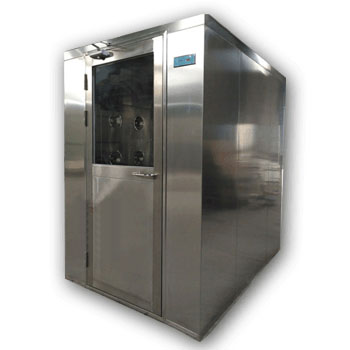
Air Shower
US$1000.00-5000.00 USD/Unit
Min. Order:1 Set -
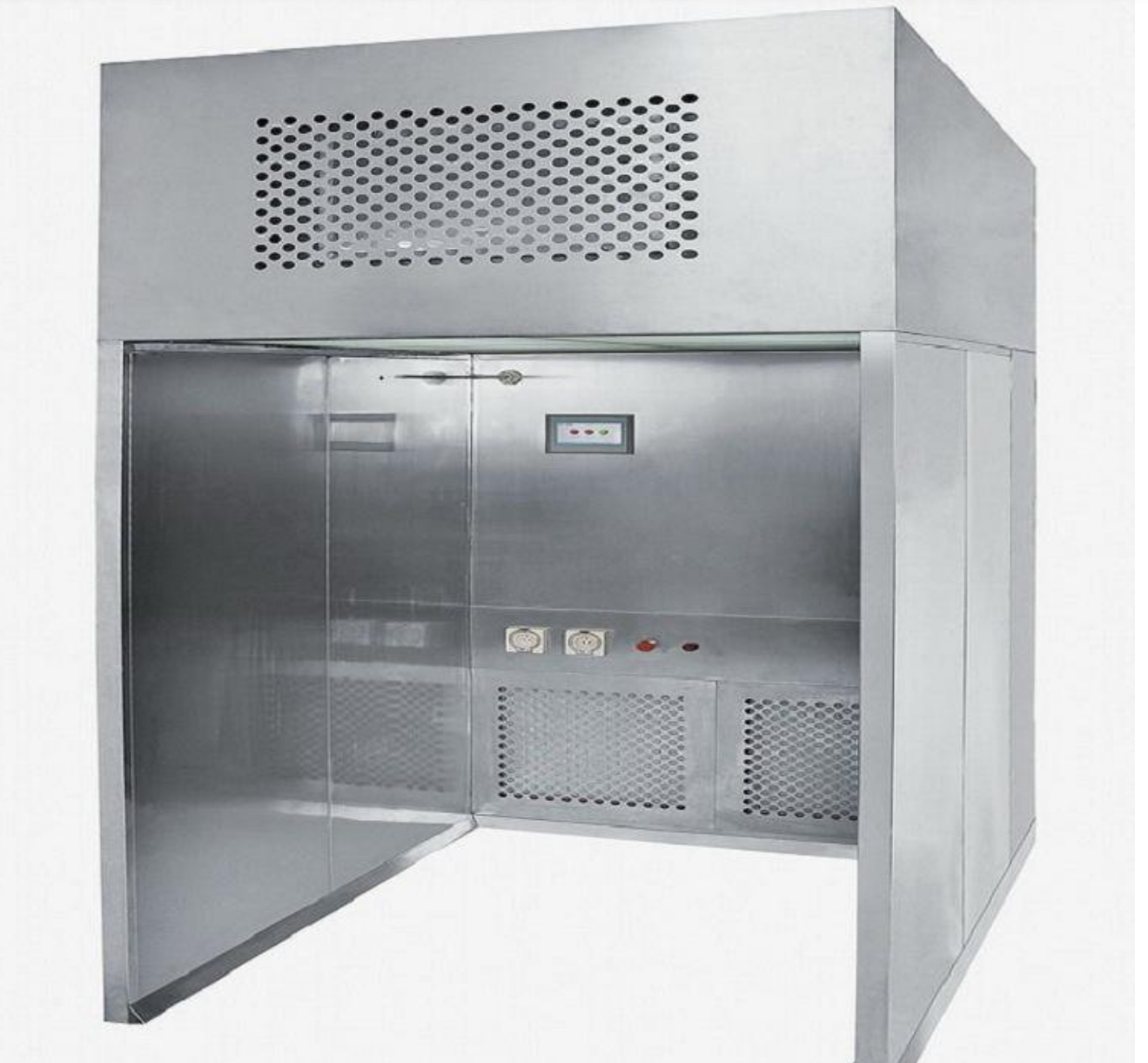
Downflow Booth
US$3000-6000 USD/Unit
Min. Order:1 Set -
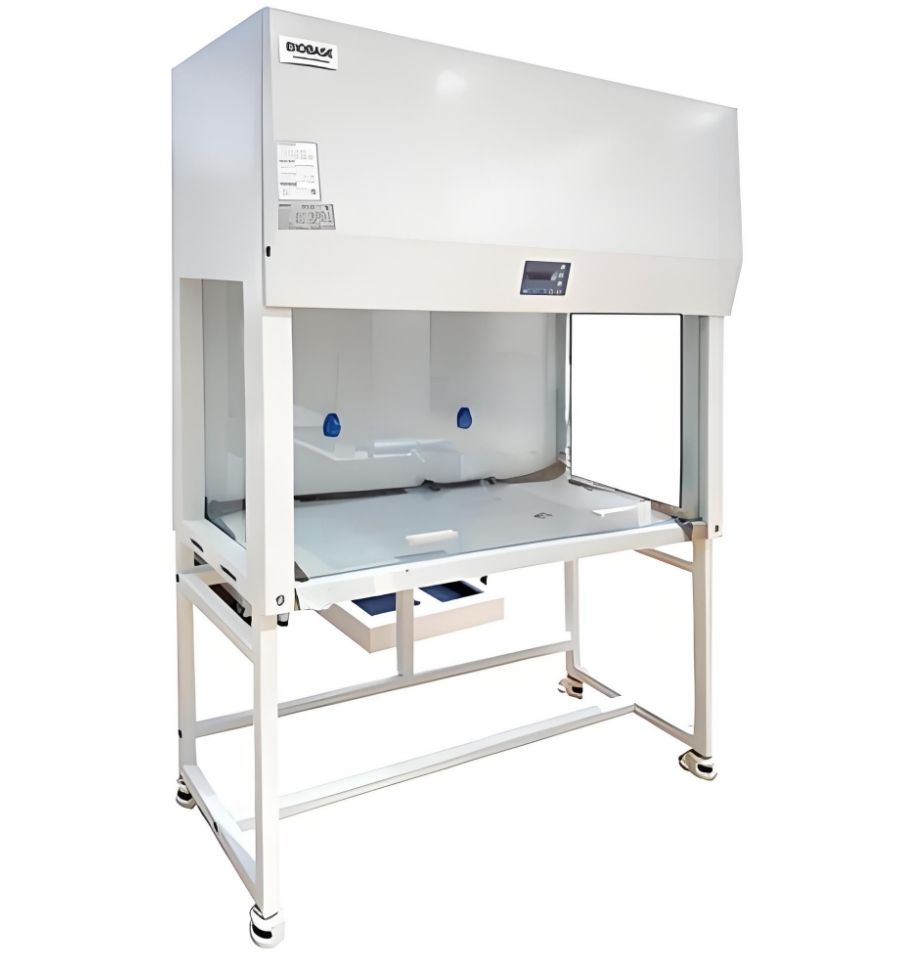
Clean bench
US$600-2000 USD/Unit
Min. Order:1 Set -
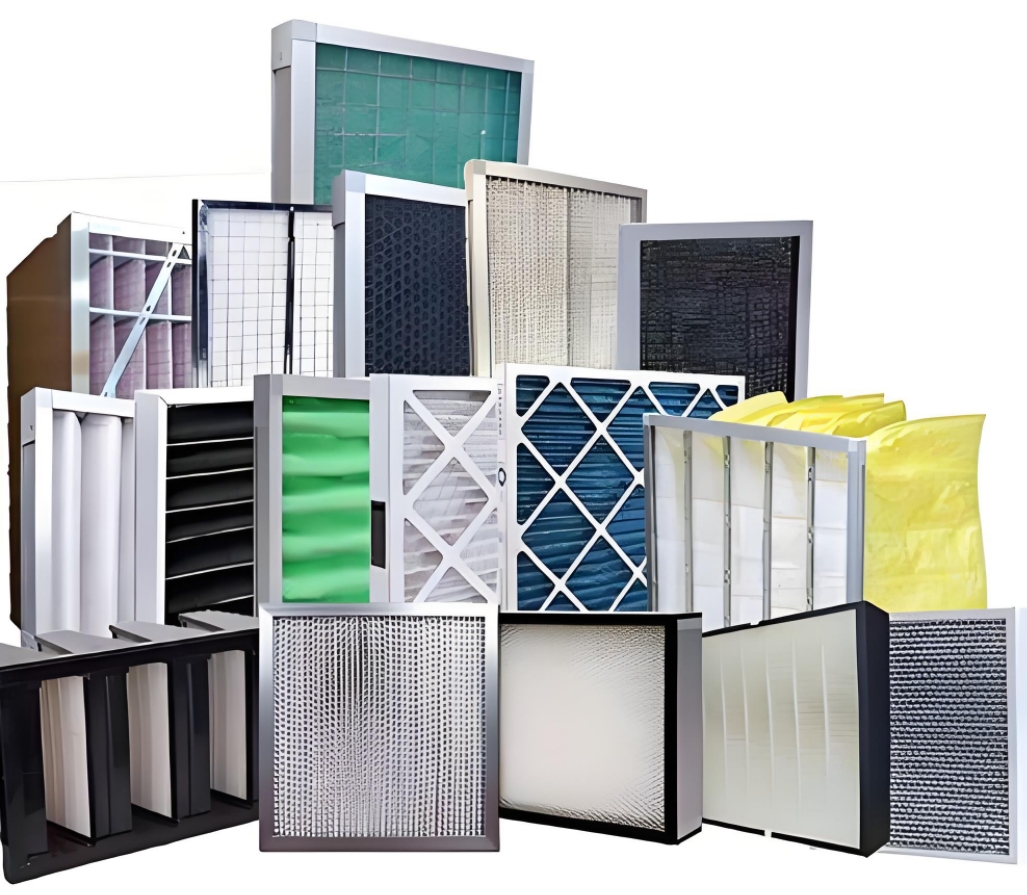
Air Filter
US$3-50 USD/Unit
Min. Order:1 Set -
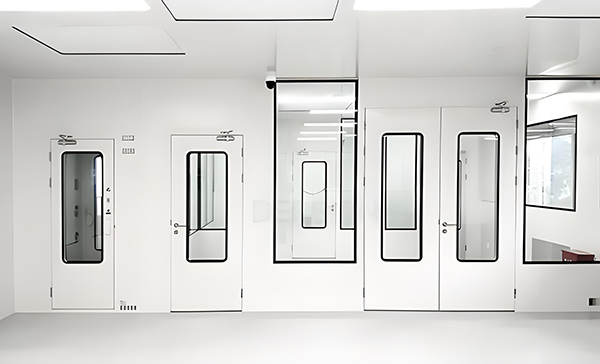
Cleanroom Wall Panels
US$10-20 USD/sq.
Min. Order:1 Set -
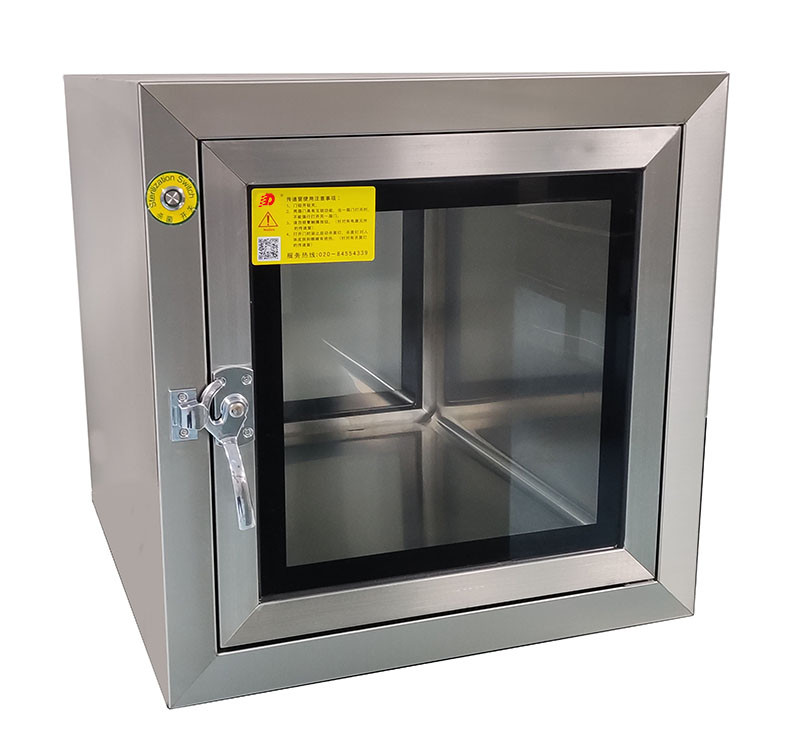
Pass Box
US$200-500 USD/Unit
Min. Order:1 Set -
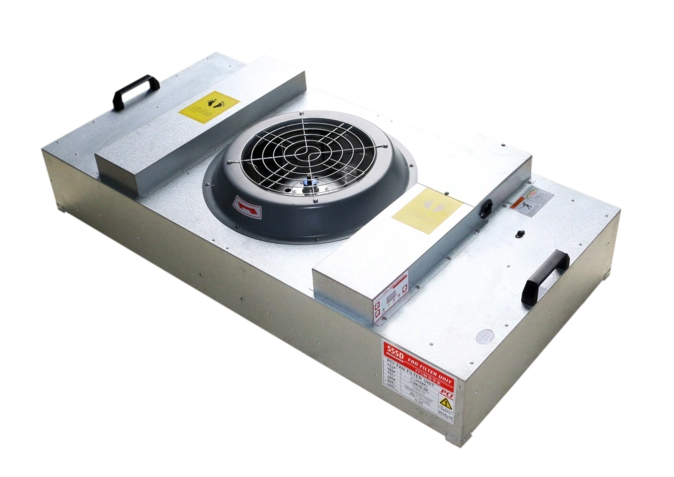
FFU
US$135-350 USD/Unit
Min. Order:1 Set -
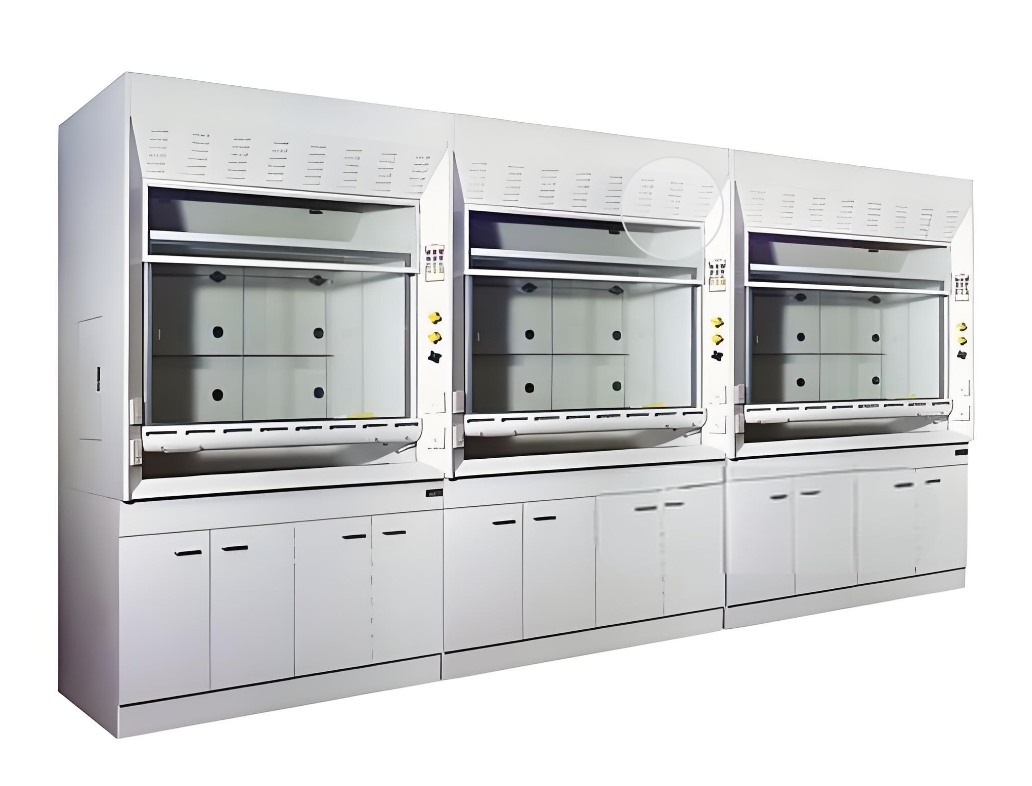
Fume Hood
US$700-1500 USD/Unit
Min. Order:1 Set -
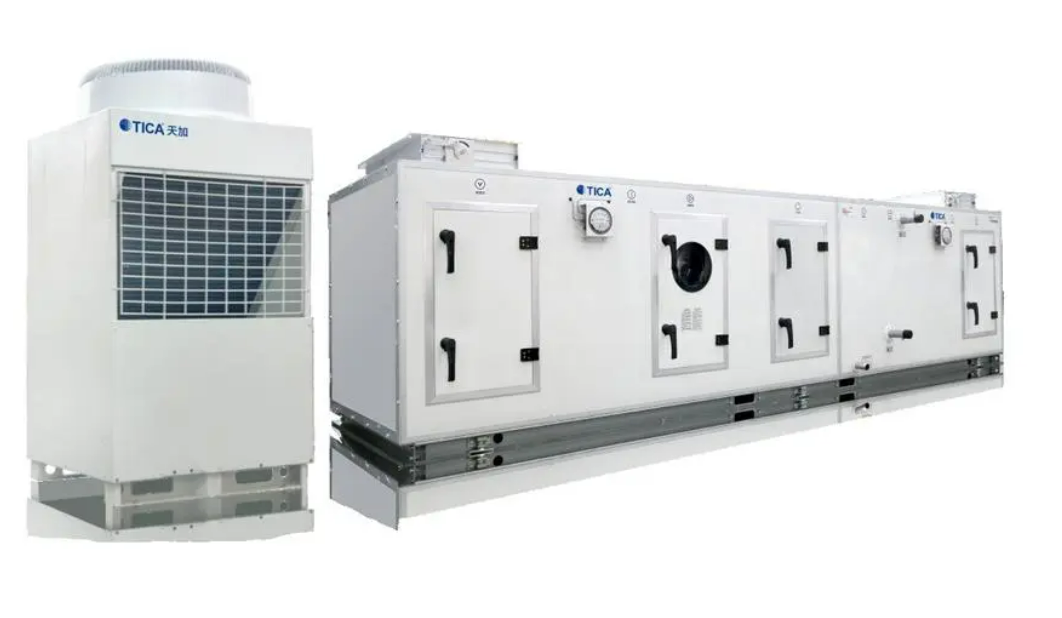
Cleanroom HVAC
US$5000-20000 USD/Unit
Min. Order:1 Set -
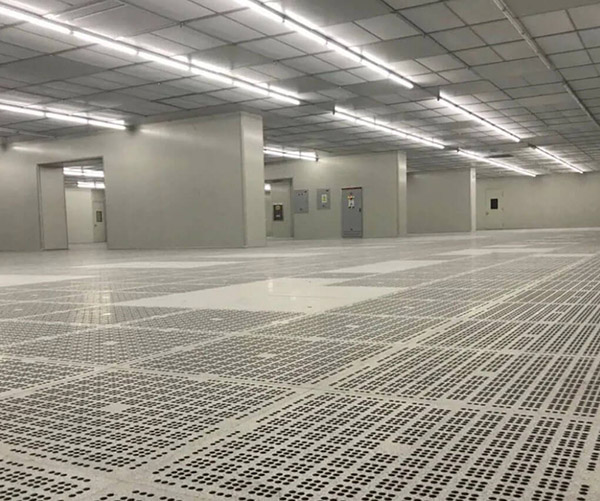
Clean room floor
US$5-20 USD/Sq.
Min. Order:1 Set -
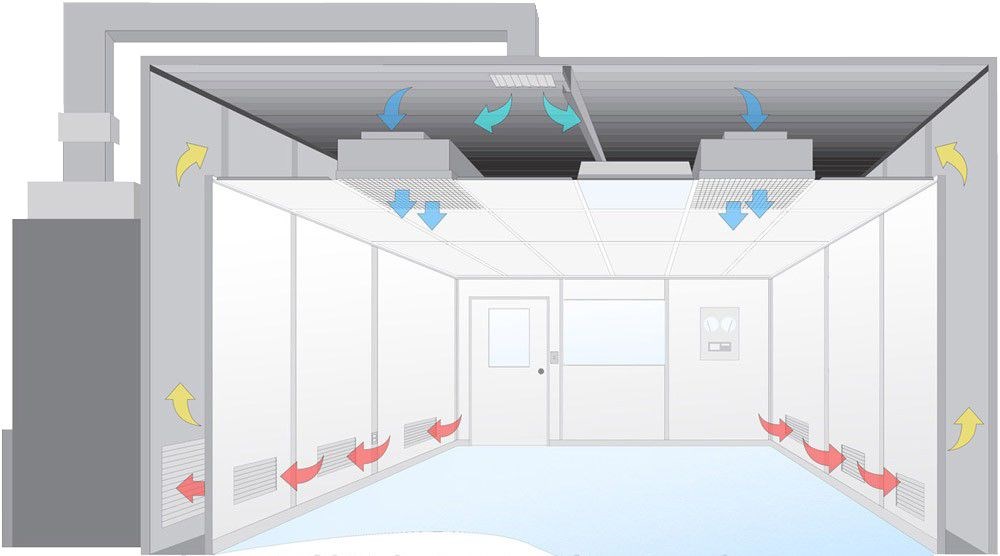
Clean room ceiling
US$
Min. Order:1 Set
 +86 18186671616
+86 18186671616 Jason@cleanroomequips.com
Jason@cleanroomequips.com
 MENU
MENU














