3 × 5M ISO 7 hardwall Cleanroom
Reference Price:US$3000.00-4500.00
Cleanroom
3 × 5M ISO 7 hardwall Cleanroom
Choose your installation & validation options below
Quantity:
Choose your Cleanroom frame structure material
Quantity:
Choose your Cleanroom Wall enclosure materials
Quantity:
Choose your Temperature requirements
Quantity:
Choose your humidity requirements
Quantity:
Choose your Explosion-proof requirements
Quantity:
Summary
3 × 5M ISO 7 hardwall Cleanroom
Validation
Installation & Validation
Find Similar Products
-

5 × 8M Class 7 Hardwall Cleanroom
US$4500-16000 USD/Set
Min. Order:1 Set -

5 × 5M ISO 7 Hardwall Cleanroom
US$4500-16000 USD/Set
Min. Order:1 Set -

3 × 10M ISO 7 Hardwall Cleanroom
US$4500-16000 USD/Set
Min. Order:1 Set -

3 × 8M ISO 7 Hardwall Cleanroom
US$4500-16000 USD/Set
Min. Order:1 Set -

3 × 5M ISO 7 hardwall Cleanroom
US$4500-16000 USD/Set
Min. Order:1 Set -

5 x 20M class 7 hardwall cleanroom
US$4500-16000 USD/Set
Min. Order:1 Set
Cleanrooms Detail
1. Particle Count (Air Cleanliness):
The ISO 7 modular hardwall cleanroom standard defines the maximum number of particles allowed in the air based on particle sizes.
Particle Count Limits (for 1 cubic meter of air):
0.5 µm particles: Maximum of 352,000 particles/m³
1.0 µm particles: Maximum of 83,200 particles/m³
5.0 µm particles: Maximum of 3,520 particles/m³
These limits ensure that the cleanroom meets specific cleanliness levels to prevent contamination during manufacturing processes or experiments.

2. Air Changes per Hour (ACH):
The number of air changes per hour in an ISO 7 modular hardwall cleanroom is typically 30 to 60 ACH. This means the air in the room is exchanged 30 to 60 times per hour to maintain cleanliness and remove airborne particles.
This high rate of air exchange helps keep the concentration of particles low and maintains uniform air pressure and temperature.
3. Airflow and Pressure Control:
Laminar Flow: To prevent cross-contamination, airflow in an ISO 7 modular hardwall cleanroom is often directed in a laminar flow pattern, which means the air moves in a smooth, uniform direction, typically from ceiling to floor, minimizing turbulence.
Positive Pressure: The room is typically maintained under positive pressure relative to surrounding areas. This means air flows into the cleanroom but not out, preventing contaminants from entering the room.
Directional Airflow: The air can be filtered using HEPA (High-Efficiency Particulate Air) filters to trap particles down to 0.3 microns or smaller, further ensuring that the room meets the required cleanliness.
4. Temperature and Humidity Control:
Temperature: The temperature in an ISO 7 modular cleanroom is typically maintained within a range of 18°C to 22°C (64°F to 72°F), though this can vary depending on the specific application or requirements of the processes being performed in the room.
Humidity: The humidity level is often controlled within a range of 30% to 60% RH (relative humidity). Some industries (e.g., pharmaceuticals, electronics) may have more stringent humidity requirements, especially to prevent electrostatic discharge (ESD) or product degradation.


Cleanrooms Airflow
Class 10-100 clean rooms are primarily designed to rapidly carry away dust particles from the room by means of unidirectional vertical airflow, i.e., airflow within the clean room maintains uniformity of direction and velocity across the same cross-section. In order to achieve this goal, high-efficiency filters are usually spread all over the roof to ensure vertical air circulation.
For 1K-100K level of clean room, the direction of its airflow organization and 10-100 level of clean room is different. The airflow inside this type of clean room flows at an uneven speed, accompanied by reflux and vortex phenomena. It mainly relies on the continuous dilution of clean airflow to eliminate internal contamination in order to achieve the desired clean effect. The different levels of clean rooms are mainly dependent on the amount of air supplied per unit of time.

Cleanrooms Installation
Preparation before installation
Before starting the installation of a clean shed, the construction area needs to be well prepared. First of all, make sure that the construction area is dry, ventilated, well lit and out of direct sunlight. At the same time, make sure that the construction area has enough space to accommodate the clean room and related equipment. In addition, prepare the necessary tools and materials for the installation, including lifting equipment, clean room materials, measuring tools, protective tools and so on.
Installation framework
According to the size and design requirements of the cleanroom, the frame materials are assembled in a predetermined position. Usually, the frame of the clean room is made of steel or aluminum alloy, and the verticality and horizontality of the frame should be ensured during installation to ensure the stability of the structure.
Installation of ceiling and wall panels
The ceiling and wall panels are usually made of purification boards or other materials that meet the cleanliness requirements. When installing, the flatness of the roof and wall panels should be ensured, and the joints should be tight to avoid any loopholes. Attention should also be paid to the FFU installation of the ceiling to ensure that the high-efficiency filters are properly installed to achieve the desired clean effect.
Installation of air purification system and lighting system
The interior of the clean shed should be equipped with an air purification system, including high-efficiency filters, air showers, and UV disinfection lamps. When installing, it should be ensured that the connection between the components is tight to avoid air leakage. At the same time, the interior of the clean shed should also be equipped with a lighting system, including LED lamps and lanterns, etc. When installing, it is necessary to ensure that the lamps and lanterns are waterproof, dustproof performance, as well as the uniformity of illumination.
Installation of electrical systems
The electrical system of the clean room should comply with relevant national standards and industry requirements. When installing, it should ensure that the power supply is stable and safe, as well as the normal operation of each electrical equipment. At the same time, grounding treatment should be carried out to ensure the safe operation of the equipment inside the clean room.
Acceptance and debugging
Clean shed installation is completed, acceptance should be carried out. After acceptance, the clean shed debugging to ensure that the normal operation of the system to achieve the desired clean effect. This step is very important, because only after strict debugging, clean shed can really play its due role.
Precautions
Throughout the installation process, there are some important precautions that need to be observed. For example, installers need to wear appropriate safety equipment, such as helmets, overalls, shoe covers and so on. If you have any questions or encounter any difficulties during the installation process, you should seek help from the technicians in a timely manner. In addition, it is also necessary to regularly inspect and maintain the clean shed, clean the filters and discharge pollutants in a timely manner to ensure that the clean shed maintains a good operating condition for a long time.
Cleanrooms Testing
Test items for clean room
Temperature and Humidity
Ensure that the temperature and humidity in the clean room are controlled within specified limits so as not to interfere with the production or testing process.
Air Suspension
Test the concentration of airborne suspended particles in the clean room to ensure that there are no excessive particles present to safeguard the cleanliness of the production process.
Fresh Air Volume
Fresh air volume testing ensures that there is an adequate supply of fresh air in the clean room to maintain air quality.
Pressure Difference
Check whether the pressure difference between the inside and outside of the clean room complies with the regulations to ensure the isolation effect of the clean room.
Airflow Condition
Tests whether the airflow condition in the clean room meets the design requirements to ensure that the product manufacturing or testing process meets expectations.
Microbial Count
For biological clean rooms, microbial counts, including the measurement of settled bacteria and planktonic bacteria, are also required to ensure the cleanliness of the sterile environment.
Importance of Clean Room Testing
Cleanroom testing is essential to ensure product quality and productivity. Regular maintenance and monitoring not only ensures that the cleanroom achieves or maintains the required cleanliness standards, but also identifies and resolves potential problems in a timely manner, avoiding production accidents and product defects caused by contamination.
FAQ
Factory Production Workshop Video
Factory Photo
Product Packaging And International Logistics
Product International Certification

Find Other Common Equipment Recommendations
-
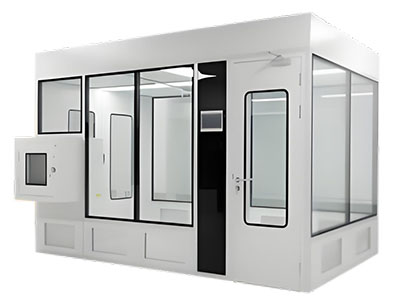
Modular CleanRoom
US$9000-10000 USD/Unit
Min. Order:1 Set -
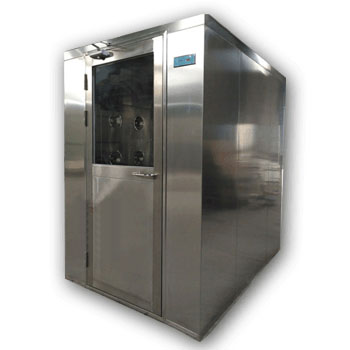
Air Shower
US$1000.00-5000.00 USD/Unit
Min. Order:1 Set -
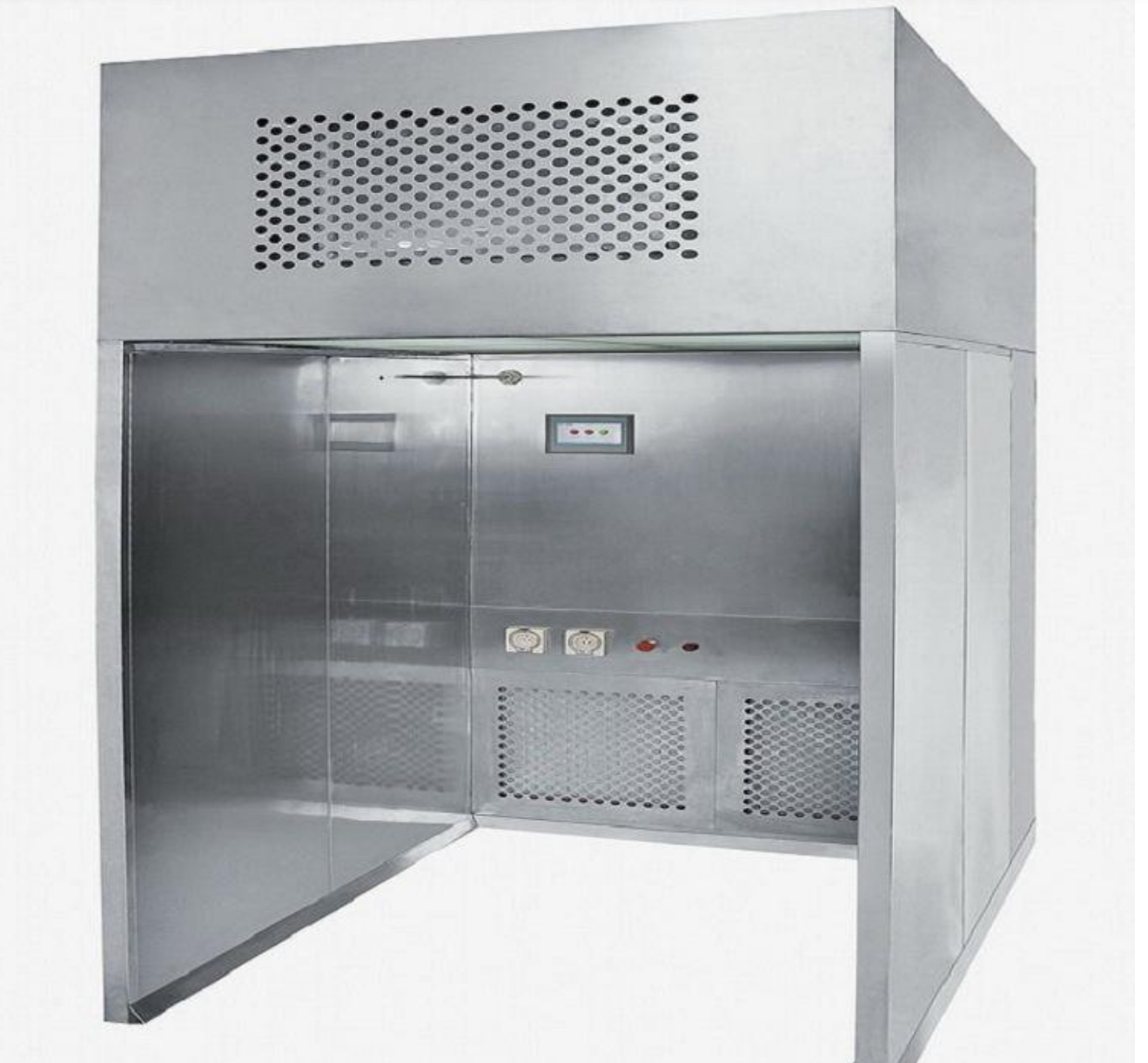
Downflow Booth
US$3000-6000 USD/Unit
Min. Order:1 Set -
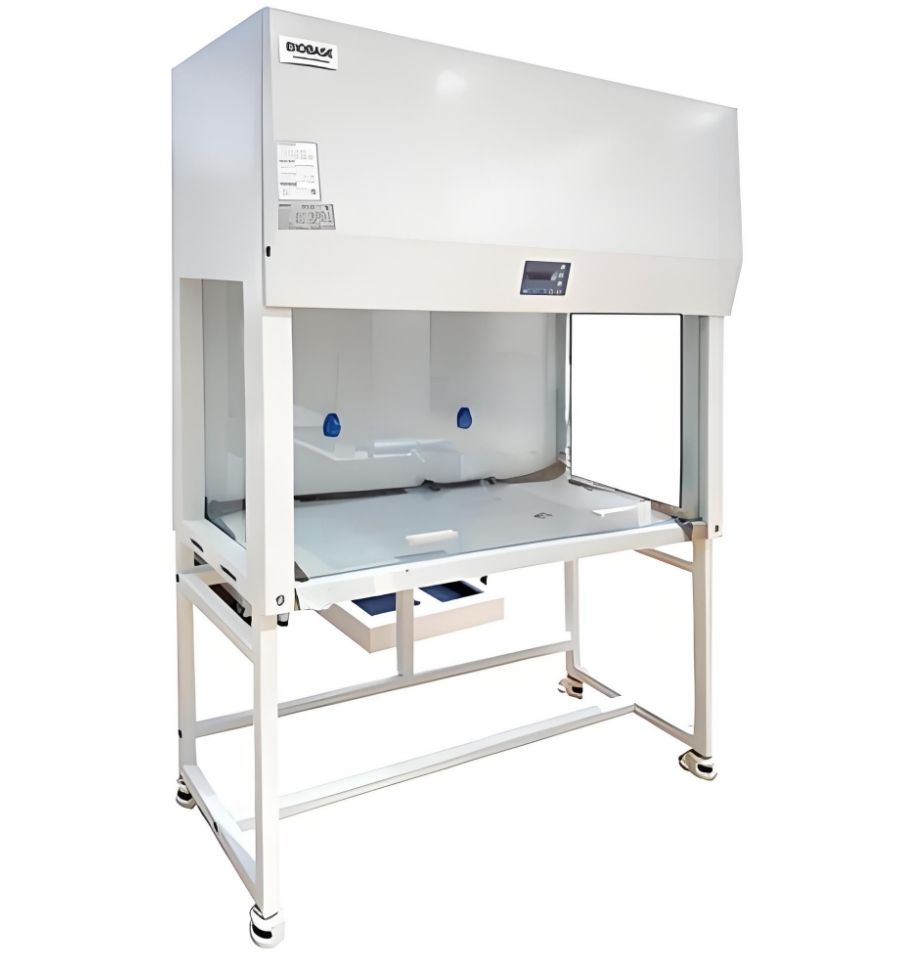
Clean bench
US$600-2000 USD/Unit
Min. Order:1 Set -
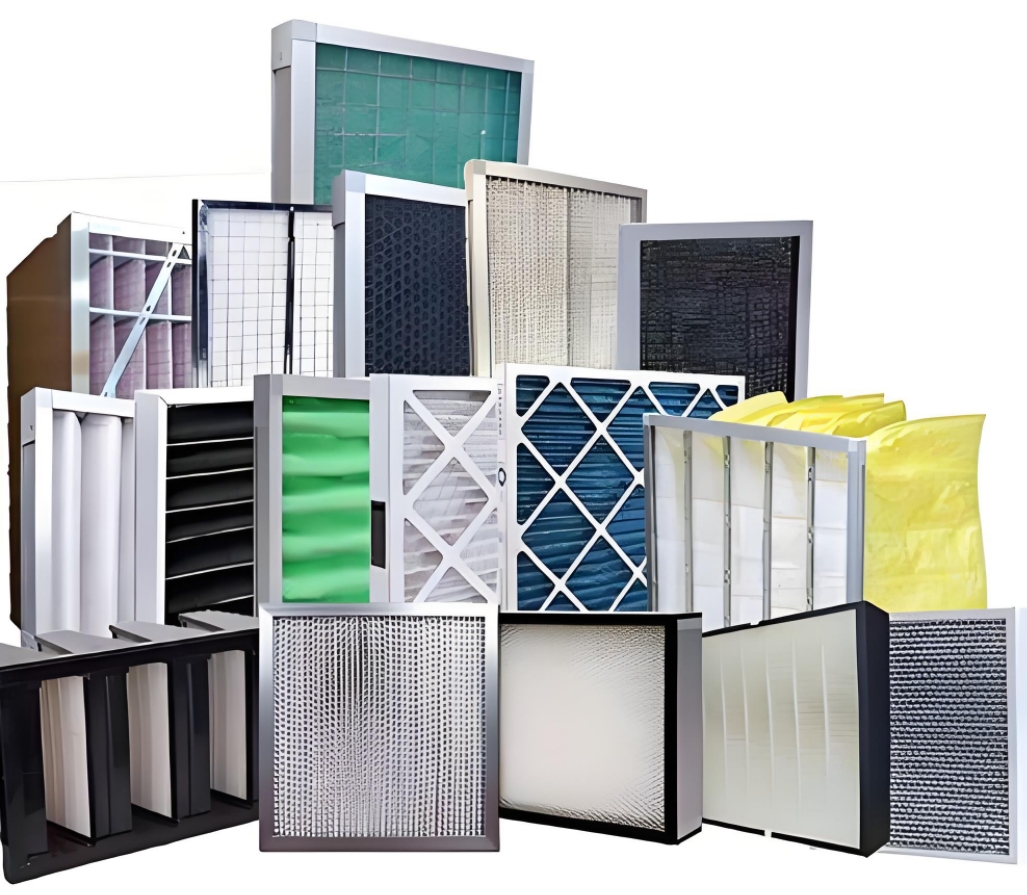
Air Filter
US$3-50 USD/Unit
Min. Order:1 Set -
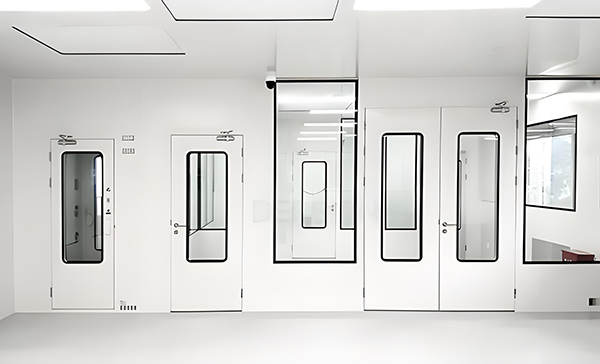
Cleanroom Wall Panels
US$10-20 USD/sq.
Min. Order:1 Set -
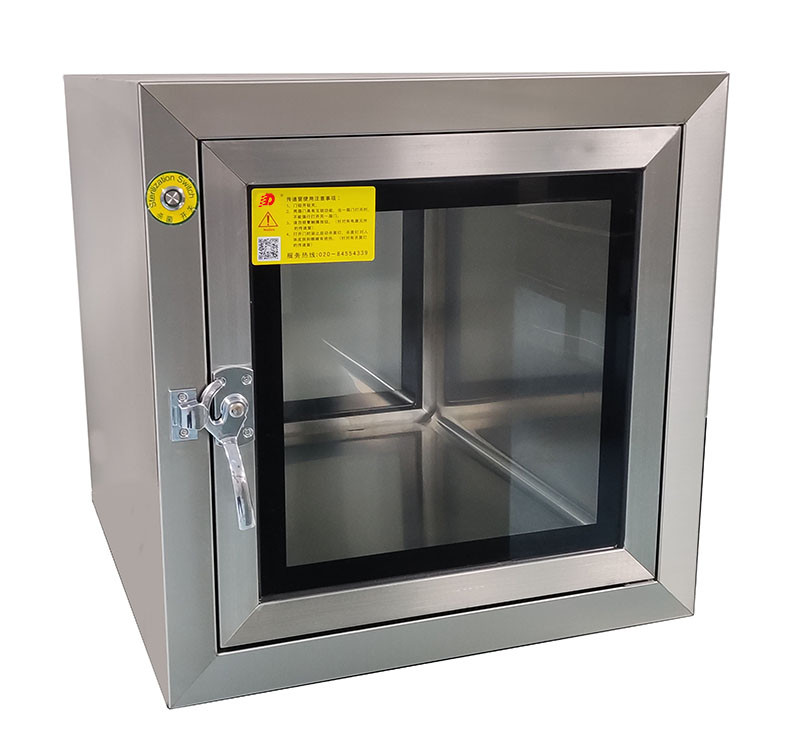
Pass Box
US$200-500 USD/Unit
Min. Order:1 Set -
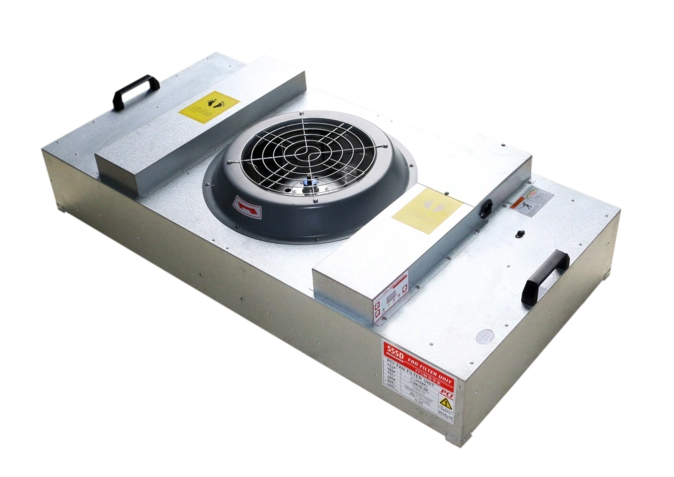
FFU
US$135-350 USD/Unit
Min. Order:1 Set -
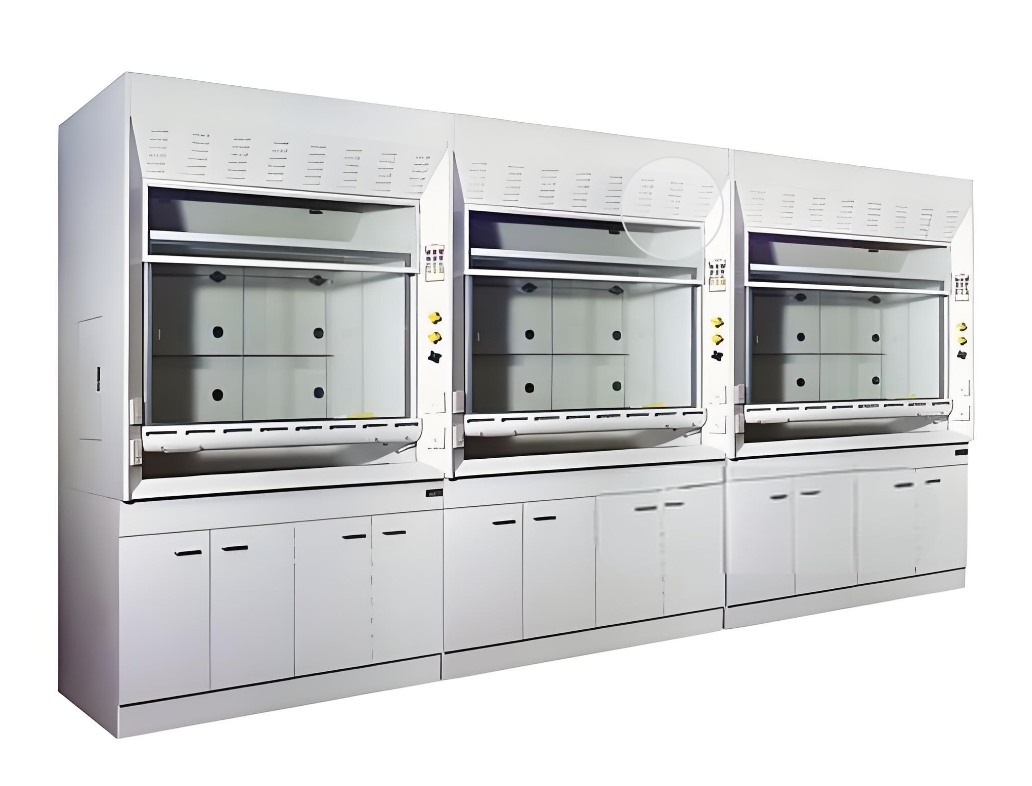
Fume Hood
US$700-1500 USD/Unit
Min. Order:1 Set -
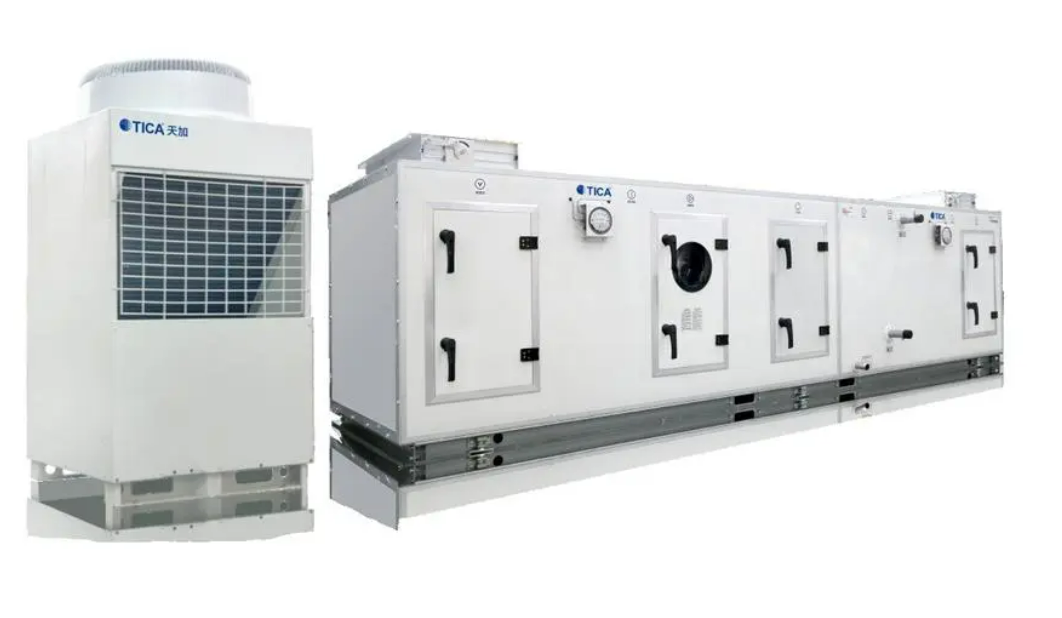
Cleanroom HVAC
US$5000-20000 USD/Unit
Min. Order:1 Set -
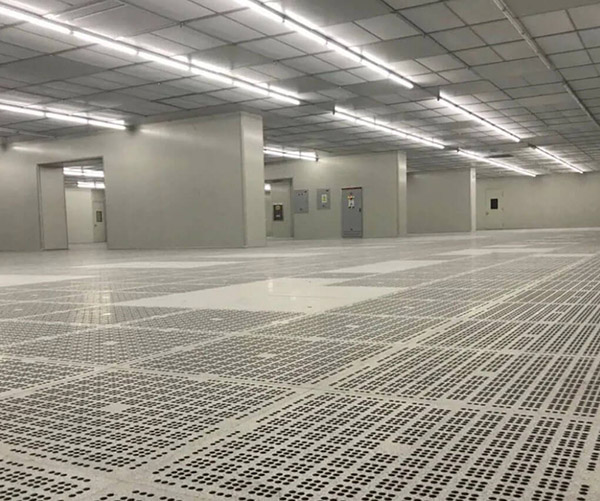
Clean room floor
US$5-20 USD/Sq.
Min. Order:1 Set -
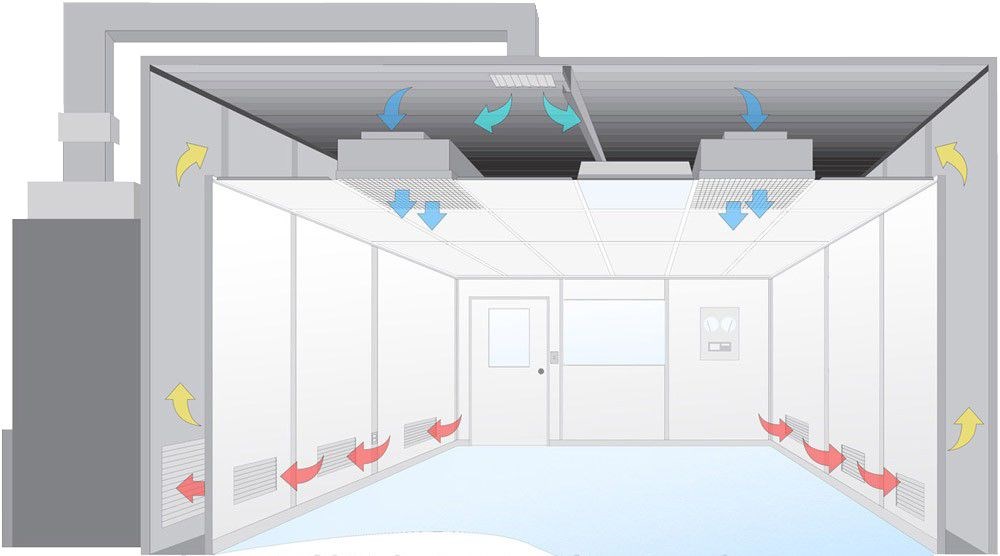
Clean room ceiling
US$
Min. Order:1 Set
 +86 18186671616
+86 18186671616 Jason@cleanroomequips.com
Jason@cleanroomequips.com
 MENU
MENU














