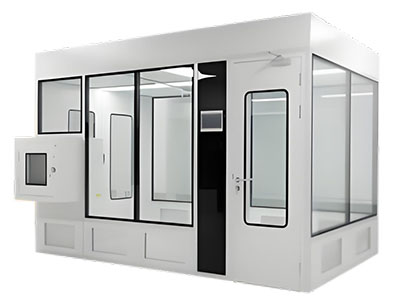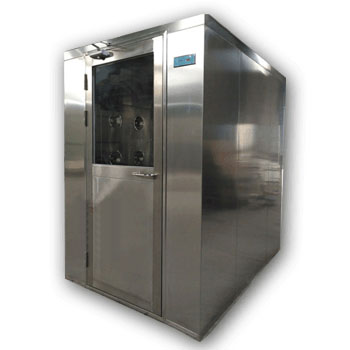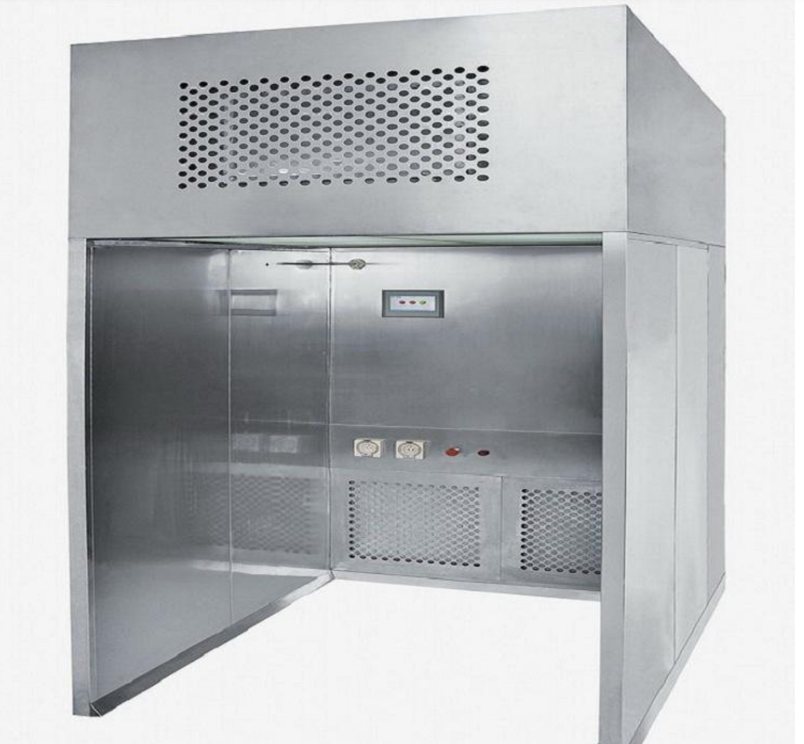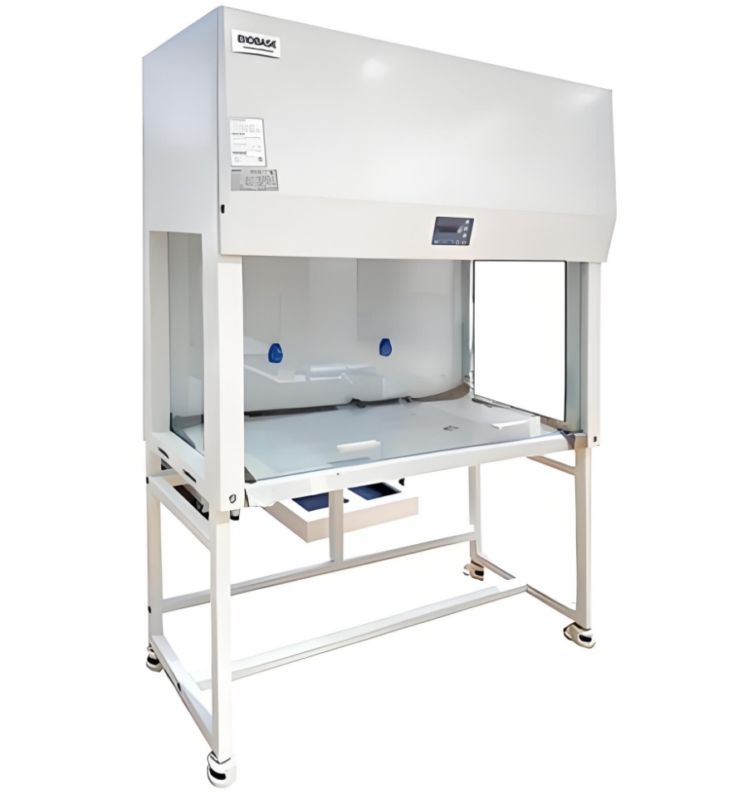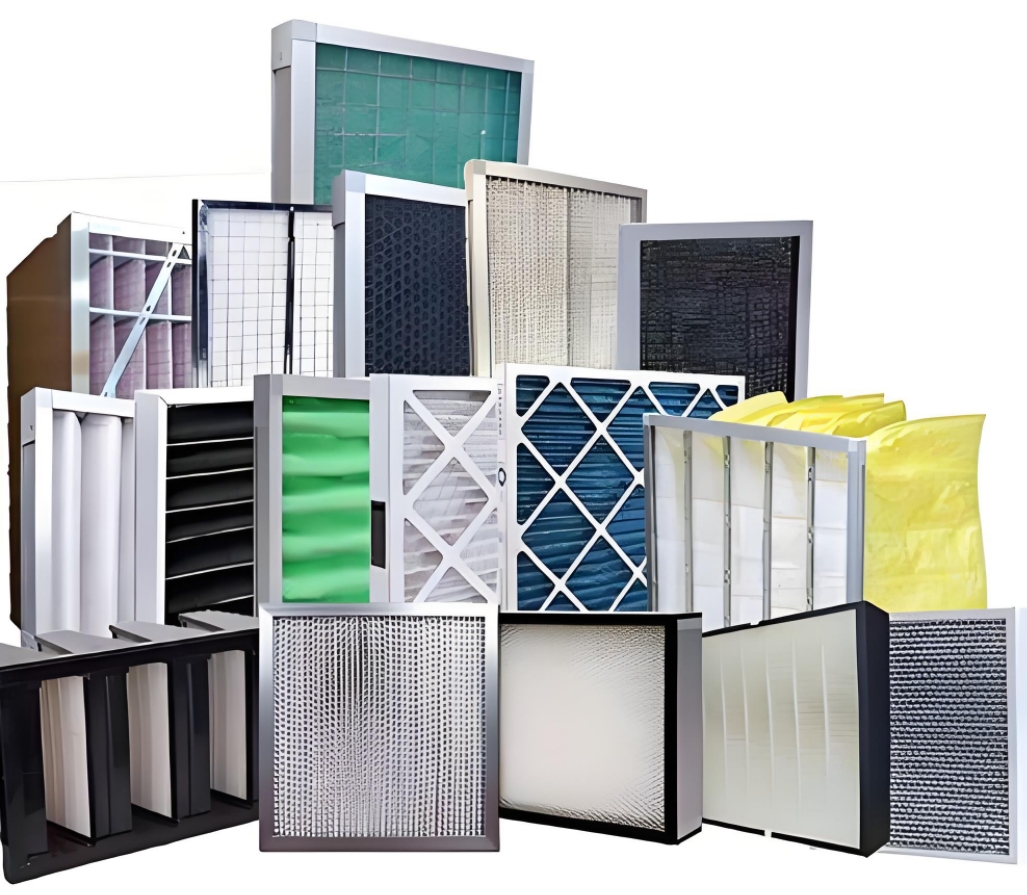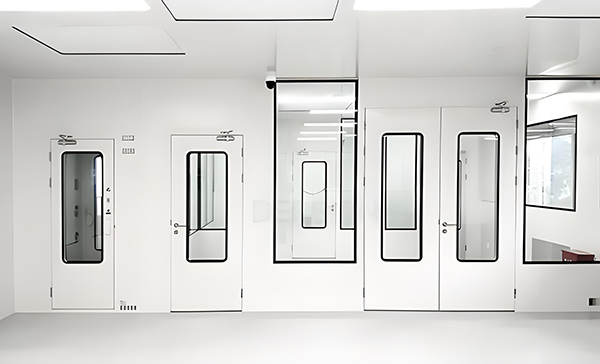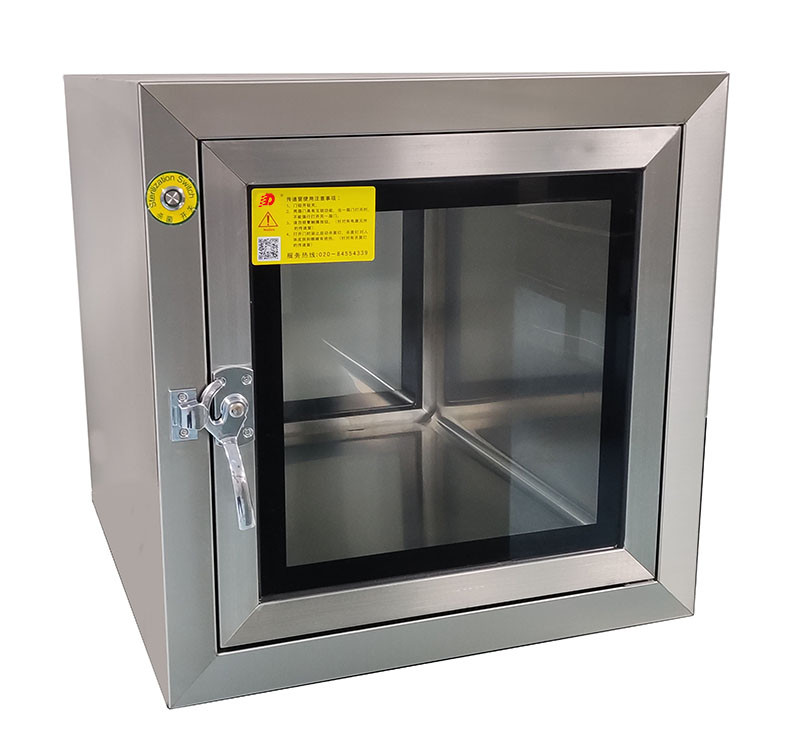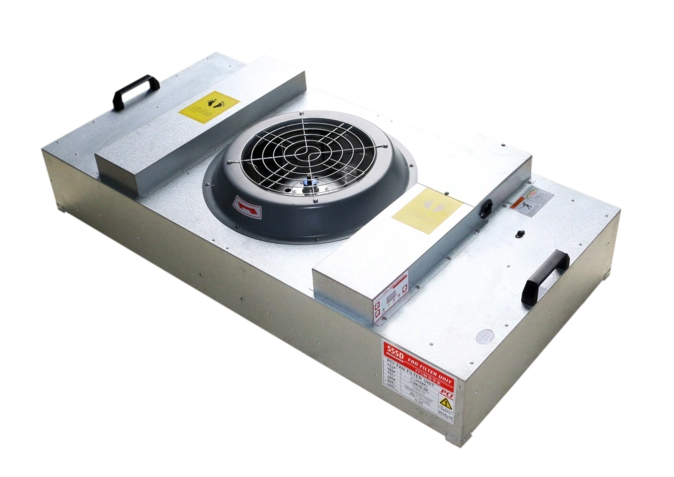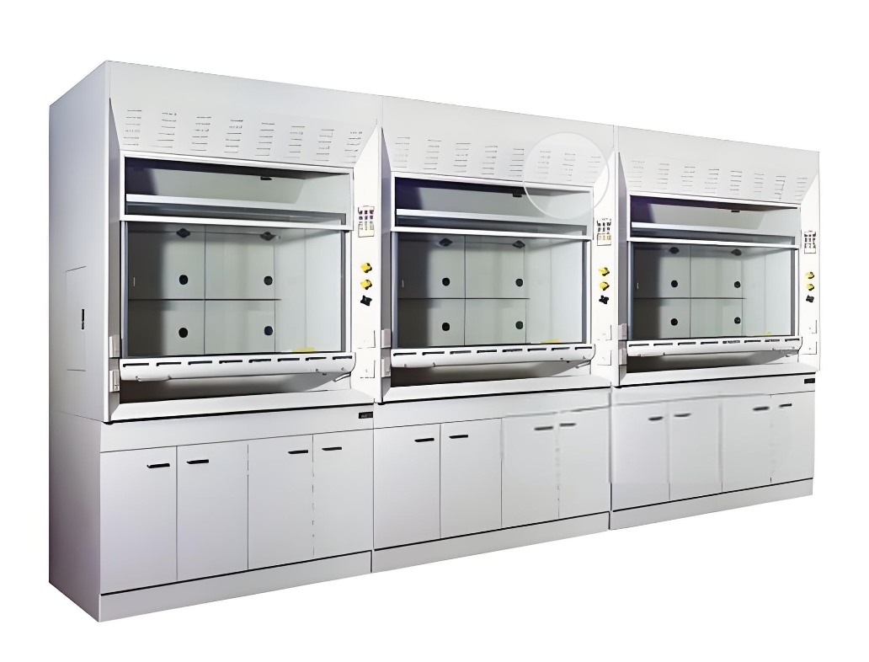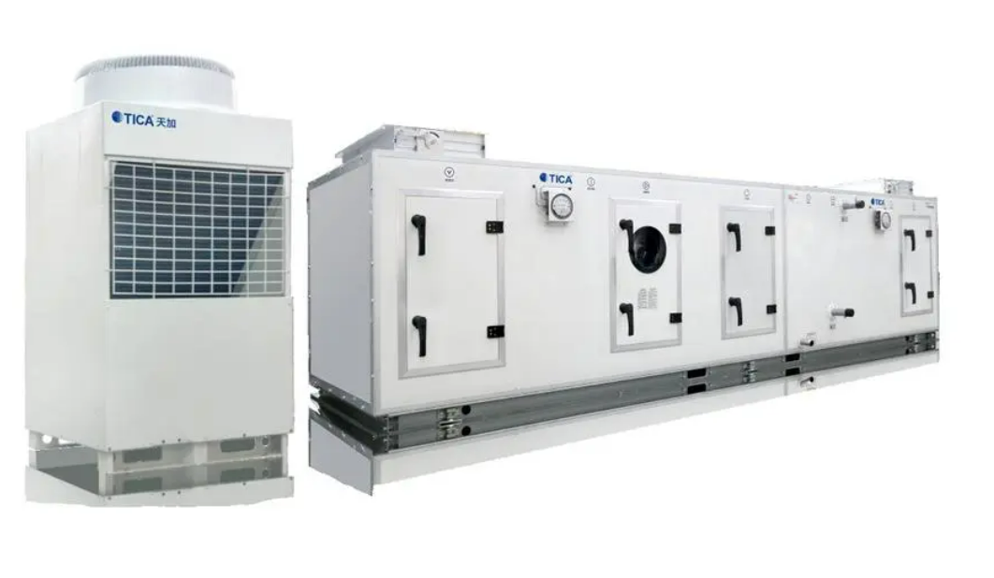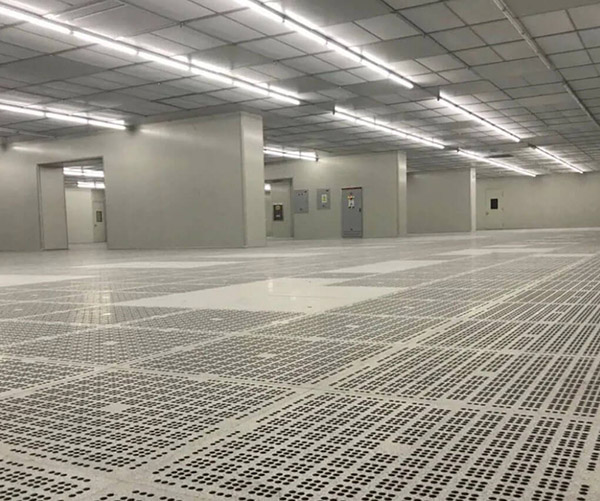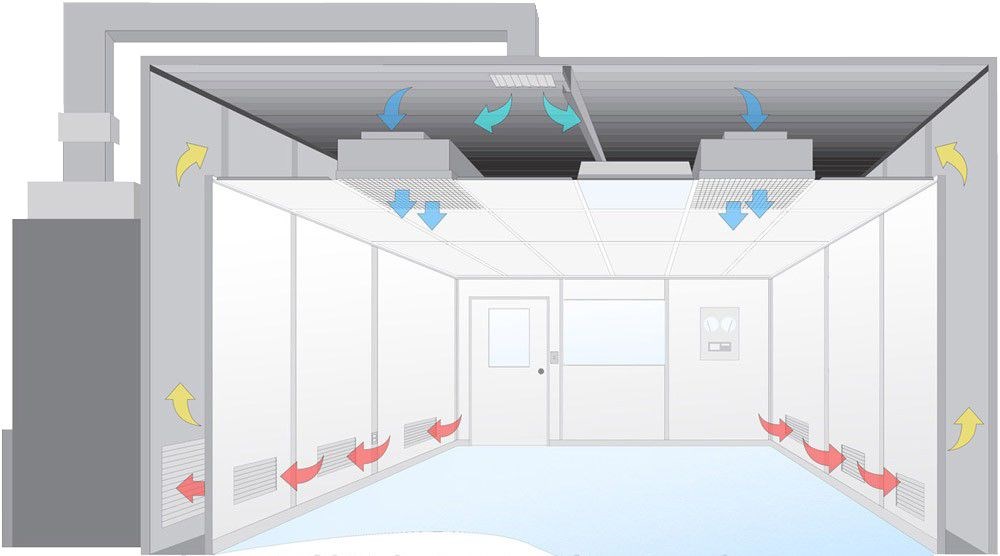
Building a modular cleanroom laboratory is a complex and
systematic project involving design, material selection, equipment
configuration, and compliance. The main purpose of A CleanRoom is to provide a
well-controlled clean space for a specific experimental and production
environment to prevent external contamination from affecting experimental
results or product quality. This article will introduce the construction process
of a cleanroom laboratory step by step, and analyze it in combination with
relevant standards and quantitative data.
Determine the type and level of the cleanroom
Before building a cleanroom laboratory, you first need to determine its type and cleanliness level. According to the international standard ISO 14644-1, the cleanliness level of a cleanroom ranges from ISO 1 to ISO 9, with ISO 1 being the highest cleanliness level and suitable for applications that are extremely sensitive to contamination, such as Semiconductors and high-end pharmaceuticals. In the pharmaceutical industry, the commonly used levels are ISO 5 and ISO 7. The maximum allowable particle count of an ISO 5 Cleanroom is no more than 3,520 particles of 0.5 microns per cubic meter, which is suitable for the production of sterile drugs. Choosing the right cleanliness level will provide guidance for subsequent design and equipment configuration.
ISO 1: The highest cleanliness, suitable for high-end applications such as semiconductors
ISO 5: The maximum allowable particle count is 3,520 particles/m3, suitable for sterile drugs
ISO 7: Suitable for general pharmaceutical research and development

Design the structure and layout of the clean room
The design of the clean room should take into account factors such as space layout, air flow, and material selection. First, the space layout should be reasonably planned according to actual needs to ensure good fluidity and isolation between various functional areas (such as preparation areas, experimental areas, and storage areas). Secondly, the design of air flow is crucial, and a one-way airflow design is usually adopted to ensure that air flows from the clean area to the contaminated area to reduce the risk of cross-contamination. In addition, the material selection of the wall, floor, and ceiling should meet the clean room standards. Smooth, seamless, and easy-to-clean materials such as stainless steel and epoxy resin are recommended.
Spatial layout: Reasonable planning of functional areas to ensure fluidity
Air flow: One-way airflow design to reduce cross contamination
Material selection: Smooth and seamless, stainless steel and epoxy resin are recommended
Configure clean room equipment and facilities
The equipment configuration of the clean room is an important part of achieving its cleanliness. The main equipment includes air filtration system, HVAC system (heating, ventilation and air conditioning) and monitoring equipment. The air filtration system usually uses HEPA (high efficiency Air Filter) or ULPA (ultra-high efficiency air filter) to effectively remove tiny particles in the air and ensure that the air quality meets the standards. The HVAC system must have good temperature and humidity control functions to maintain a stable environment in the laboratory. Monitoring equipment includes particle counters, temperature and humidity monitors, etc. to ensure real-time monitoring of the operating status of the clean room.
Main equipment: HEPA or ULPA air filter
HVAC system: maintain stable temperature and humidity
Monitoring equipment: real-time monitoring of particle counts and environmental parameters

Implement quality control during construction
Quality control is crucial during the construction of the clean room. The construction should be carried out in accordance with GMP (Good Manufacturing Practice) and relevant international standards to ensure that all links meet the requirements of the specifications. During the construction phase, construction materials and equipment must be strictly screened and tested to ensure that they meet the standards of the clean room. In addition, cleaning and verification should be carried out after construction, including initial cleaning, system testing and cleanliness verification, to ensure that the clean room meets the predetermined cleanliness standards.
Follow GMP and international standards for construction
Strictly screen construction materials and equipment
Complete cleaning and verification to ensure that cleanliness standards are met
Training and operator management
The successful operation of the clean room depends not only on the design and maintenance of its physical environment, but also on the professionalism and strict operating procedures of the operators. Therefore, it is crucial to carry out systematic training for modular clean room staff. The training content should include basic knowledge of clean rooms, operating procedures, emergency response measures and the use of personal protective equipment. In addition, regular refresher training and assessments ensure that all operators are familiar with the latest operating specifications and technical requirements, which helps maintain the operating standards of the clean room.
System training: involving basic knowledge, operating procedures and emergency measures
Regular refresher training and assessment: ensuring that operators are familiar with the latest specifications
Maintenance and operation standards: improving the overall management level of the clean room
Follow relevant standards and specifications
In the entire clean room construction and operation process, following national and international standards is the basis for ensuring its compliance and effectiveness. Here are some of the main standards and specifications:
iso 14644-1
Classification of cleanliness of clean rooms and related controlled environments
GMP (Good Manufacturing Practice)
Good manufacturing practices, applicable to industries such as pharmaceuticals
FDA 21 CFR Part 210 & 211
US Food and Drug Administration regulations on drug production
ISO 13485
Quality management system requirements for medical devices to ensure product quality and safety
ISO 9001
Quality management system standards covering a wide range of industry applications

The construction of A Clean Room laboratory is a systematic project involving design, construction, equipment configuration, personnel management and other aspects. Through clear standards and specifications, combined with scientific management methods, clean rooms that meet specific needs can be effectively built. In the future, with the development of science and technology and the updating of industry standards, the construction and management of clean rooms will continue to evolve to meet higher cleanliness requirements and technical challenges.

List of relevant standards and specifications
1. ISO 14644-1: Classification of cleanliness of clean rooms and related controlled environments
2. GMP (Good Manufacturing Practice): Good Manufacturing Practice
3. FDA 21 CFR Part 210 & 211: Regulations for drug production
4. ISO 13485: Quality management system requirements for medical devices
5. ISO 9001: Quality management system standards
By following the above steps and standards, an efficient clean room laboratory can be effectively built and maintained, providing reliable protection for scientific research and product production.
 +86 18186671616
+86 18186671616 Jason@cleanroomequips.com
Jason@cleanroomequips.com
 MENU
MENU

