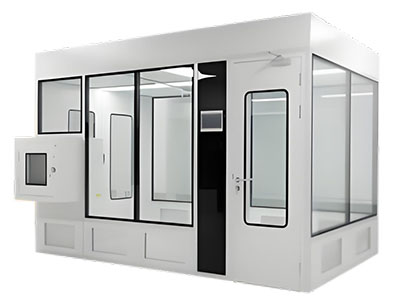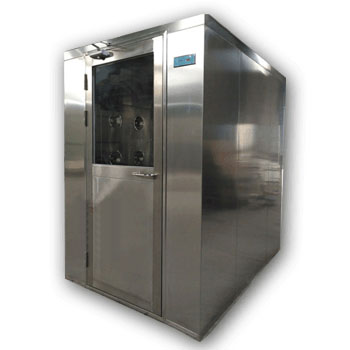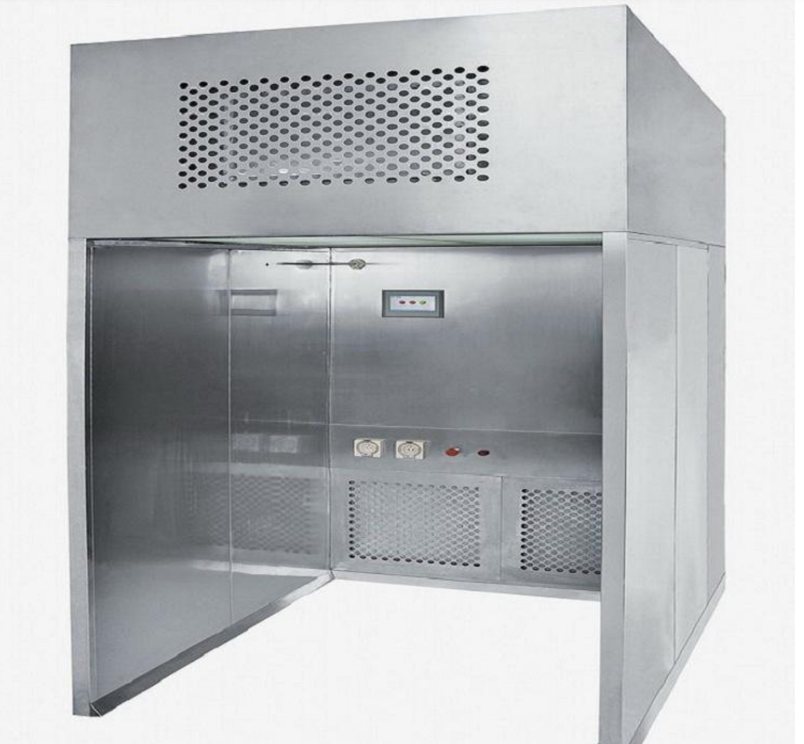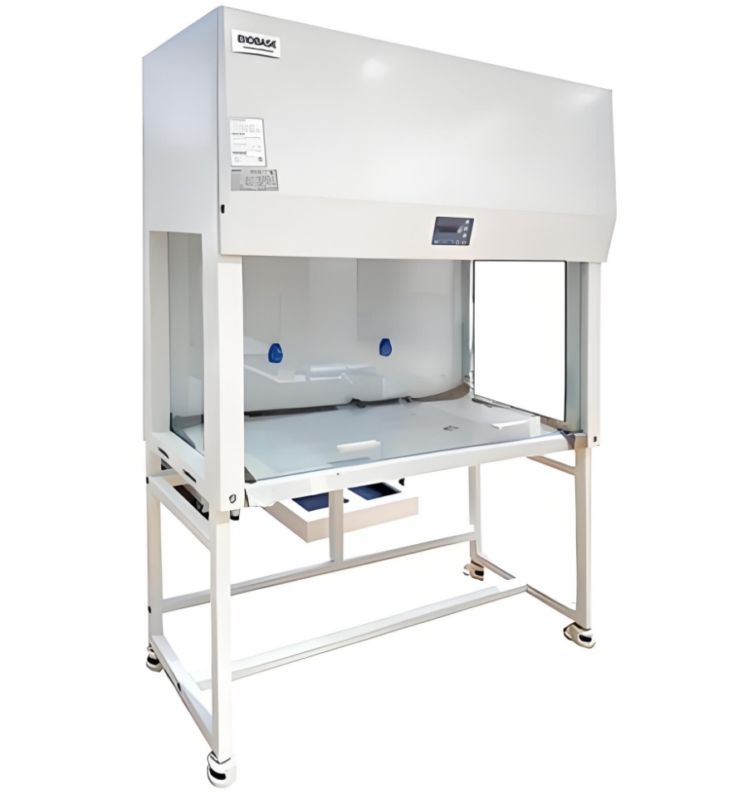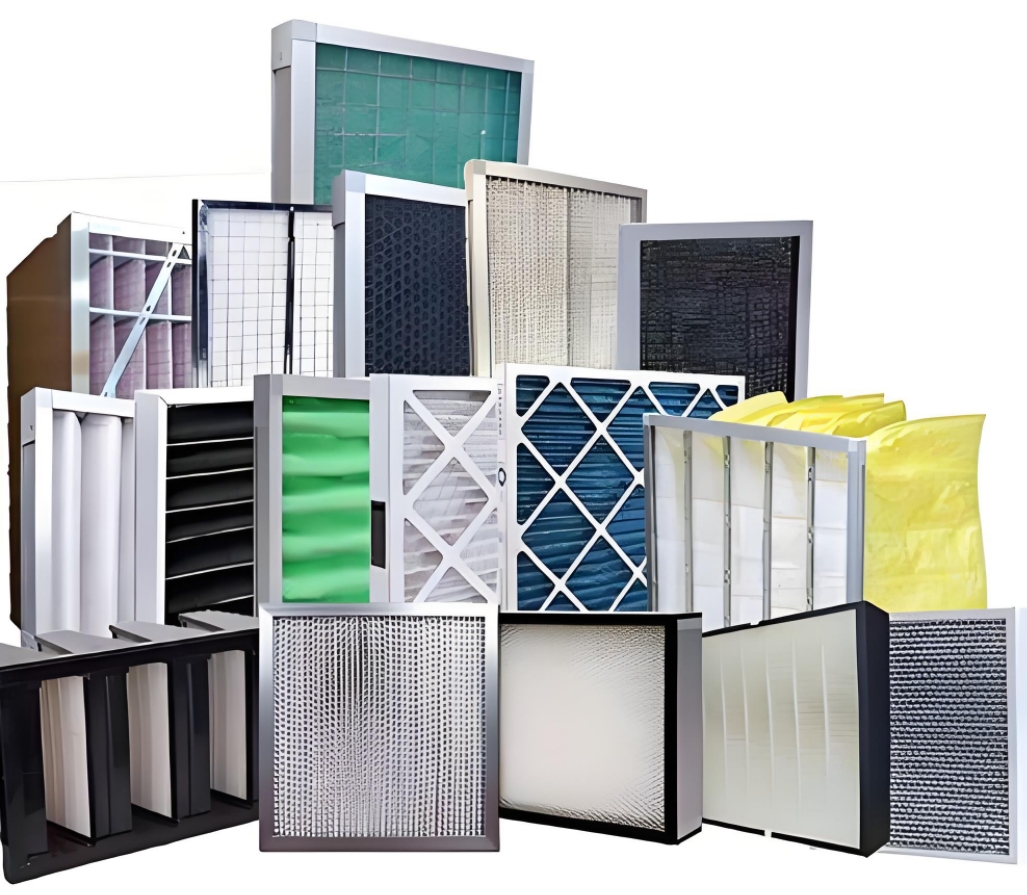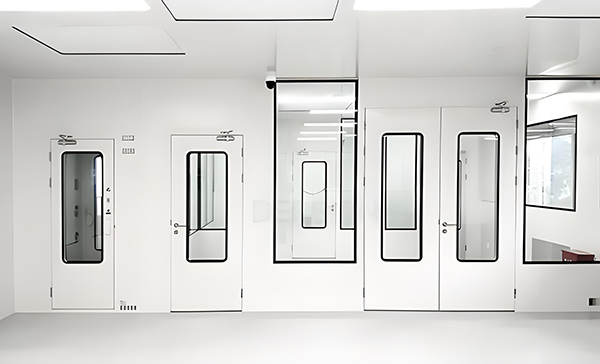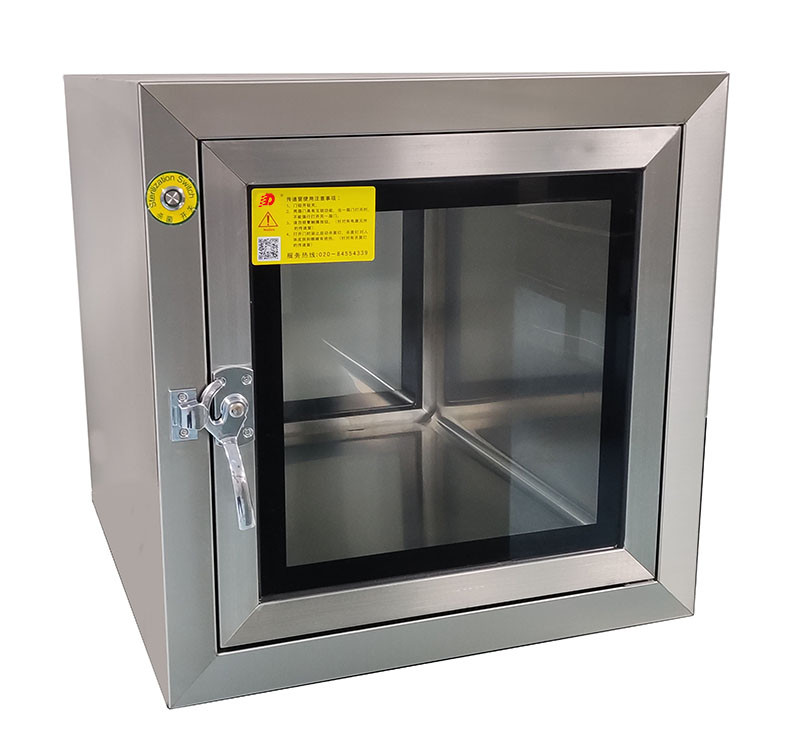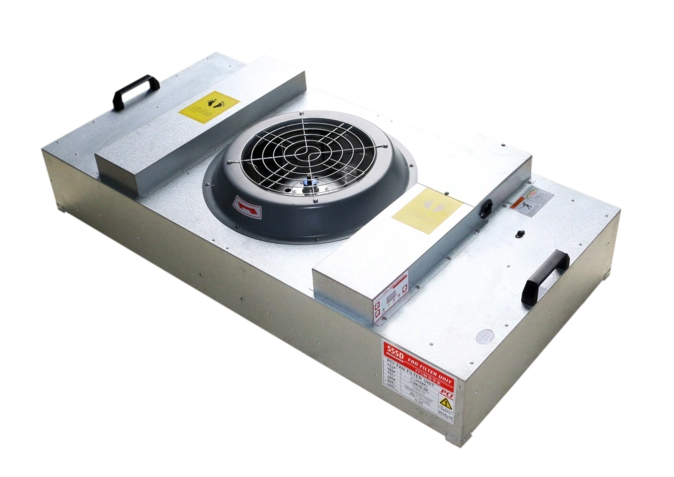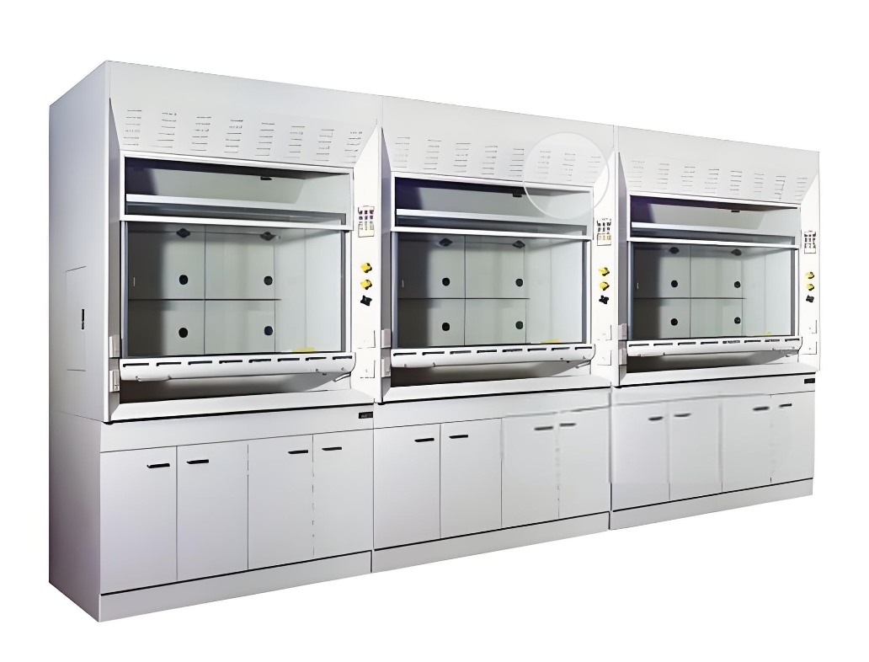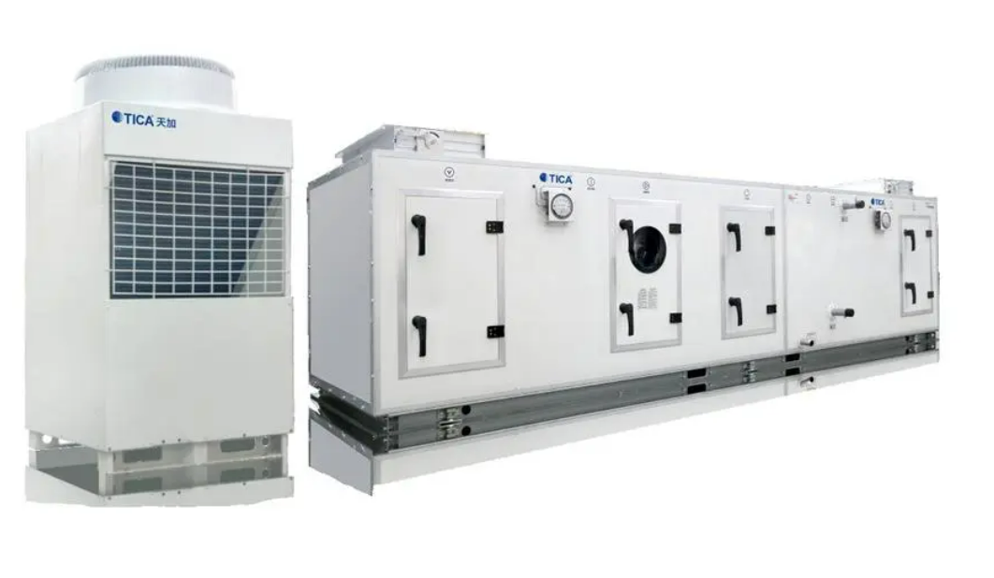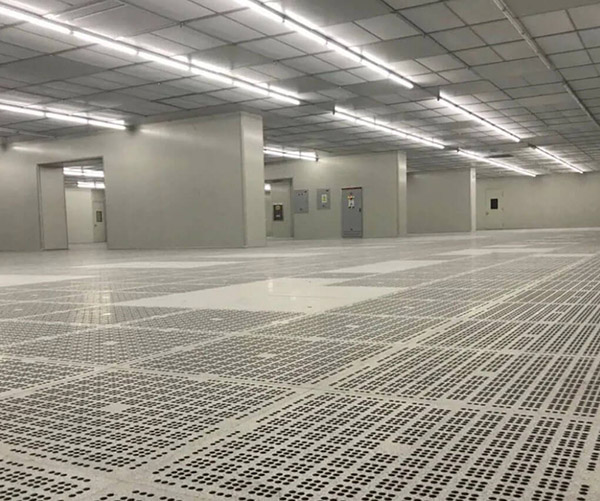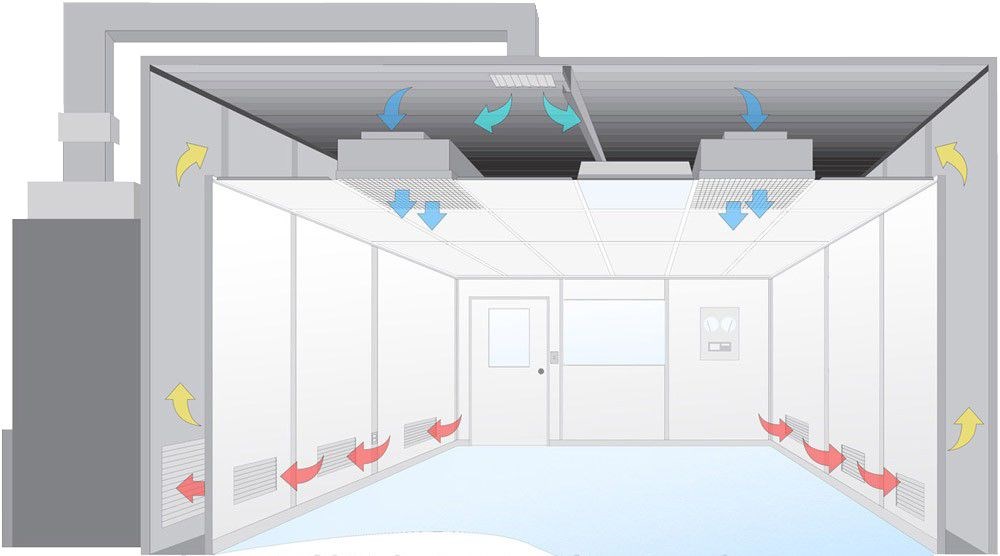A clean room is a closed environment with special
design and equipment configuration, which is designed to control physical
factors such as dust particles, temperature, humidity, and pressure in the air.
Class 100 Clean rooms (ISO5 clean rooms) are widely used in industries
such as Semiconductor manufacturing, pharmaceuticals, and food production. Their
main goal is to ensure the cleanliness of the environment during the production
process and prevent external pollutants from affecting product quality. This
article will explain in detail how to build a Class 100 Clean room that meets
the ISO 14644-1 standard, covering all aspects from scheme design, equipment
installation to final acceptance.

Design and quotation of Class 100 clean room decoration scheme
In the early stage of clean room construction, formulating a reasonable decoration scheme and accurate quotation is the basis for the smooth progress of the project. The scheme design should be carried out according to the actual needs of the clean room and the specific conditions of the workshop to ensure that the cleanliness and functional requirements are met.
1. Site inspection and demand analysis
The formulation of the decoration scheme first requires a detailed site inspection. Only by understanding the size, structure, production needs, etc. of the plant can the decoration scheme and cost be accurately estimated.
2. Design scheme determination and quotation
The decoration scheme of the clean room is usually determined according to factors such as cleanliness level, space layout, ventilation requirements, etc. For the 100-level clean room, factors such as air circulation and pressure difference setting will be considered during the design, and the price varies depending on the plant area, equipment selection and construction difficulty.
Area: The area of a general clean room is between 50-200㎡
Price: The decoration quotation of a 100-level clean room is usually 5000-7000 yuan/㎡
3. Contract signing and construction arrangement
After the design scheme and quotation are determined, the two parties sign the contract and arrange the construction schedule to ensure that the clean room can be completed on time. The contract should clearly state the equipment procurement, project acceptance standards and construction progress.
- On-site inspection and demand analysis
- Design plan determination and quotation
- Contract signing and construction arrangement

Installation of color steel plate partitions in Class 100 clean rooms
The color steel plate partition is the basic framework of the clean room. It not only plays an isolation role, but also directly affects the air flow and cleanliness in the room. The quality of the installed color steel plate determines the smooth progress of subsequent installation and operation.
1. Material preparation and construction arrangement
The material of the color steel plate is usually polyurethane or rock wool core board, which has good thermal insulation and sound insulation effects, and can effectively block the entry of external pollutants. Depending on the size of the clean room, construction workers need to complete the installation of most partitions within 2-3 weeks.
2. Installation details and precision requirements
When installing color steel plates, pay special attention to the sealing of the joints. The joints between the plates should be sealed with professional sealants to prevent dust particles in the air from entering the room through the gaps.
Seam sealing: Use dustproof tape or sealant
Installation accuracy: Deviation does not exceed 3mm
3. Inspection and confirmation
After installation, all partitions should be inspected to ensure their firmness and sealing. The stability of the partition wall is directly related to the cleanliness of the clean room, so no details should be ignored during the inspection process.

Installation of Class 100 Clean Room Ceiling
The ceiling is an important part of the clean room design. The ceiling not only carries FFU filter units, purification lamps, air conditioners and other equipment, but also ensures the uniformity of airflow distribution.
1. Ceiling design and material selection
The Clean room ceiling usually uses light steel keels and aluminum alloy plates, which are light and durable. When designing, the reasonable layout of the equipment should be considered to avoid affecting the direction of the airflow.
Ceiling material: light steel keel, aluminum alloy panel
Ceiling thickness: 25-50mm
2. Equipment layout and wind speed requirements
FFU equipment (fan filter unit) is an important part of the clean room ceiling. It keeps the air clean by efficiently filtering particulate matter in the air. The wind speed of FFU is usually required to be between 0.45-0.6m/s to ensure the uniformity of air flow.
FFU air volume: Each FFU covers an area of about 10-15㎡
Wind speed: 0.45-0.6m/s
3. Ceiling installation and debugging
After the ceiling is installed, the FFU equipment needs to be debugged to ensure its normal operation, air flow and cleanliness meet the standard requirements. The functional inspection of each device cannot be ignored.
Ceiling design and material selection
Equipment layout and wind speed requirements
Ceiling installation and debugging

Class 100 clean room equipment and air conditioning installation
Equipment is the core of the normal operation of the clean room. FFU filters, purification lamps, air conditioners and other equipment directly affect the air quality and temperature and humidity control.
1. FFU filter and air conditioning system installation
FFU filters are responsible for filtering dust particles in the air. When installing, the layout must be strictly in accordance with the design requirements. The air conditioning system must meet the requirements of constant temperature and humidity. Usually the temperature is controlled at 20-24℃ and the humidity is controlled at 40%-60%.
Number of FFU filters: configured according to the area and wind speed requirements of the clean room
Air conditioning system: constant temperature and humidity air conditioning, temperature 20-24℃, humidity 40%-60%
2. Air shower and air outlet installation
The air shower is used for the clean treatment of personnel and materials. Its installation needs to ensure that the air flow direction is consistent with the air flow direction of the clean room to avoid cross contamination. The layout of the vents must also ensure uniform air circulation.
3. Equipment debugging and testing
After installation, all equipment needs to be debugged, including temperature and humidity tests of the air conditioning system and wind speed and filtration effect tests of the FFU equipment.
Class 100 clean room floor engineering
The floor decoration must not only meet the cleaning requirements, but also have wear resistance and anti-static functions. The selection and construction quality of floor paint directly affect the use effect of the clean room.
1. Floor paint selection and construction environment requirements
The floor of the clean room usually uses anti-static epoxy floor paint, which can effectively prevent static electricity accumulation and facilitate cleaning. The temperature and humidity requirements are high during construction. The temperature should be maintained at 15-25℃ and the humidity should not exceed 80%.
2. floor construction and hardening
Floor paint construction is generally divided into two layers: primer and topcoat. The curing time of each layer is about 6-8 hours. After the construction is completed, you need to wait for more than 24 hours to ensure that the floor is completely hardened.

Acceptance of Class 100 Clean Room Decoration
The acceptance of clean rooms is a systematic process involving multiple aspects such as material quality inspection, equipment function testing and air quality testing.
1. Material and equipment acceptance
Check whether the color steel plate, ceiling, equipment, etc. meet the design standards, and conduct equipment operation tests to ensure the normal operation of equipment such as FFU filters and air conditioners.
2. Air quality and cleanliness detection
Use air quality detection equipment to detect whether the dust particle count, temperature and humidity in the clean room meet the standards of Class 100 clean rooms. The particle concentration in the clean room should be less than 350,000 particles/cubic meter.
3. Final acceptance and delivery
After acceptance, the clean room enters the delivery stage. All functional tests meet the standards and the project can be put into use.

Related standards and specifications
iso 14644-1
Air cleanliness standards for clean rooms and related controlled environments
ISO 14644-4
Design, construction and operation specifications for clean rooms and related controlled environments
GB 50073-2013
Clean room building design specifications
GB 50072-2017
Clean room air conditioning design specifications
 +86 18186671616
+86 18186671616 Jason@cleanroomequips.com
Jason@cleanroomequips.com
 MENU
MENU

