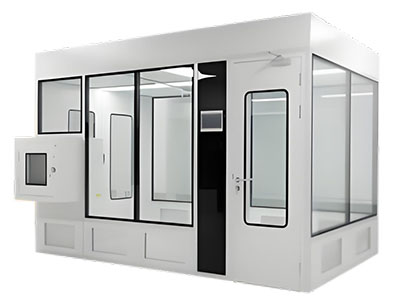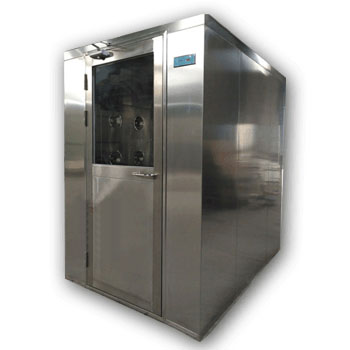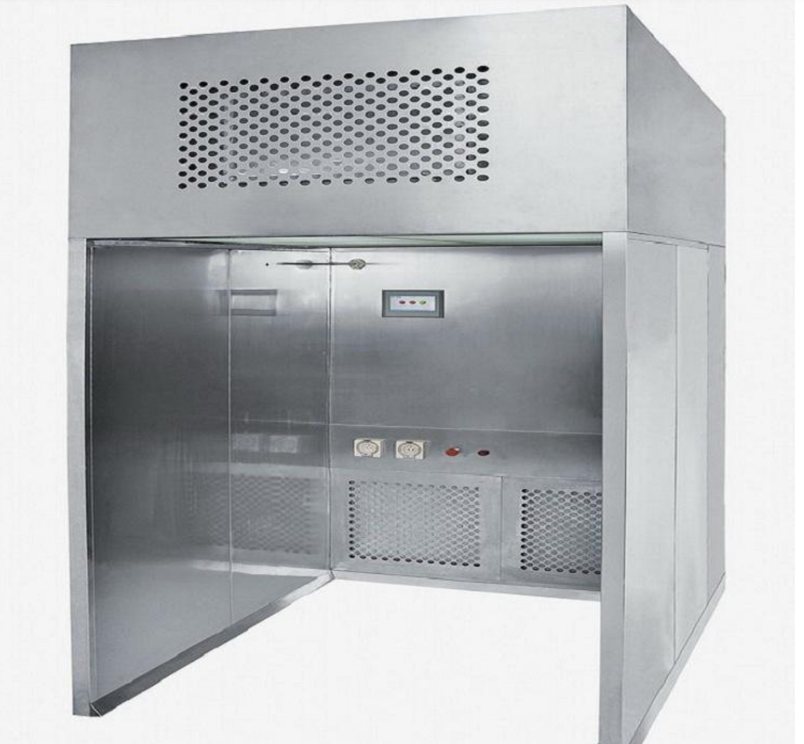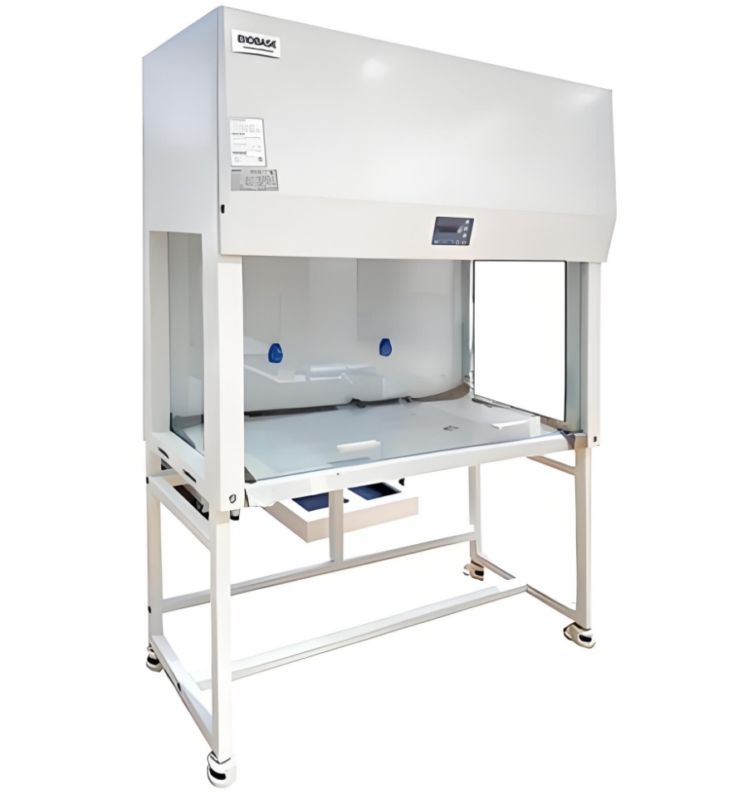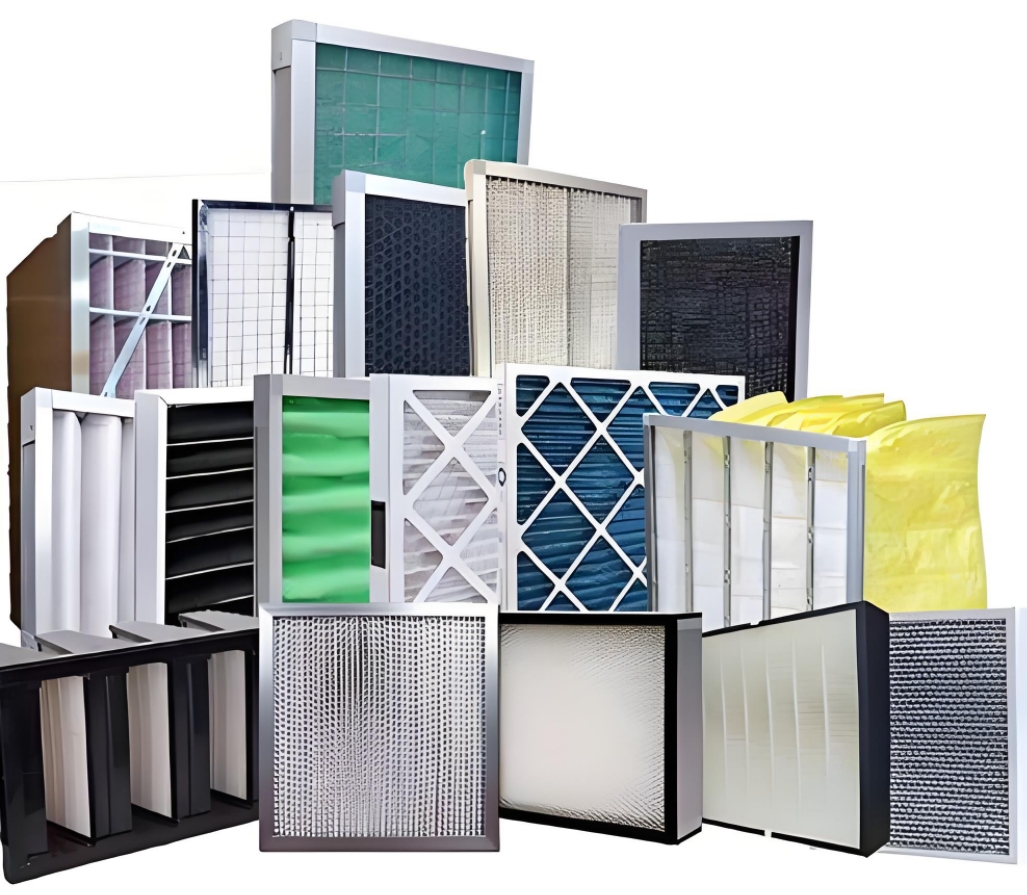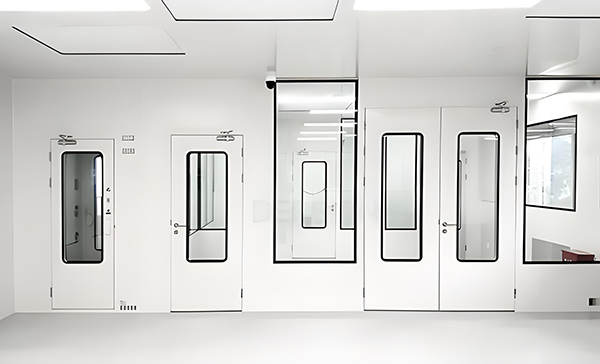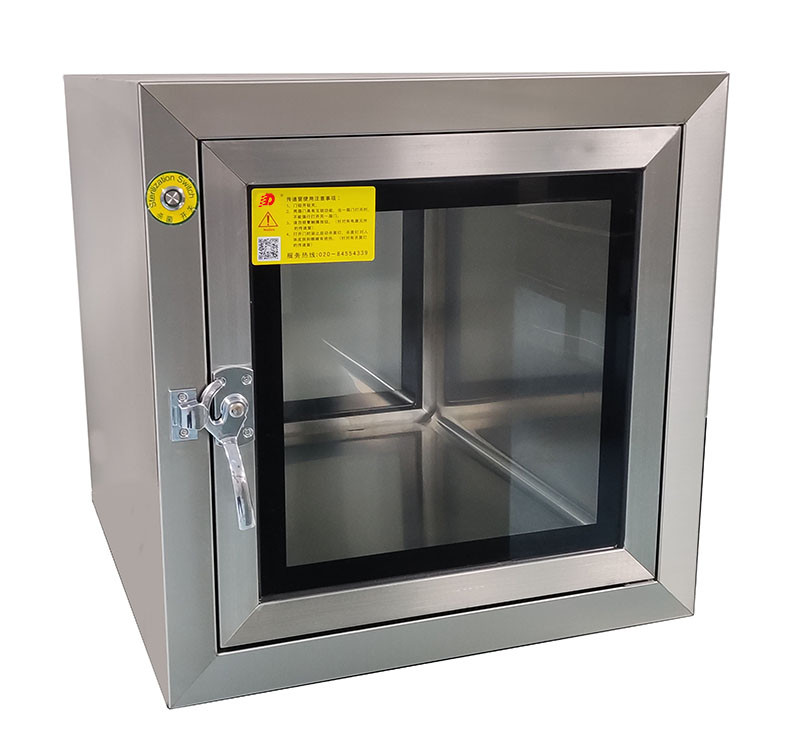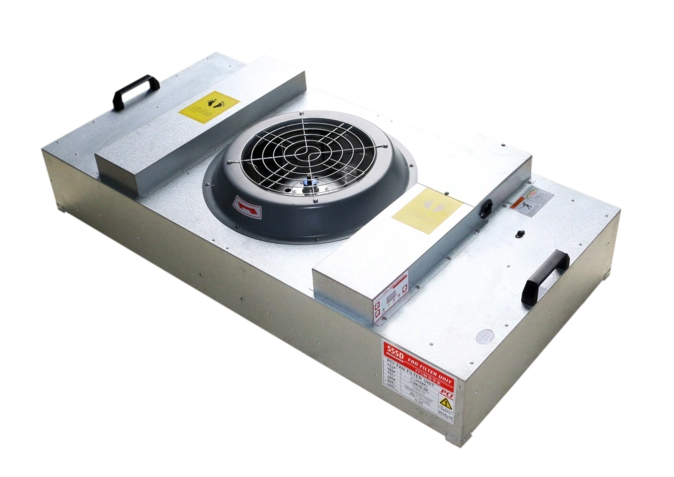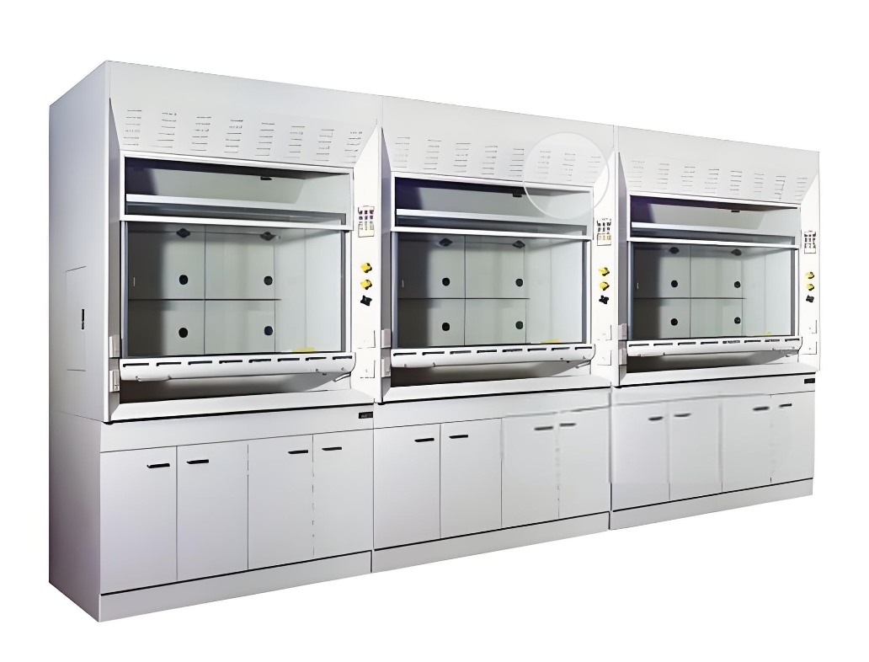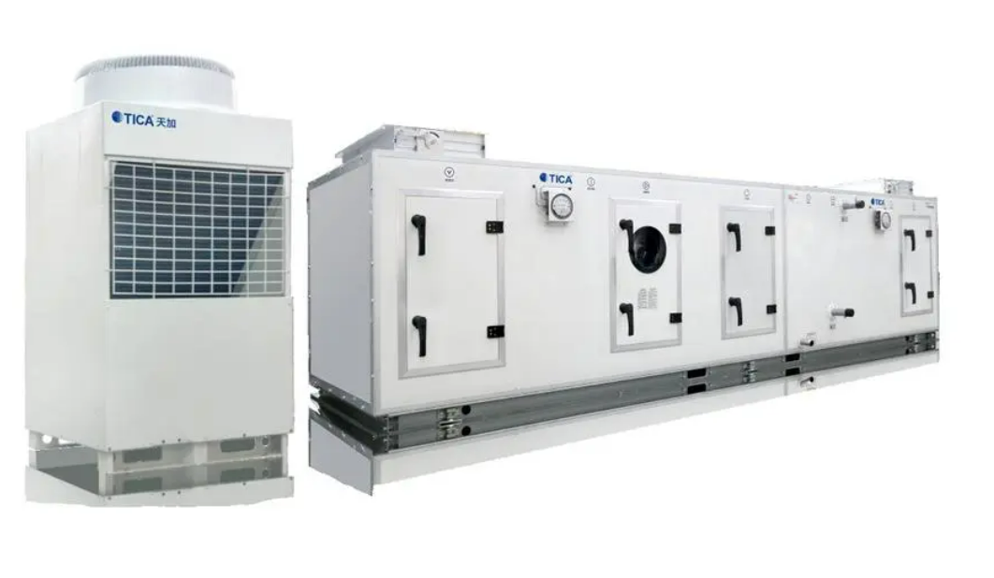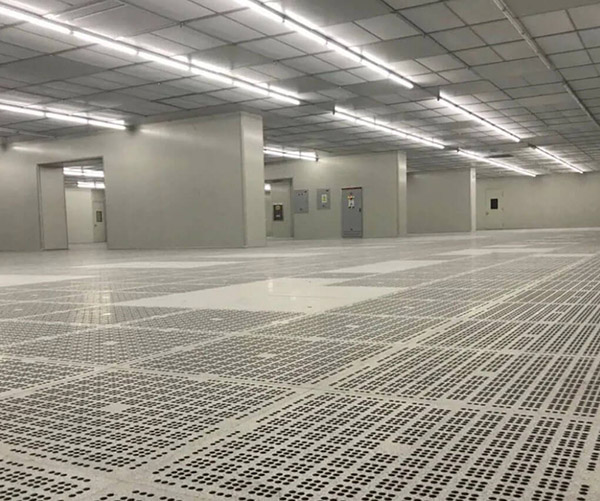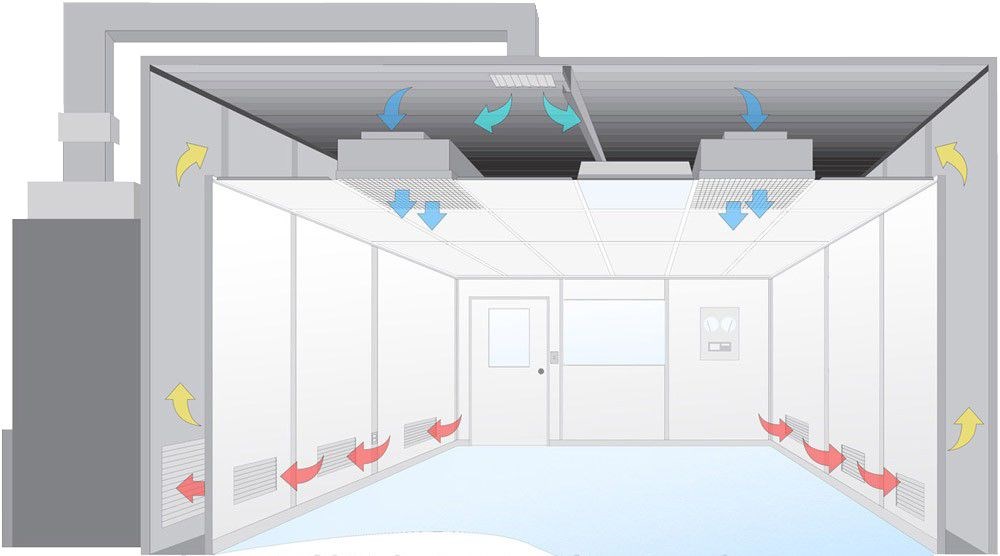The construction of a modular clean room is a complex and precise process that involves the design and construction of multiple links to ensure that the environment meets strict clean requirements. The following are the key steps to build a clean room. This article will help understand the professionalism of clean room construction by analyzing various aspects and citing international standards.

Clean room wall construction
construct a clean room,The walls of the clean room must be made of suitable materials and ensure that they are smooth, durable, and can prevent the accumulation of pollutants. The design of the wall needs to meet the requirements of ISO 14644-4 standard to ensure the stability and controllability of the environment.
1. Wall panels
construct a clean room,Wall panels are usually made of stainless steel, painted steel plates or aluminum alloys, and the sandwich is made of rock wool, gypsum and other materials. They are anti-pollution and easy to clean. The thickness of the wall panels is generally between 50mm and 100mm

2. Aluminum profiles
Aluminum profiles are used in frame structures to ensure the stability of the wall and provide anti-pollution performance. The design of aluminum profiles should minimize joints to prevent the accumulation of pollutants.

Clean room ceiling installation
construct a clean room,The installation of the ceiling system needs to ensure air circulation and facilitate maintenance. The selection and installation of ceiling materials should follow the ISO 14644-4 standard to ensure clean air.
1. Ceiling board
The material of the ceiling board is usually lightweight, easy to clean mineral wool board or metal board, and take into account the coordination with the ventilation system.
2. Ceiling reinforcement
The ceiling needs to be reinforced to carry air conditioning systems, lighting equipment and other facilities. Steel reinforcement components are often used to ensure the stability of the ceiling.

Clean room door and window installation
construct a clean room,The design of the doors and windows of the clean room needs to ensure that there is no air leakage and have sealing performance to control the pollution exchange between indoor and outdoor. All doors and windows must comply with ISO 14644-3 standards.
1. Steel door installation
Steel doors are usually made of stainless steel or aluminum alloy. The door frame and door leaf must be equipped with sealing strips to ensure airtightness.
2. Purification lighting window installation
Lighting windows are often used to ensure the light requirements in the clean room. During installation, it is necessary to ensure that the window is well sealed and equipped with a high-efficiency filter.

Cleanroom ventilation duct construction
construct a clean room,The design and construction of ventilation ducts are the key to cleanroom environmental control. Air flow and cleanliness must be guaranteed and meet ISO 14644-4 requirements.
1. Duct installation
The installation of ducts must ensure smooth air flow and use smooth inner surface materials to reduce pollutant accumulation. Commonly used materials are stainless steel or PVC, with polyurethane insulation cotton on the surface.
2. Valve installation
construct a clean room,The valve is used to adjust the air flow to ensure the air pressure and air quality of the clean room. The valve should be installed in an appropriate position for easy operation and maintenance.
3. Exhaust vent installation
The installation of the exhaust vent must ensure uniform air circulation, avoid dead corners, and reduce the accumulation of pollutants.
4. High-efficiency filter installation
High-efficiency filters (HEPA or ULPA) are the core components to ensure the air quality of clean rooms. The filter needs to be installed in the channel where air enters or exhausts.

Clean room lighting line installation
The lighting system of the clean room must not only meet the brightness requirements, but also avoid the pollution of the clean room air by lighting equipment. Dust-proof and easy-to-clean lighting equipment that meets the iso 14644-4 standard should be selected.
1. Lighting fixtures
The design of the lamps needs to avoid dust accumulation and ensure easy cleaning. Commonly used lighting fixtures are LED lamps, which have the characteristics of low heat and high efficiency.
2. Sockets
The sockets in the clean room must be installed in non-clean areas and should be equipped with dust covers to prevent pollutants from entering the clean area.
3. Distribution box
The distribution box should be installed outside the clean room to avoid interfering with the clean environment. The wires in the distribution box should be properly managed to avoid dust.
4. Fire lamps
Fire lamps need to be installed near the emergency exit to ensure adequate lighting in an emergency.

Clean room equipment installation
construct a clean room,The installation of equipment in the clean room needs to ensure that the entry and exit of personnel and objects do not pollute the environment. Common equipment such as air showers and transfer windows are the key to ensuring the cleanliness of the clean room.
1. Air shower
The air shower room is used to remove dust and particles on the surface of personnel and objects to ensure the air quality of the clean room.
Function: Remove particles on the surface of personnel.
Wind speed: Generally 20-30 m³/min

2. Cleanroom Passbox
The passbox is used to transfer items without direct contact with the clean room to avoid the entry of pollutants.

3. Locker
The locker is used to store personal items and keep the clean room environment clean.
Material: Stainless steel or antistatic material.
Function: Store personal items.
4. Shoe-changing bench
The shoe-changing bench helps people change shoes and avoid bringing external pollutants into the clean room.
Material: Antistatic material.
Location: Clean room entrance.

5. Wash basin
construct a clean room,The wash basin is used for clean room personnel to clean their hands and avoid bringing in pollutants.
Design: Foot-operated to reduce contact.
Location: Near the entrance of the clean room.

Related standards and specifications
iso 14644-1: Classification of clean room air cleanliness.
iso 14644-2: Monitoring and testing of clean rooms.
ISO 14644-4: Design, construction and testing of modular clean rooms.
iso 14644-5: Operation requirements of clean rooms.
iso 14644-8: Wearing and operation requirements for clean room personnel.
By following these international standards and specifications, you can ensure that the design and construction of the cleanroom meets high cleanliness requirements and supports a high-precision, high-quality production environment.
 +86 18186671616
+86 18186671616 Jason@cleanroomequips.com
Jason@cleanroomequips.com
 MENU
MENU

