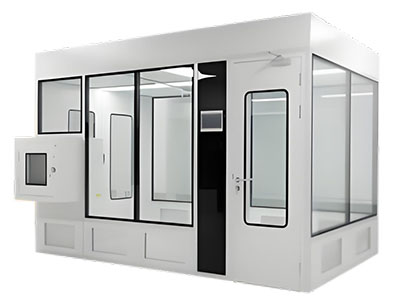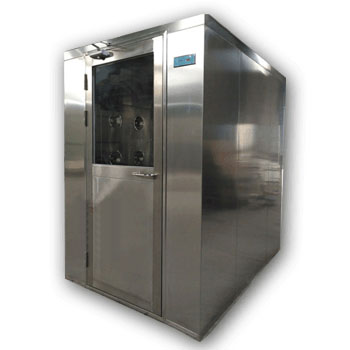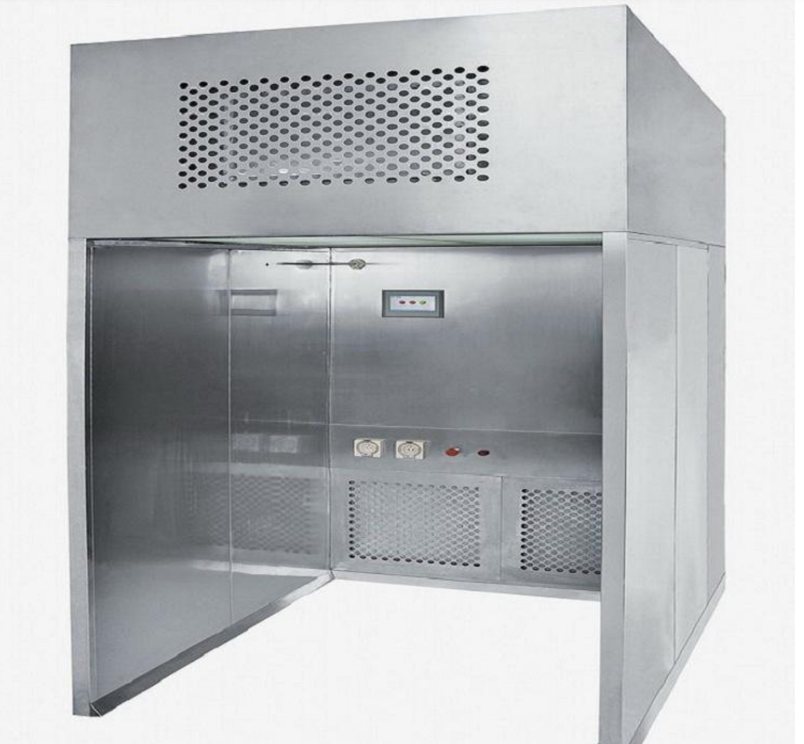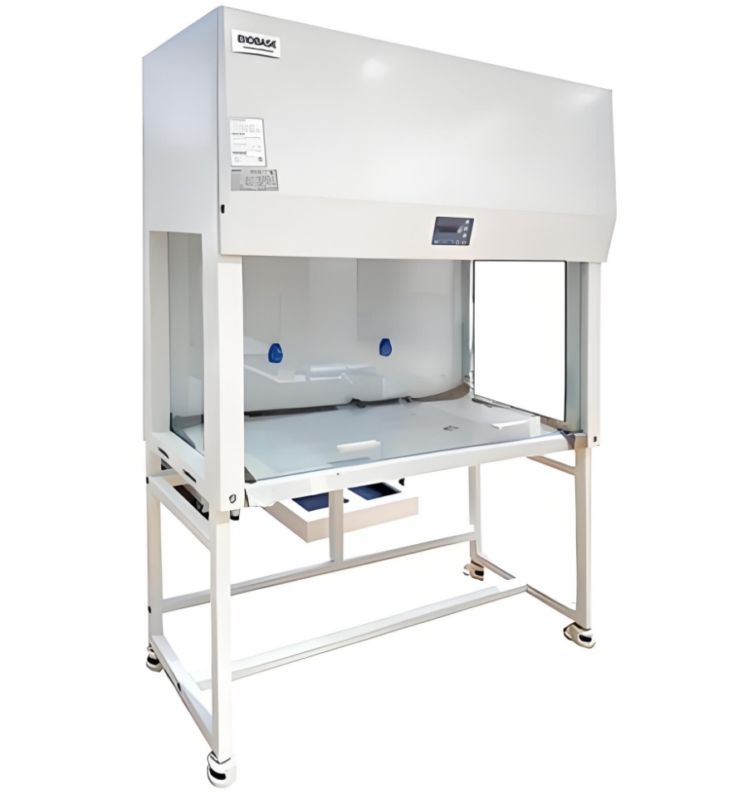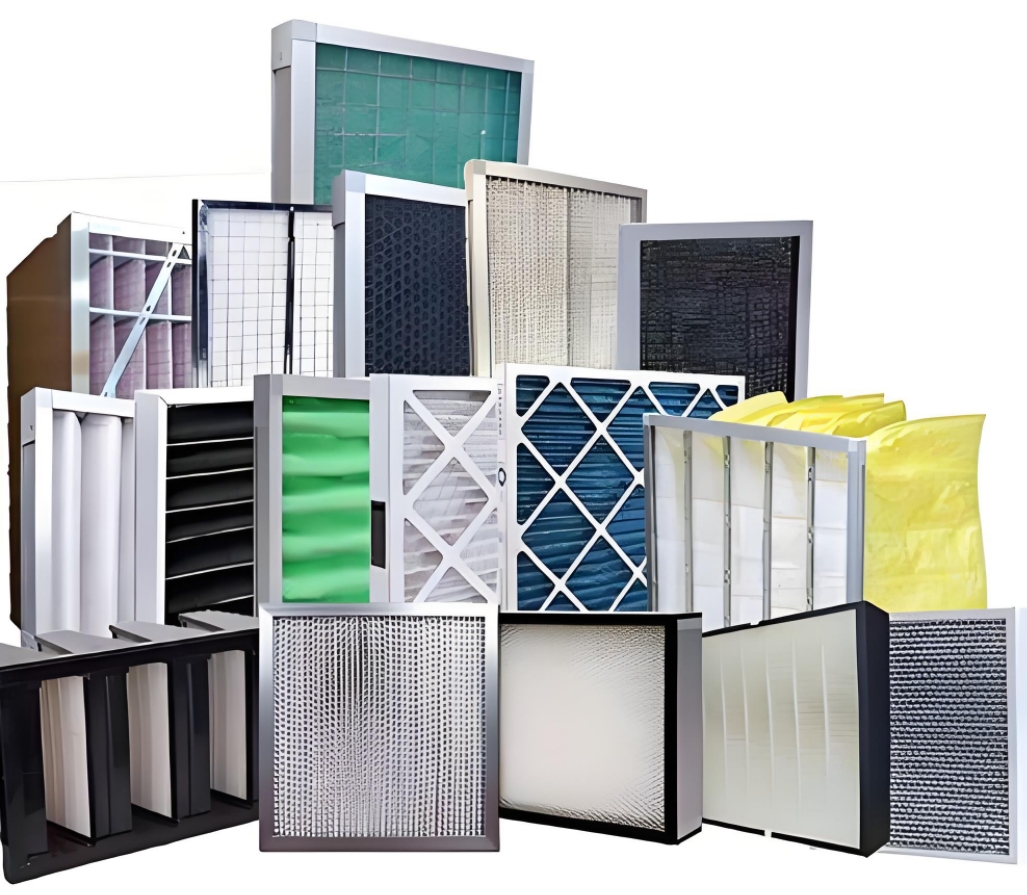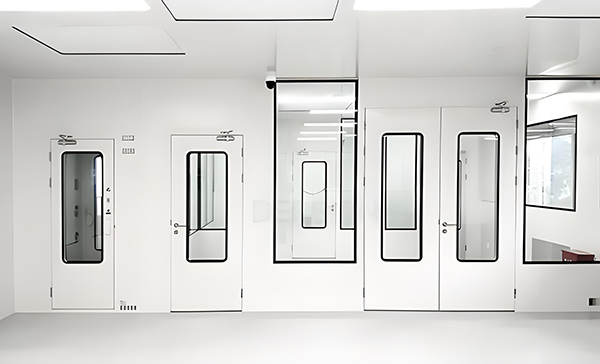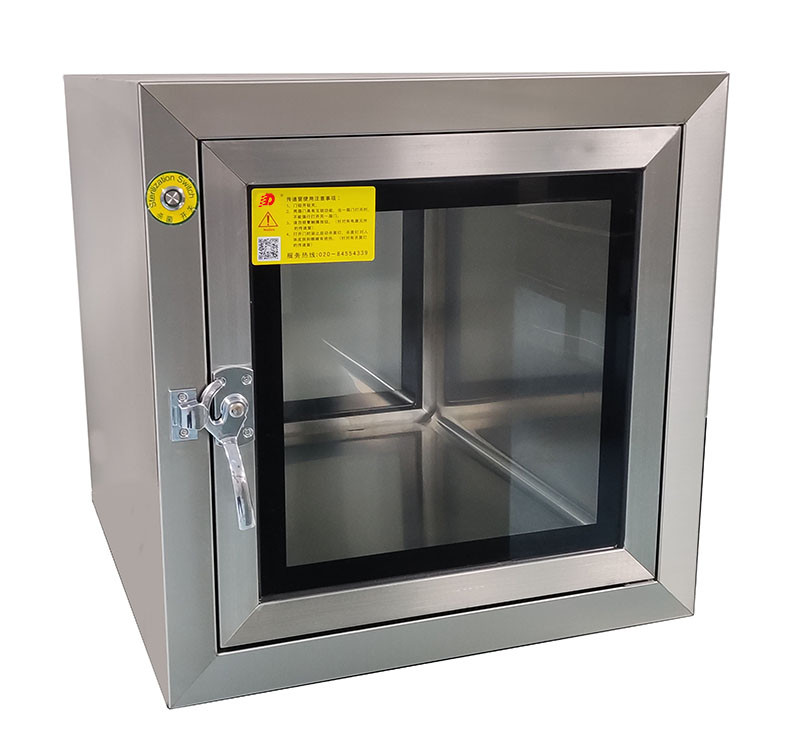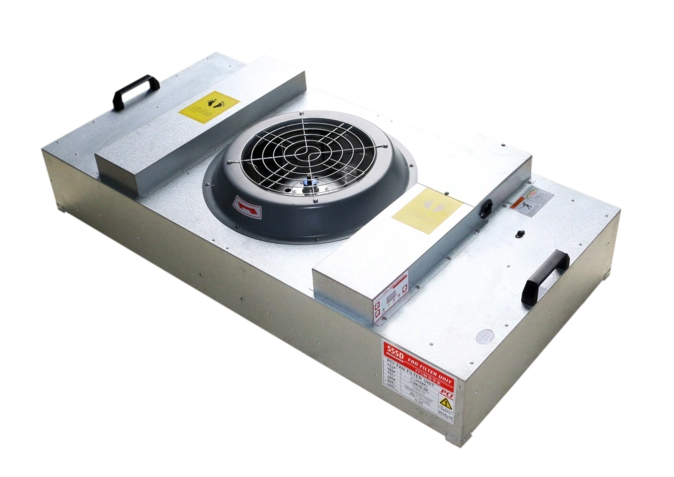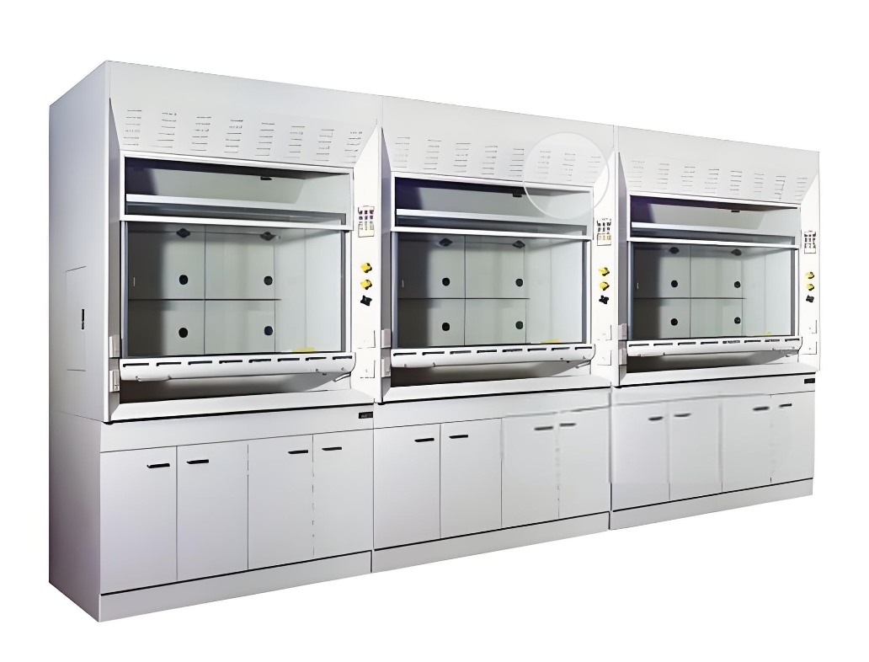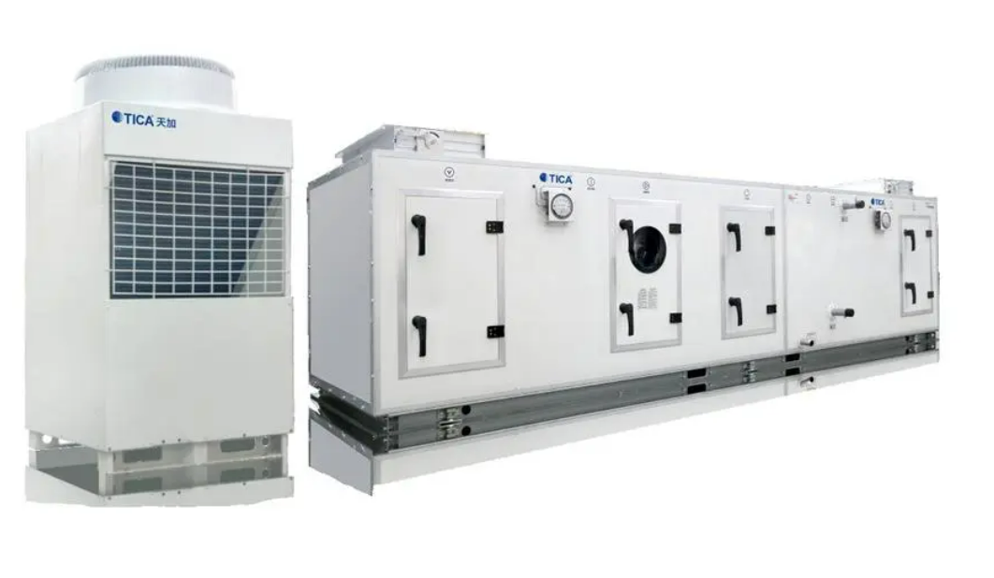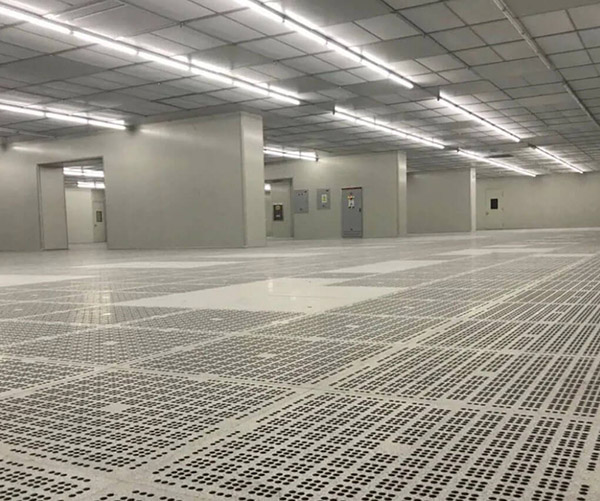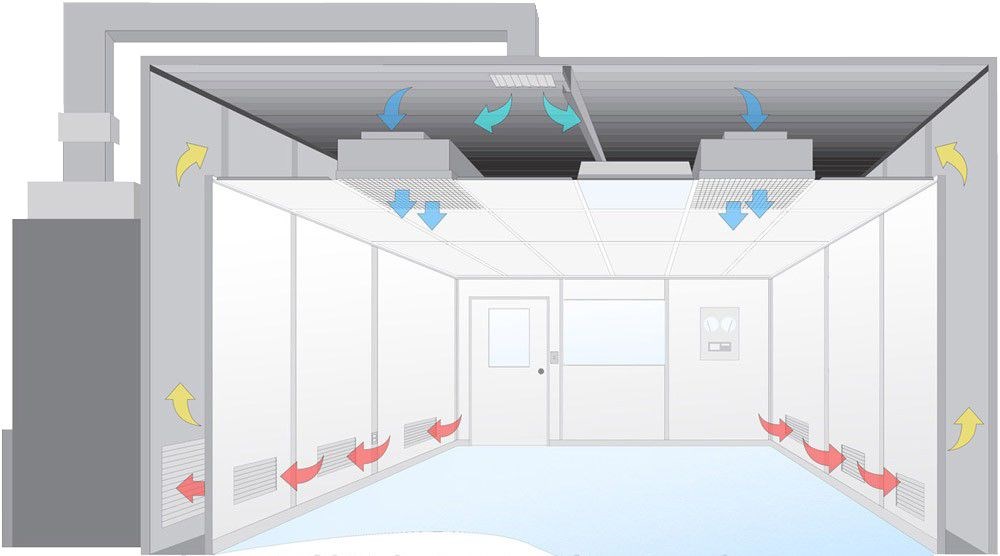Fresh Air volume Qi required for clean rooms that meet hygienic requirements
1) For general situations where no obvious harmful gases occur indoors, according to the "Cleanroom design Code" (GB 50073-2001), the fresh air volume per person per hour shall not be less than 40m3. That is, Qi-l = number of people x 40rri3/h.
For special clean rooms, it is determined according to the provisions of their professional standards. For example, the "Technical Specifications for Clean Operating Rooms in Hospitals" (G8 50333-2002) stipulates that the minimum fresh air volume per person per hour in clean operating rooms is 60rr13.
2) For situations where multiple harmful gases occur indoors, the fresh air volume Qi-2 for diluting the harmful gases indoors should be calculated based on the allowable concentration of harmful gases indoors. Fresh air volume required for sanitation: Qi = max{Q1-1, Qi-2}.

Fresh air volume Q2 required to compensate for indoor exhaust to maintain positive pressure in the clean room
Due to process and hygienic requirements, exhaust devices need to be installed in clean rooms. According to the air balance principle, in order to maintain positive pressure in the clean room, a certain amount of fresh air must be introduced to supplement the exhaust air and the infiltration air from the gaps. Therefore, the fresh air volume can be calculated as follows:
1) Local exhaust air volume Q2-1. It can be determined by multiplying the hood opening area by the hood opening wind speed.
2) The air volume passing through the residual pressure valve Q2-2. It can be found in the residual pressure valve manual. In the design of the clean room, the author does not advocate the use of residual pressure valves to control the pressure difference. Because the sealing of the residual pressure valve cannot be guaranteed when the system is stopped, the appearance is not beautiful, and it is not coordinated with the wall of the clean room. In the past, when automatic control technology was not widely used, it was still feasible to use it to adjust the static pressure of the clean room. Now, it is accurate and fast to use automatic control technology to adjust the static pressure of the clean room. Therefore, when the clean room is not equipped with a residual pressure valve, this fresh air volume is quarter.
3) The air volume leaking from the gap is Q2-3. The airflow direction in the gaps between the doors and windows of the positive pressure clean room and the adjacent room must be leakage. The air volume leaking from the gap can be calculated by the following formula: Q23=3600EiFIV=3600EiF
(5-24) Where E1--gap flow coefficient, usually 0.3~0.5;
V1-leakage Wind speed (m/s);
AP-indoor and outdoor pressure difference (Pa);
p-air density, usually 1.2kg/rri3;
E,-gap area; the calculation difference is large, different decoration materials, different closed structures, the size of the gap is also different. The windows of the clean room are required to use fixed closed windows, with almost no gaps. When the sealing strips age and shrink, the gaps increase. The main gaps in the clean room are around the closed door. If the left, top and right sides of the door are sealed with rubber sealing strips, a gap of 1mm is sufficient; if the closed door is equipped with a liftable hinge, the gap at the bottom of the door can be considered 5mm; if it is equipped with ordinary hinges, the gap at the bottom of the door can be considered 10mm; if the ground at the door is uneven, this gap needs to be increased to 15mm. The gap data given in the current books are relatively old. Wooden windows and steel windows have long been used in clean rooms, so the values used in existing clean rooms are obviously too large.
Compensate for the fresh air volume required to maintain indoor positive pressure
Q2 = Q2-1 + Q2-2 + Q2-3
System fresh air volume
The purification Air conditioning system is a full air system, and the system fresh air volume is the sum of the fresh air volume required for each clean room in the system. That is, Qx=∑QXi=Qxl+Qx2+..+Qxn(5-25)
i=|QXi max{Qli,Q2i} Where Qx--the fresh air volume of the system (m3/h);
OXi-the fresh air volume required for each clean room in the system (m3/h):
Qli-the fresh air volume required for the i-th clean room in the system to meet the hygiene requirements (rr13/h);
Q2i-the fresh air volume required for the i-th clean room in the system to supplement the exhaust and maintain the positive pressure (rr13/h).
In some books, the calculation formula for the fresh air volume of the system is written as Qx=max{y-Qi,Q2}, that is, add the Q of the clean room to get Qi; add the Q2 of each clean room to get 5Q2, and finally take the larger one as Qx. This algorithm is wrong, but many books copy this algorithm. As long as you have done engineering design, you will understand where the mistake is. For example: A system has 6 clean rooms, each with Q2 and Qx. That is, the first clean room needs 80m3/h of fresh air, the second needs 120m3/h, the third needs 200m3/h, the fourth needs 300m3/h, the fifth needs 200m3/h, and the sixth needs 300m3/h. These 6 rooms need a total of (80 +120 +200 +300 +200 +300) = 1200 (m3/h) of fresh air to meet the requirements. According to the algorithm of Qx = max{1Qi, 10,000Q2}, the required fresh air volume Qx = max{680, 850} = 850 (m3/h), which obviously cannot meet the system's required fresh air volume. After the system fresh air volume Qx is calculated, the fresh air volume entering the combined air conditioning unit is added with the fresh air volume leaking from the air supply duct. The above are various calculation methods for fresh air volume. As long as you study the calculation carefully, I believe you will soon master it.
Example of fresh Air volume calculation method
A computer room area S=65 (mm) net height h=3 (meters), personnel n=25 (people), if calculated according to the fresh air volume required per person [take the fresh air volume required per person q=30 (m3/h)], then the total fresh air volume Q1=nxg=25x30=750 (m3/h); if calculated according to the number of fresh air ventilation times in the room [take the number of fresh air ventilation times in the room p=4 (times/h)1, then the fresh air volume Q2=p.s.h=4x65x3=780 (m3/h); Since 02>Q1, Q2 is taken as the basis for equipment selection; combined with the product model, our company's HRV-800 fresh air heat exchange product or supply/exhaust HSF-25-B can be selected.
Note: Room volume calculation formula: Volume = length x width x height below the air outlet
Reference table of fresh air ventilation times
| Room Types | Not smoking | Smoking lightly | Heavy smoking | |||||||
| Apartment/Villa | shopping mall | Computer Room | stadium | Ward | Apartment/Villa | office | Dining room | KTV/Bar/Hotel | Meeting Room | |
| Room fresh air ventilation times | 0.4~0.7 | 1.6~3.9 | 1.1~2.7 | 2.5~6.3 | 0.5~1.3 | 0.5~1.0 | 1.1~2.7 | 1.3~3.1 | 1.9~4.7 | 2.1~7.8 |
Exhaust volume = room volume x exhaust ventilation times
Supply volume = room volume x supply ventilation times
Some places need to maintain negative pressure, such as toilets, kitchens, etc.; for places with positive pressure, it is best to calculate the indoor pressure to avoid the design being too large and unable to open the door.
Minimum fresh air volume in the room Lw = nRp + Rb * Ab
n-Total number of people in the room, that is, the product of the density of people and the floor area, people;
Rp-Minimum fresh air volume index per person, m3/(h·person):
Rb-Minimum fresh air volume standard required per square meter of floor, m3/(h·m2);
Ab-Floor area, m2.
Required fresh air volume per person/[m3/(h·person)]
| Smoking level | Room name | Fresh air volume | |
| Recommended value | Minimum | ||
| Very many | Trading place | 85 | 51 |
| Newsroom | 85 | 51 | |
| Conference room | 85 | 51 | |
| many | Bar, restaurant | 51 | 42.5 |
| generally | Restaurant | 25.5 | 20 |
| few | Shopping mall, department store | 25.5 | 17 |
| none | Hospital | 34 | 25.5 |
 +86 18186671616
+86 18186671616 Jason@cleanroomequips.com
Jason@cleanroomequips.com
 MENU
MENU

