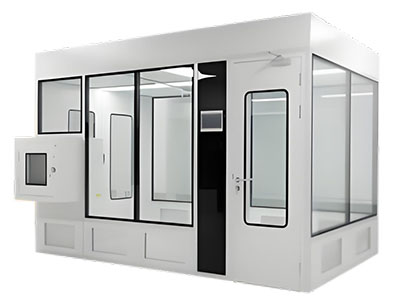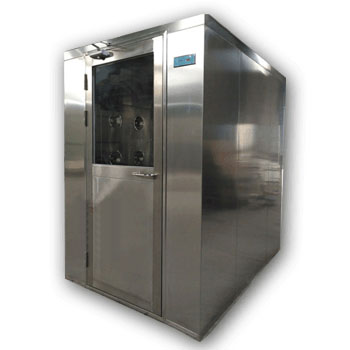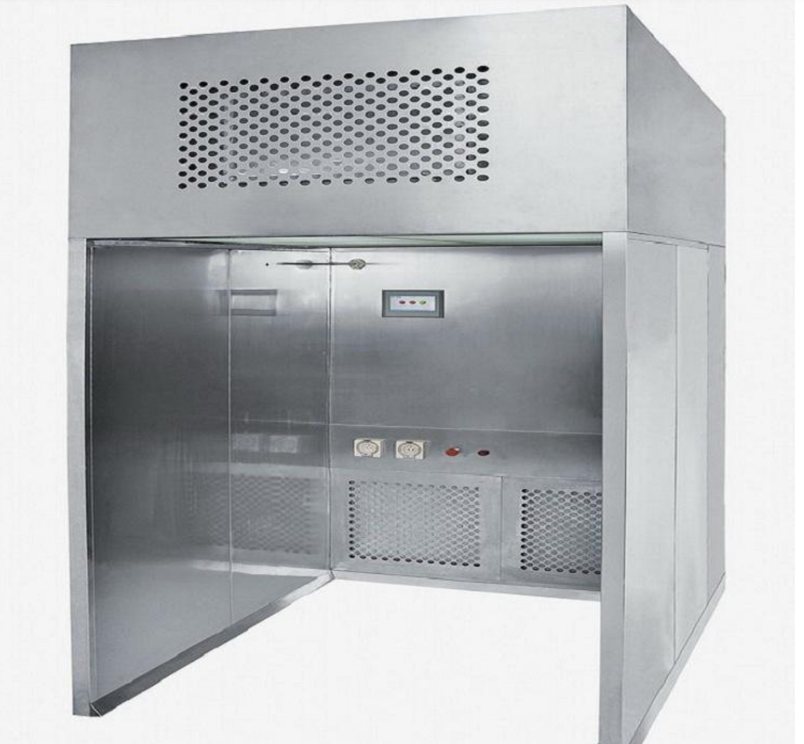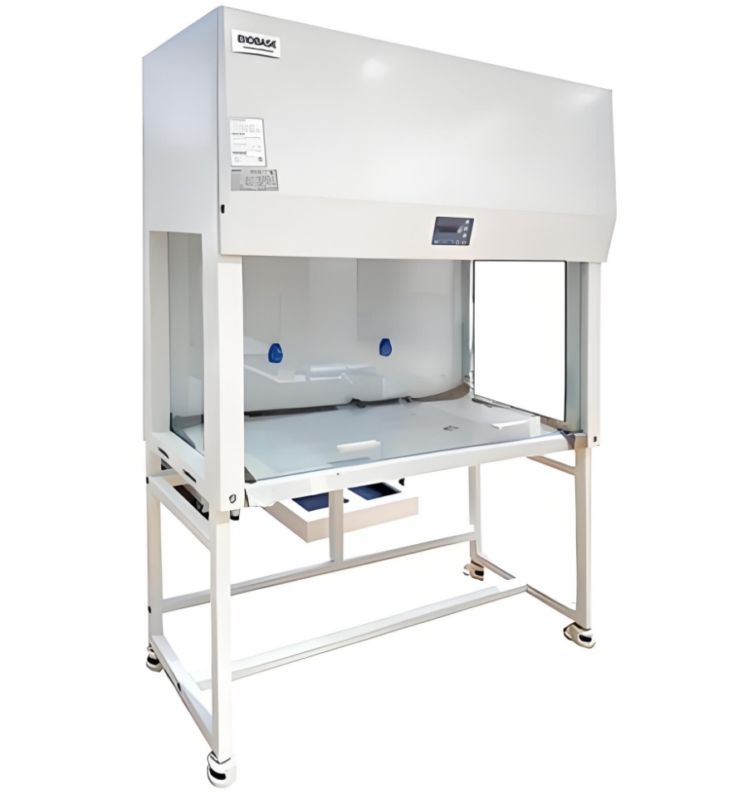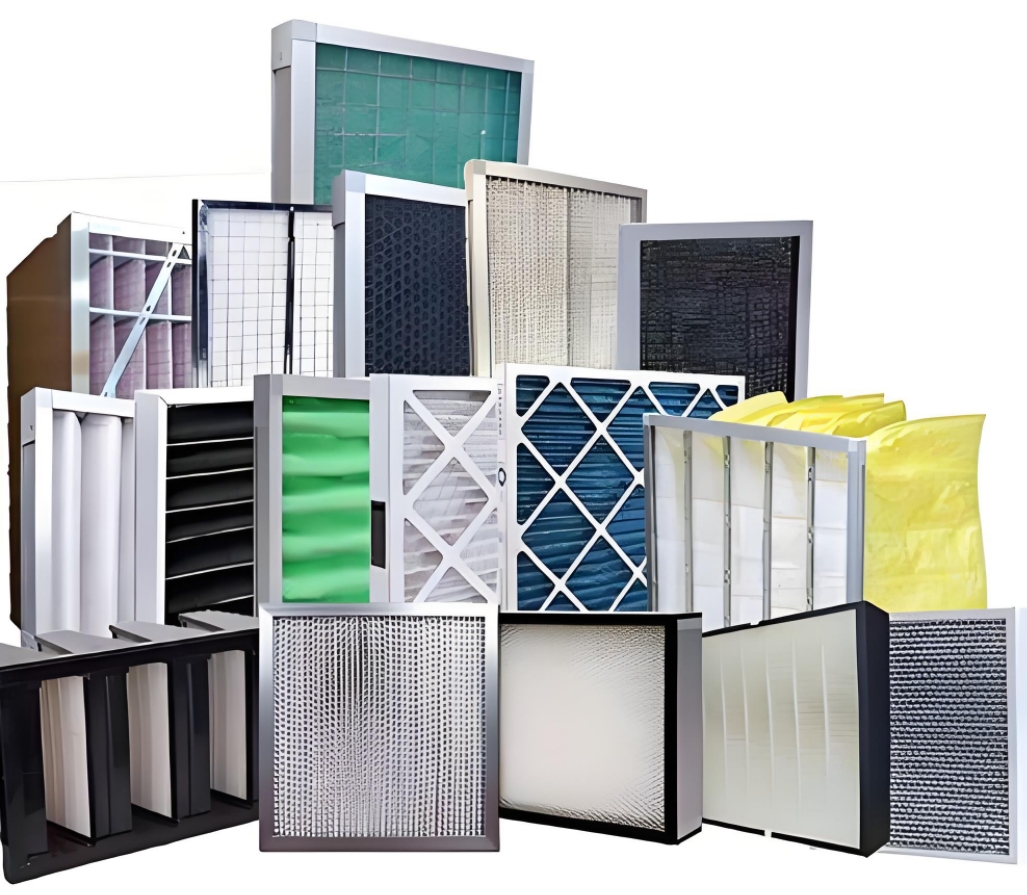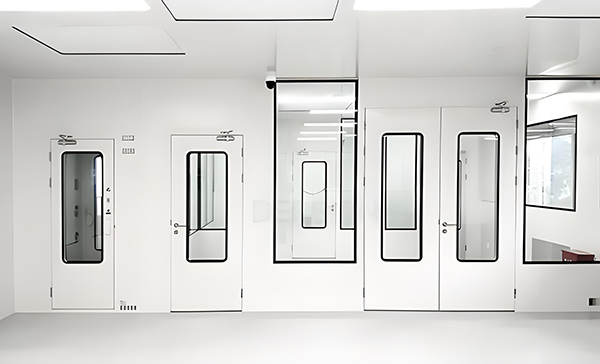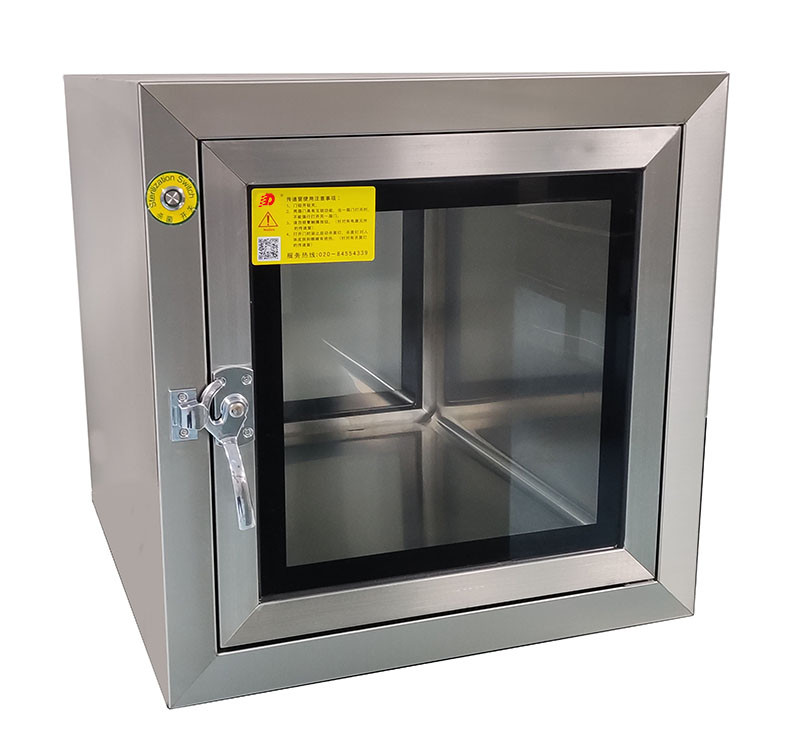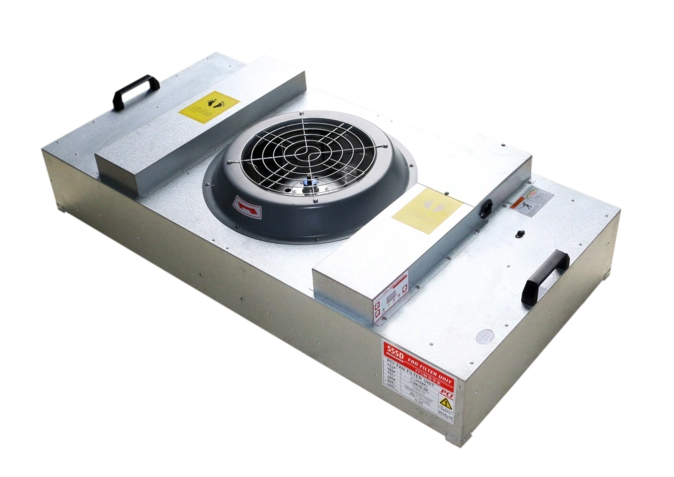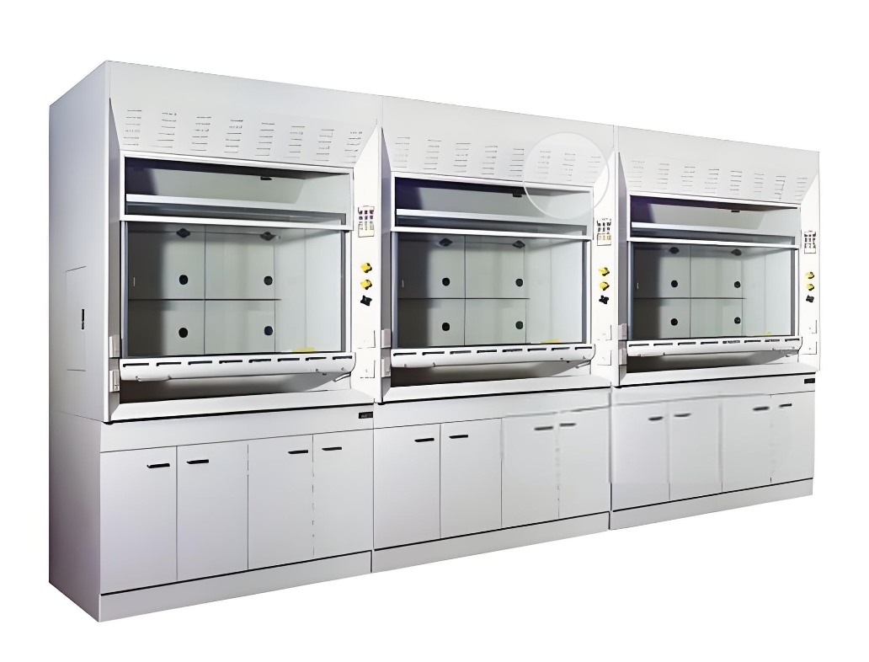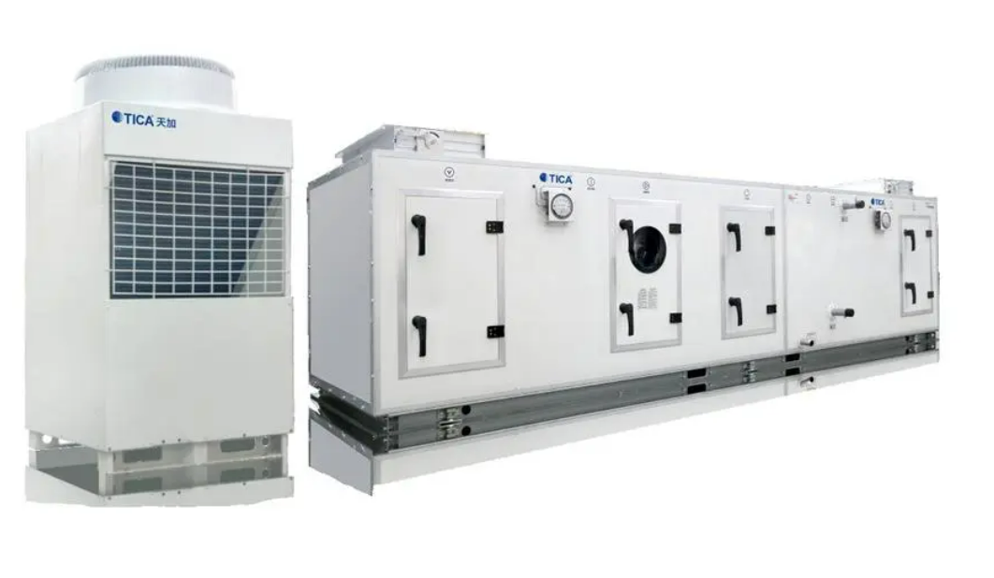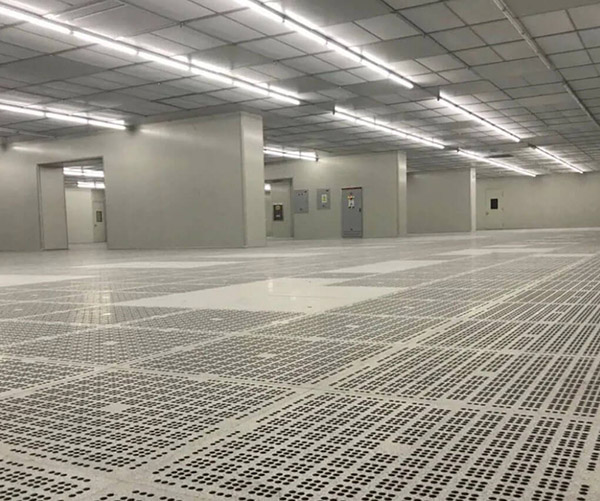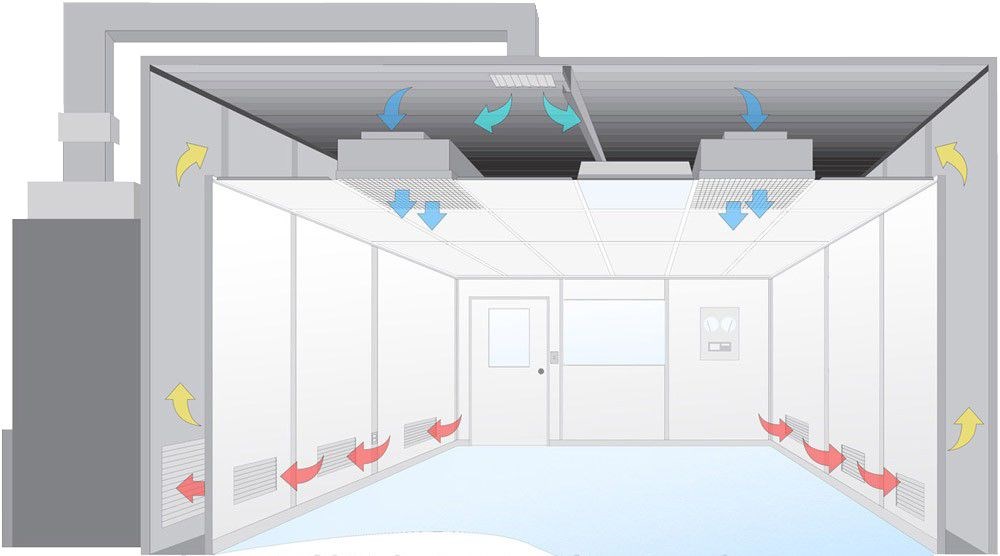Essential Facilities for Infection Control in Healthcare Settings
Introduction
Negative pressure wards provide optimal conditions for isolating infectious sources and blocking airborne diseases. These specialized facilities minimize the spread of infectious diseases, protect healthcare workers from infection, and effectively prevent cross-infection between patients.
Key Benefits
- Containment of airborne pathogens
- Protection of medical staff
- Prevention of cross-infection
- Safe environment for high-risk procedures
Primary Applications
- Respiratory disease isolation
- Pandemic response units
- Emergency treatment of unknown pathogens
- High-risk procedure environments
What is a Negative Pressure Isolation Ward?
Negative pressure isolation wards are specialized hospital rooms designed to isolate patients with infectious diseases transmitted through the air. They utilize directional airflow to ensure air moves from clean areas to contaminated areas, with lower static air pressure than surrounding spaces to prevent pathogen spread.
Design Principle
air flows directionally from clean areas → semi-contaminated areas → contaminated areas
Ward pressure maintained lower than surrounding areas
air changes: 8-12 times per hour
Applications
- Pneumonic plague
- SARS and COVID-19
- Tuberculosis
- Measles
- Influenza
- Unknown pathogen emergencies

Design & Layout Requirements
Location Requirements
- Minimum 20m distance from other buildings
- Independent setup or at building ends
- Positioned downwind of prevailing winds
- Top floor preferred in high-rise buildings
Zone Requirements
- Strict separation: clean, semi-contaminated, contaminated areas
- Buffer zones between areas
- Dual corridors: inner (staff), outer (patient)
- Independent entrances/exits
Facility Requirements
Hand-washing Stations
With non-touch faucets
Shower Facilities
For decontamination
Double-door Pass-through
For safe transfer of items
Access Control
Prevent unauthorized entry

HVAC System Requirements
System Design
- Independent systems for each functional zone
- Fresh air mode or fan coil + fresh air
- No shared central AC with other wards
- Constant Air volume system (24/7 operation)
Filtration Requirements
- Low-resistance high-efficiency filters
- Air quality: ≤500cfu/m³ bacteria
- Exhaust: ≥99.99% efficiency filters
- Filter replacement schedule critical
Air Handling Specifications
| Parameter | Requirement | Notes |
|---|---|---|
| Air Changes | 8-12 times/hour | Ward area |
| Fresh Air Volume | ≥40m³/h per person | Minimum requirement |
| Exhaust Speed | ≤1.5m/s | At return outlets |
| Fresh Air Intake | ≥3m above ground | ≥1m above roof |

Pressure & Airflow Management
Pressure Gradient
Clean area > Semi-contaminated > Contaminated
Clean area: Positive pressure
Semi-contaminated: Transition
Contaminated: Negative pressure
Minimum pressure difference: ≥5Pa between zones
airflow design
- Upper supply, lower side return
- Directional flow: clean → contaminated
- Main supply near staff position
- Exhaust near patient bed
- Avoid airflow between patient beds

Operational Guidelines
Staff Procedures
- Verify negative pressure before entry
- Wear appropriate PPE:
- Secondary protection: masks, gowns, gloves
- Tertiary for aerosol procedures: respirators
- Use hand-washing stations before/after
- Avoid standing near exhaust vents
Facility Management
- Keep doors/windows closed at all times
- Maintain ≥0.9m clearance around beds
- Single patient per room preferred
- Restrict patient movement
- Dedicated cleaning equipment
- Strict medical waste protocols
Filter Maintenance Schedule
| Filter Type | Maintenance Frequency | Notes |
|---|---|---|
| Pre-filter | Clean every 2 days | Replace every 1-2 months |
| medium filter | Check weekly | Replace every 3 months |
| Sub-hepa | Annual replacement | Replace if contaminated |
| hepa filter | Annual check | Replace if resistance >160Pa or after 3 years |
Zone Definitions
Clean Area
Not contaminated by patient materials. Patients prohibited.
Includes: Staff rooms, locker rooms, storage, food prep
Semi-Contaminated Area
Potentially contaminated zone. Transition area.
Includes: Nurse stations, treatment rooms, equipment processing
Contaminated Area
Patient treatment zone. Contains infectious materials.
Includes: Patient rooms, waste areas, admission rooms
Buffer Room
A transitional space with doors on both sides between zones for staff preparation and decontamination.
This comprehensive guide to negative pressure isolation wards covers essential design requirements, operational protocols, and safety measures for effective infection control in healthcare settings.
Based on international standards and best practices for airborne infection isolation
 +86 18186671616
+86 18186671616 Jason@cleanroomequips.com
Jason@cleanroomequips.com
 MENU
MENU

