3 x 6m ISO 6 Softwall Cleanroom
Reference Price:US$5000.00-7500.00




Cleanroom
3 x 6m ISO 6 Softwall Cleanroom
Choose your installation & validation options below
Quantity:
Choose your Cleanroom frame structure material
Quantity:
Choose your Cleanroom Wall enclosure materials
Quantity:
Choose your Temperature requirements
Quantity:
Choose your humidity requirements
Quantity:
Choose your Explosion-proof requirements
Quantity:
Summary
3 x 6m ISO 6 Softwall Cleanroom
Validation
Installation & Validation
Find Similar Products
-

5 x 6 ISO 6 Softwall Cleanroom
US$4000-15000 USD/Set
Min. Order:1 Set -

5 x 5m ISO 6 Softwall Cleanroom
US$4000-15000 USD/Set
Min. Order:1 Set -

4 x 6m ISO 6 Softwall Cleanroom
US$4000-15000 USD/Set
Min. Order:1 Set -

4 x 5m ISO 6 Softwall Cleanroom
US$4000-15000 USD/Set
Min. Order:1 Set -

4 x 4m ISO 6 Softwall Cleanroom
US$4000-15000 USD/Set
Min. Order:1 Set -

3 x 6m ISO 6 Softwall Cleanroom
US$4000-15000 USD/Set
Min. Order:1 Set
Cleanrooms Detail
ISO 6 softwall cleanrooms maintain a controlled environment with a maximum of 3,520 particles per cubic meter. They feature flexible wall systems and advanced HVAC controls, making them ideal for industries like pharmaceuticals, biotechnology, and electronics.

Maximum permissible particle number: 3,520 particles ≥ 0.5 micron per cubic meter
Temperature range: typically 20°C to 24°C
Humidity range: normally 30% to 60
Air exchange rate: 10 to 15 times per hour
ISO 6 softwall cleanrooms offer several key features that enhance their functionality and adaptability for various applications. These cleanrooms are designed for moderate cleanliness, providing a controlled environment that minimizes contamination risks in sensitive processes




Cleanrooms Airflow
In ISO 6 softwall cleanrooms, the airflow principle is crucial for maintaining cleanliness and controlling contamination. The following key elements describe this principle:

Unidirectional Flow: Clean air is supplied in a single direction from the ceiling to the floor, minimizing turbulence and particulate disturbance.
HEPA Filtration: High-Efficiency Particulate Air (HEPA) filters remove contaminants from the air before it enters the cleanroom, ensuring a high level of air purity.
Positive Pressure: The cleanroom is maintained at a higher pressure compared to adjacent areas, preventing outside contaminants from infiltrating the space.
Air Changes Per Hour (ACH): A specified number of air changes per hour is maintained to dilute and remove airborne particles, keeping the environment compliant with ISO 6 standards.
Return Air Systems: Air is usually returned through vents located at the bottom, facilitating proper circulation and ensuring uniform airflow throughout the cleanroom.
Cleanrooms Installation
ISO 6 Softwall Cleanrooms Installation Steps
Site Preparation: Evaluate the installation area for dimensions and utility access. Ensure the space meets cleanroom requirements.
Framework Assembly: Assemble the cleanroom framework, including support structures and flexible wall panels designed for easy maintenance.
Component Installation: Install essential components such as HEPA filters, lighting, and airflow systems to ensure compliance with ISO 6 standards.
Testing and Verification: Conduct rigorous testing of airflow, particle counts, and overall performance to confirm the cleanroom meets ISO 6 cleanliness requirements.
Staff Training: Train personnel on operating procedures and maintenance protocols to ensure effective cleanroom operation.
Cleanrooms Testing
ISO 6 softwall cleanroom testing is essential to ensure that the environment meets the required cleanliness standards and operates effectively. Below are the key aspects of testing and features associated with ISO 6 softwall cleanrooms.

Key Features of ISO 6 Softwall Cleanroom Testing:
Particle Counting:
Regular monitoring of airborne particles to ensure compliance with ISO 6 limits (maximum 3,520 particles per cubic meter for ≥0.5 micrometers).
Airflow and Air Changes:
Assessment of airflow rates and air changes per hour to maintain optimal conditions and prevent contamination.
Temperature and Humidity Control:
Continuous monitoring of temperature and humidity levels to ensure they remain within specified ranges (typically 20°C to 24°C and 30% to 60% humidity).
Pressure Differential Testing:
Verification of pressure differentials between the cleanroom and adjacent areas to prevent contamination ingress.
These testing features are crucial for maintaining the integrity and operational efficiency of ISO 6 softwall cleanrooms, ensuring they provide a suitable environment for sensitive processes.
FAQ
1. What is the lead time for modular cleanroom installation?
The lead time for modular cleanroom installation typically ranges from a few weeks to several months. It depends on factors such as design complexity, materials used, and manufacturer capabilities. Proper planning can help minimize delays.
2. What are the benefits of a modular cleanroom?
Modular cleanrooms offer flexibility in design and easy scalability to meet changing needs. They can be assembled quickly and often cost less than traditional cleanroom constructions. Furthermore, they can be reconfigured or relocated with minimal disruption.
3. What are the regulatory requirements for cleanrooms?
Regulatory requirements for cleanrooms vary by industry and region. Generally, they involve compliance with standards such as ISO classifications, airflow specifications, and contamination control measures. Regular audits and documentation are also essential for maintaining compliance.
4. What is a cleanroom pass-through?
A cleanroom pass-through is an enclosed compartment that allows materials to be transferred into and out of the cleanroom without compromising its sterile environment. These systems minimize contamination risk and streamline workflow within the cleanroom.
5. What is the lifespan of a modular cleanroom?
The lifespan of a modular cleanroom can vary but typically lasts between 10 to 20 years, depending on usage, maintenance, and environmental factors. Regular inspections and updates can extend its functionality and compliance with industry standards.
6. What are the best cleaning practices for cleanrooms?
Best cleaning practices for cleanrooms include using approved cleaning agents, maintaining a regular cleaning schedule, and employing trained personnel. It's crucial to follow specific procedures to minimize contamination and ensure the cleanroom's integrity.
7. How to customize a modular cleanroom design?
Customizing a modular cleanroom design involves assessing specific operational needs, such as airflow requirements and equipment layout. Collaborating with experienced manufacturers can help create a tailored solution that meets both functional and regulatory standards.
8. What is the difference between modular and traditional cleanrooms?
Modular cleanrooms are prefabricated, allowing for faster installation and flexibility in design. Traditional cleanrooms are built on-site and may require longer lead times and higher costs. Modular options often provide easier scalability for future needs.
9. How to create a cleanroom contingency plan?
Creating a cleanroom contingency plan involves identifying potential risks, establishing protocols for emergencies, and ensuring all personnel are trained. Regular drills and updates to the plan help maintain preparedness for unexpected situations.
10. How to design a modular cleanroom?
Designing a modular cleanroom requires identifying the intended use and regulatory requirements. Factors such as air flow, material selection, and layout play a crucial role in ensuring it meets operational needs while maintaining cleanliness.
11. What is the process for cleanroom installation?
The cleanroom installation process typically begins with site assessment and design finalization, followed by material procurement. Installation includes assembling components, integrating HVAC systems, and conducting final inspections to ensure compliance with standards.
12. How to calculate the return on investment for a cleanroom?
Calculating the return on investment for a cleanroom involves analyzing the costs of installation, maintenance, and operation versus the benefits gained. Increased productivity, reduced contamination risks, and improved product quality all contribute to ROI.
13. How much does a modular cleanroom cost?
The cost of a modular cleanroom can vary significantly based on size, complexity, and features. Generally, prices can range from tens of thousands to several hundred thousand dollars, influenced by customizations and specific regulatory requirements.
14. What is the cost of cleanroom construction?
The cost of cleanroom construction often depends on factors like design specifications, materials, and labor. Traditional builds may incur higher costs due to longer timelines and more complex requirements compared to modular options.
15. What is the difference between cleanroom and controlled environment?
While both cleanrooms and controlled environments maintain specific conditions, cleanrooms focus primarily on minimizing contamination, whereas controlled environments may prioritize factors like temperature and humidity without stringent contamination controls.
16. How to measure contamination levels in a cleanroom?
Measuring contamination levels in a cleanroom typically involves using particle counters and microbiological tests. Regular monitoring helps ensure compliance with cleanliness standards and identifies potential areas for improvement in contamination control.
17. How to optimize workflow in a modular cleanroom?
Optimizing workflow in a modular cleanroom can be achieved by strategically planning the layout for efficient movement of personnel and materials. Implementing streamlined processes and clear signage further enhances operational efficiency within the cleanroom.
Factory Production Workshop Video
Factory Photo
Product Packaging And International Logistics
Product International Certification

Find Other Common Equipment Recommendations
-
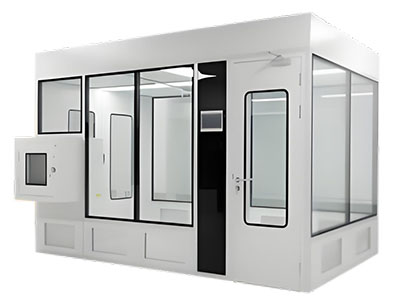
Modular CleanRoom
US$9000-10000 USD/Unit
Min. Order:1 Set -
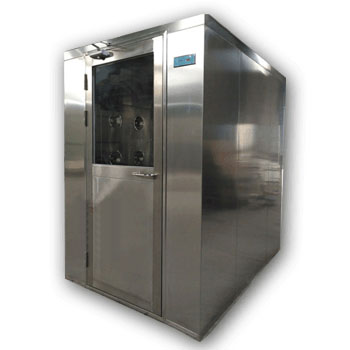
Air Shower
US$1000.00-5000.00 USD/Unit
Min. Order:1 Set -
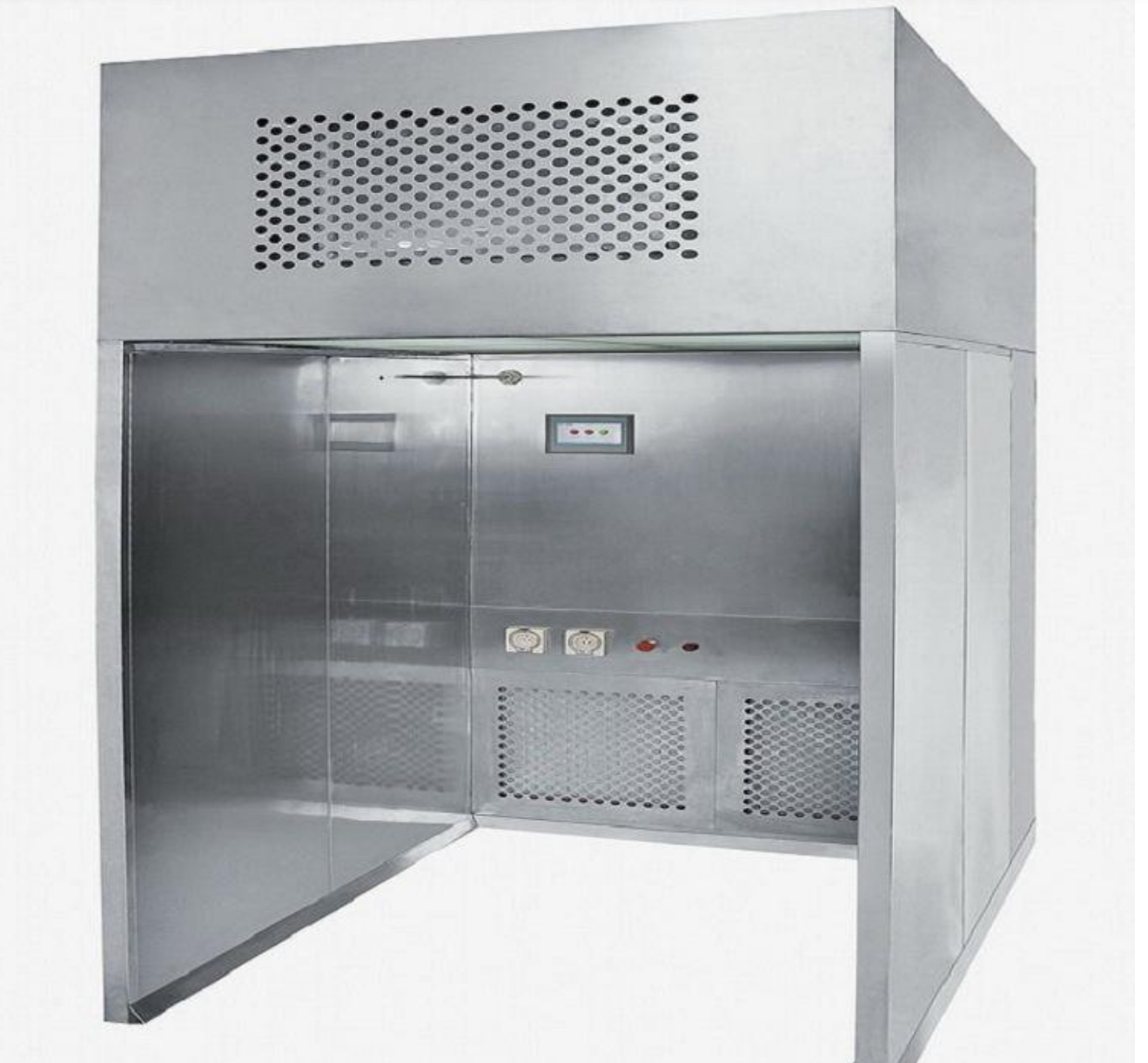
Downflow Booth
US$3000-6000 USD/Unit
Min. Order:1 Set -
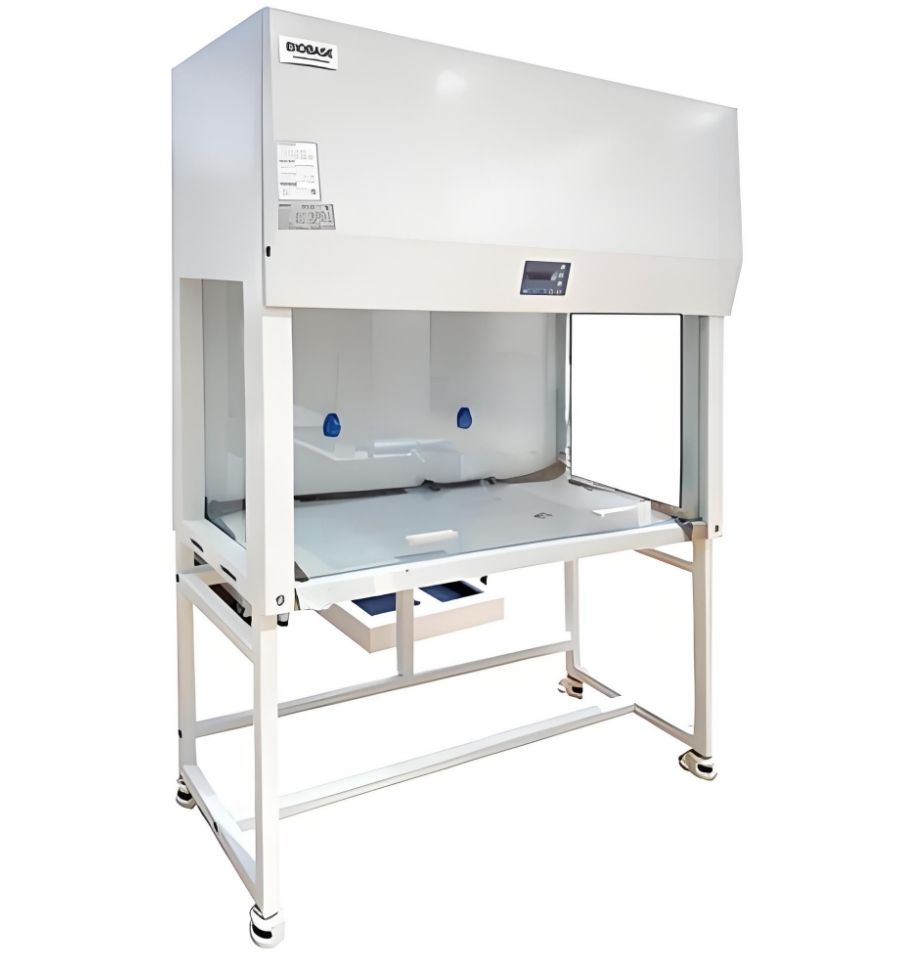
Clean bench
US$600-2000 USD/Unit
Min. Order:1 Set -
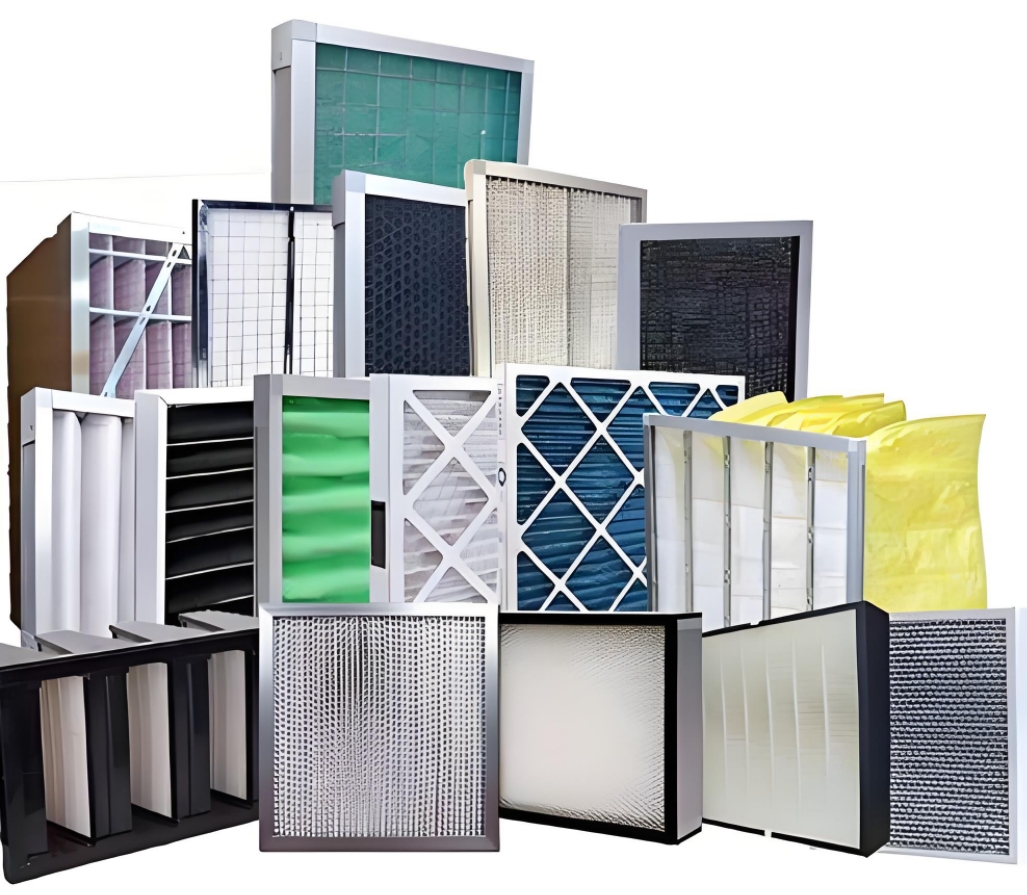
Air Filter
US$3-50 USD/Unit
Min. Order:1 Set -
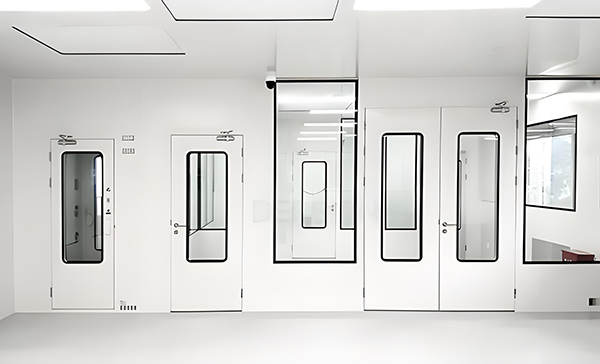
Cleanroom Wall Panels
US$10-20 USD/sq.
Min. Order:1 Set -
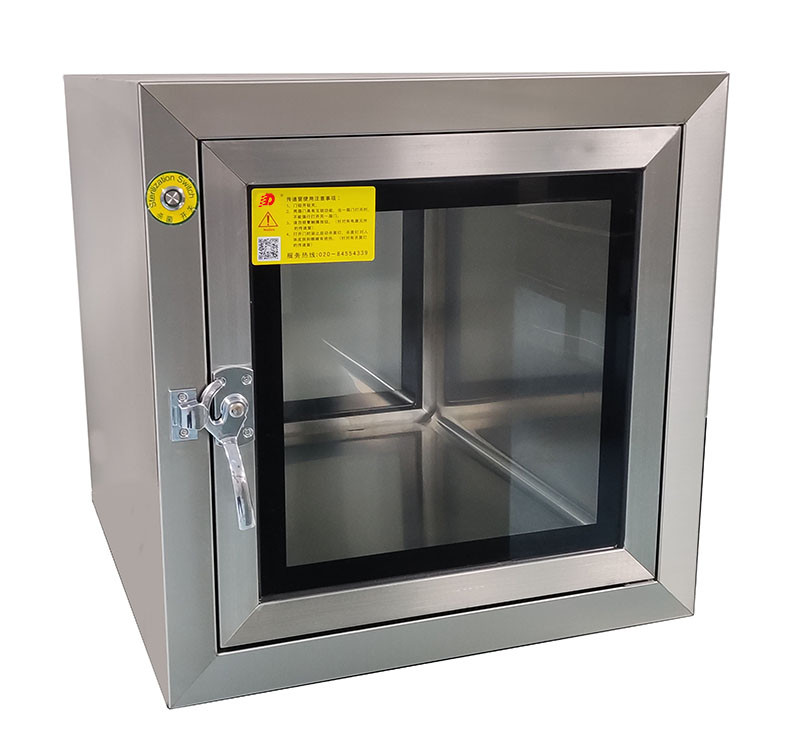
Pass Box
US$200-500 USD/Unit
Min. Order:1 Set -
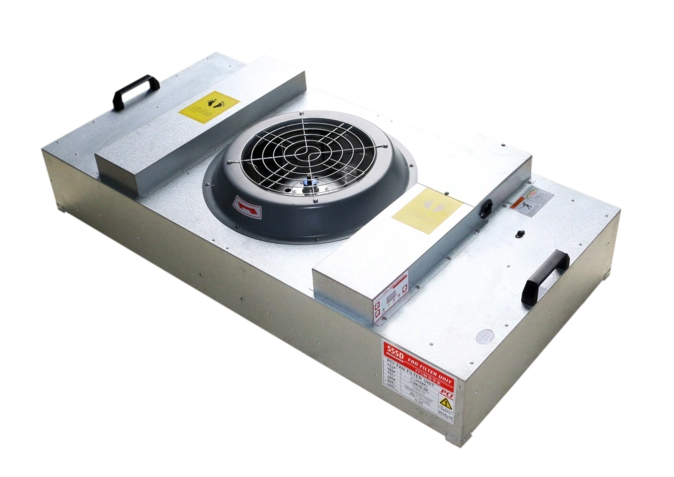
FFU
US$135-350 USD/Unit
Min. Order:1 Set -
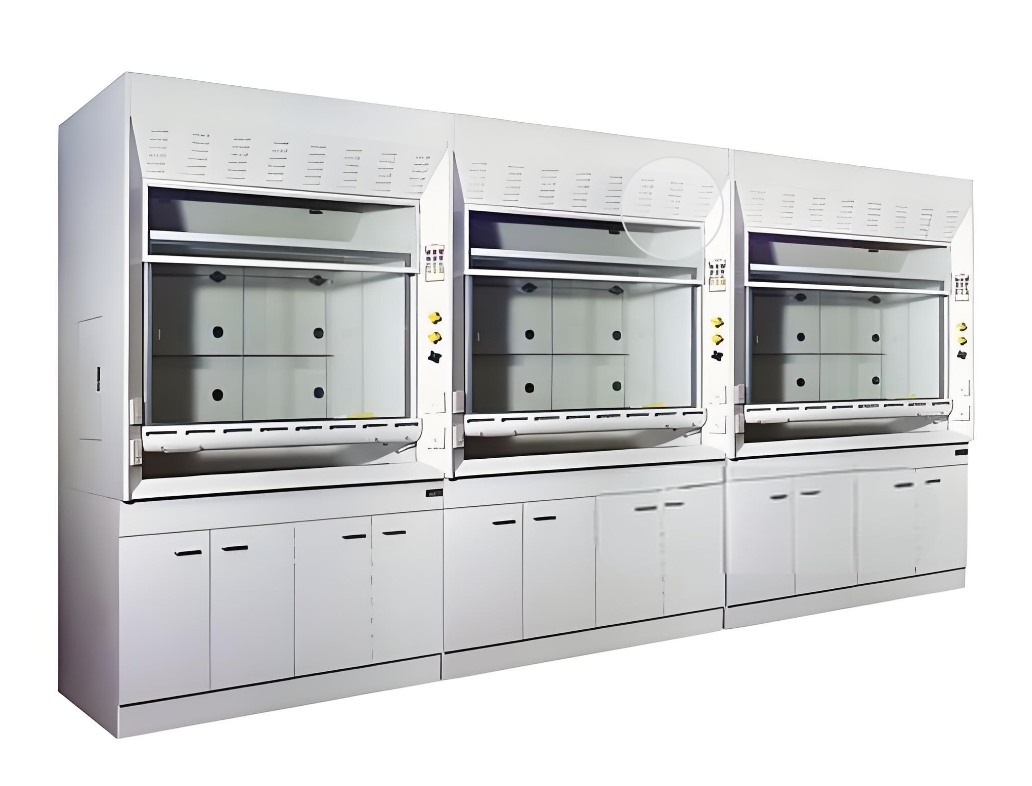
Fume Hood
US$700-1500 USD/Unit
Min. Order:1 Set -
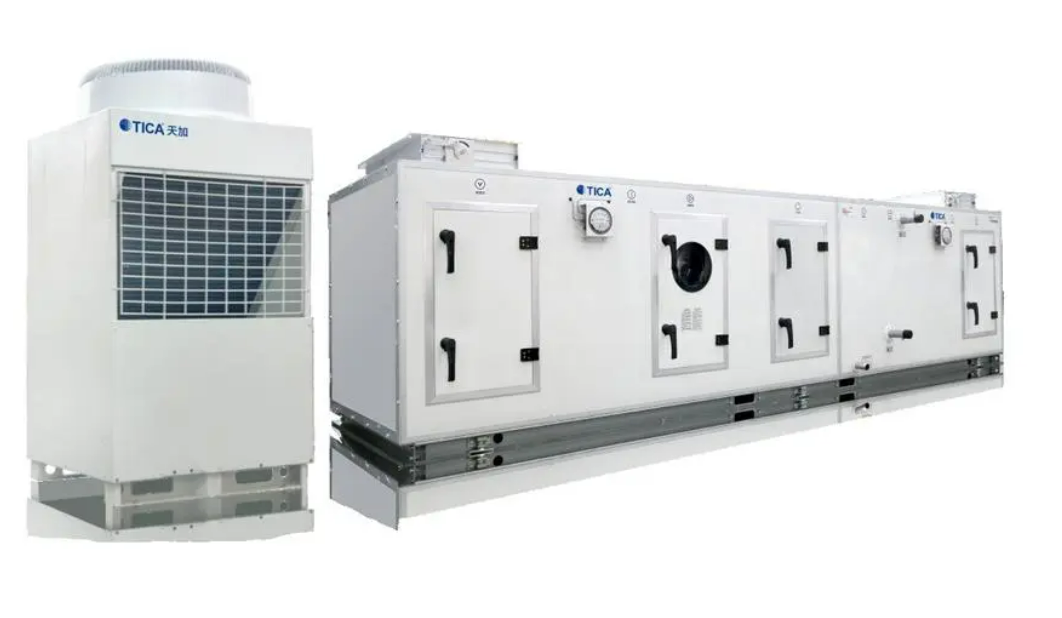
Cleanroom HVAC
US$5000-20000 USD/Unit
Min. Order:1 Set -
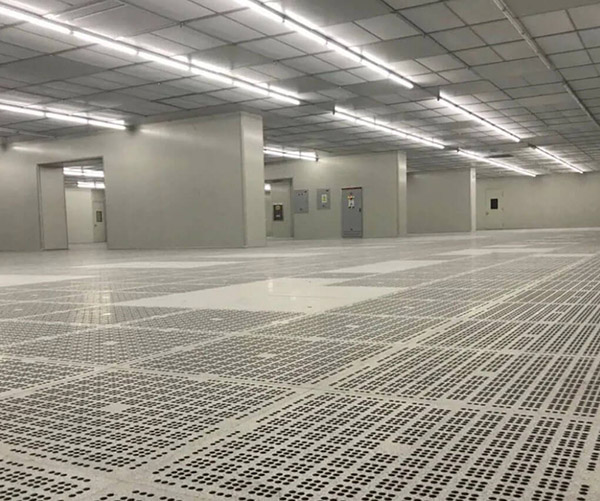
Clean room floor
US$5-20 USD/Sq.
Min. Order:1 Set -
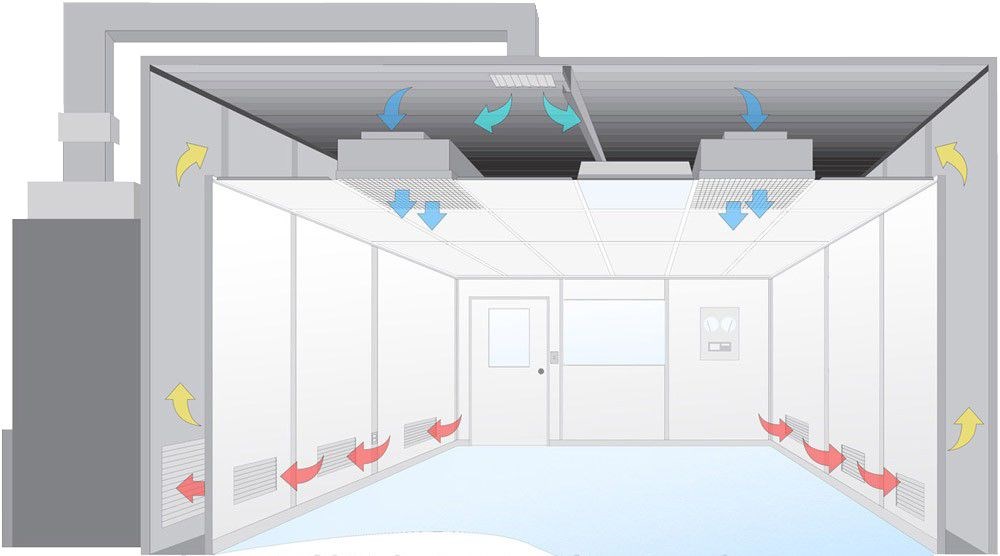
Clean room ceiling
US$
Min. Order:1 Set
 +86 18186671616
+86 18186671616 Jason@cleanroomequips.com
Jason@cleanroomequips.com
 MENU
MENU













