5 x 5m ISO 6 Softwall Cleanroom
Reference Price:US$8000.00-9500.00




Cleanroom
5 x 5m ISO 6 Softwall Cleanroom
Choose your installation & validation options below
Quantity:
Choose your Cleanroom frame structure material
Quantity:
Choose your Cleanroom Wall enclosure materials
Quantity:
Choose your Temperature requirements
Quantity:
Choose your humidity requirements
Quantity:
Choose your Explosion-proof requirements
Quantity:
Summary
5 x 5m ISO 6 Softwall Cleanroom
Validation
Installation & Validation
Find Similar Products
-

5 x 6 ISO 6 Softwall Cleanroom
US$4000-15000 USD/Set
Min. Order:1 Set -

5 x 5m ISO 6 Softwall Cleanroom
US$4000-15000 USD/Set
Min. Order:1 Set -

4 x 6m ISO 6 Softwall Cleanroom
US$4000-15000 USD/Set
Min. Order:1 Set -

4 x 5m ISO 6 Softwall Cleanroom
US$4000-15000 USD/Set
Min. Order:1 Set -

4 x 4m ISO 6 Softwall Cleanroom
US$4000-15000 USD/Set
Min. Order:1 Set -

3 x 6m ISO 6 Softwall Cleanroom
US$4000-15000 USD/Set
Min. Order:1 Set
Cleanrooms Detail
ISO 6 softwall cleanrooms maintain a controlled environment with a maximum of 3,520 particles per cubic meter. They feature flexible wall systems and advanced HVAC controls, making them ideal for industries like pharmaceuticals, biotechnology, and electronics.

Maximum permissible particle number: 3,520 particles ≥ 0.5 micron per cubic meter
Temperature range: typically 20°C to 24°C
Humidity range: normally 30% to 60
Air exchange rate: 10 to 15 times per hour
ISO 6 softwall cleanrooms offer several key features that enhance their functionality and adaptability for various applications. These cleanrooms are designed for moderate cleanliness, providing a controlled environment that minimizes contamination risks in sensitive processes




Cleanrooms Airflow
In ISO 6 softwall cleanrooms, the airflow principle is crucial for maintaining cleanliness and controlling contamination. The following key elements describe this principle:

Unidirectional Flow: Clean air is supplied in a single direction from the ceiling to the floor, minimizing turbulence and particulate disturbance.
HEPA Filtration: High-Efficiency Particulate Air (HEPA) filters remove contaminants from the air before it enters the cleanroom, ensuring a high level of air purity.
Positive Pressure: The cleanroom is maintained at a higher pressure compared to adjacent areas, preventing outside contaminants from infiltrating the space.
Air Changes Per Hour (ACH): A specified number of air changes per hour is maintained to dilute and remove airborne particles, keeping the environment compliant with ISO 6 standards.
Return Air Systems: Air is usually returned through vents located at the bottom, facilitating proper circulation and ensuring uniform airflow throughout the cleanroom.
Cleanrooms Installation
ISO 6 Softwall Cleanrooms Installation Steps
Site Preparation: Evaluate the installation area for dimensions and utility access. Ensure the space meets cleanroom requirements.
Framework Assembly: Assemble the cleanroom framework, including support structures and flexible wall panels designed for easy maintenance.
Component Installation: Install essential components such as HEPA filters, lighting, and airflow systems to ensure compliance with ISO 6 standards.
Testing and Verification: Conduct rigorous testing of airflow, particle counts, and overall performance to confirm the cleanroom meets ISO 6 cleanliness requirements.
Staff Training: Train personnel on operating procedures and maintenance protocols to ensure effective cleanroom operation.
Cleanrooms Testing
ISO 6 softwall cleanroom testing is essential to ensure that the environment meets the required cleanliness standards and operates effectively. Below are the key aspects of testing and features associated with ISO 6 softwall cleanrooms.

Key Features of ISO 6 Softwall Cleanroom Testing:
Particle Counting:
Regular monitoring of airborne particles to ensure compliance with ISO 6 limits (maximum 3,520 particles per cubic meter for ≥0.5 micrometers).
Airflow and Air Changes:
Assessment of airflow rates and air changes per hour to maintain optimal conditions and prevent contamination.
Temperature and Humidity Control:
Continuous monitoring of temperature and humidity levels to ensure they remain within specified ranges (typically 20°C to 24°C and 30% to 60% humidity).
Pressure Differential Testing:
Verification of pressure differentials between the cleanroom and adjacent areas to prevent contamination ingress.
These testing features are crucial for maintaining the integrity and operational efficiency of ISO 6 softwall cleanrooms, ensuring they provide a suitable environment for sensitive processes.
FAQ
1. What software is used for cleanroom design?
Software for cleanroom design typically includes CAD tools that facilitate layout planning, airflow modeling, and equipment placement. Programs like AutoCAD, SolidWorks, and specialized cleanroom design software help engineers optimize configurations for compliance and efficiency.
2. What is the significance of cleanroom design layout?
The layout of a cleanroom is crucial for minimizing contamination risks and optimizing workflow. A well-thought-out design ensures that personnel, materials, and equipment move efficiently while maintaining the required cleanliness levels. It also aids in effective air circulation and filtration.
3. What is the significance of pressure differentials in cleanrooms?
Pressure differentials in cleanrooms help ensure that clean air flows into less clean areas, preventing contamination. Maintaining appropriate pressure differentials is vital for controlling airflow and ensuring that particulate levels remain within acceptable limits.
4. How to implement a cleanroom monitoring system?
Implementing a cleanroom monitoring system involves selecting appropriate sensors to measure parameters like temperature, humidity, and particulate counts. These sensors should be integrated into a centralized control system for real-time data collection and alerts to maintain compliance.
5. How to customize a modular cleanroom design?
Customizing a modular cleanroom design starts with assessing specific operational needs and space constraints. Adjustments can include altering room size, layout, and equipment placement, ensuring that the design meets both regulatory standards and workflow requirements.
6. How to calculate the return on investment for a cleanroom?
Calculating the return on investment (ROI) for a cleanroom involves assessing initial costs, including construction and equipment, against the long-term benefits. Consider factors like increased productivity, improved product quality, and potential savings from reduced contamination incidents.
7. What are the maintenance costs of modular cleanrooms?
Maintenance costs of modular cleanrooms can vary based on size, usage, and equipment. Regular cleaning, filter replacements, and system checks contribute to ongoing expenses. Budgeting for these costs is essential to ensure compliance and operational efficiency.
8. What role does lighting play in cleanroom design?
Lighting in a cleanroom is critical for visibility and productivity while minimizing heat generation and dust accumulation. Properly designed lighting systems contribute to a safe working environment and enhance the overall functionality of the cleanroom.
9. What are the best practices for modular cleanroom operation?
Best practices for modular cleanroom operation include regular training for staff, strict adherence to gowning protocols, and continuous monitoring of environmental conditions. Additionally, maintaining equipment and cleanliness protocols ensures optimal performance and compliance.
10. How to establish a cleanroom quality management system?
Establishing a cleanroom quality management system involves defining quality objectives, implementing standard operating procedures, and regularly reviewing performance metrics. Training staff and conducting audits are crucial for maintaining compliance and continuous improvement.
11. What are the benefits of a modular cleanroom?
Modular cleanrooms offer flexibility, allowing for quick assembly and reconfiguration. They are often more cost-effective than traditional designs and can be easily adapted to meet changing operational needs. This adaptability supports efficient manufacturing processes.
12. What is the cost of cleanroom construction?
The cost of cleanroom construction varies widely based on factors like size, complexity, and required certifications. Expenses may include materials, equipment, and installation. A thorough cost analysis is essential for budgeting and planning.
13. What are the differences between ISO classes?
ISO classes differ based on the allowable levels of airborne particles in a cleanroom. Each class has specific particle count limits, influencing the cleanroom's design, operational protocols, and suitability for various applications.
14. What are the thermal requirements for cleanrooms?
Thermal requirements for cleanrooms include maintaining stable temperatures to ensure product integrity and staff comfort. HVAC systems must be designed to manage heat loads while adhering to specified temperature ranges based on the cleanroom's ISO classification.
15. What is the airflow rate in an ISO 6 cleanroom?
The airflow rate in an ISO 6 cleanroom typically ranges from 120 to 240 air changes per hour, depending on the size and design. This rate helps maintain appropriate cleanliness levels by ensuring proper air circulation and filtration.
16. What are the common cleanroom design mistakes?
Common cleanroom design mistakes include inadequate airflow planning, poor layout for material flow, and insufficient space for equipment. These errors can lead to contamination risks and operational inefficiencies, impacting overall performance.
17. What are the energy efficiency benefits of modular cleanrooms?
Modular cleanrooms can enhance energy efficiency through optimized design and systems. Their flexibility allows for better control of HVAC systems, reducing energy consumption while maintaining necessary environmental conditions. This leads to lower operational costs.
18. How to test cleanroom integrity?
Testing cleanroom integrity involves conducting leak tests, airflow measurements, and particle counting. Common methods include using smoke tests to visualize airflow patterns and utilizing aerosolized particles to assess contamination control effectiveness.
19. What are the common cleanroom contaminants?
Common cleanroom contaminants include dust, bacteria, chemical vapors, and human particulates like skin flakes and hair. Managing these contaminants is essential for maintaining the required cleanliness levels and ensuring product quality.
20. What is the difference between modular and traditional cleanrooms?
Modular cleanrooms are prefabricated, allowing for faster installation and flexibility, while traditional cleanrooms are built on-site and are often more permanent. Modular designs can be easily reconfigured or expanded to meet changing needs.
21. How to conduct a cleanroom risk assessment?
Conducting a cleanroom risk assessment involves identifying potential contamination sources, evaluating current controls, and analyzing the likelihood and impact of risks. This process helps to develop strategies to mitigate risks and enhance operational safety.
Factory Production Workshop Video
Factory Photo
Product Packaging And International Logistics
Product International Certification

Find Other Common Equipment Recommendations
-
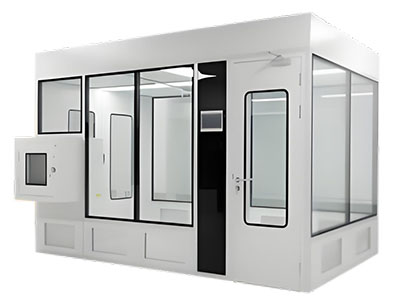
Modular CleanRoom
US$9000-10000 USD/Unit
Min. Order:1 Set -
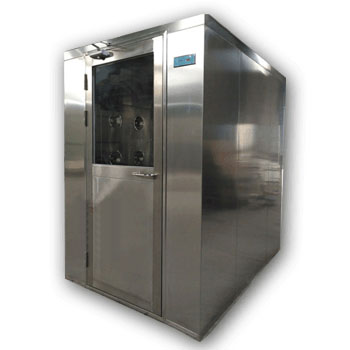
Air Shower
US$1000.00-5000.00 USD/Unit
Min. Order:1 Set -
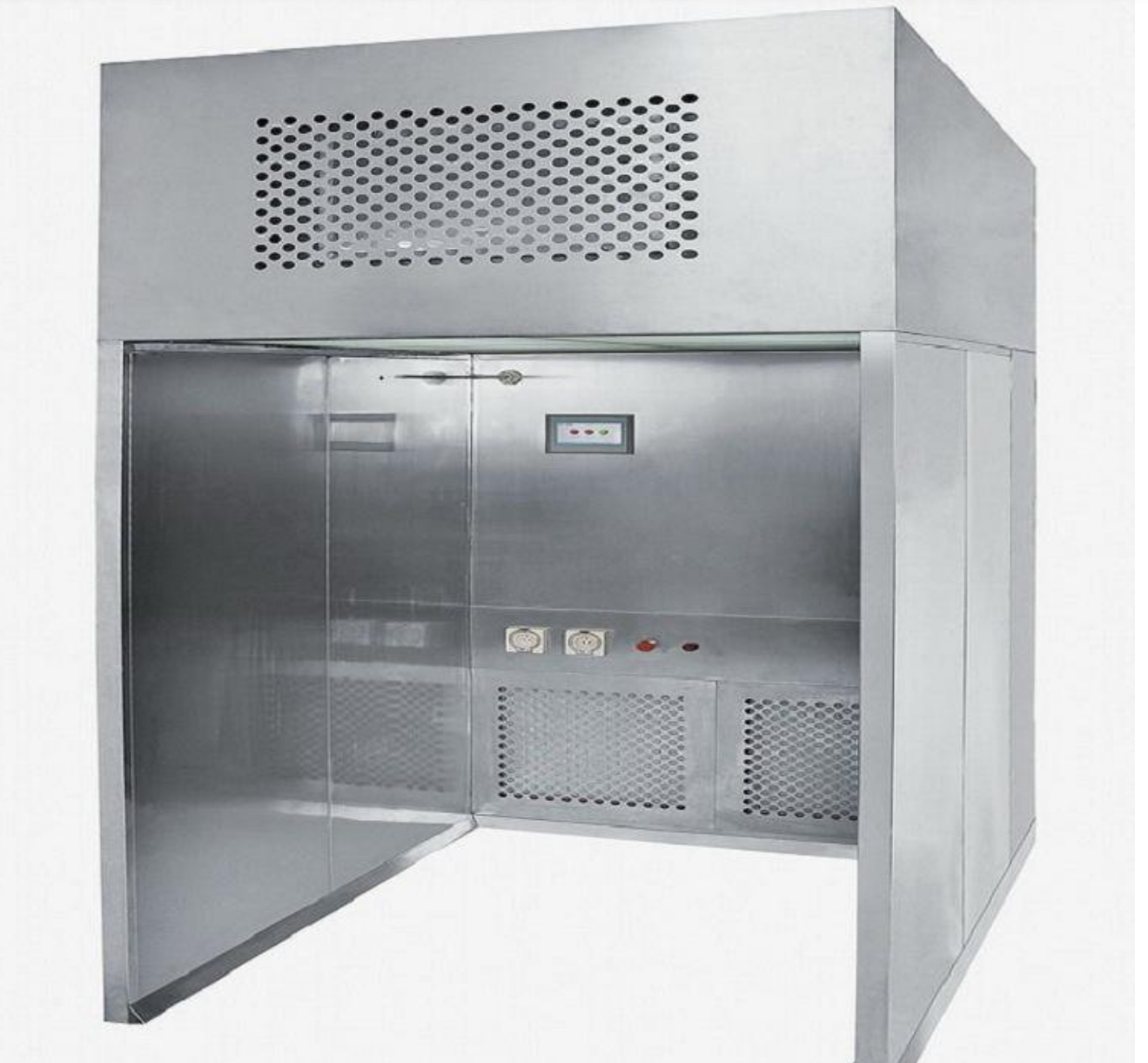
Downflow Booth
US$3000-6000 USD/Unit
Min. Order:1 Set -
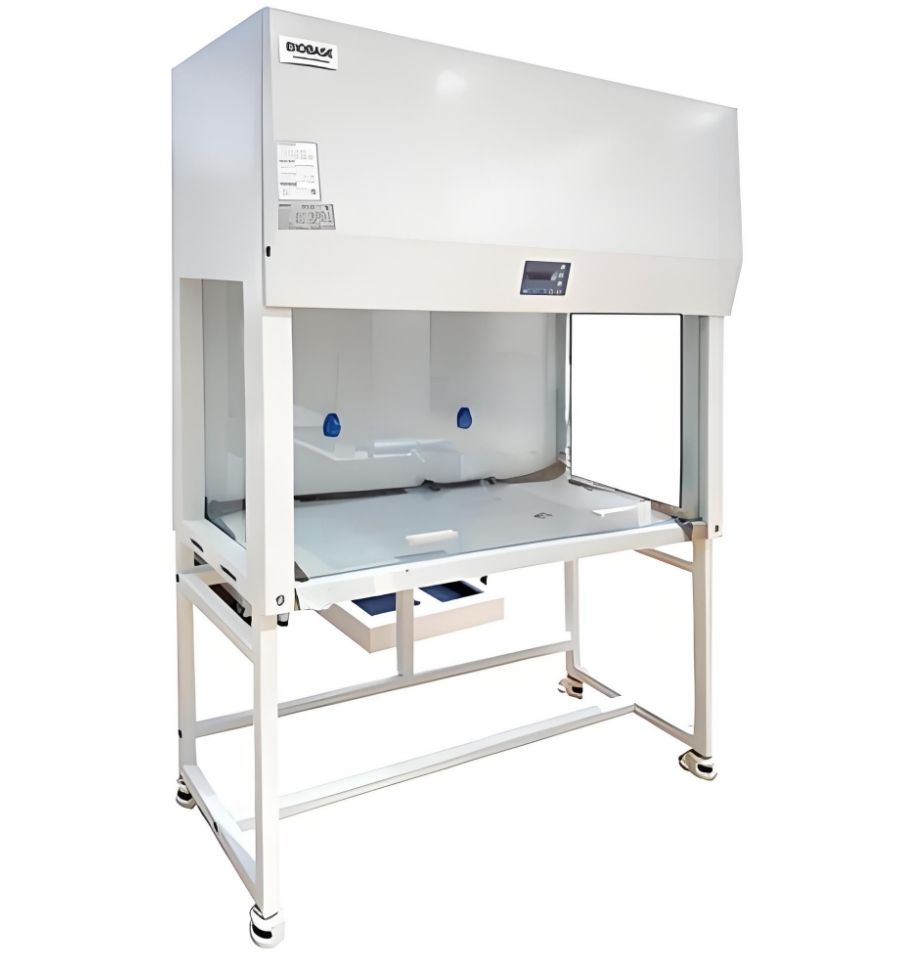
Clean bench
US$600-2000 USD/Unit
Min. Order:1 Set -
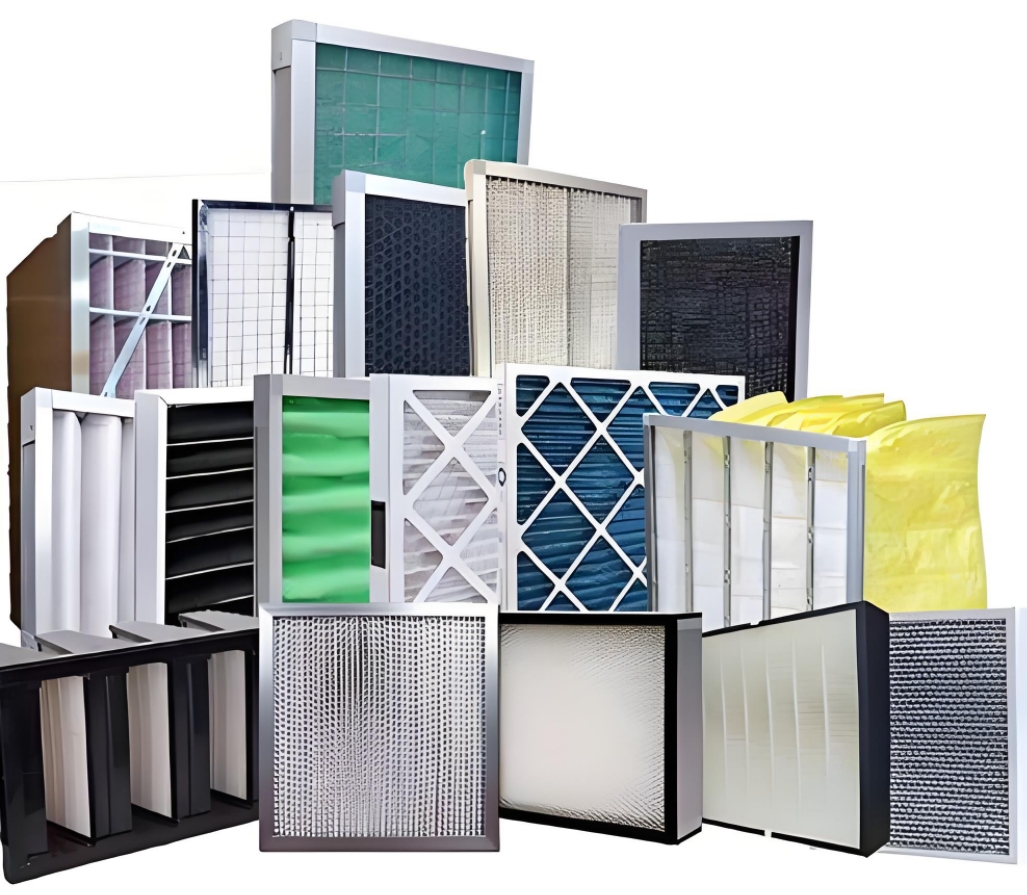
Air Filter
US$3-50 USD/Unit
Min. Order:1 Set -
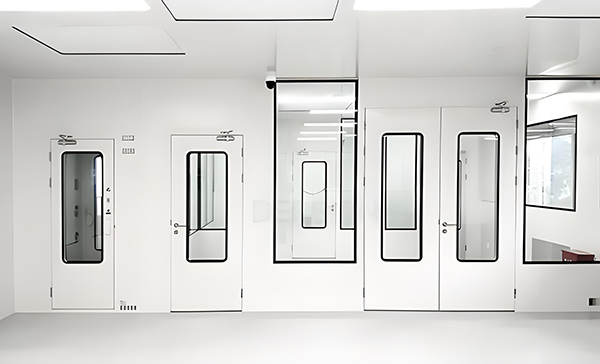
Cleanroom Wall Panels
US$10-20 USD/sq.
Min. Order:1 Set -
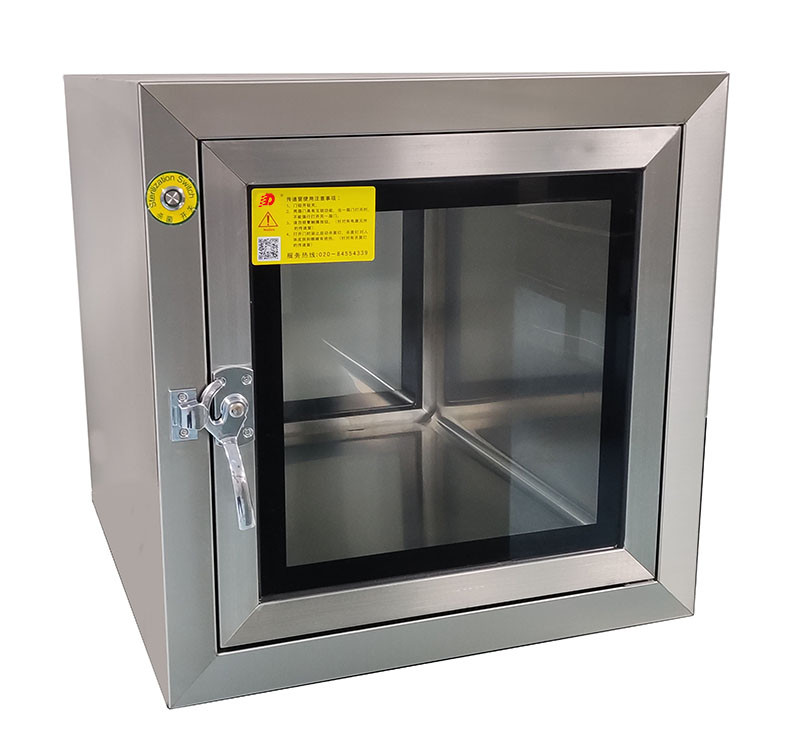
Pass Box
US$200-500 USD/Unit
Min. Order:1 Set -
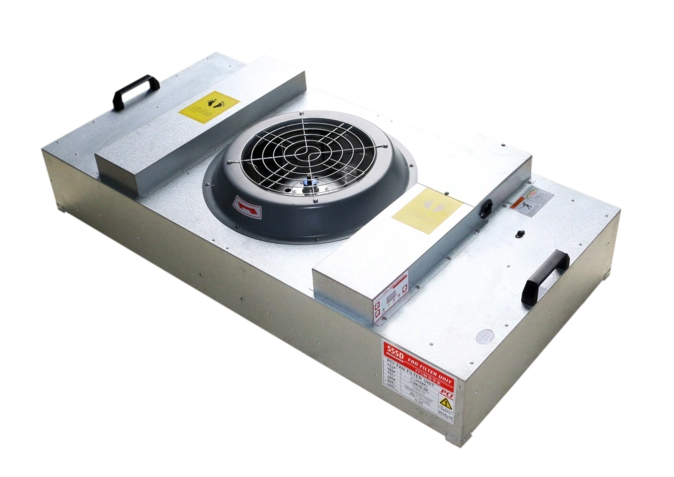
FFU
US$135-350 USD/Unit
Min. Order:1 Set -
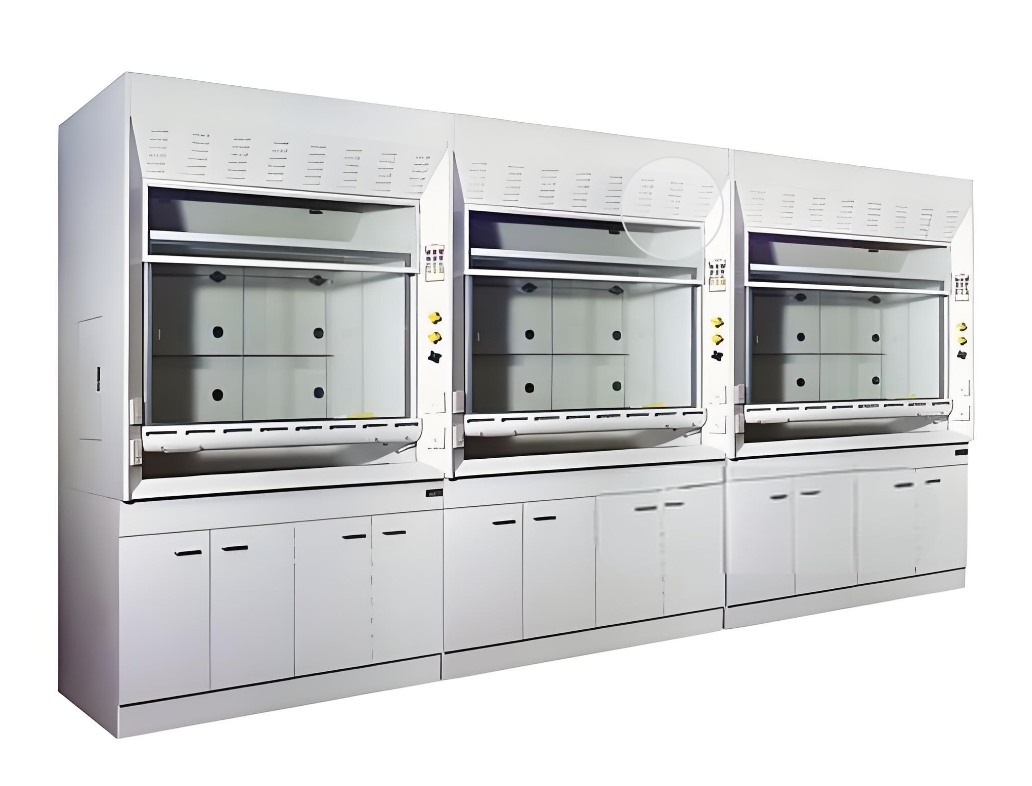
Fume Hood
US$700-1500 USD/Unit
Min. Order:1 Set -
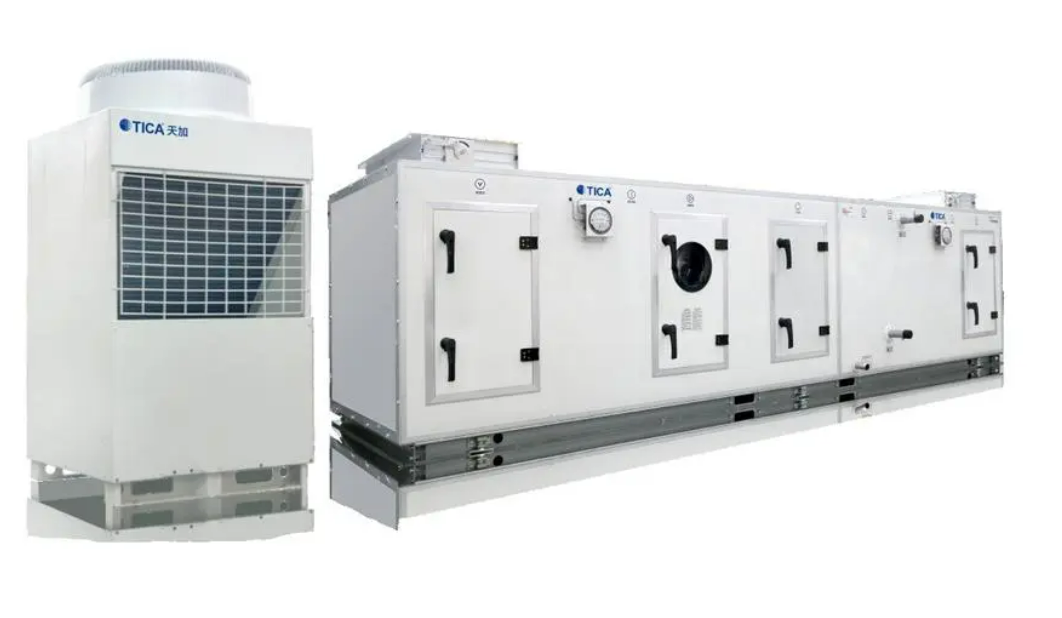
Cleanroom HVAC
US$5000-20000 USD/Unit
Min. Order:1 Set -
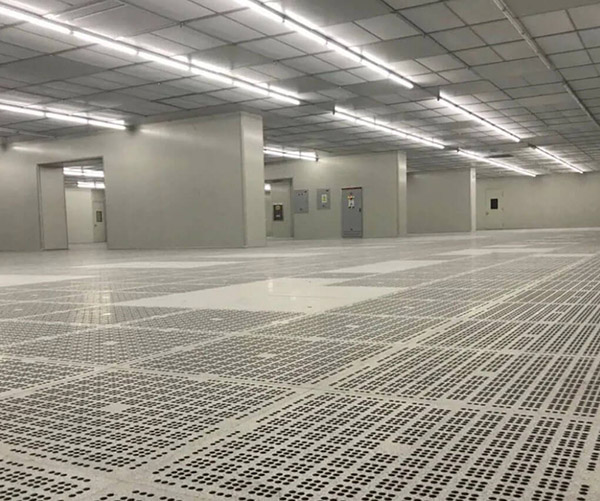
Clean room floor
US$5-20 USD/Sq.
Min. Order:1 Set -
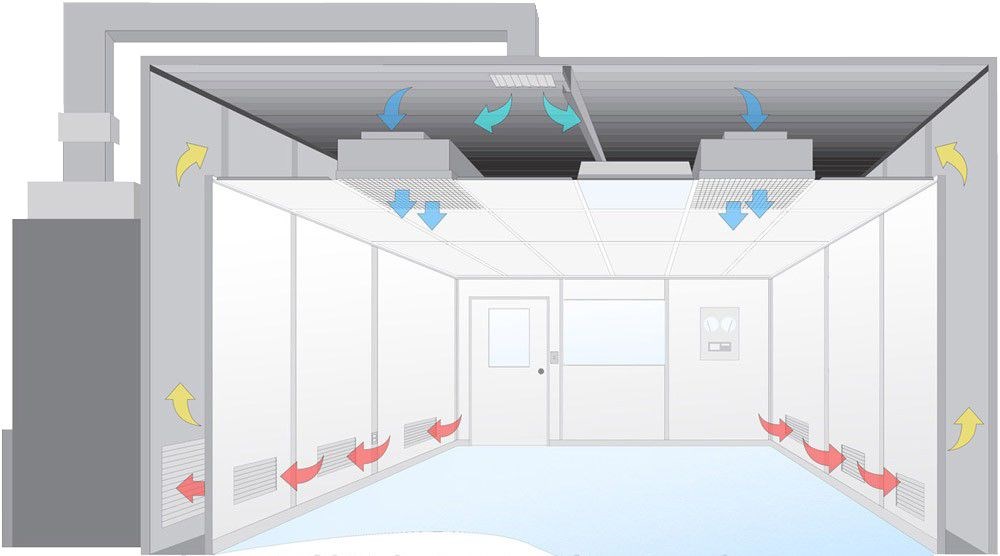
Clean room ceiling
US$
Min. Order:1 Set
 +86 18186671616
+86 18186671616 Jason@cleanroomequips.com
Jason@cleanroomequips.com
 MENU
MENU











