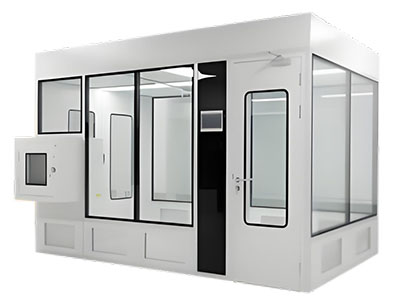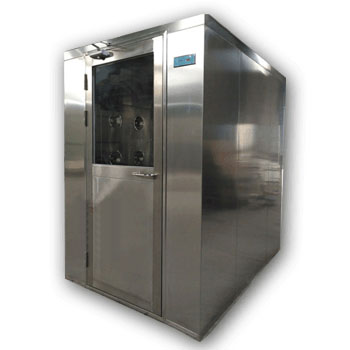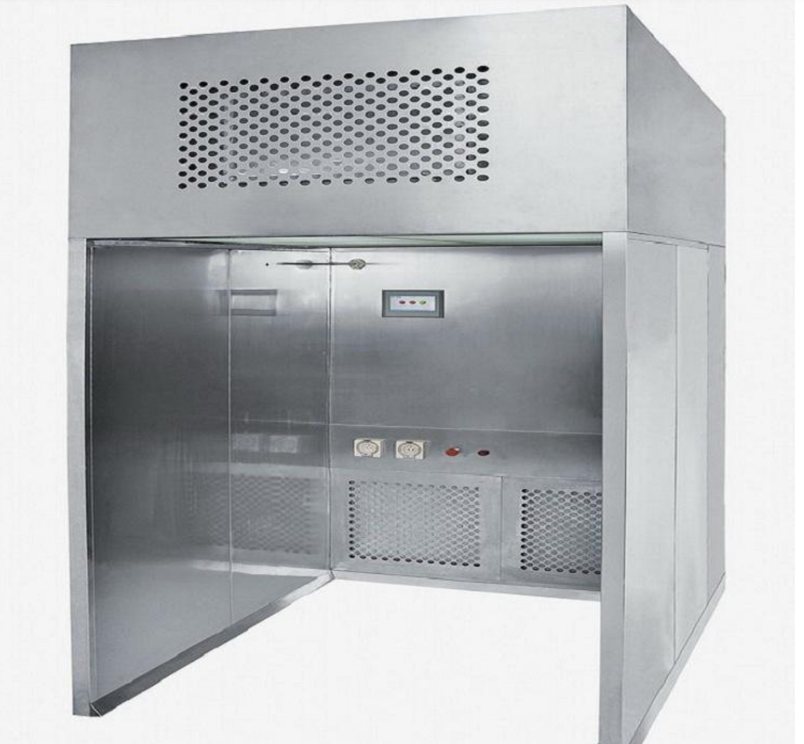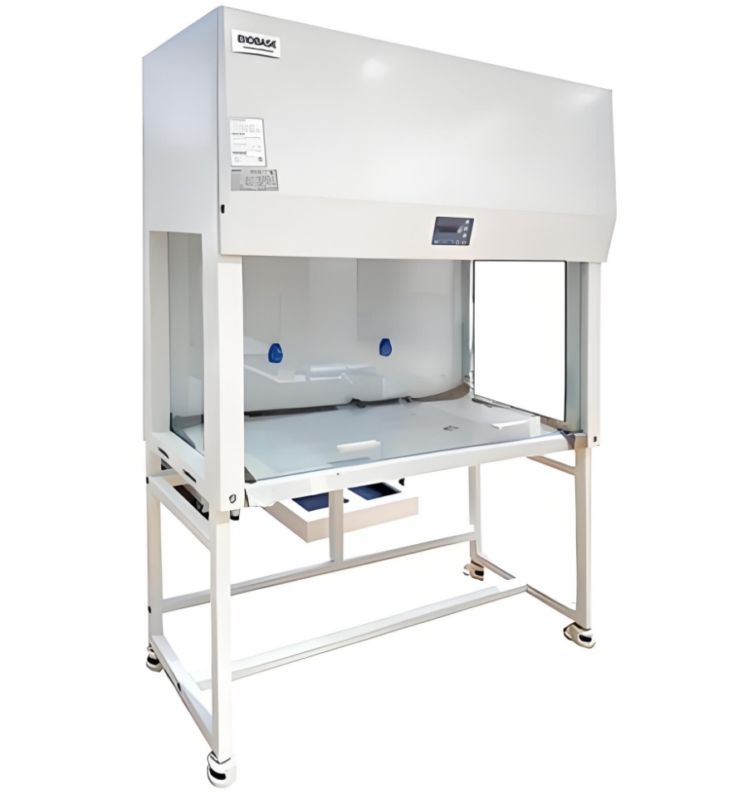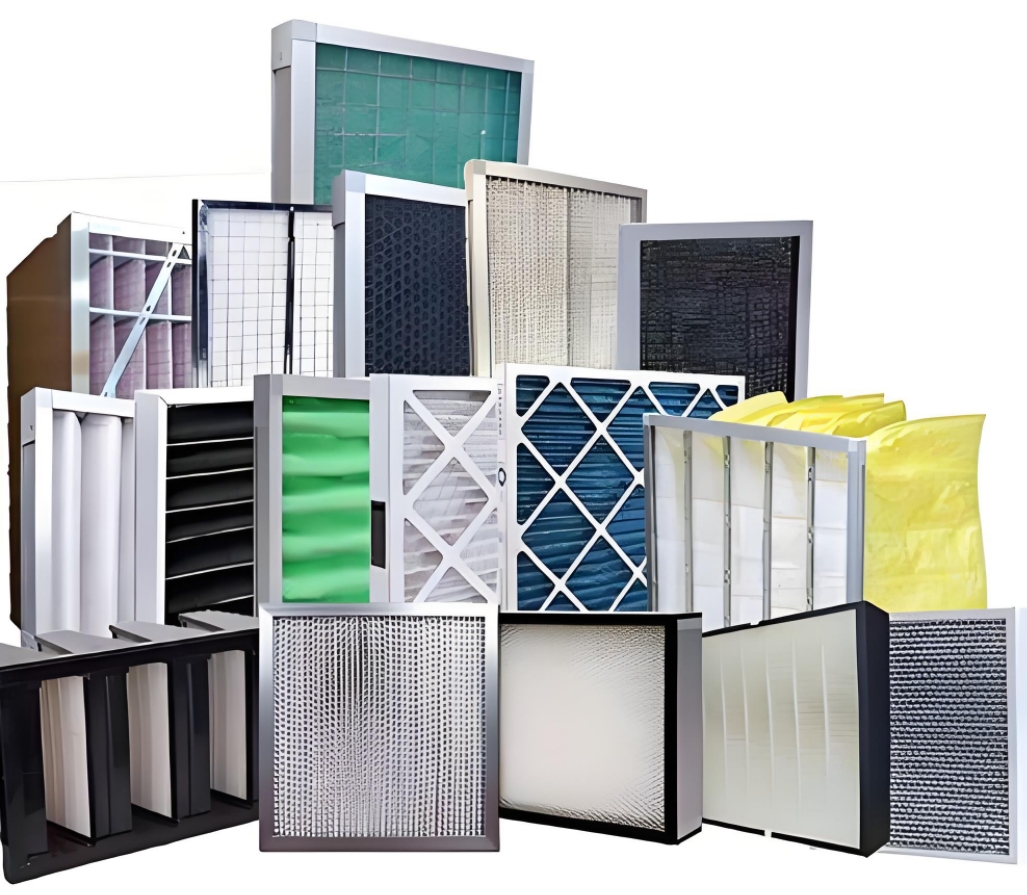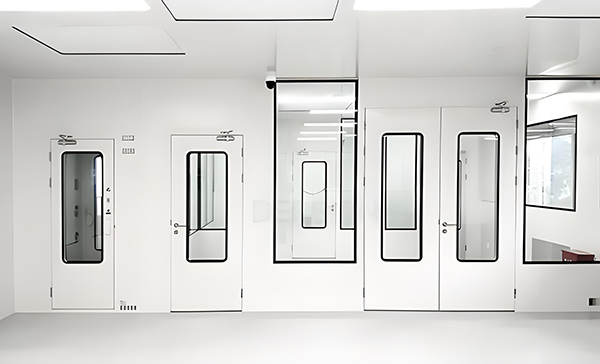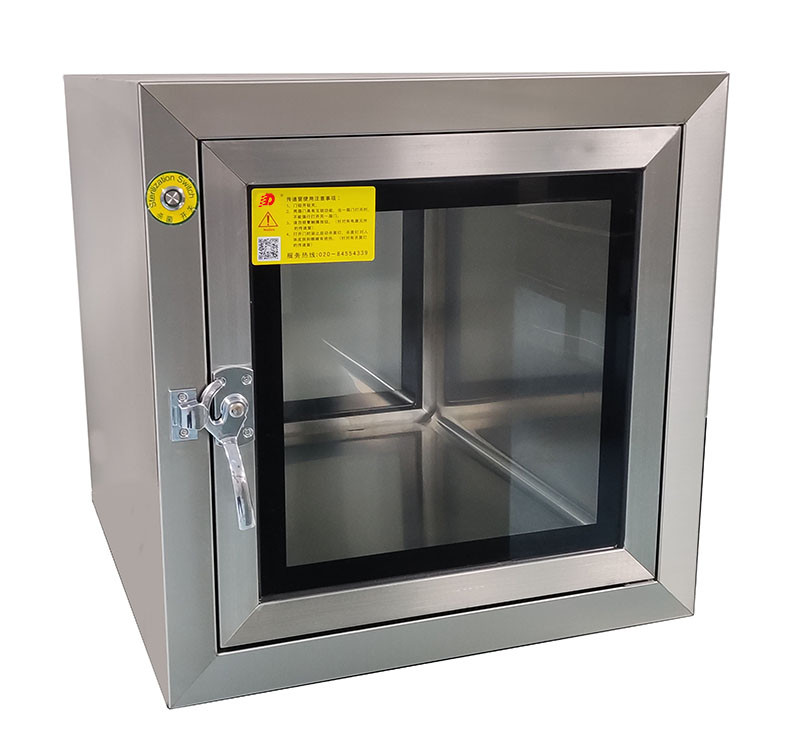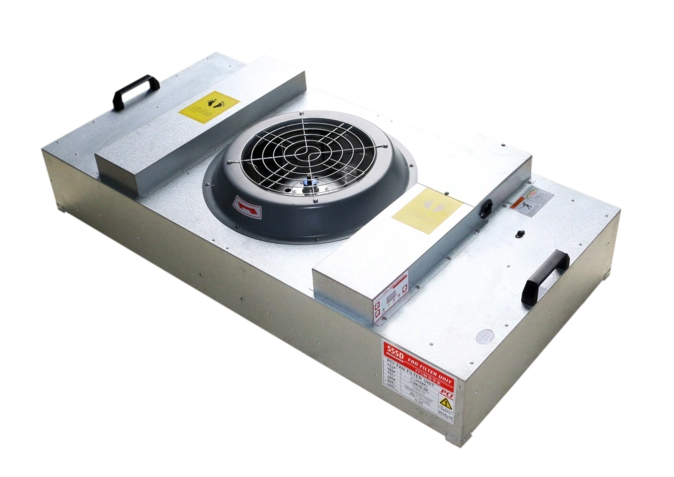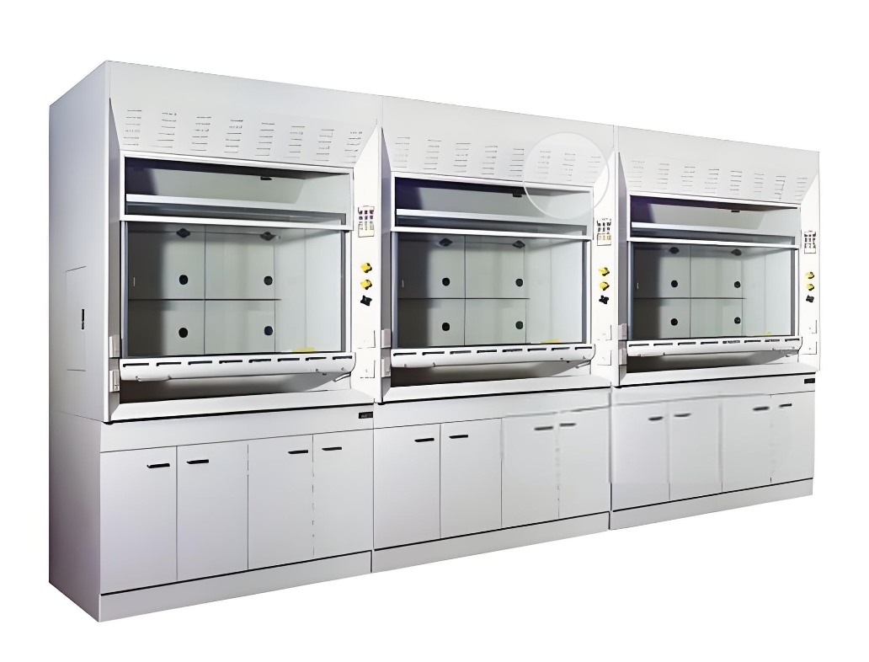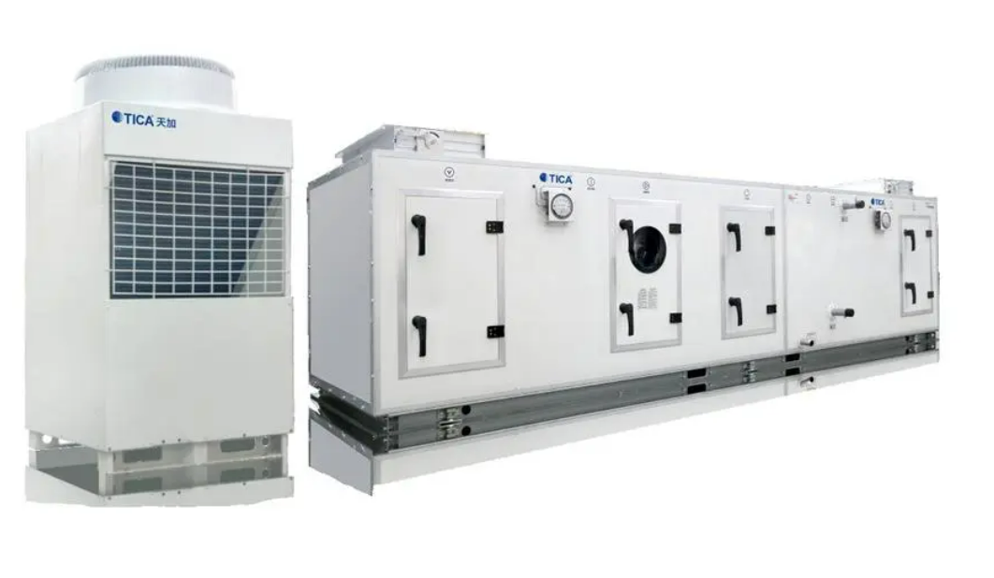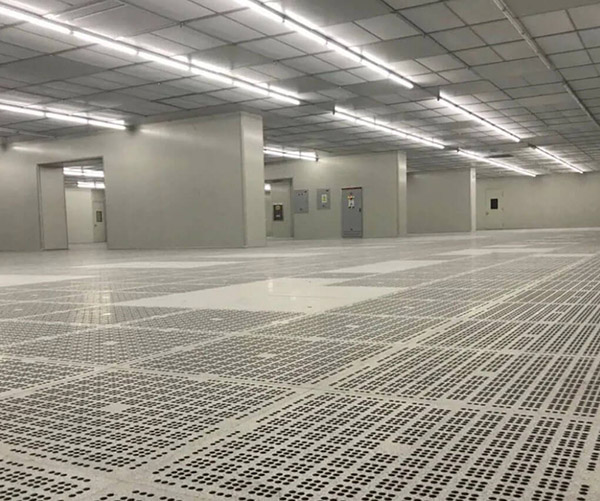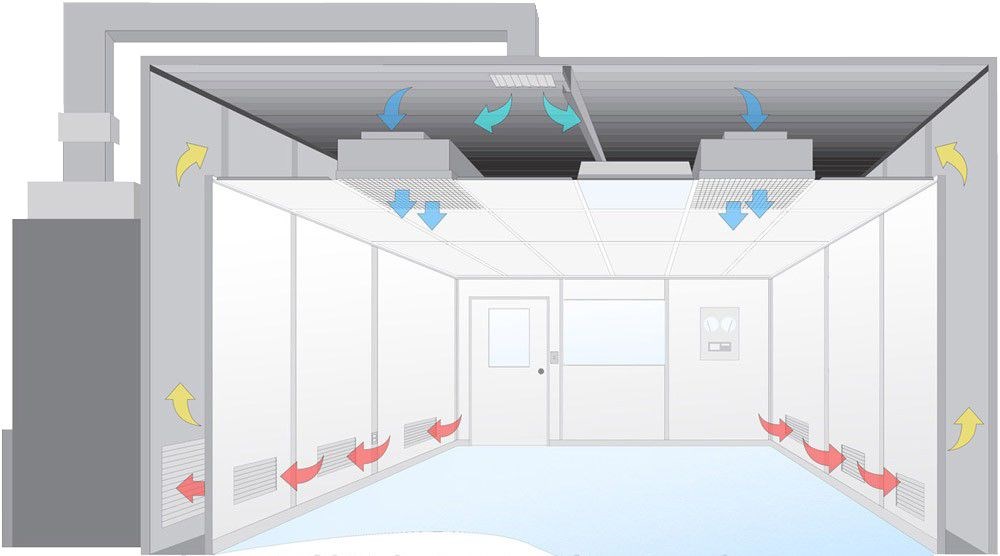Clean rooms (cleanrooms) are critical spaces for realizing high cleanliness environments and are widely used in industries such as Semiconductors, pharmaceuticals, and medical devices. This article will detail the modular clean room construction process, including construction, group control system installation, operation and commissioning and cleanliness testing to ensure that the performance of the clean room meets industry standards and specific needs.

Clean room construction process
1. Design and planning: Before the construction of the clean room, the first detailed design and planning, including space layout, cleanliness level, equipment configuration and material selection. The design program should be in line with the relevant standards and customer needs.
2. Foundation construction: According to the design drawings, carry out the foundation construction, including the ground treatment, partition materials, and the structural construction of the top. Ensure the foundation is solid and prevent the ground from settling and the wall from deforming.
3. Frame construction: Use high-quality aluminum alloy or stainless steel materials to build the frame of the clean shed to ensure the verticality and horizontality of the frame. All connection points need to use high-strength fixings to prevent loosening.
4. enclosure and isolation: installation of enclosure materials (such as anti-static panels, glass panels, acrylic panels, etc.), to ensure that the enclosure of the airtightness and finish, to reduce the penetration of contaminants. All seams need to be sealed to ensure the stability of the clean environment.
Modular Cleanroom group control system installation
FFU group control system--FFU centralized monitoring system introduction
The FFU group control system produced by our company adopts AC 5-recommended intelligent group control system, which adopts master control (PC)-RS232/485 conversion interface-master router-slave router-EEU control module 4*structure, and the master control (PC) can manage more than 9 sets of master routers, and each master router can manage 31 sets of slave routers, and the slave routers are more than 255 sets, each slave router can control Each slave router can control 31 FFU control modules, and the system can control 7905 FFU fans.

1.Master control (PC) and software
The main control adopts P(M), and the whole FFU control system is monitored in real time through the control software.
The main functions of the control software:
-
Can run on Windows 98, Windows 98SE. Windows MEV Windows 2000 Professional Window XP Professional Windows XP Kanto system design, the software system interface using wizard function to guide the user in the order of the operating system, so that the process of using the software system is streamlined and standardized; system interface with affinity, enhancing the software system's Operability.
-
Graded rights:
-
(A), user level: can only query the status of FFU, switch FFU operation.
-
(B) Administrator: You can set the functions of FFU. Firstly, the switching status and layout management of FFU.
-
Has the function of importing the site layout diagram. Through the layout diagram, you can enter each local area layer by layer and observe the layout and operation status of FFU in each area. Control and monitor a group of FFU fans and a single FFU fan through the layout diagram, and the operation status of each group and each fan is graphically reflected on the PC interface through color and data changes.
-
FFU can be set up according to the shift schedule and time period of the workshop Fig. 4 Site Layout Widows and Menus
-
The start and stop of the system is automatically time-shared, avoiding the instantaneous time burden caused by a large number of FFU fans starting at the same time.
-
When there is a fault signal, any interface will have a fault display flashing alarm, click on the alarm indicator, it will display the group number and fan number of the FFU, enter the layout diagram play § Halo open FFU site the exact location
-
The current working status can be saved automatically when power failure occurs, and it can run automatically according to the original parameters after power supply is restored.
-
Each FFU fan information is stored in the library, you can query, print, archive, so that once the host is damaged, you can quickly restore the original adjusted system status.

2. Router
Router is divided into master router and slave router, which is the transit station for controlling information transmission. Each master router manages 31 slave routers, and each slave router can control 31 FFU fans. The routers are centrally installed through the control box, which is installed directly opposite to the control box, and can be installed in the machine room or FFU site.
3.FFU Controller
FFU controller controls the action of FFU fans according to the parameters set by the main control, detects the operation of FFU fans and feeds back the operation status (including fault information) to the main control PC.
Supporting the 5-blade fan jointly developed by professional motor manufacturers, it adopts 5 equal-voltage output gears to switch the controller alternately and connects the fan with 5 gear taps to realize multi-gear adjustment. This way the controller does not need to install an output transformer and the cost is lower. The controller's control of the fan speed is indirect and does not produce noise on the operation of the fan. The control method is relatively simple and reliable in operation.
Modular Cleanroom operation debugging
1. system initialization: after the completion of equipment installation, system initialization, set the operating parameters, including temperature, humidity, Wind speed, etc., to ensure that the equipment is in a normal working condition.
2. operation test: the modular clean room for a comprehensive operation test, monitor the parameters are in line with the design requirements. Pay special attention to the stability and consistency of air flow, pressure difference, temperature and humidity.
3. Troubleshooting: In the debugging process, if abnormalities are found, they need to be investigated and dealt with in a timely manner. Record all the test data, to provide a basis for subsequent analysis.
4. Optimization and adjustment: According to the test results, the system is optimized and adjusted to ensure that the indicators meet the expected standards to enhance the overall performance of the clean room.

Clean room cleanliness testing
Particle counting method:
Principle: the use of particle counters to measure the number of airborne dust particles in the clean room.
Operation:
Select a representative sampling point in the clean room.
Use the particle counter to sample and record the number of dust particles within each particle size range.
Caution:
Sampling points should be evenly distributed to avoid dead ends.
Sampling time, flow rate and other parameters should be in accordance with relevant standards.
Standard: According to the cleanliness level requirement of the clean room, compare whether the detected dust particle number meets the standard.
Sedimentation method:
Principle: By collecting microorganisms in the air inside the clean shed and counting them after cultivation under specific conditions to assess the cleanliness.
Operation:
A microorganism sampler (e.g., a flat dish) is placed in the clean room.
After a certain period of time, the sampler is removed and the microorganisms are cultured and counted.
Precautions:
The sampler should be placed in a reasonable position to avoid interference.
Culturing conditions (e.g. temperature, humidity, time, etc.) should be strictly controlled.
Criteria: Compare whether the number of microorganisms detected meets the criteria according to the cleanliness level requirements of the clean shed.
Wind speed and uniformity test:
Use an anemometer to measure the wind speed at different locations in the clean room and assess its uniformity.
Ensure that the air velocity meets the design requirements and is evenly distributed with no dead spots.
Airflow Testing:
Measure the supply and exhaust airflow of the cleanroom using an airflow hood or anemometer.
Ensure that the airflow meets the design requirements to ensure air circulation and renewal in the clean shed.
Other testing:
According to the specific requirements and needs of the clean shed, you can also carry out testing of noise, lighting, temperature and humidity and other parameters.
The construction and performance testing of the clean room is a systematic project that requires strict control of all aspects from design, construction to operation and commissioning and cleanliness testing. Each step is crucial and directly affects the efficiency and product quality of the clean room. Therefore, when building A Clean Room, it is important to follow industry standards and ensure that all operations are standardized and equipment is compliant to achieve an efficient and stable clean environment.
 +86 18186671616
+86 18186671616 Jason@cleanroomequips.com
Jason@cleanroomequips.com
 MENU
MENU

