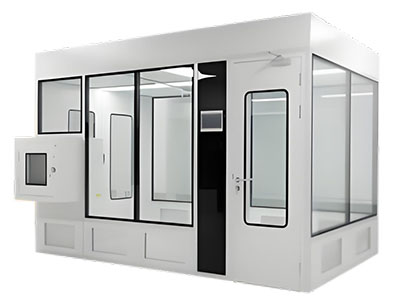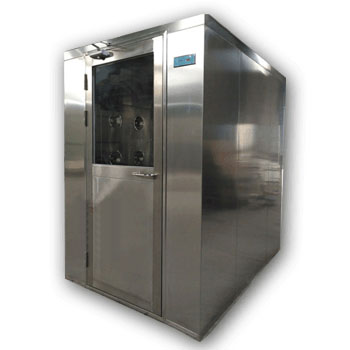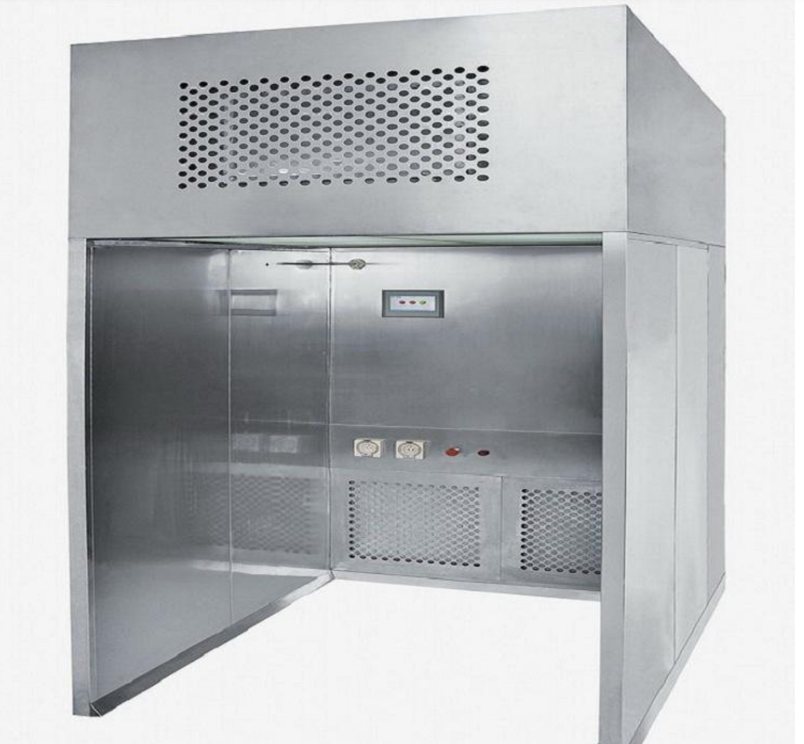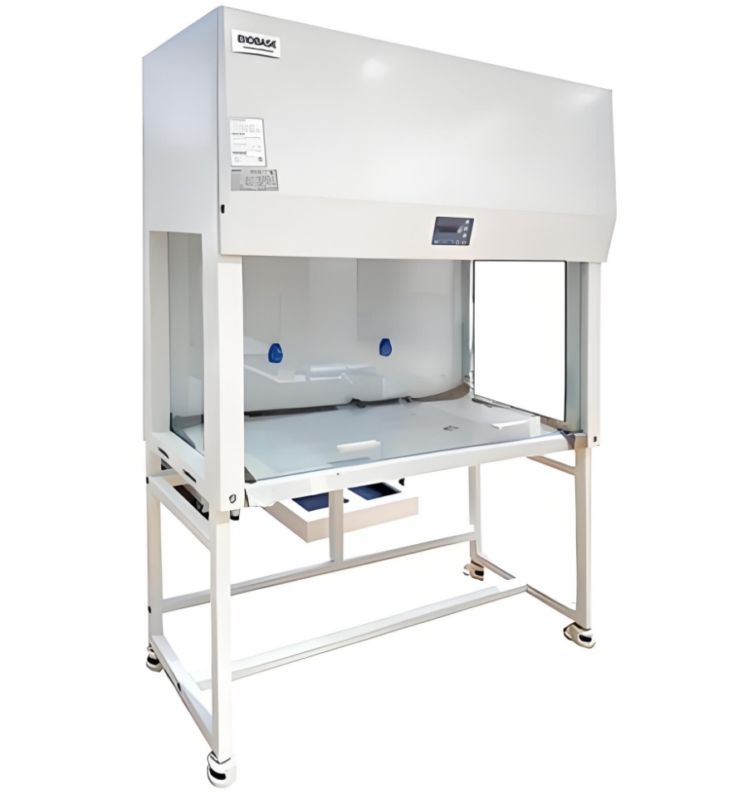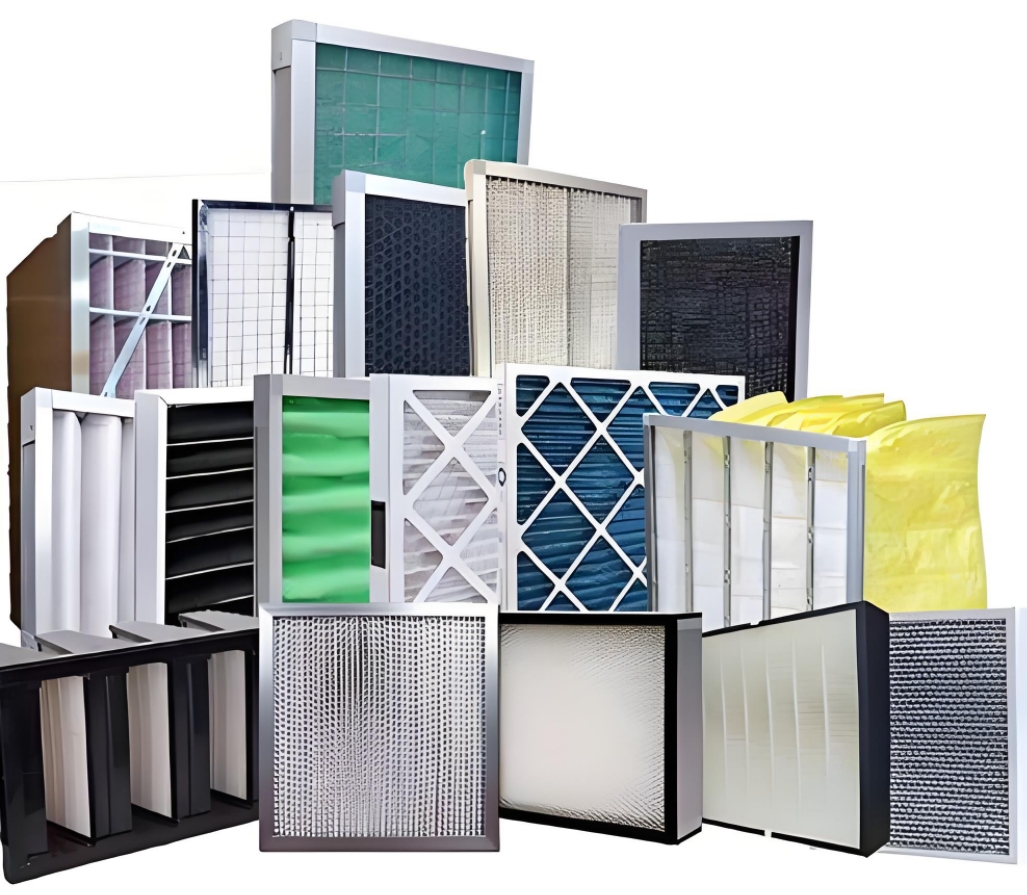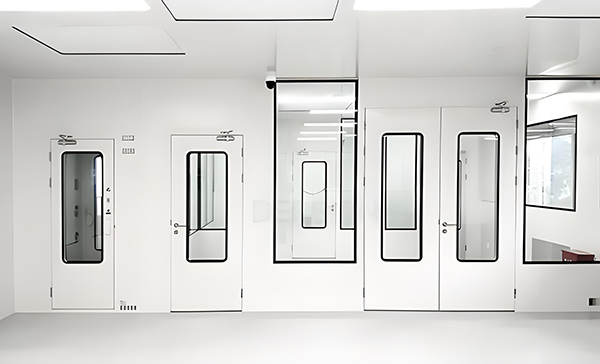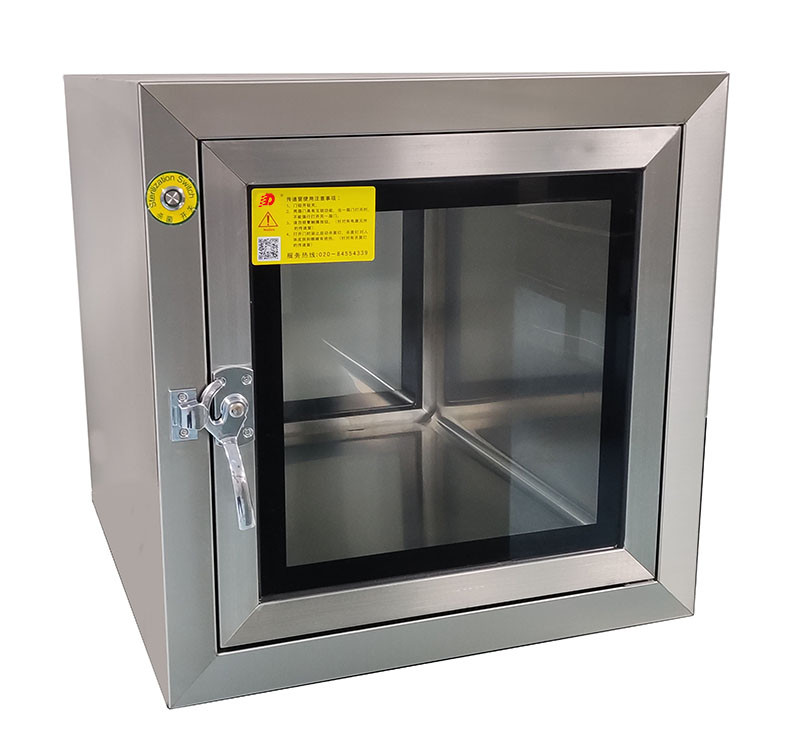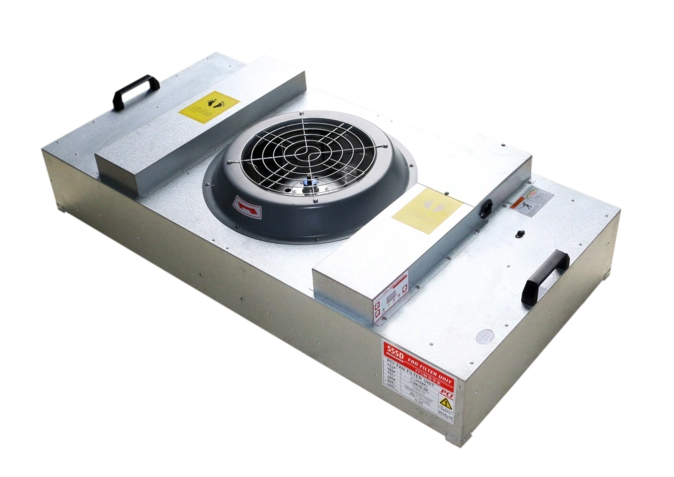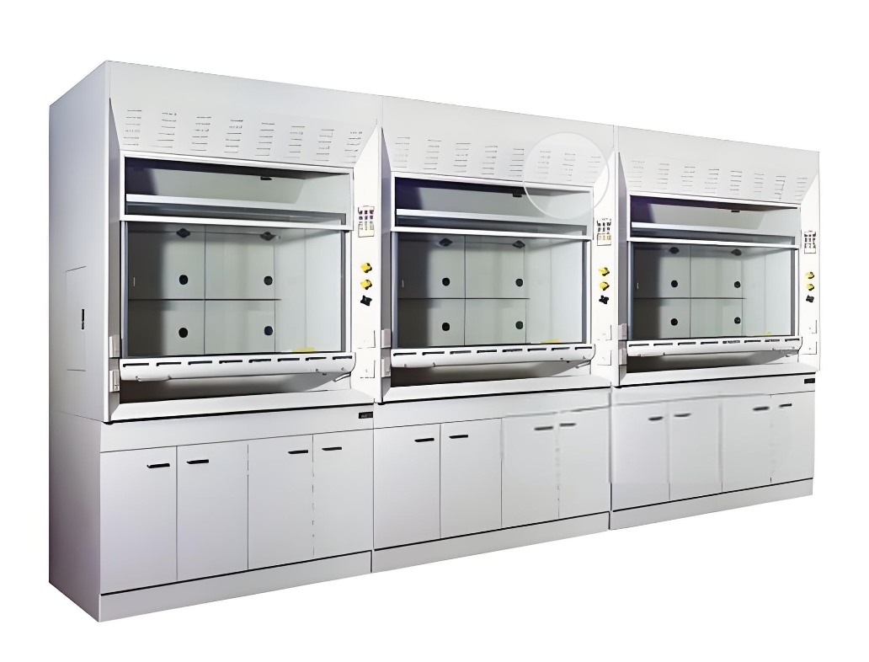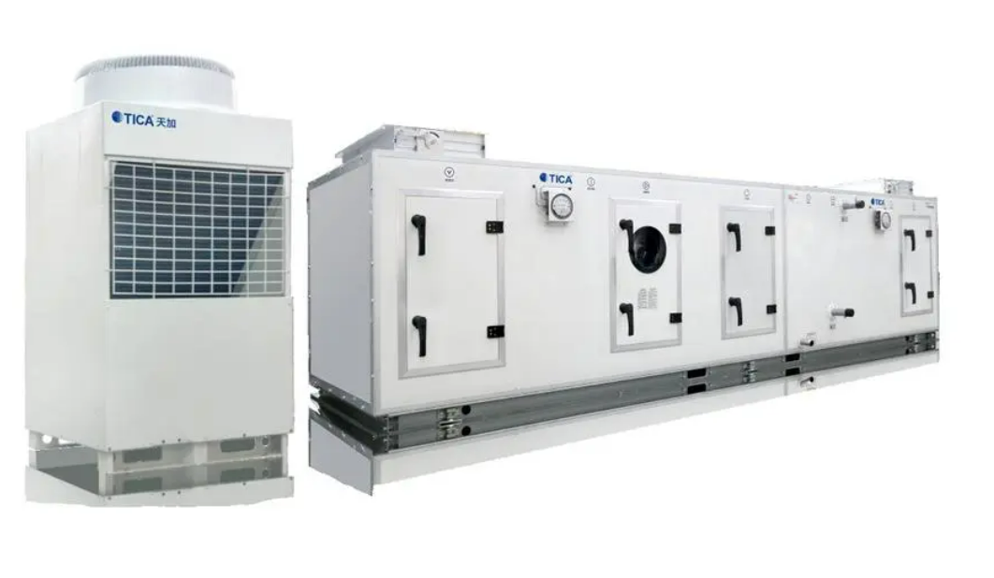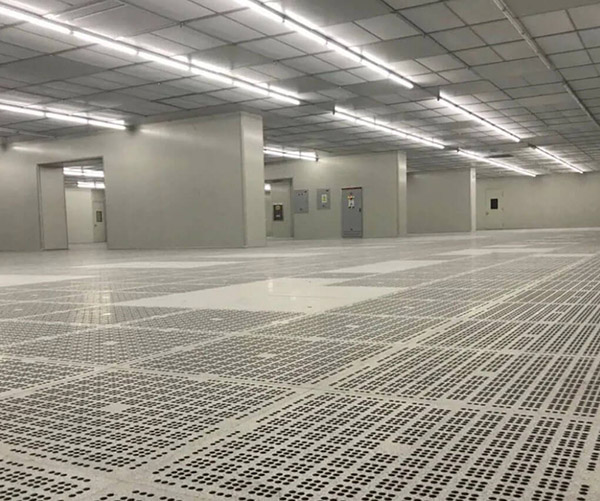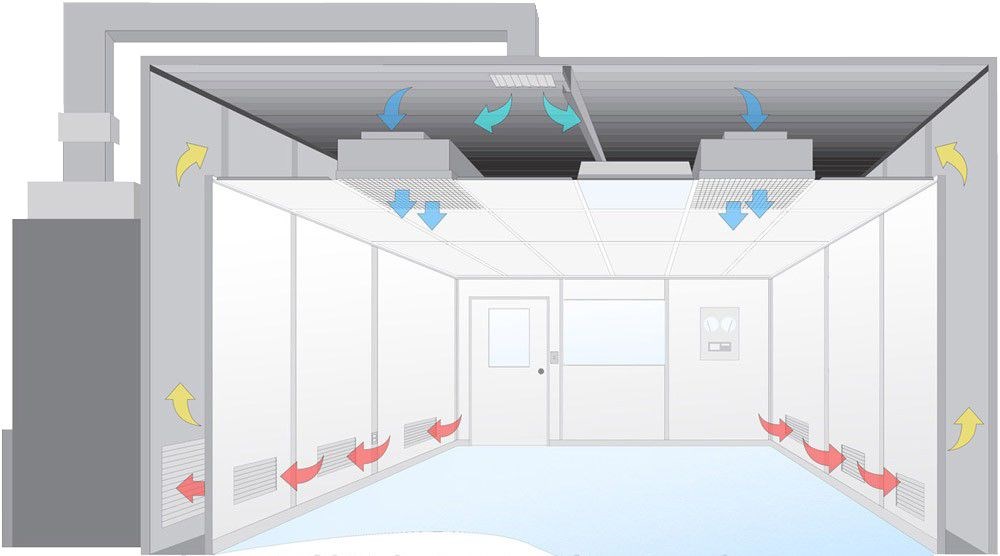Clean Shed is a widely used purification Equipment which is mainly used to ensure cleanliness in specific environments to meet the needs of different industrial sectors. When designing A Clean Room, it is necessary to systematically consider various aspects such as its use, size, purification system, and lighting circuits. The following will explain in detail how to design clean shed, and quote the relevant standards at home and abroad to ensure the scientific and effective design.
I. Define the use of clean room

The clean room has a variety of uses, common in the pharmaceutical, biotechnology, Electronics manufacturing and food processing and other fields. Each industry on the clean shed design requirements are different, mainly including cleanliness, temperature, humidity and differential pressure. For example, the pharmaceutical industry typically requires ISO5 cleanliness (ISO 14644-1), while the electronics industry may require a higher standard of cleanliness, such as ISO4. By specifying the application, the designer can rationalize the required cleanliness level and design an efficient air filtration and circulation system accordingly.
IRelevant standards:
- iso 14644-1: 1999 Classification of clean rooms and related controlled environments.
- GB 50457-2015 “Cleanroom Building Design Code”.
II. Determine the size of the clean room

When designing a clean room, it is important to determine the appropriate size. First, you need to consider the type and quantity of equipment inside the clean shed, as well as the need for operating space. Generally speaking, the length, width and height of the clean shed should be based on the actual operating procedures for a reasonable layout to ensure that the operator can easily and safely carry out operations. According to the “Cleanroom Building Design Code”, the minimum height of the cleanroom shed should generally be no less than 2.4 meters to ensure the effectiveness of air flow and the comfort of the personnel's operation.
Design example:
- Length: usually between 2-4 meters depending on equipment layout
- Width: typically 1.5-2 meters
- Height: Minimum 2.4 meters, ideally up to 3 meters
Relevant standards:
- GB 50457-2015 Code for Cleanroom Building Design
- ISO 14644-3: 2005 “monitoring of cleanrooms and related controlled environments”.
III.Design of clean room purification system
Clean shed purification system design is the key to ensure environmental cleanliness. First of all, according to the required cleanliness level to determine the corresponding number of filter units (FFU). For example, for an ISO 5 Clean room, HEPA or ULPA filters are usually required to ensure that the filtration efficiency of airborne particles reaches 99.99% or more. In addition, if the temperature and humidity requirements of the clean room are high, the designer also needs to choose a suitable return air system in conjunction with the external environment to maintain the required environmental parameters.

Design points of purification system:
- Number of FFUs: According to the volume of the clean room and the number of air changes, it is usually recommended to change air 10-20 times per hour.
- Temperature and humidity control: Constant temperature and humidity system should be used to keep the temperature at 20-24℃ and humidity between 40-60%.
- Return air system: the design should consider the location of the return air outlet to avoid dead corners and short-circuit airflow phenomenon.
Relevant standards:
- ISO 14644-3: 2005 “Monitoring of clean rooms and related controlled environments”.
- GB 50072-2001 “Building Air Conditioning Design Code”.
IV.Lighting circuit design
The lighting design in the clean room is equally important, which directly affects the efficiency and safety of the operators. Clean shed should be used without pollution of the lighting equipment, such as LED lamps, these lamps not only provide sufficient lighting, but also reduce the release of heat to avoid affecting the temperature and humidity of the clean shed. In addition, the design of lighting circuits should take into account the need for waterproofing and dustproofing to ensure compliance with the IP rating of the IEC60529 standard.
Lighting design points:
- Lighting intensity: The lighting intensity inside the clean room should reach 300-500lx to meet the needs of fine work.
- Lamp selection: waterproof and dustproof LED lamps and lanterns should be used, IP65 or above is recommended.
- Circuit design: group control should be adopted to facilitate maintenance and overhaul.
Relevant standards:
- IEC 60529 “Enclosure protection class (IP code)”.
- GB 50034-2013 Architectural Lighting Design Standards.
V. Material selection
Clean shed material selection will directly affect its degree of cleanliness and durability. In general, the surface material of the clean shed should be selected smooth, not easy to adsorb dust and pollutants of materials, such as stainless steel, acrylic or special treatment of aluminum alloy. In addition, the interior walls and floors of the clean shed should be easy to clean and chemically resistant to cope with possible chemical spills or the use of cleaning agents.

Key points for material selection:
- Surface materials: Choose stainless steel or high-gloss plastic materials to ensure a seamless connection and minimize contaminant buildup
- Flooring: Use epoxy resin flooring for slip and abrasion resistance.
- Antimicrobial treatment: Antimicrobial coatings can be used to enhance the hygiene and safety of the environment.
Relevant standards:
- GB/T 5009.34-2016 National Standard for Food Safety Migration Test for Food Contact Materials and Products
- ISO 22196: 2011 “Methods for the determination of antimicrobial activity”.
Designing an efficient clean room not only requires consideration of basic elements such as its use, size, purification system and lighting circuit, but also requires in-depth analysis of ventilation design, material selection and maintenance. Following domestic and international standards and industry codes will help design a clean room that meets high cleanliness requirements. Through scientific and reasonable design and maintenance, the performance of the clean shed can be effectively enhanced to ensure its reliability and safety in various applications. Designers should update their knowledge and track industry developments during the implementation process in order to keep the design advanced and adaptable.
 +86 18186671616
+86 18186671616 Jason@cleanroomequips.com
Jason@cleanroomequips.com
 MENU
MENU

