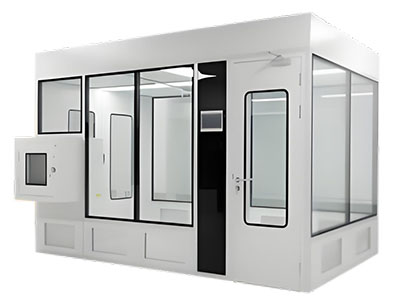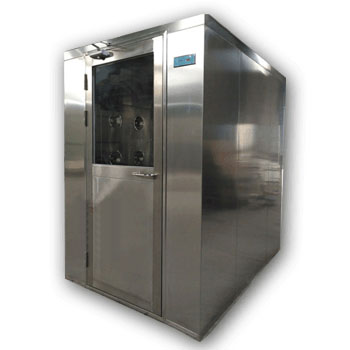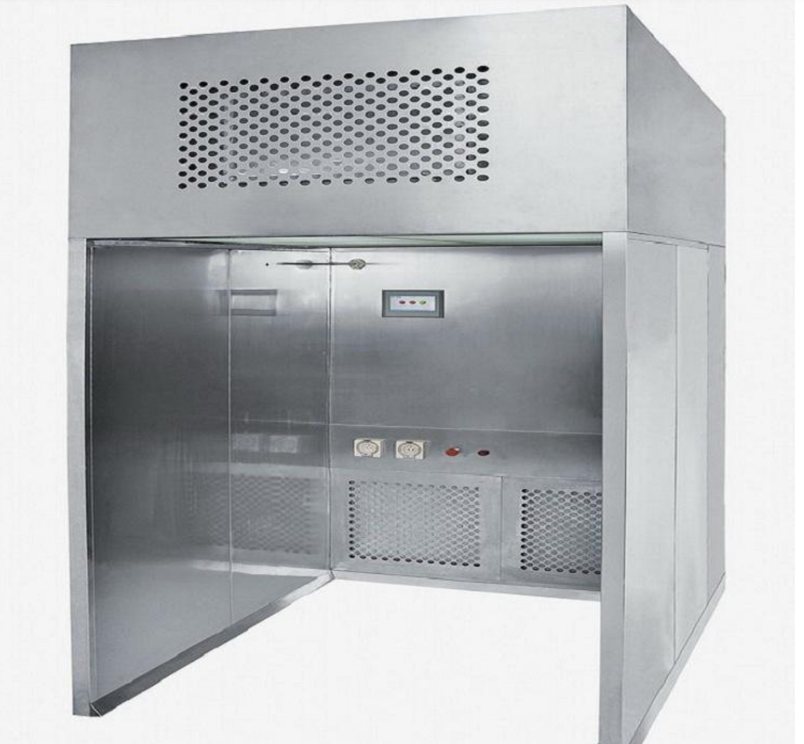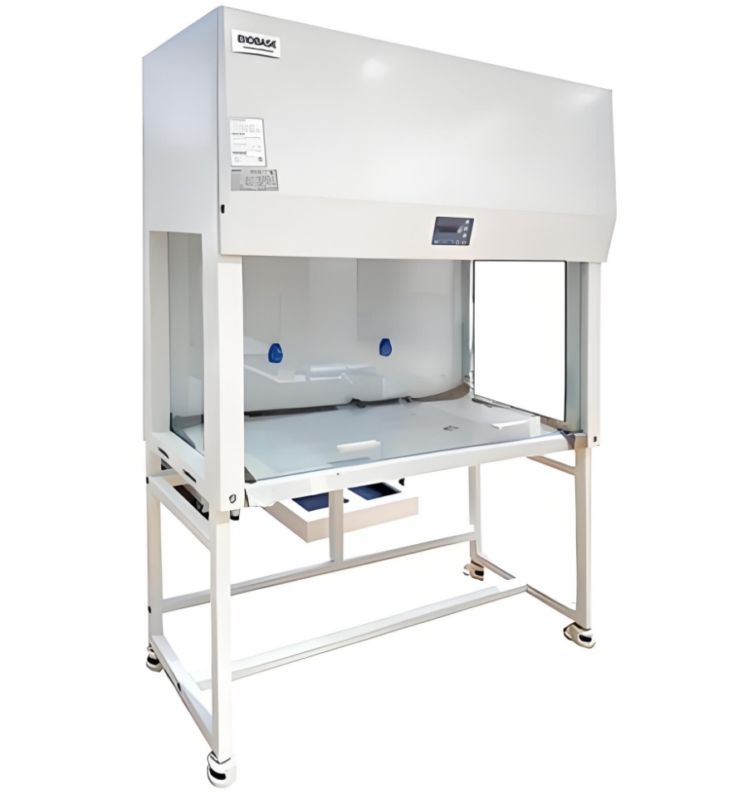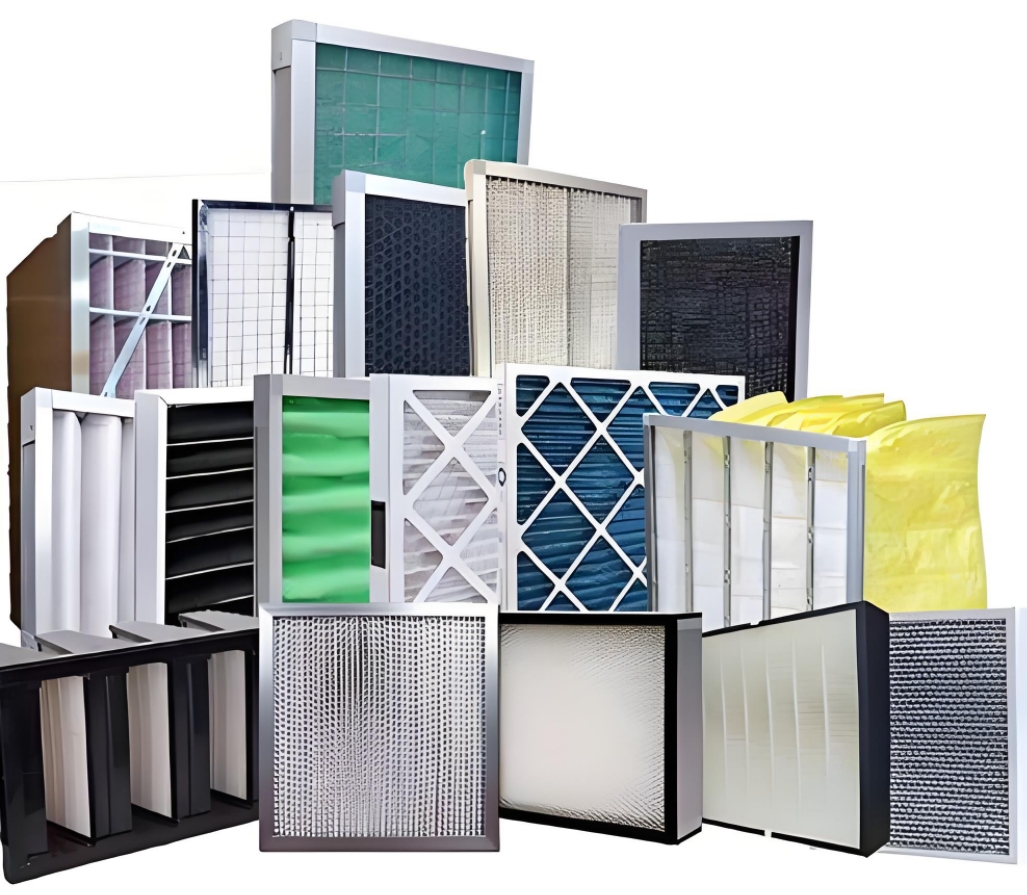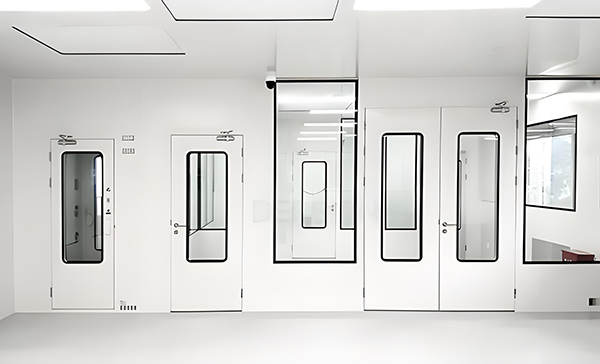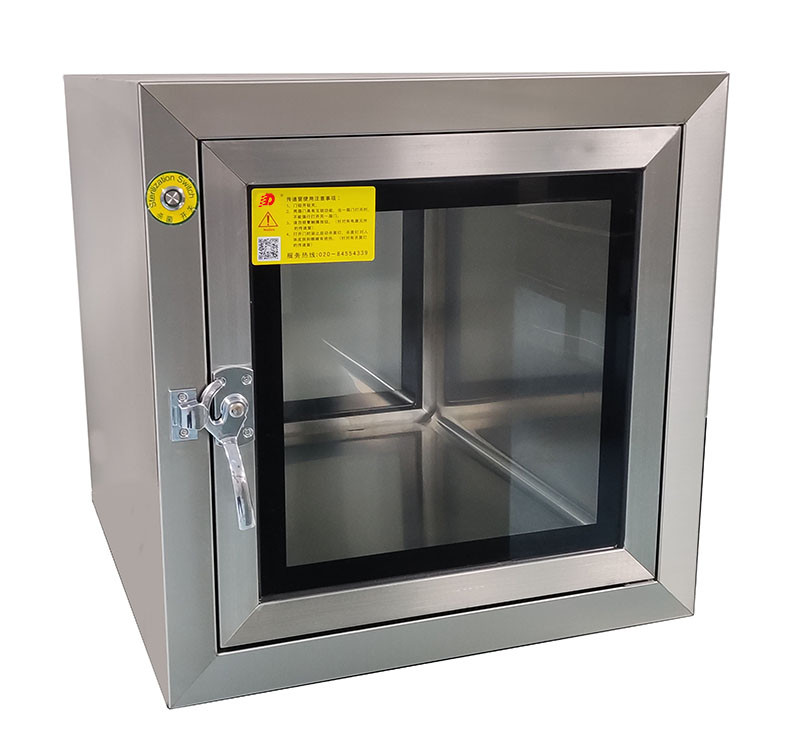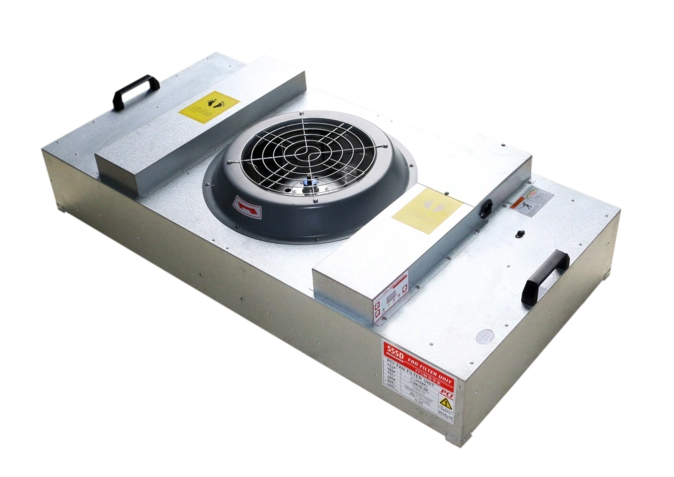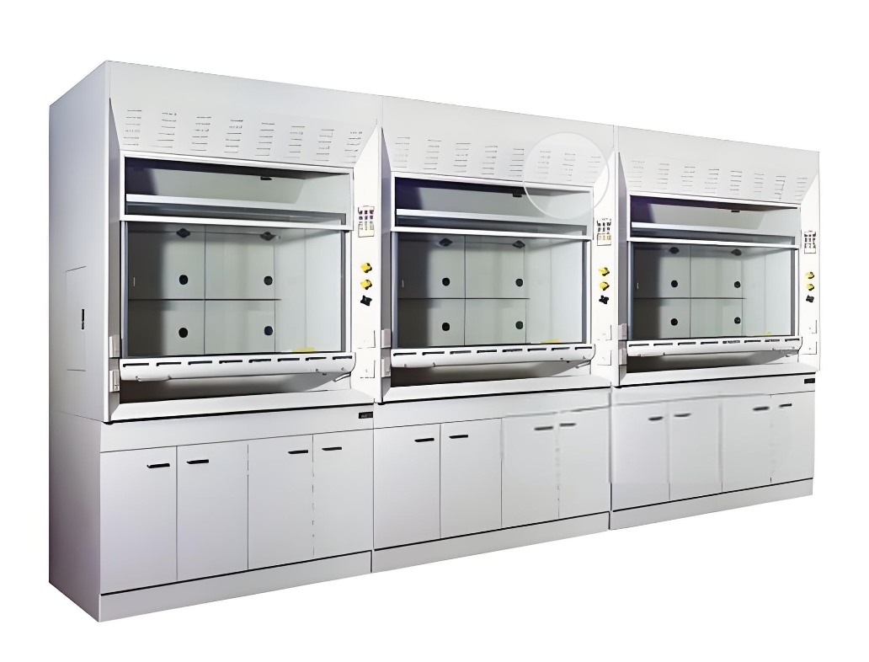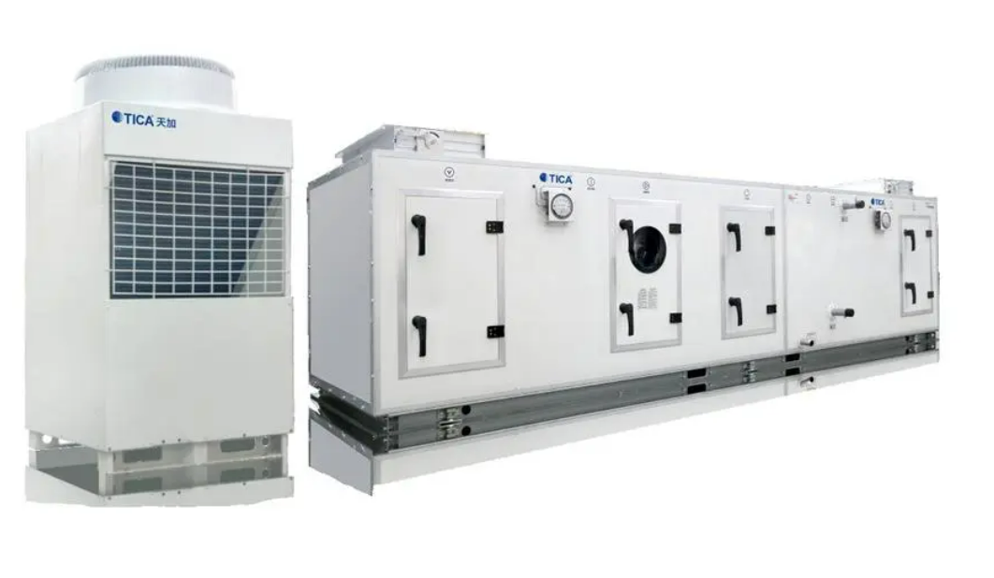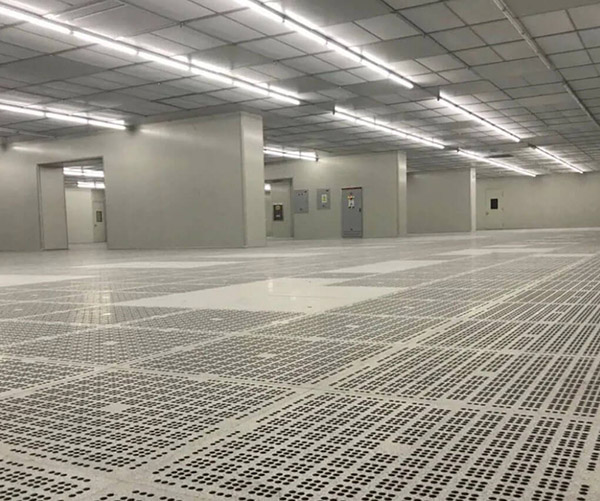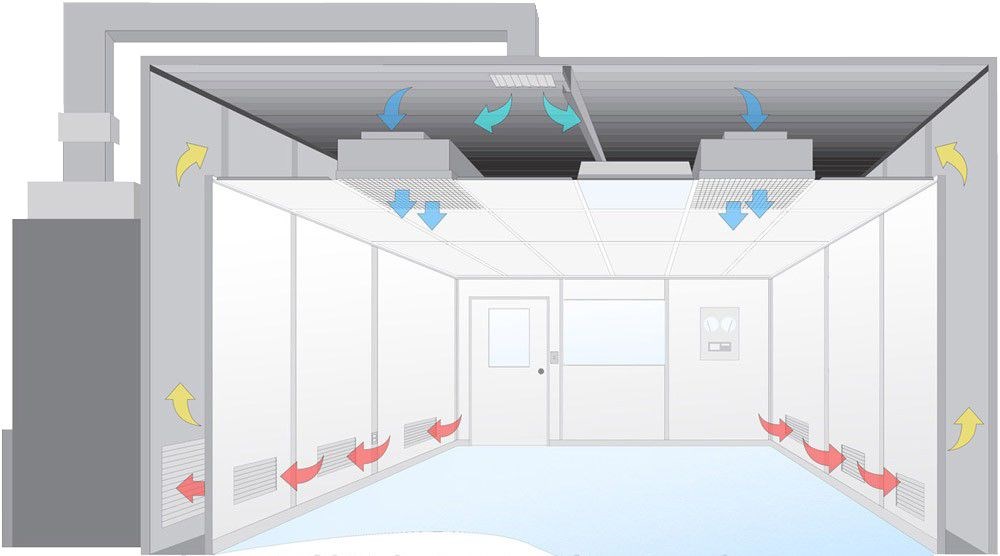A modular clean room refers to a special purification space that controls and reduces microorganisms, dust and other particulate matter by artificially controlling airflow, temperature, humidity, pressure, vibration, static electricity and other factors. Clean rooms are widely used in industries such as medicine, optoElectronics, Semiconductors, food, aerospace, etc. to ensure the high purity of products and processes.
The clean room construction process is divided into three links: planning and design, construction, and acceptance. The following is a detailed introduction to the clean room construction process.

Planning and design
The planning and design of the clean room is an important link in the entire construction process, including site selection, layout, equipment selection, etc. The specific process is as follows:
Site selection: First, you need to choose a location suitable for the construction of A Clean Room, and you need to consider factors such as the surrounding environment, transportation, water supply, drainage, ventilation, etc.
Layout: Determine the size, shape and internal layout of the clean room. Generally, factors such as personnel entrances and exits, material imports and exports, equipment areas and traffic channels need to be considered.
Equipment selection: Decide which purification Equipment to choose based on the location of the clean room and the required air purification level. Such as air conditioning, filters, etc.
Pipeline layout: Clean rooms need to be equipped with inlet and outlet pipes, air supply pipes, return air pipes, exhaust pipes and other pipes. The location of each pipe needs to be planned through the building plan, and the direction and size of the pipes need to be arranged.
Process requirements: The specific building should be customized according to the required process. It is necessary to prevent dust, electromagnetic interference, magnetic field interference and other problems.

Construction
Civil engineering: The overall building structure is constructed from the foundation, underground pipes, indoor partitions, roofs and other aspects.
Electrical engineering: The electrical engineering of the clean room should be carried out simultaneously with the civil engineering, including power distribution systems, lighting fixtures, exhaust systems, etc., which need to meet the national safety voltage standards.
Air conditioning engineering: The air conditioning in the clean room needs to meet special requirements, including isolation of the supply and return air channels, air filtration and other equipment; at the same time, there needs to be automatic temperature and humidity control devices.
Purification engineering: The purification engineering mainly includes environmental source control of the clean room, high-efficiency oil pipelines and pipelines connected to Air Filters, mainly for sorting, grading, transportation and processing of drugs.
System acceptance test: The functional acceptance and testing of the system should be close to the actual application of the system to verify whether its working status and working effect meet the specified requirements.

Acceptance
After all the construction configuration is completed, the modular clean room needs to be accepted. Mainly includes:
Building acceptance: including civil engineering, electrical installation, purification air conditioning and other equipment installation%
Functional acceptance: such as clean room purification level, air conditioning outlet Wind speed, negative pressure index, Clean room noise, pressure difference index, etc.
Technical acceptance: such as anti-static treatment, grounding, temperature and humidity and other environmental requirements inspection.
Operation acceptance: Check the use plan and operating procedures of the clean room.
Acceptance conclusion: Summarize the Clean room acceptance results, and finally draw the clean room acceptance conclusion to determine whether it can be put into use.

In short, the clean room construction process needs to be carried out through three links: planning, design, construction and acceptance. The more meticulous and thoughtful the planning and design, the more it can guarantee the construction quality and acceptance pass rate. At the same time, factors such as environment, equipment, and technology need to be considered throughout the process to try to achieve the true clean standard.
 +86 18186671616
+86 18186671616 Jason@cleanroomequips.com
Jason@cleanroomequips.com
 MENU
MENU







