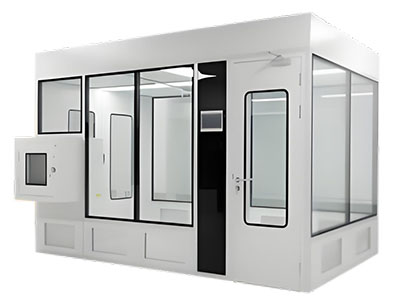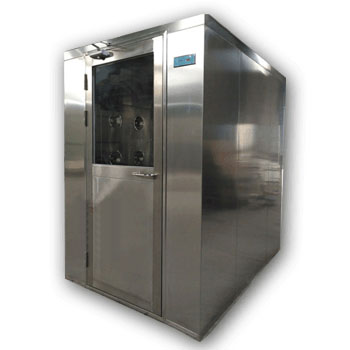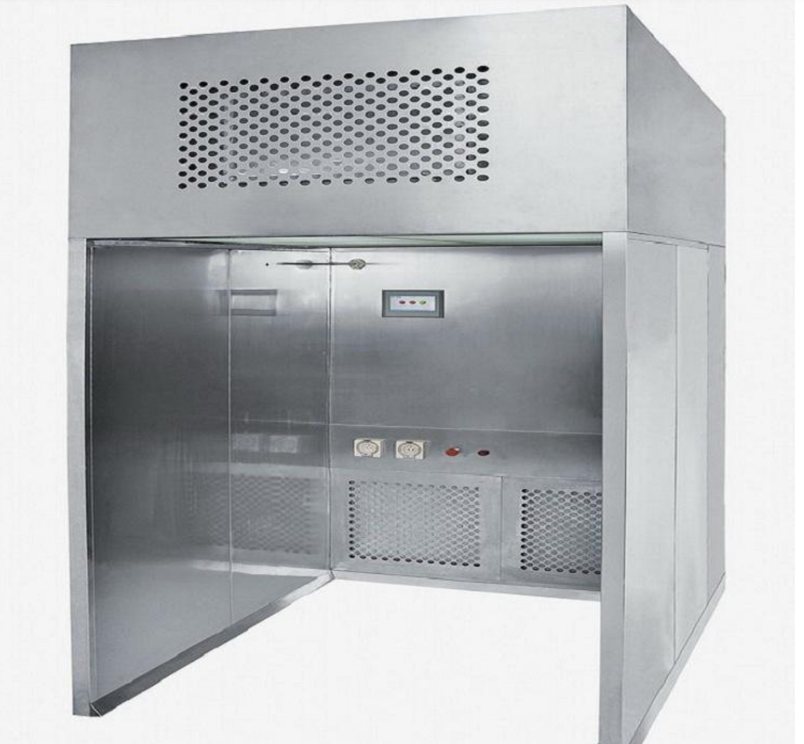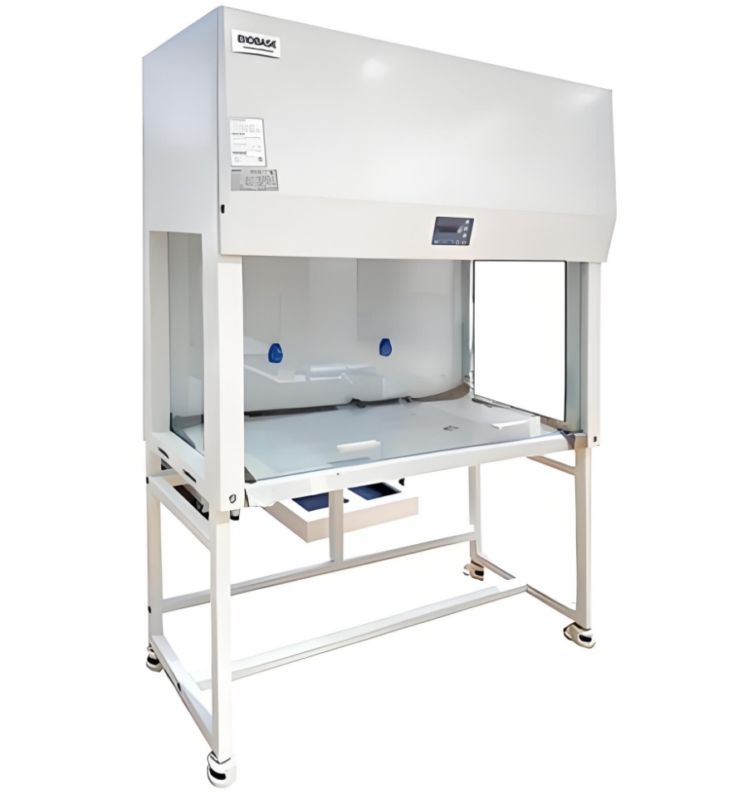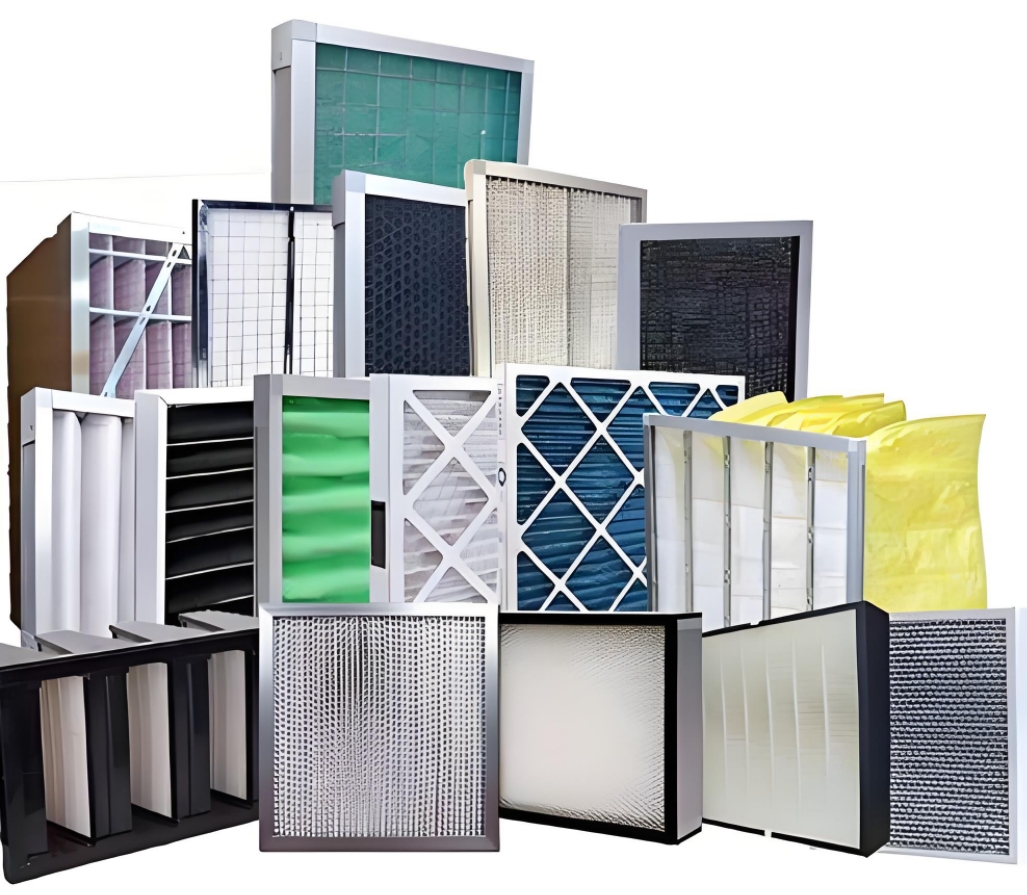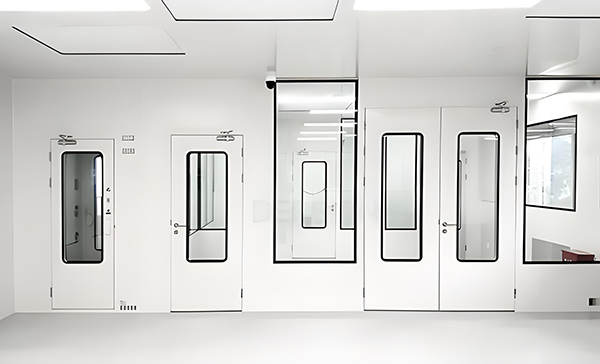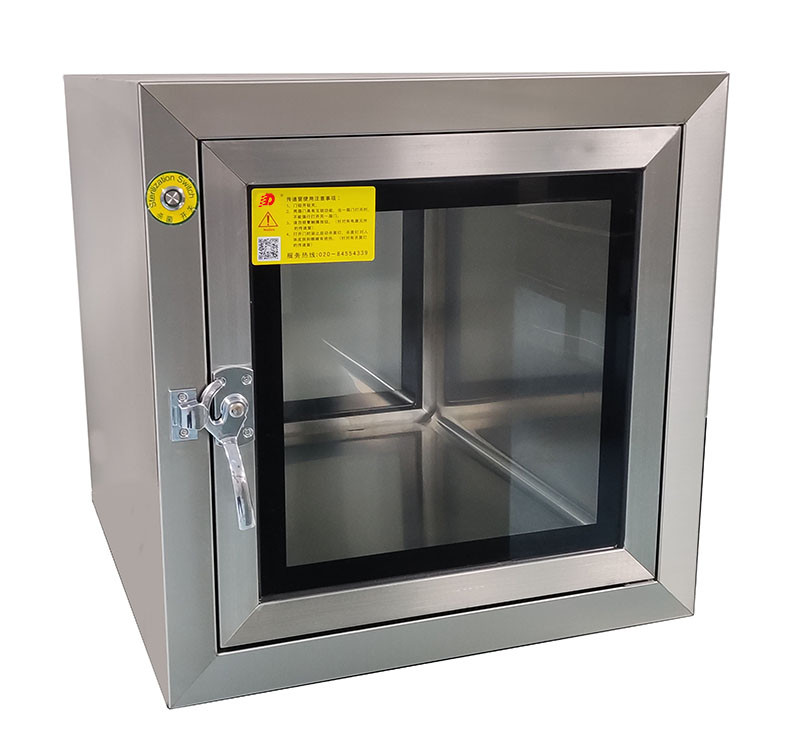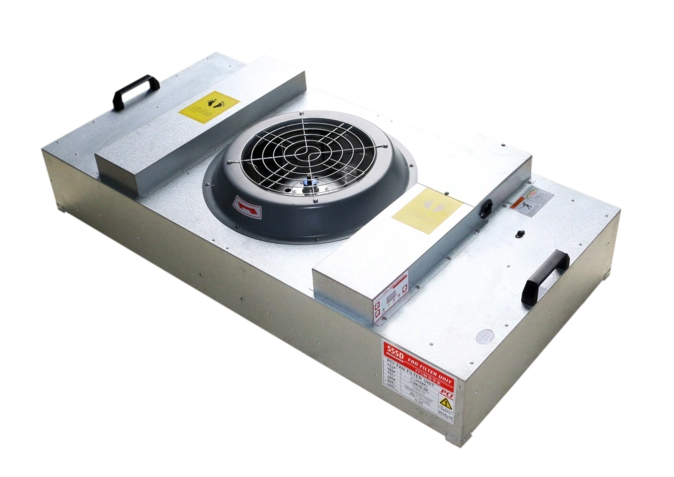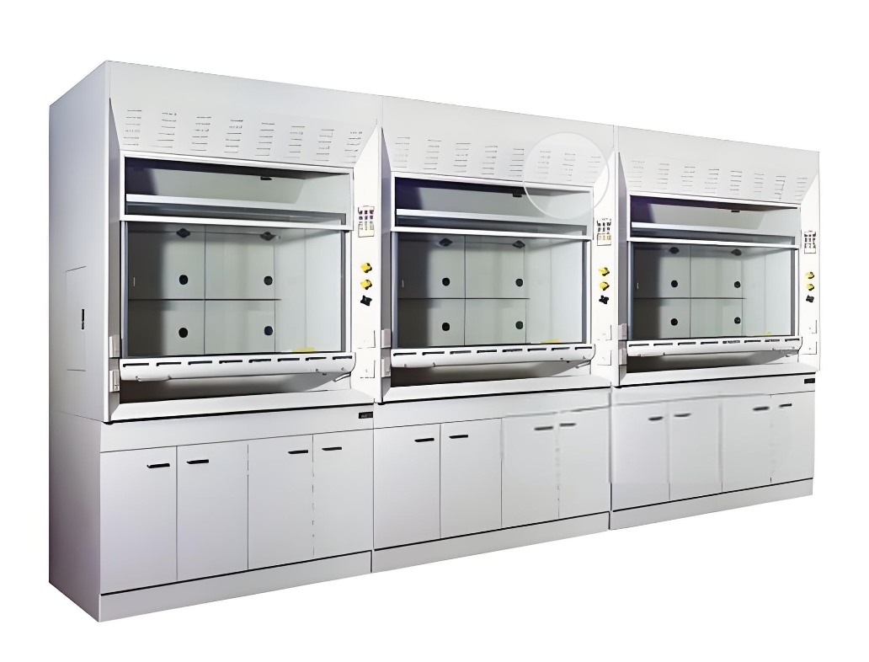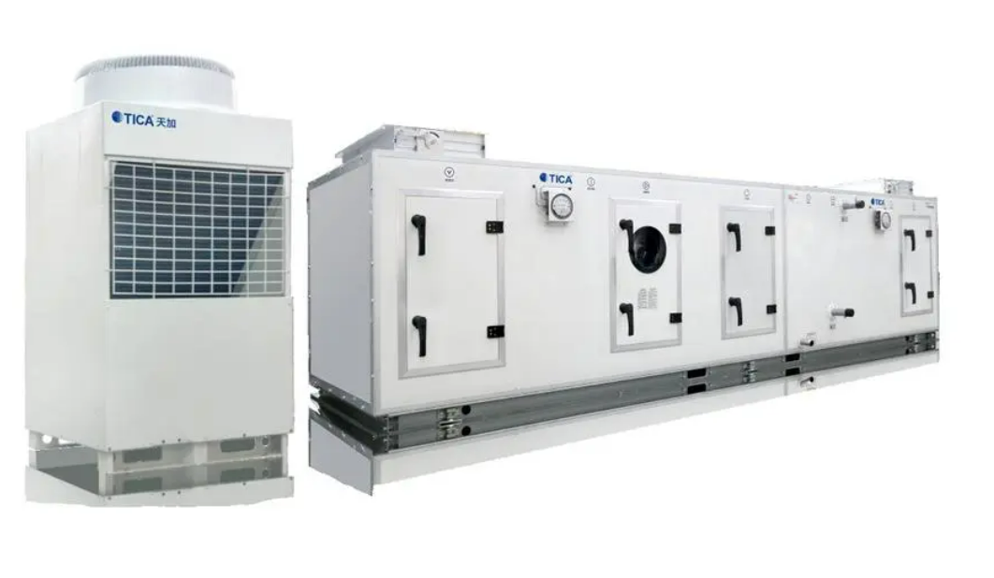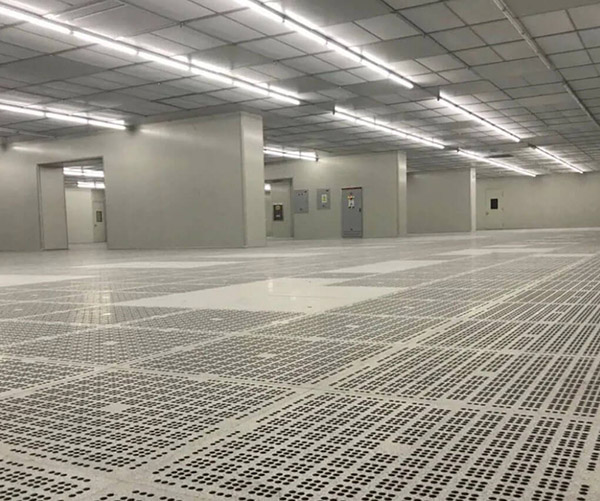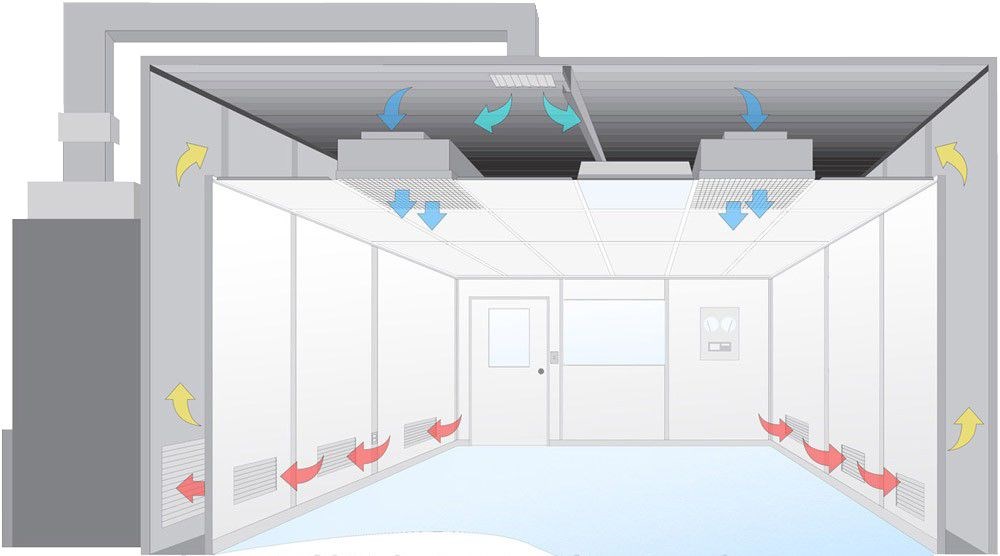Cleanroom design is a complex yet rewarding process that demands careful attention to detail and adherence to stringent standards. By learning the standards and using proven methods, you can create A CleanRoom. This will meet your needs and keep your products safe.

Familiarize Yourself with Applicable Cleanroom Standards
Understanding the relevant standards is fundamental in the design phase of a cleanroom. ISO 14644 sets the benchmark for classifying air cleanliness based on particle count per cubic meter of air. This is crucial for industries like pharmaceuticals and Electronics where contamination control is paramount.
Besides ISO, other standards like Good Manufacturing Practice (GMP) and certain FDA rules may also apply. It’s essential to integrate these standards early on to align your design with industry expectations, as emphasized by Deiiang Jason.peng, a seasoned product designer.

6 Steps to Complete Cleanroom Design
- Initial Site Evaluation: Assess the physical location and existing infrastructure to accommodate cleanroom requirements.
- Establish CleanRoom Classification: Determine the cleanroom class needed, from ISO Class 1 to Class 9, based on usage.
- Develop the Layout: Crafting a strategic floor plan that optimizes workflow and reduces contamination risks is crucial.
- Select Suitable HVAC Systems: Ensure systems can maintain the desired temperature, humidity, and pressure levels; consult GCC®️ for advanced solutions.
- Material and Surface Selection: Choose non-porous, easy-to-clean surfaces that meet industry hygiene standards.
Validation and Testing: Plan for frequent validation tests to ensure compliance and functionality of the cleanroom.

HVAc CleanRoom Design Calculations
The HVAC system is vital for maintaining the cleanliness and stability of a cleanroom environment.
- Supply Duct System: Calculate the required air changes per hour, which typically range from 20 to 600 ACH depending on the cleanroom class.
- Return Duct System: Design with adequate duct sizing to ensure proper air return and pressure maintenance.
- Exhaust System: Calculate exhaust needs based on anticipated contaminant load and required room pressure balance.
- PLC Automated Control System:
- Real-time environmental data monitoring
- Automated system adjustments
Energy efficiency management

Preparing for Personnel, Material, and Equipment Flow
- Personnel Entry and Exit: Install air showers and gowning areas to limit particle entry with human traffic.
- Efficient Material Transfer: Use pass-through chambers and validated entry points to maintain room integrity.
- Equipment Placement Consideration: Arrange equipment for ease of access while preserving clean zones.
Key Considerations in Dust-Free Room Design
- Maintain Air Quality: Implement HEPA filtration systems that meet specific particle count standards for your cleanroom class.
- Optimize Energy Use: Use energy-efficient systems in lighting and HVAC to control operating costs.
Continuous Environmental monitoring: Install advanced sensors to provide ongoing assessment of air quality and cleanliness, as pioneered by companies like Deii®️.

Conclusion
Designing an effective cleanroom requires a detailed understanding of industry standards and an integrated approach to planning and implementation. By following these guidelines and leveraging technology from companies like GCC®️, you can create a cleanroom that not only meets but exceeds necessary regulations, ensuring optimal performance and compliance across all operations. This thorough approach provides lasting value, safeguarding both product integrity and operational efficiency.
 +86 18186671616
+86 18186671616 Jason@cleanroomequips.com
Jason@cleanroomequips.com
 MENU
MENU

