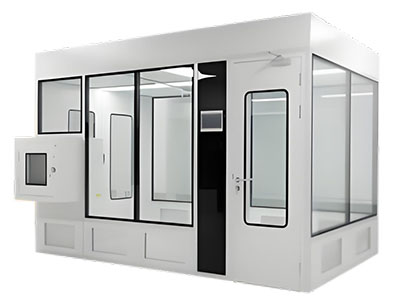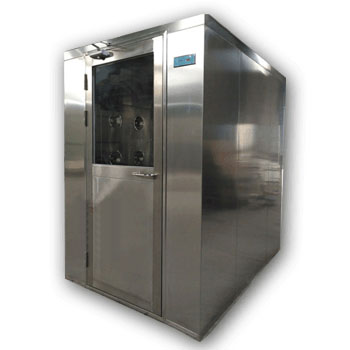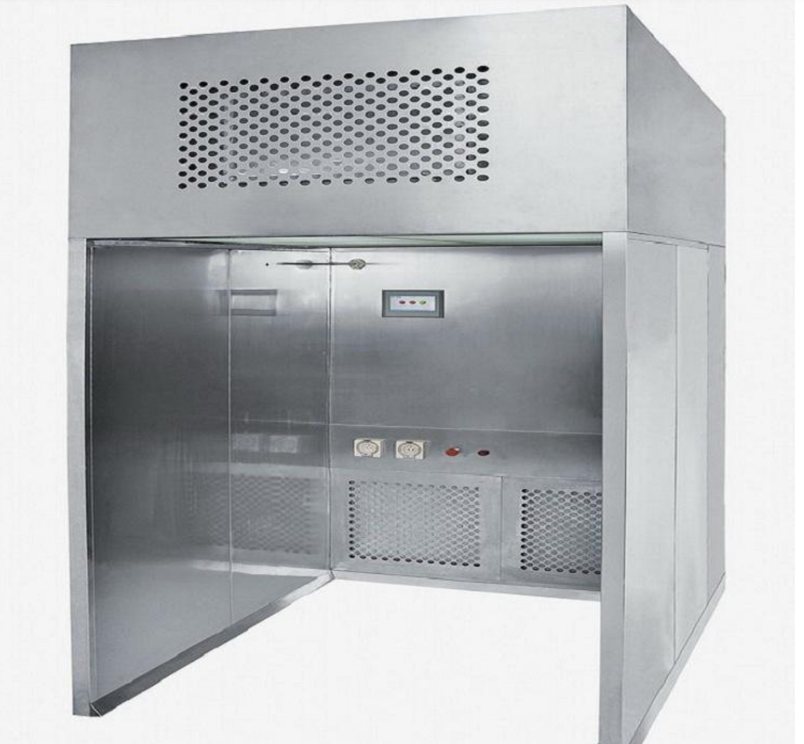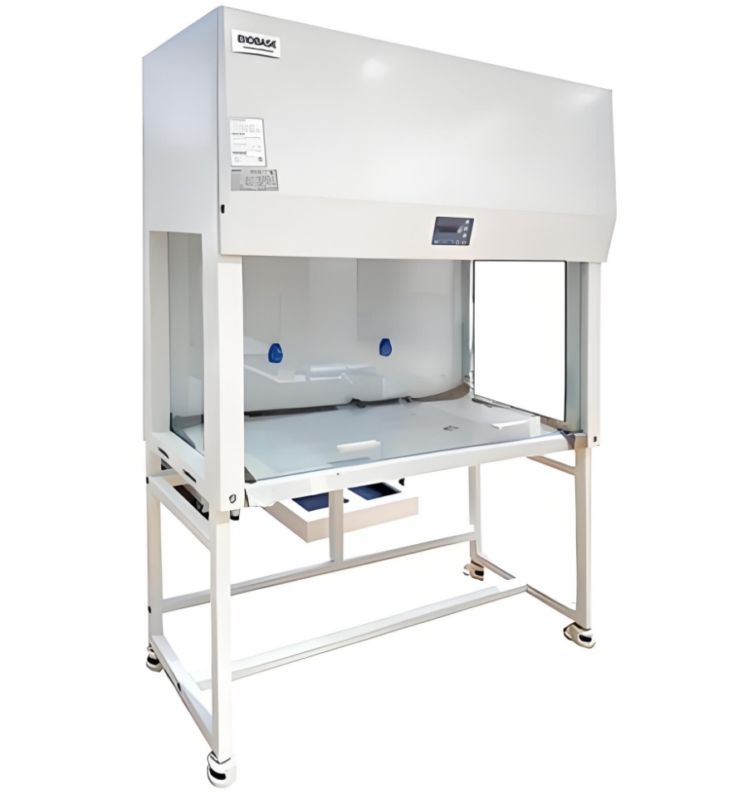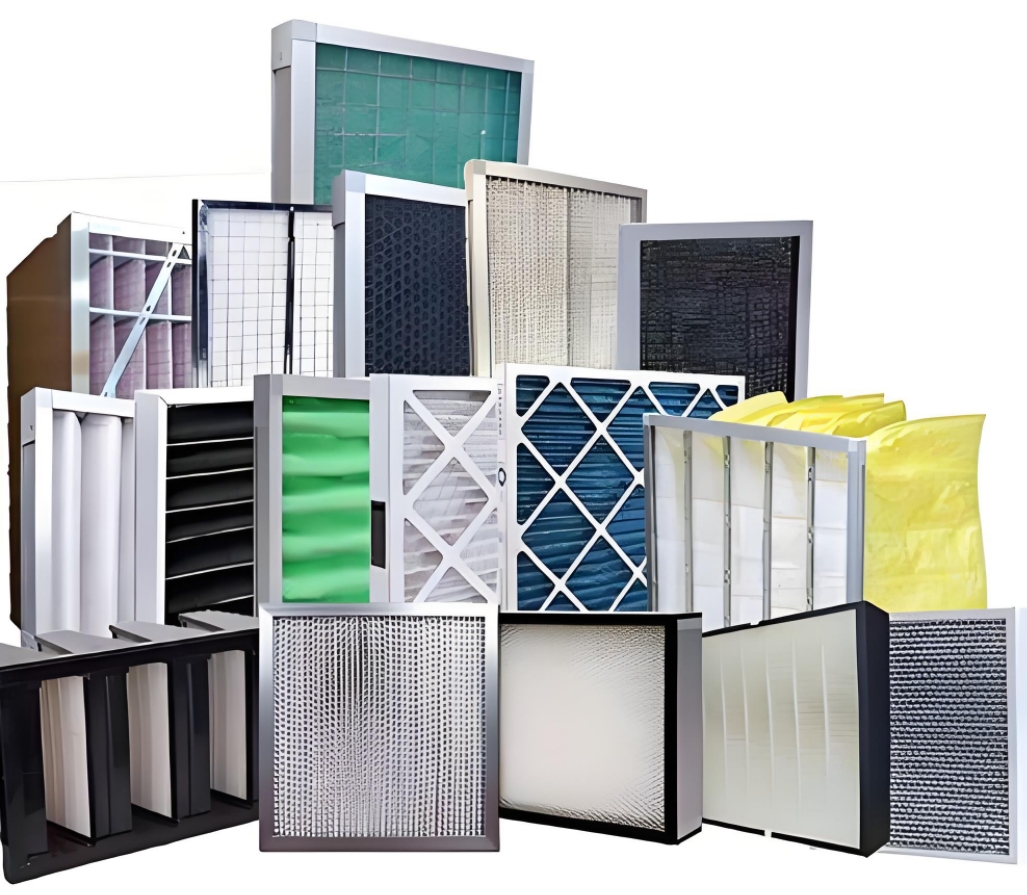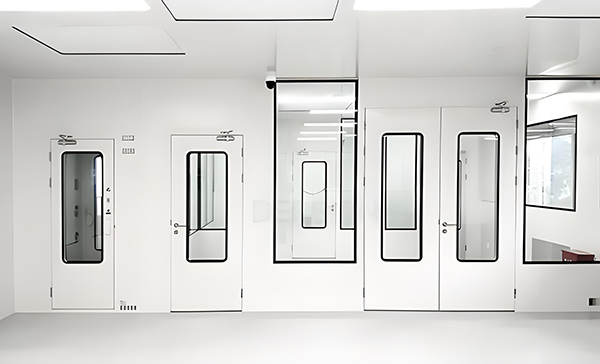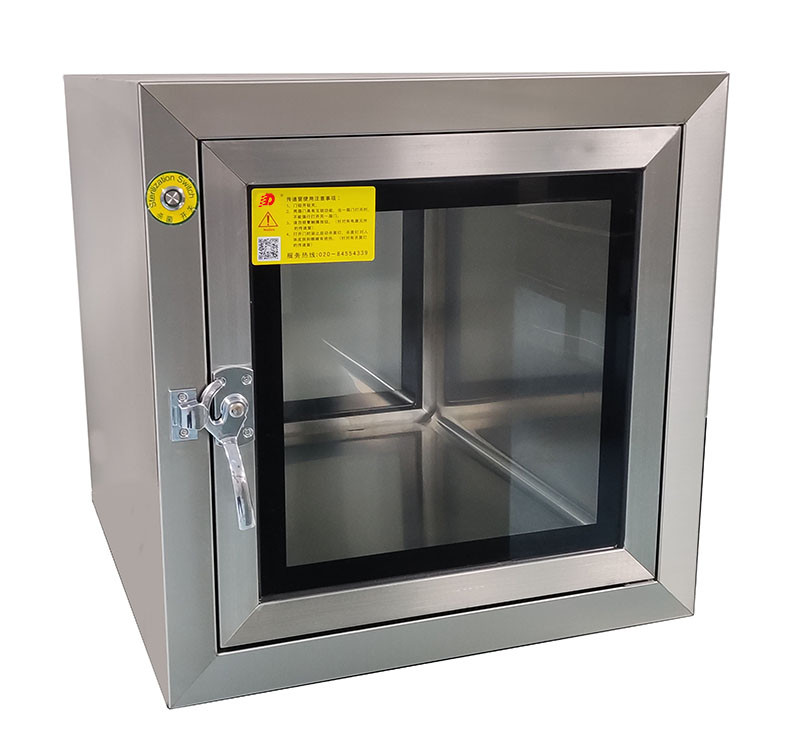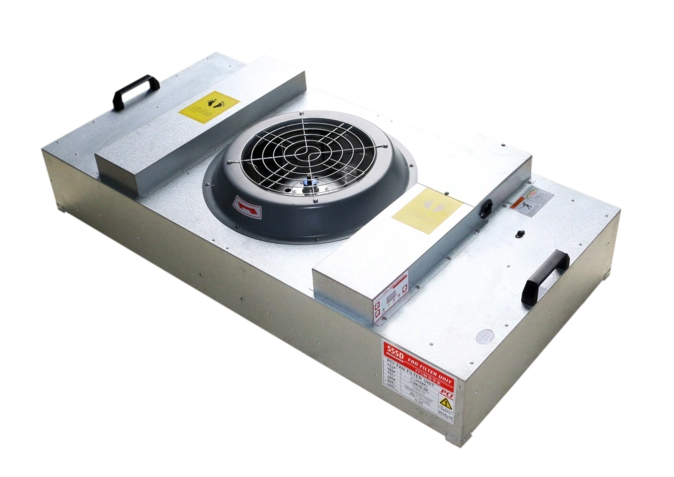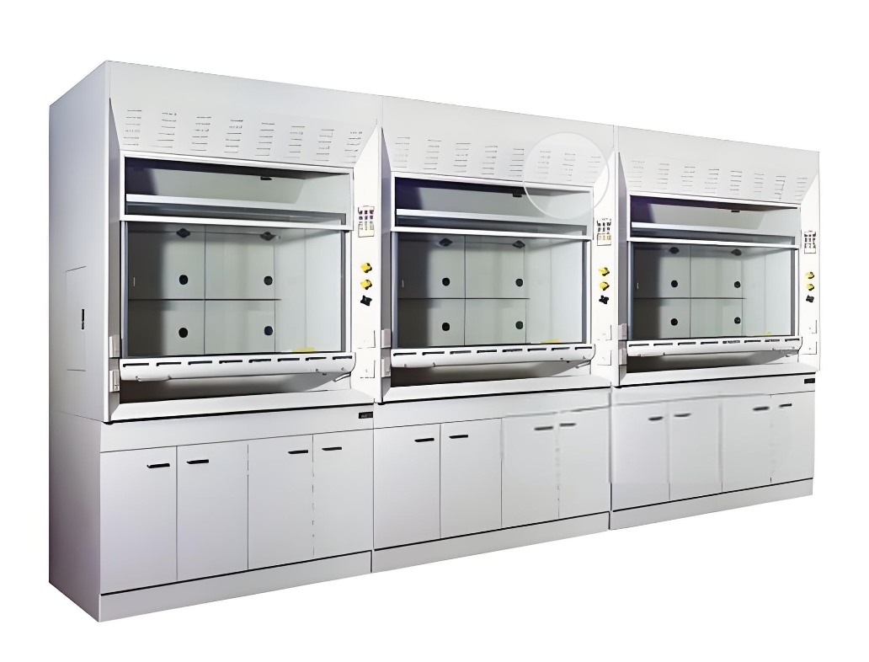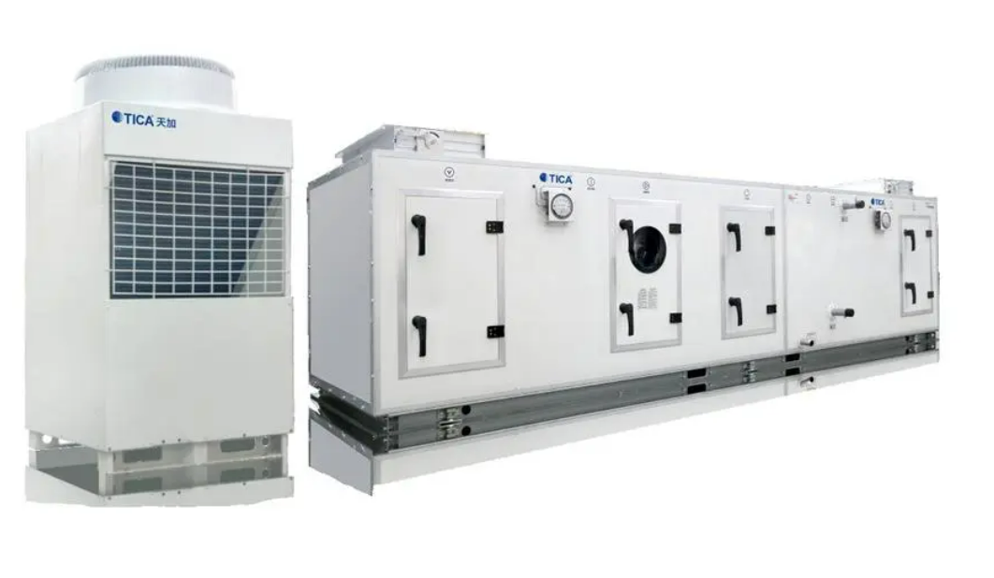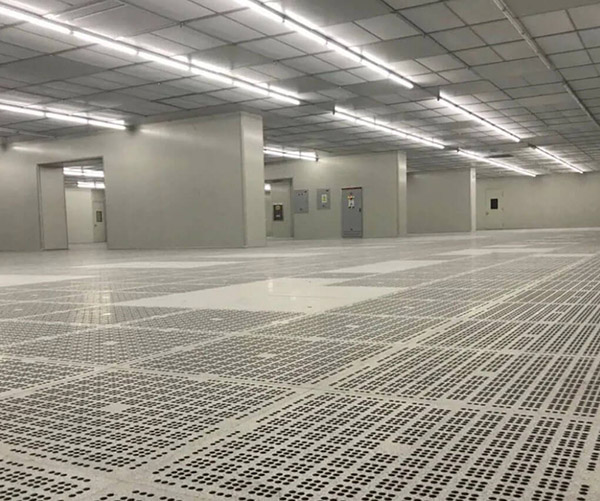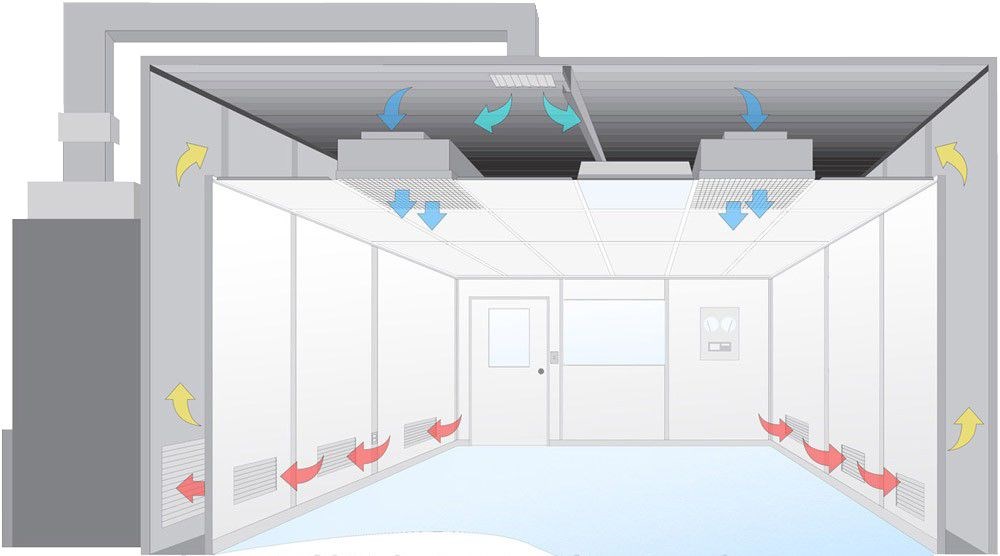In the Pharmaceutical industry, adhering to Good Manufacturing Practice (GMP) standards for cleanrooms is essential to ensure the safety and efficacy of products. GMP guidelines dictate the design, maintenance, and operation of cleanrooms to minimize contamination and maintain high-quality production environments. This comprehensive guide explores the key requirements for pharmaceutical cleanrooms, providing insights into effective compliance.
PharmA CleanRoom Layout
Optimized Design
Cleanrooms in pharmaceutical facilities should be strategically designed according to GMP requirements, incorporating unidirectional or cross-flow layouts. These layouts help segregate clean and auxiliary areas and include buffer zones to minimize contamination risks. Effective design accounts for production flow and contamination control, ensuring efficient and clean operations.
Independent Zones
Facilities must establish distinct clean and auxiliary zones, further enhancing contamination control. Buffer areas within these zones serve as transitional spaces to reduce particle migration, integrating seamlessly with high-performance production systems developed by Deiiang™, with input from product designer Jason.peng.

Wall and Ceiling Structures
Material Selection
The walls, ceilings, and floors in cleanrooms must use seamless, easy-to-clean, and durable materials to prevent contamination. Favorable options include epoxy resin flooring and steel panels, which resist corrosion and withstand regular disinfection.
Modular Wall Systems
These offer flexibility in design and can accommodate various CleanRoom Classifications and layouts. They often use materials like uPVC, melamine, or FRP (fiberglass-reinforced plastic), each with its own advantages in terms of cleanability, chemical resistance, and durability.

AHU Air Purification System
Efficient Air Filtration
Cleanrooms must be equipped with high-efficiency particulate air (HEPA) filters to ensure air cleanliness meets or exceeds the required standards. The air handling units (AHUs) should deliver air using top-down or side-recirculation methods, with a strong emphasis on maintaining and replacing filters regularly to sustain optimal cleanliness levels.

System Design
Integration of return air systems is crucial, ensuring a balanced airflow that supports Cleanroom standards. Deiiang™ specializes in designing systems that prioritize efficiency and ease of maintenance, drawing on advanced CleanRoom practices.
- AHU Function: Filtering, heating, cooling, humidifying, and dehumidifying air
- High-Efficiency Filters: HEPA and ULPA filters remove fine particles
- Particle Removal: HEPA filters remove up to 99.99% of particles 0.3 microns in size
- Industry Applications: Essential in pharmaceuticals and microElectronics
Temperature and Humidity Control
Maintaining precise temperature and humidity levels according to process requirements is crucial for product quality and stability. Consistency in these conditions prevents product degradation and contamination, essential in pharmaceutical environments where quality cannot be compromised.
Specific Temperature and Humidity Requirements:
Temperature: Generally maintained between 18°C and 25°C (64°F and 77°F), with some areas requiring tighter control (e.g., 20-24°C for clean areas).
Humidity: Typically controlled between 30% and 65% Relative humidity.
Specific needs: Some facilities may require different temperature and humidity levels depending on the specific product and manufacturing processes.
Personnel and Material Flow
Cleanrooms must feature separate changing rooms and sanitization stations, enforcing unidirectional personnel and material flow to avoid cross-contamination. This structured approach is vital for maintaining high hygiene standards and promoting efficient operations across the facility.
In pharmaceutical cleanrooms, personnel and material flow must be carefully managed to prevent contamination. A unidirectional flow is crucial, with materials and personnel moving from less clean to more clean areas, following established pathways and procedures.
Dedicated pathways and airlocks are essential for separating personnel and material movement, and pass-throughs facilitate material transfer without compromising the cleanroom environment.

monitoring and Control
Installing online monitoring systems for cleanliness, temperature, humidity, and pressure differentials ensures compliance with GMP requirements. These systems facilitate real-time data recording and analysis, enabling immediate corrective actions when deviations occur.
GMP CleanRoom Classification
Different pharmaceutical production processes demand different cleanroom classifications. For example, sterile product manufacturing may require Class 100 Cleanrooms, while general drug production might only need Class 10,000 or Class 100,000 Cleanrooms.

Additional Design Considerations
| Flooring | Easily cleanable, corrosion-proof, and antimicrobial materials such as epoxy resin |
| Process Piping | Materials like 304 stainless steel to ensure durability and compliance |
| Water Systems | Electrodeionization (EDI) system for ultra-pure water |
| Lighting | Dust-proof, explosion-proof, and easy to clean |
| Safety Features | Emergency exits, safety alert systems, and protective measures |
Conclusion
GMP Standards for pharmaceutical cleanrooms encompass a comprehensive approach from design through operation, ensuring high-quality and safe production environments. By integrating best practices and maintaining strict compliance, pharmaceutical companies can safeguard product integrity. Deiiang™, guided by Jason.peng, offers industry-leading solutions designed to meet and exceed GMP requirements, ensuring reliability and excellence in each cleanroom implementation.
Common Questions and Answers
What are the key components of GMP-compliant Cleanroom design?
Strategic layout, material selection, efficient air purification, and comprehensive monitoring systems.
How does GMP impact cleanroom classification?
It dictates the specific cleanliness and operational criteria necessary for different production processes.
 +86 18186671616
+86 18186671616 Jason@cleanroomequips.com
Jason@cleanroomequips.com
 MENU
MENU

