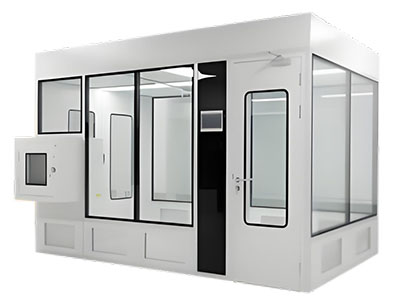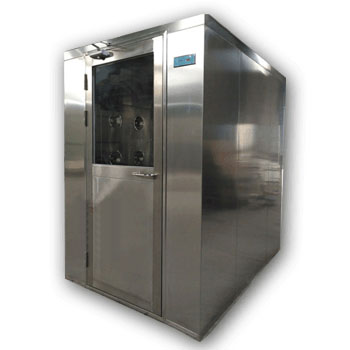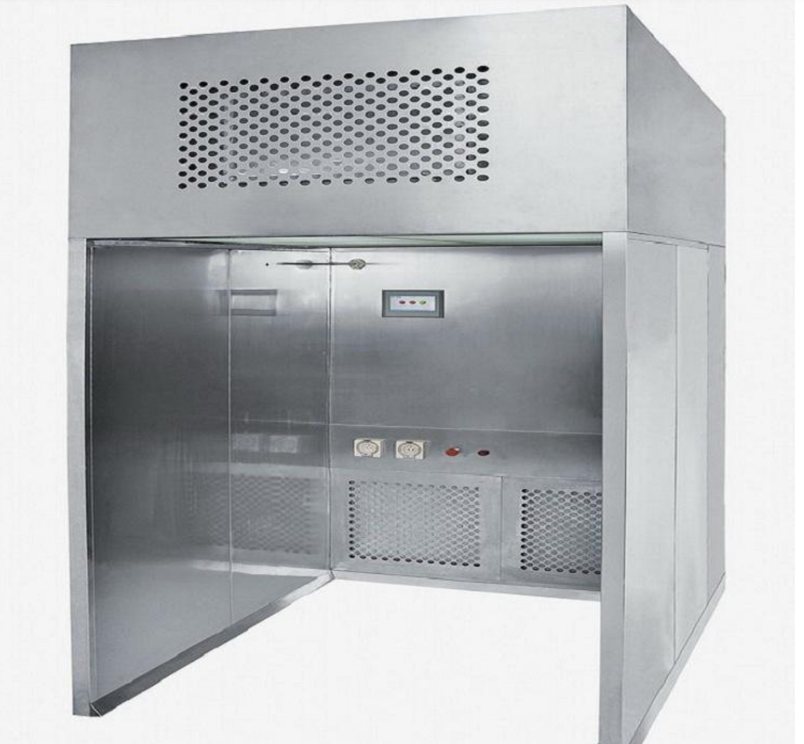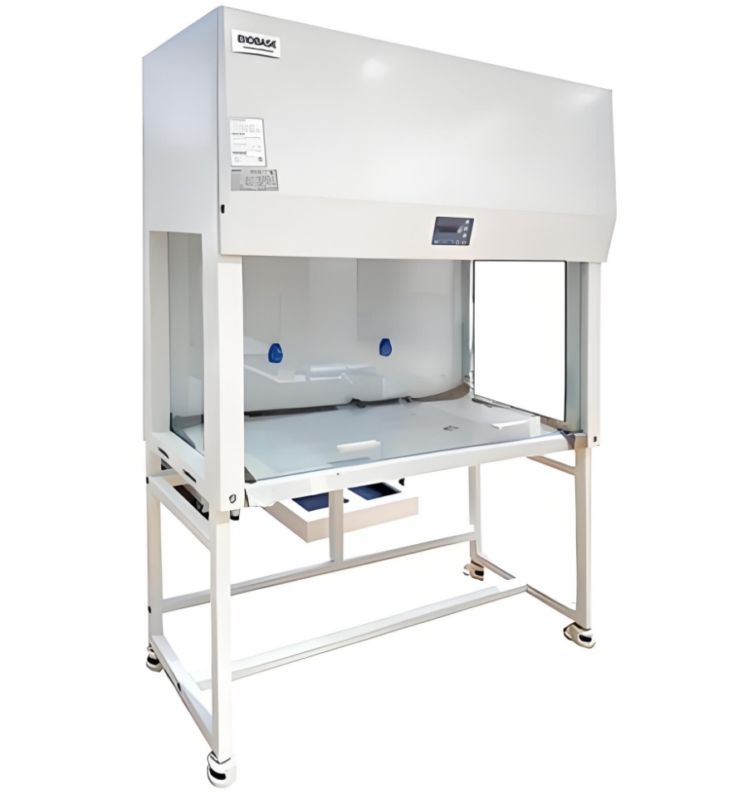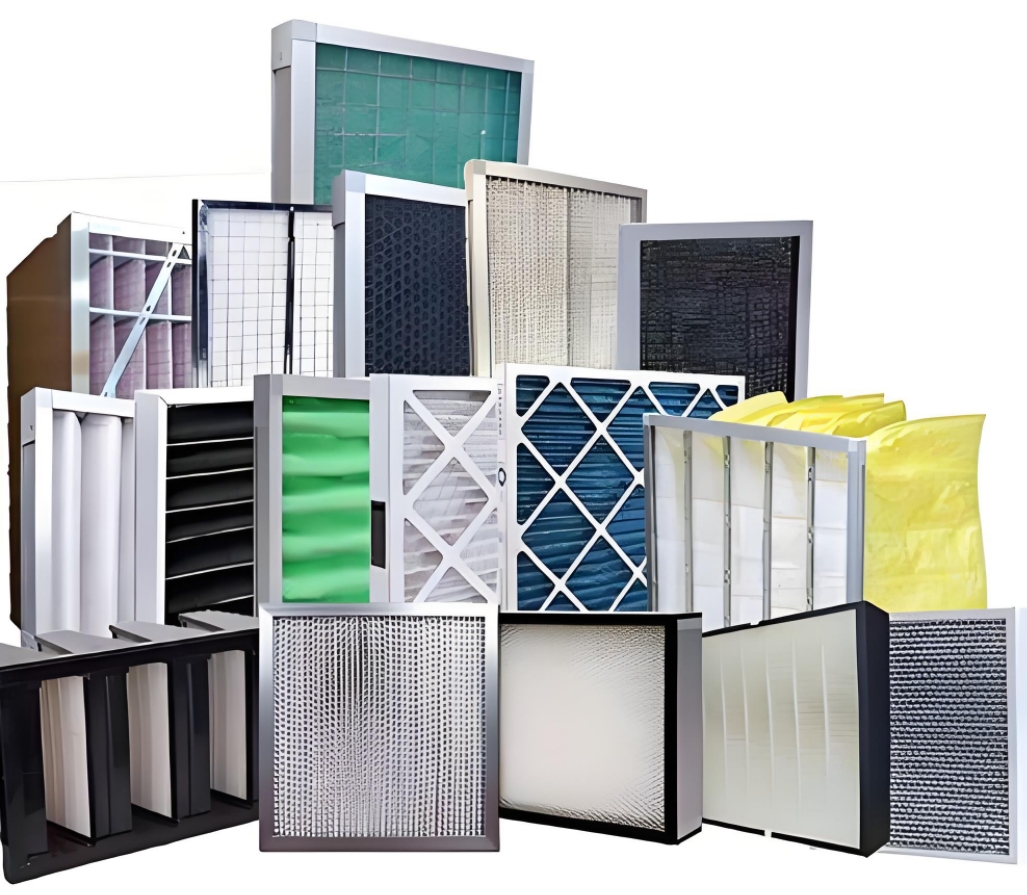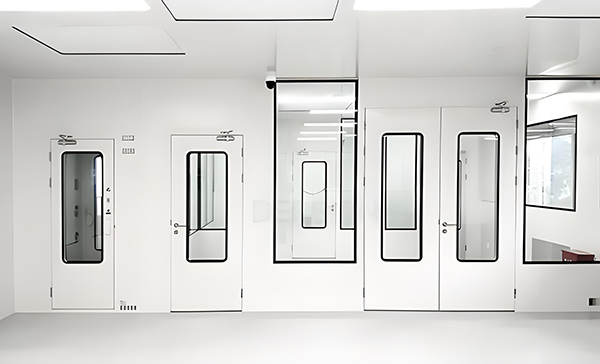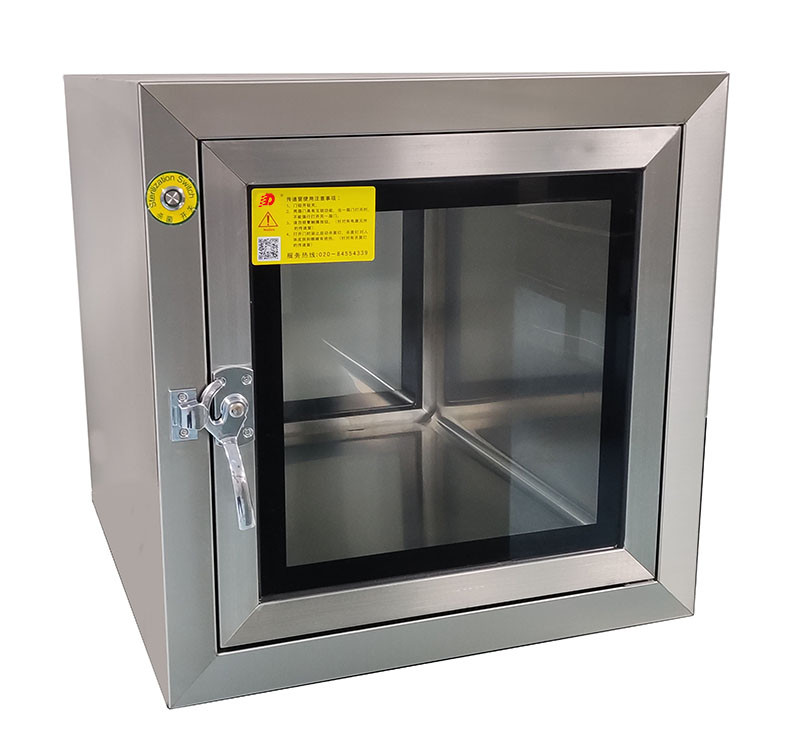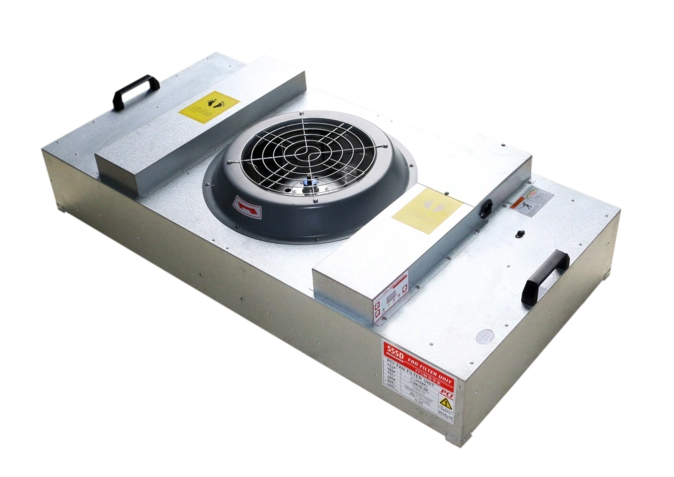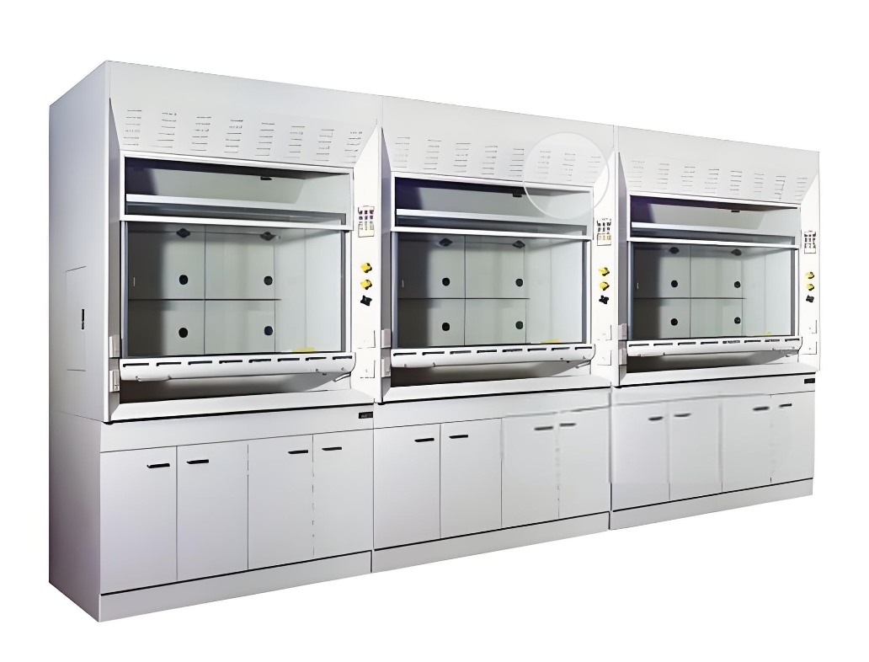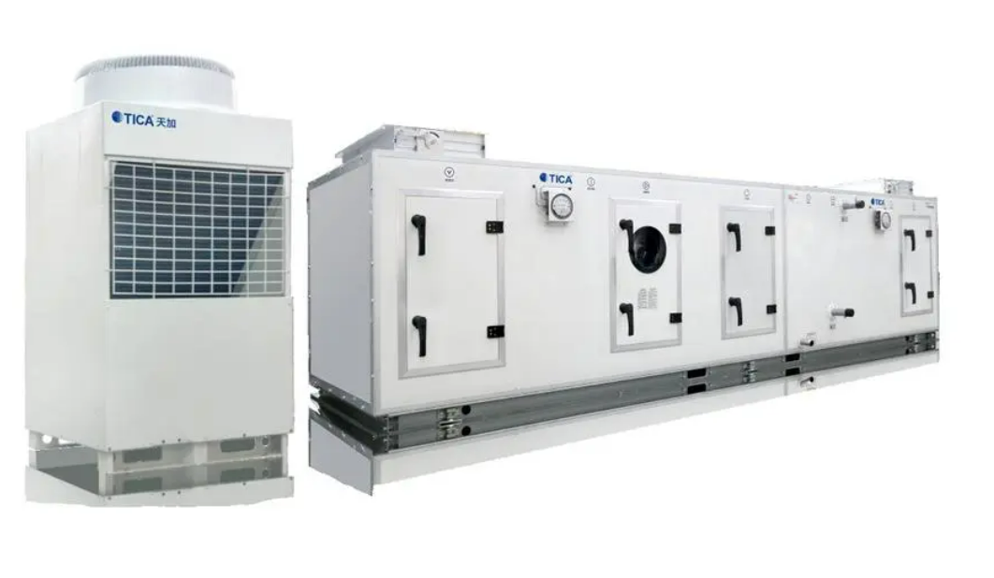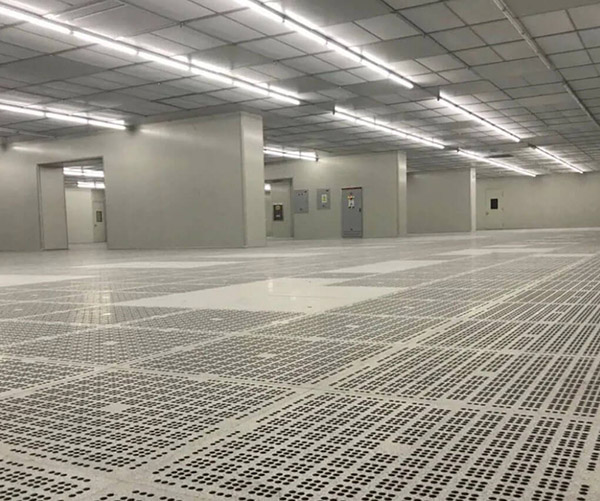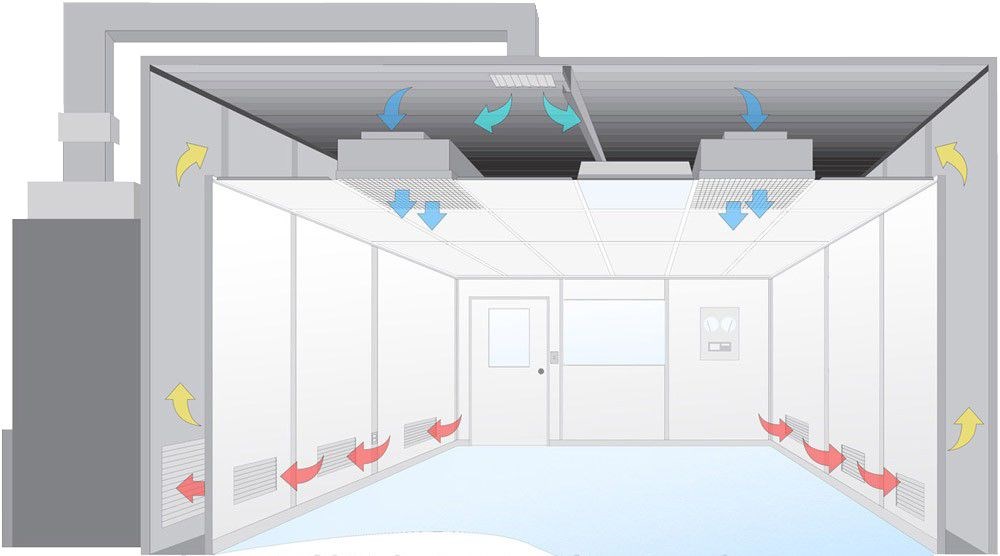Cleanroom decoration is a very special kind of interior decoration. Its main purpose is to meet the special use environment of the room, such as the production of medicine, Electronic components or optical instruments, etc. Therefore, special attention should be paid to every detail, and reasonable planning, scientific design, material selection and reasonable layout should be achieved to achieve reasonable practicality and aesthetics. The following is the general process of cleanroom decoration.
Step 1, engineering demand survey
Before the modular cleanroom decoration project is carried out, it is necessary to conduct engineering surveys first, understand the specific needs and use environment of customers, determine the grade and area of the cleanroom, and make an overview plan. At this stage, it is necessary to communicate with customers, understand the specific requirements of customers, and make modifications and confirmations in time to ensure that the needs of customers are met.

Step 2, clean area division
Cleanrooms need to be divided according to certain levels, and the requirements of clean areas of different levels are different. Therefore, at this stage, it is necessary to consider its work flow, determine the location and layout of clean and non-clean areas, and draw plane and 3D design drawings.
Step 3, cleanroom material selection
The material selection of the cleanroom is very important, and materials that meet the requirements of the cleanroom grade need to be selected. Including wall materials, ceiling materials, floor materials, door and window materials, lighting and air handling equipment, it is also necessary to consider the materials used in different areas to meet the level and requirements of the clean area. It is often necessary to communicate with the manufacturer to select materials suitable for this project.

Step 4, design of air handling system
The clean room air handling system is a key design link. Its design needs to take into account the purpose of the room, the use environment, air circulation, different levels of air flow rate and air quality and other factors, and is designed in combination with the regional division of the clean area and the layout of indoor facilities.
Step 5, configuration of clean room purification Equipment
Determine the layout and type of purification equipment according to the purpose of the clean room and the purification standard. There are many kinds of purification equipment, including surface adsorption, filtration, humidification, etc., which will be selected according to different needs, and need to be connected and interacted with indoor facilities.

Step 6, engineering design and construction plan preparation
Taking into account the particularity of the clean room, its decoration design also needs to prepare a construction plan according to the actual situation to ensure the smooth progress of the entire project. At the same time, the construction plan should also include arrangements for site facility safety, material preparation and management, etc., to ensure the construction quality of the clean room and the compactness of the construction period.
Step 7, Clean room construction
During the construction of the modular clean room, it is necessary to strictly control the hygiene standards of materials and construction workers when entering the room to avoid disturbing the cleanliness of the clean room. At the same time, special purification equipment is set up at the construction site to prevent dust, cell particles and other pollution from entering the room; construction workers also need to receive special training to understand the safety management, hygiene standards and construction tool maintenance of clean room construction.

Step 8, Clean room acceptance
After the clean room decoration construction is completed, it is necessary to conduct acceptance and strictly check every detail to ensure that the set clean level and standards are met, and issue a corresponding acceptance report. At the same time, it is also necessary to debug and maintain related facilities and equipment to ensure the normal operation of the clean room.
 +86 18186671616
+86 18186671616 Jason@cleanroomequips.com
Jason@cleanroomequips.com
 MENU
MENU

