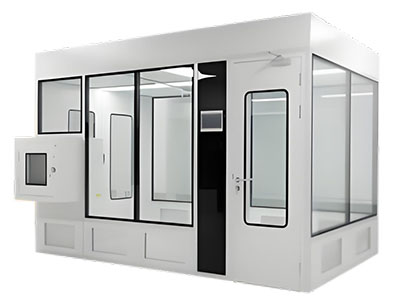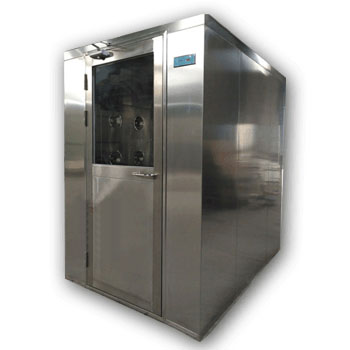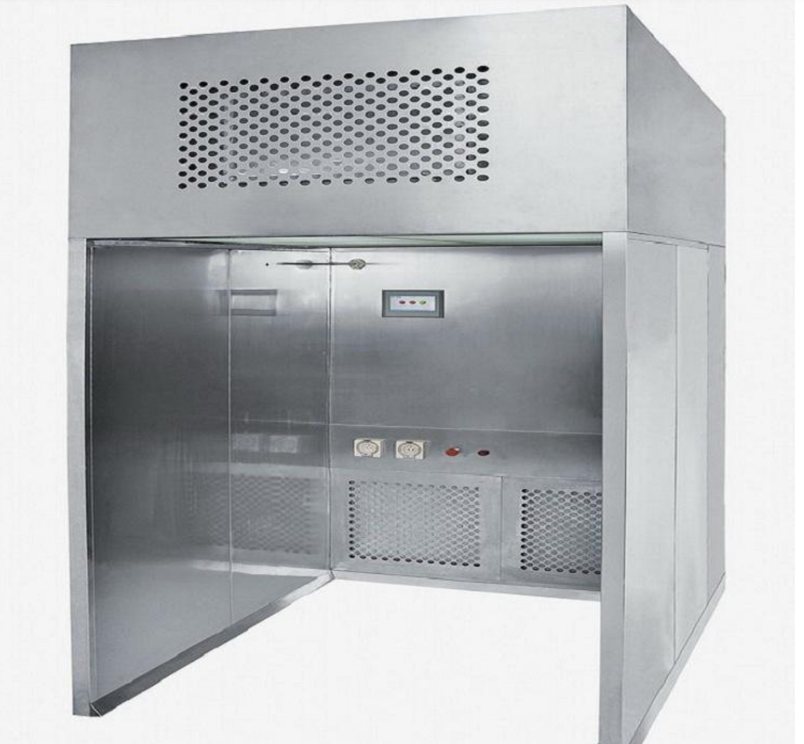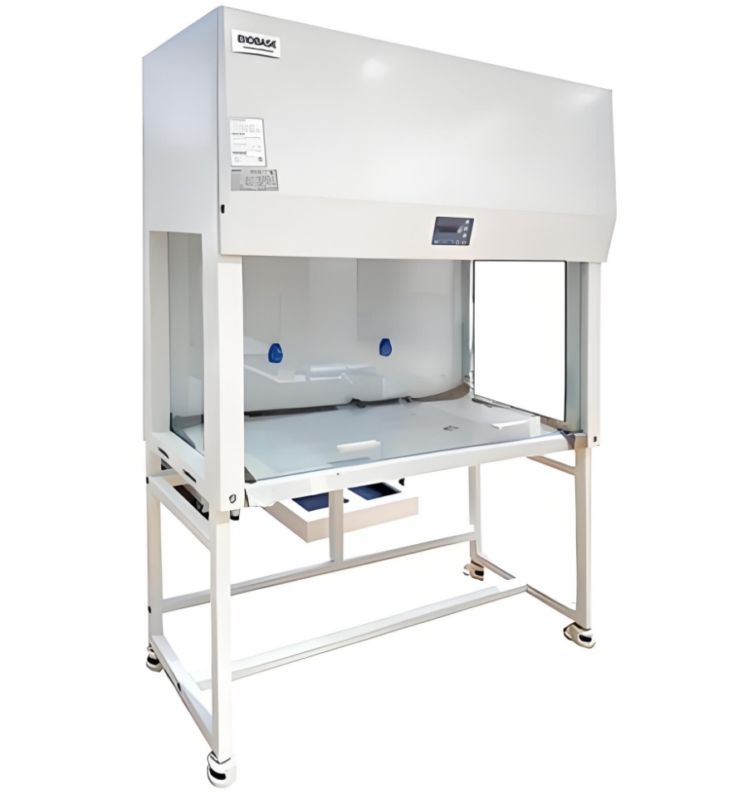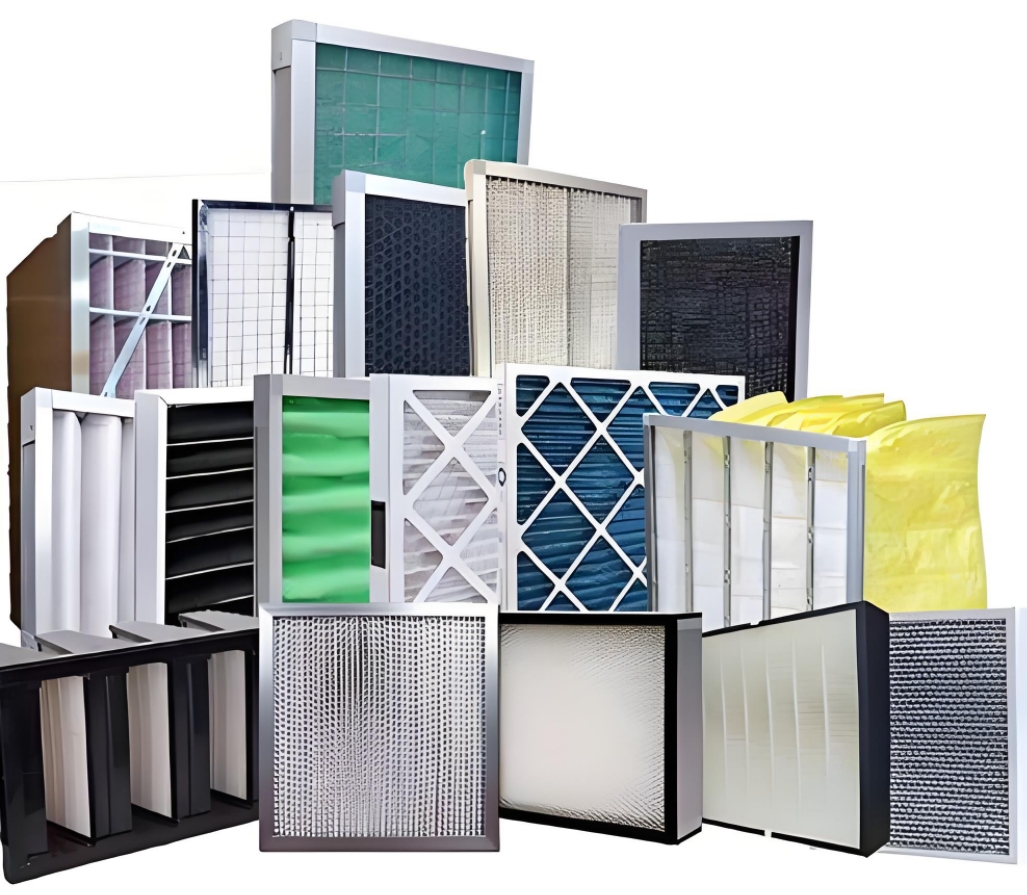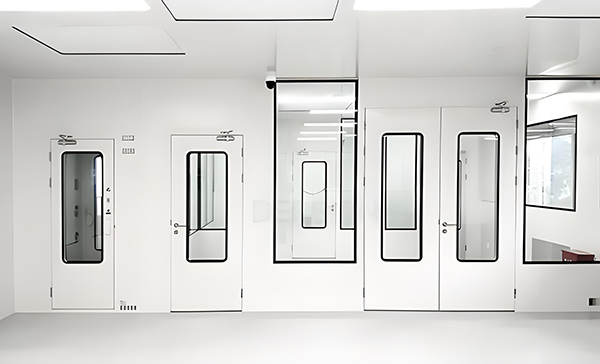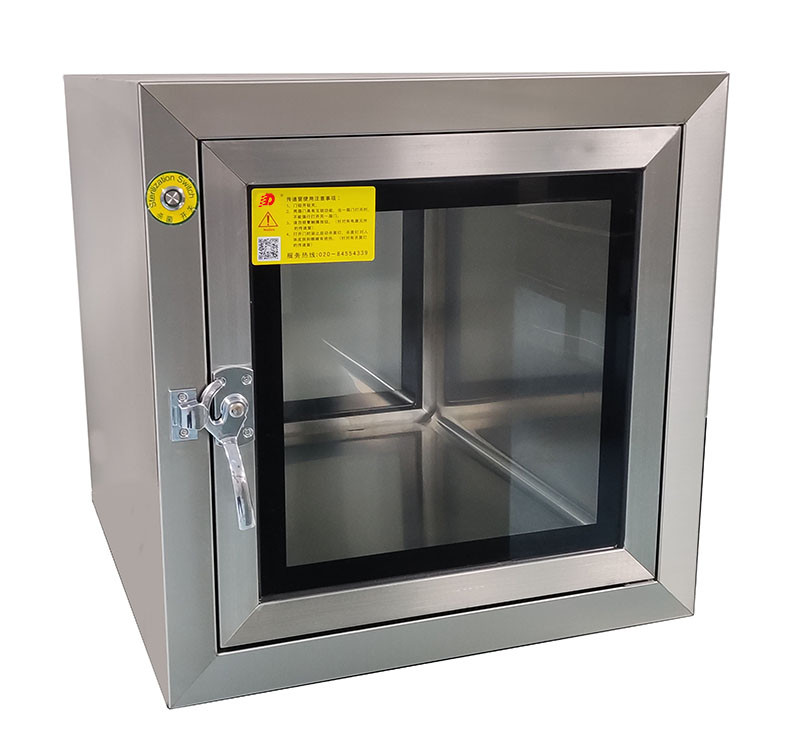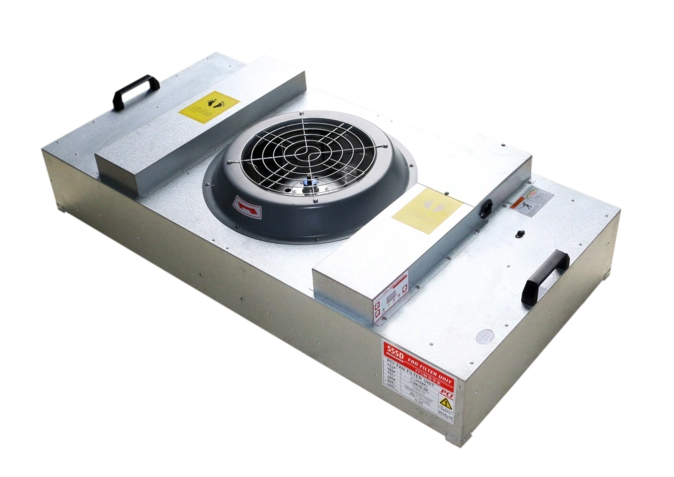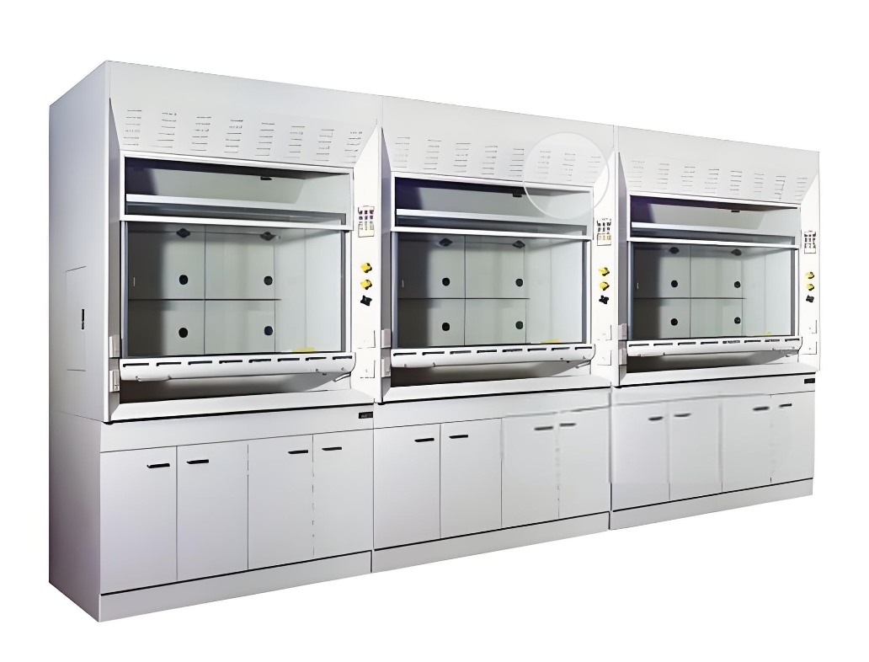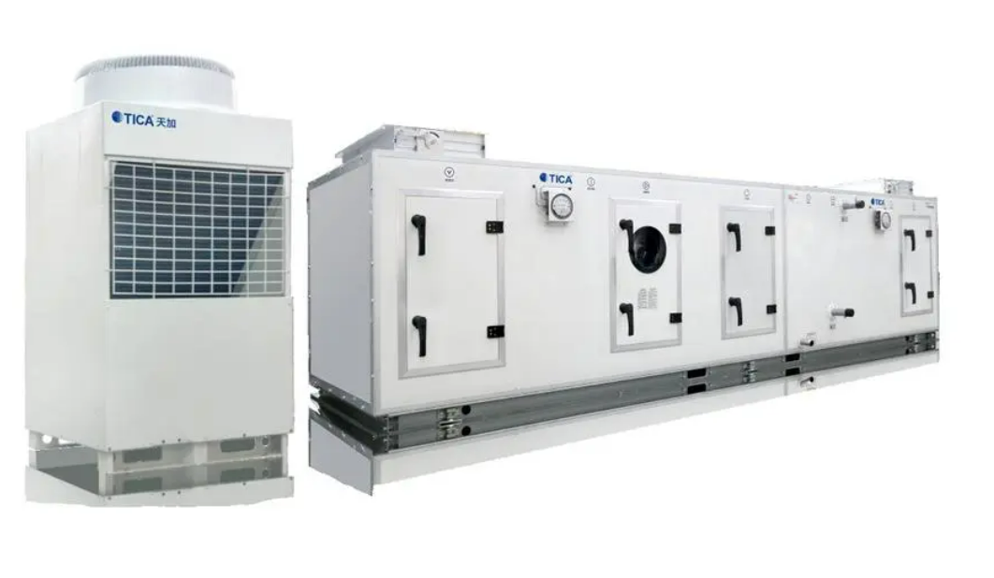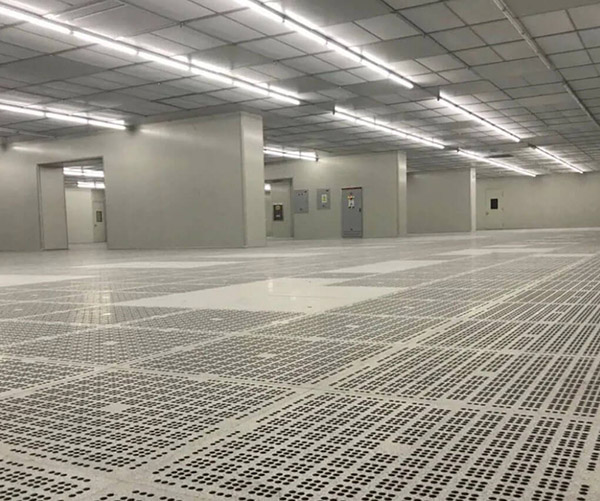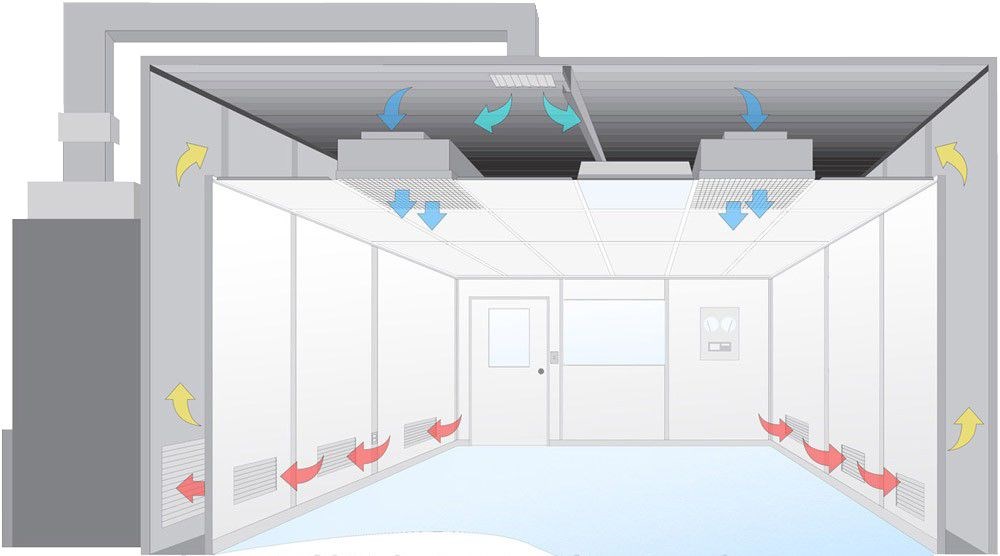Designing an effective cleanroom environment is essential for industries that prioritize control over contamination levels, such as pharmaceuticals, Electronics, and biotechnology. This guide provides an in-depth exploration of key considerations and steps involved in Cleanroom design, leveraging expertise from Deiiang™ and insights from renowned product designer Deiiang Jason.peng.
Defining Industry Design Standards
The design of A CleanRoom begins with identifying industry-specific standards, ensuring the environment meets operational and regulatory requirements.

1. Function Area Layout
Layout Designs should effectively separate different functional zones to prevent cross-contamination. This involves strategic placement of workstations, equipment, and contamination control areas.
2. Personnel Flow Management
Managing personnel flow involves defining paths to minimize contact with critical areas. This includes using airlocks and gowning rooms, especially in high-grade ISO cleanrooms.
3. Material Flow Management
Similar emphasis on material flow ensures products and supplies enter and exit through distinct routes, aided by pass-through cabinets and dedicated airflow directions.
Determining Core Cleanroom Parameters
Setting the right parameters is essential to maintaining a functional and compliant cleanroom environment.
| Parameter | Description | Standard Range |
|---|---|---|
| ISO Classification Levels | Depends on the industry, must comply with specific ISO classifications | e.g., ISO 5 for Semiconductor fabrication |
| Temperature Requirements | Vital for both comfort and operational efficiency | 18°C to 22°C |
| Humidity Requirements | Crucial to prevent static electricity and microbial growth | 40% to 60% RH |
HVAC System Design
The HVAC system is a cornerstone of cleanroom environments, ensuring air purity and stability.

- HVAC System Design: Proper design of HVAC systems is crucial, with attention to ensuring adequate air changes per hour (ACH) based on CleanRoom Classification.
- •
Supply Air System: The system must efficiently deliver filtered air, using laminar flow principles to reduce turbulence and contamination.
- •Return Air System: This system collects used air for filtering or exhaust, designed to maintain negative pressure differentials against external environments.
- •
Exhaust Air System: exhaust systems ensure the safe expulsion of contaminated air, crucial for maintaining cleanroom integrity.
- •Fresh Air System: Properly regulated fresh air introduction alleviates concerns about contamination, integrated with HEPA and ULPA filtering.
- •
Automated Control Systems: Automated systems ensure precision in maintaining environmental parameters, featuring real-time monitoring for immediate adjustments.
Electrical Engineering Design
A cleanroom's electrical design supports operational efficiency and safety.

Efficient layout of power distribution panels simplifies maintenance and ensures steady power supply.
Energy-efficient lighting, such as LED fixtures, should enhance visibility without generating excess heat.
Adequately distributed outlets are necessary for equipment needs, ensuring compatibility with various voltage requirements.
Dedicated circuits for critical equipment reduce the risk of power interruptions and ensure operational stability.
Separate supply circuits for HVAC systems prevent power overloads and ensure reliable climate control.
Other Key Design Areas
Plumbing Engineering: Designing a robust plumbing system includes proper drainage, waste disposal, and water supply systems attuned to cleanroom needs.
Fire Protection Engineering: Implementing fire protection systems that do not compromise the cleanroom’s cleanliness or operation, utilizing materials and methods suitable for sterile environments.
Security and Surveillance: Advanced monitoring systems for security and compliance are vital in regulating access and maintaining a secure environment.
Conclusion: Crafting Optimal Cleanroom Environments
Creating a cleanroom is a complex task requiring meticulous planning across multiple disciplines. By focusing on industry-specific standards and integrating modern technologies from Deiiang™, led by expertise from designers like Deiiang Jason.peng, businesses can shape environments that meet their precise needs, ensuring both compliance and efficiency.
Designing involves selecting appropriate materials, such as steel and polymers, based on durability and cleanliness. Through thoughtful selection and comprehensive planning, companies can implement cleanrooms that drive innovation and maintain the highest standards of operation across their industries.
Key Takeaways
- Industry standards and regulatory compliance are foundational
- HVAC system design is critical for air quality control
- Multi-disciplinary planning ensures comprehensive functionality
- Material selection impacts cleanliness and durability
 +86 18186671616
+86 18186671616 Jason@cleanroomequips.com
Jason@cleanroomequips.com
 MENU
MENU

