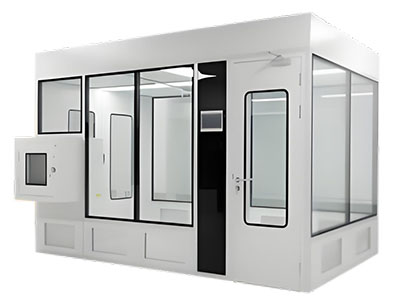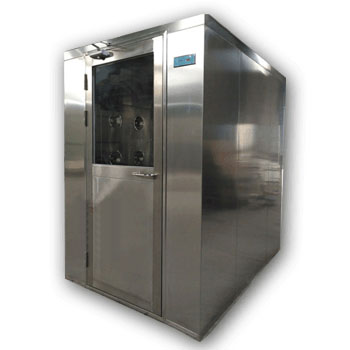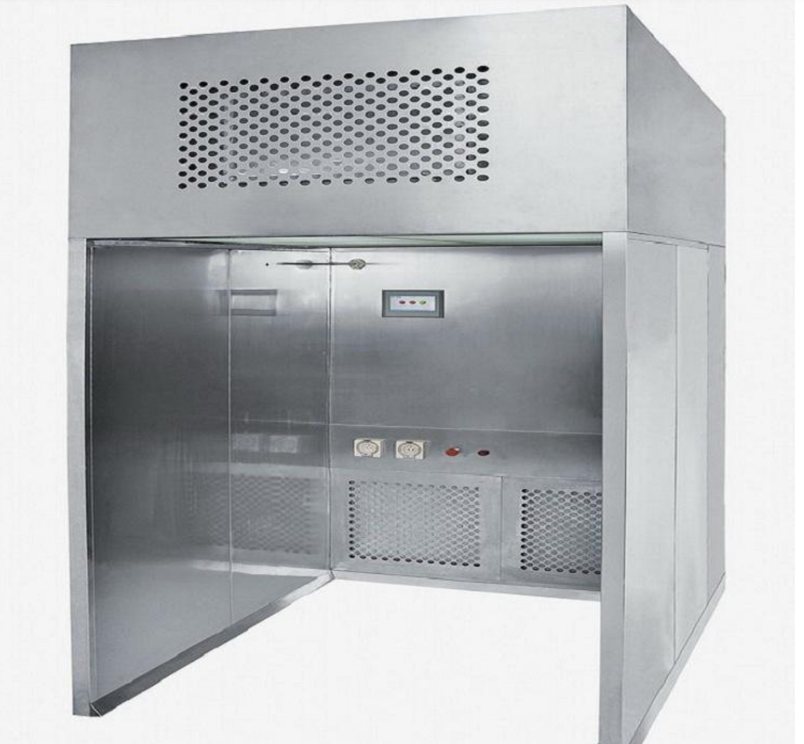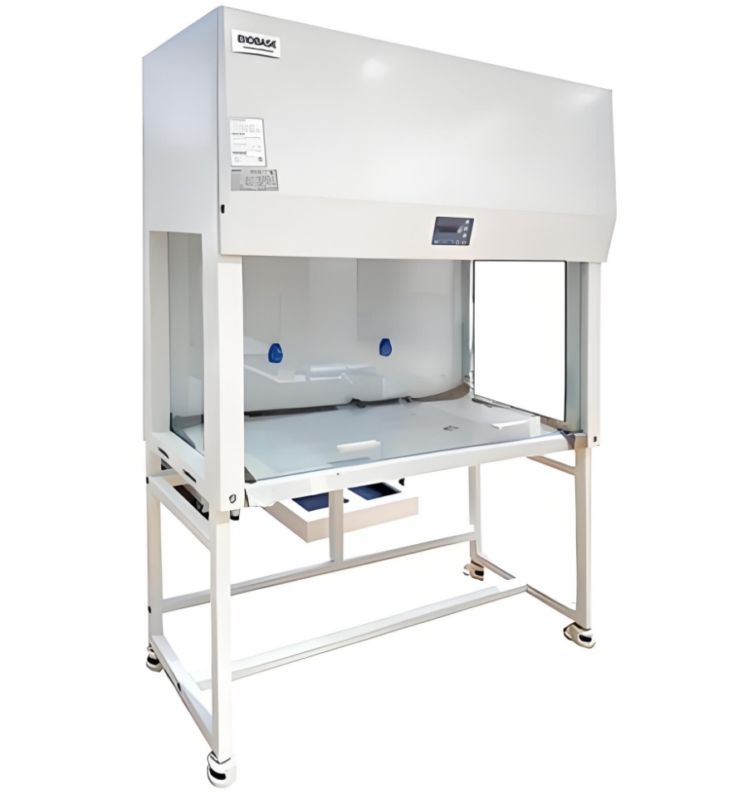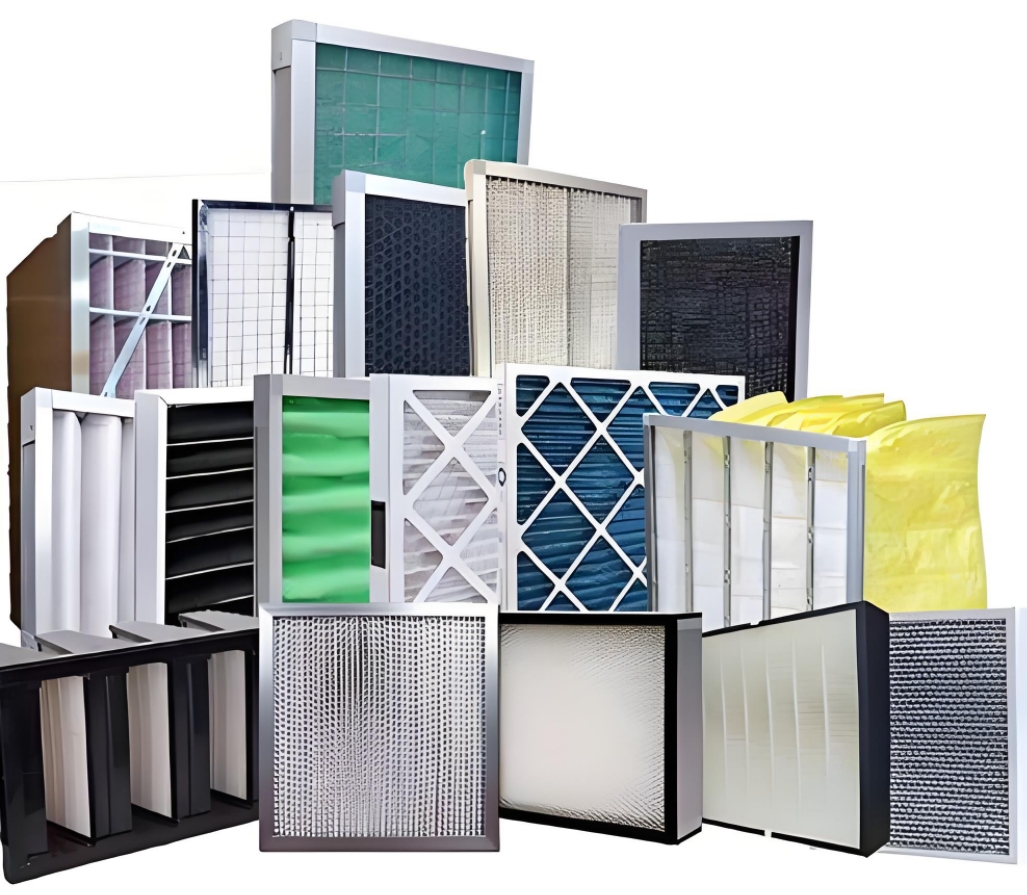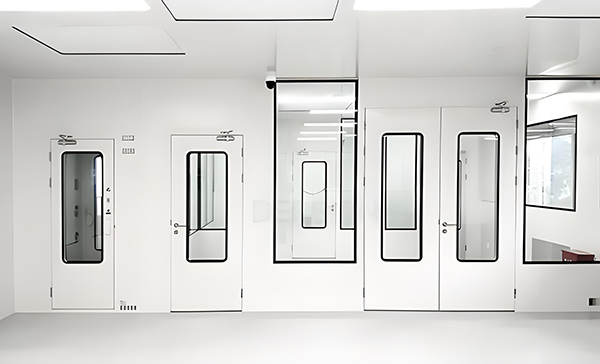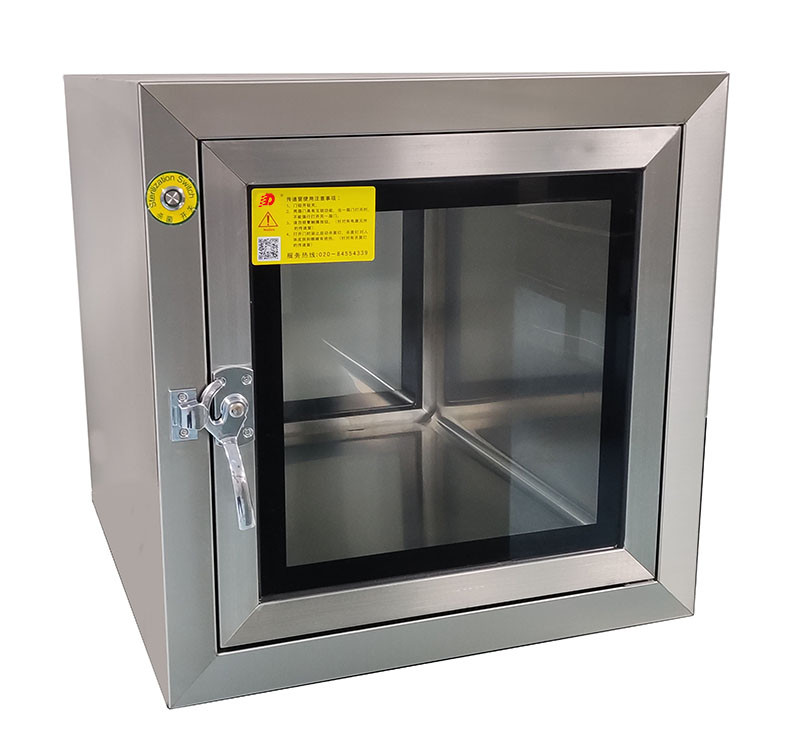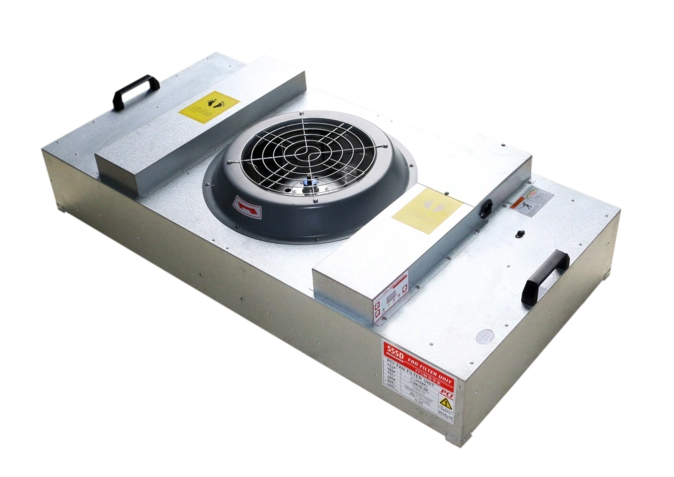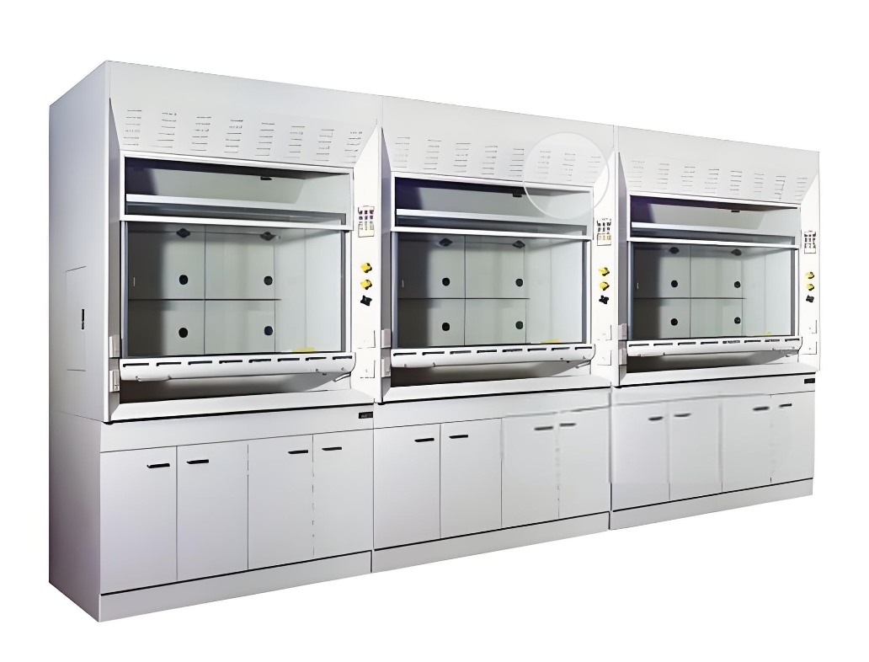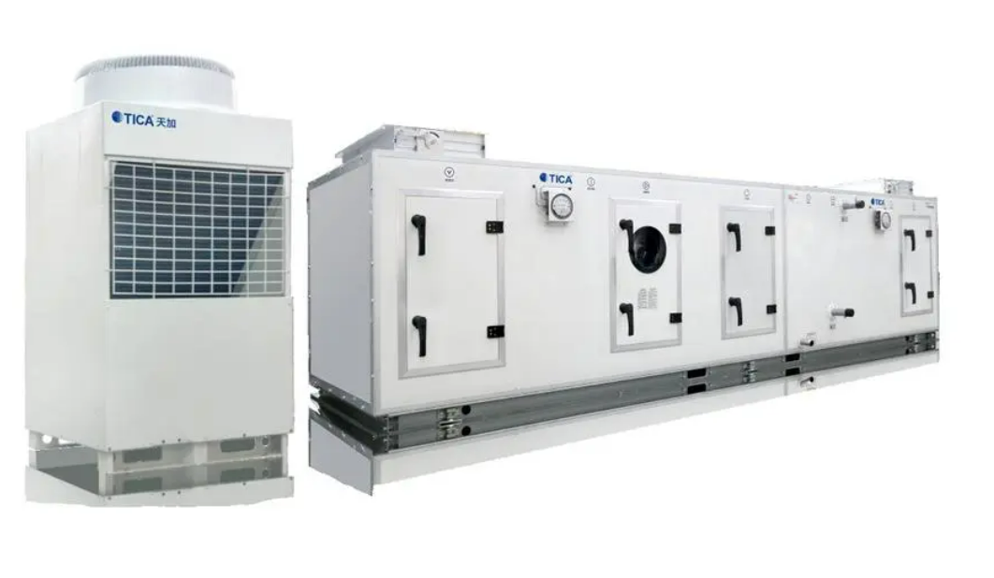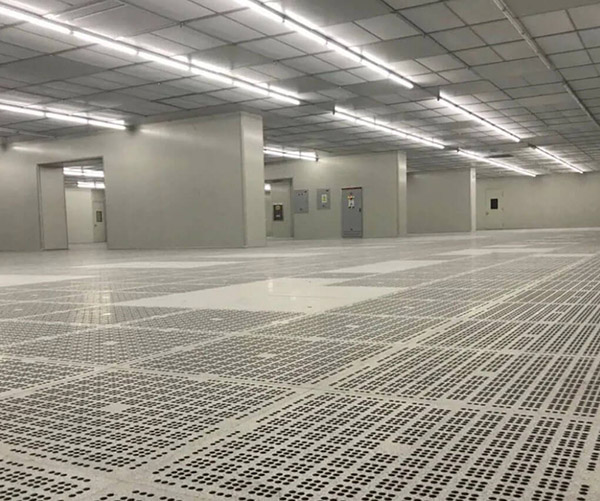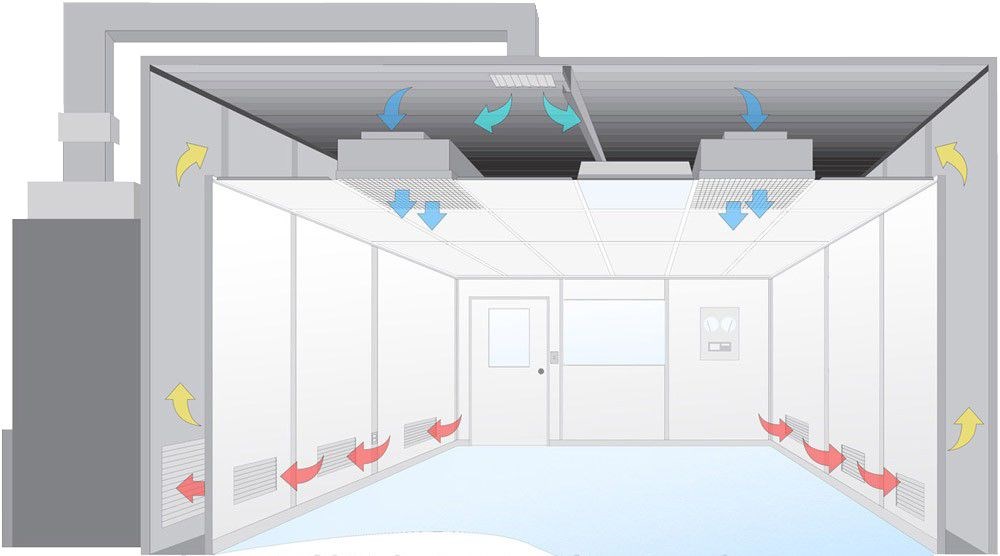FFU leakage test?
1. Start the FFU to be tested first, and adjust its Wind speed to maintain it within the design range?
2. The probe stick attached to the particle counter must be 5cm below the Air Filter and scan regularly along the air filter outlet surface at a speed of 1.5cm.
3. Each hepa or ULPA outlet surface must be tested.
4. If the measured particles exceed the requirements of the filter or related unallowed particles appear, it means that the FFU is leaking, and the damaged parts must be repaired with siicon.
FFU Wind speed test?
1. It can be tested in the laminar flow area and non-laminar flow area.
2. Each fiter must be measured and tested at no less than 5 points to obtain its average wind speed value. (One point is tested in each of the four corners and the center area)
3. The measurement height is 1.2 meters or 1.5 meters for the assumed working surface.
4. The average wind speed in the laminar area must reach 0.35m/s+20%, and the average wind speed in the non-laminar area does not need to reach 0.45m/s+20%.

FFU airflow parallelism test?
1. This project is only implemented for the full laminar area
2. The deviation angle is calculated based on the deviation of the wire at 1.2 meters or 1.5 meters above the elevated ground or the ground.
3. The deviation angle shall not be greater than 14 degrees.
Cleanliness test?
1. Before testing, it is necessary to make sure that all projects in the clean room have been completed and are operating normally.
2. The measurement height is an assumed working surface of 1.2 meters or 1.5 meters or is determined by the owner and the contractor
3. The number of test points is not less than the square root of the area of the clean room or is determined by the owner and the contractor.
4. The measuring instrument is a particle counter
Room pressure test?
1. Use a micro differential pressure gauge to test one by one from the innermost room to the outside.
2. Ensure that all doors and windows of the clean room are closed before testing.
3. Test at least one point in each room.
4. Measure the hypothetical working surface with a height of 1.2 meters or 1.5 meters or the one agreed upon by the owner and the contractor
Temperature and humidity test?
1. Use a thermometer and hygrometer to test. Confirm that the wind speed has been tested and the Air conditioning system has been running for 24 hours before testing.
2. Each air-conditioning temperature control zone has at least one test point.
3. The total number and location of the hypothetical working surface with a height of 1.2 meters or 1.5 meters or the actual one can be agreed upon by the owner and the contractor. Ensure that there are at least five test points for every 50 square meters.
Environmental noise test?
1. Use a sound level meter to test the clean room, and measure one point for every 40 square meters and each independent room.
2. All relevant air conditioning equipment in the clean room must be started, but other equipment must be stopped.
3. The measured value must not exceed the design and owner's regulations.
4. The measurement height is 1.2 meters or 1.5 meters for the assumed working surface or determined by the owner and the contractor.
Airtightness test?
1. Check the doors and windows in the clean room, all possible gaps in the building structure, and the joints between the pipes and all pipelines entering the clean room.
2. It can be tested by light leakage method or sensory touch method.
Illuminance test?
1. Use an illuminance meter to test. The number, position and height of all test points can be determined by the owner and the contractor. Generally, it is an assumed working surface of 1.2 meters or 1.5 meters above the ground.
2. The fluorescent lamp system must run for at least 100 hours, the incandescent lamp must run for 20 hours continuously, and the clean room related equipment system must run for at least 2 hours or the indoor temperature must reach a stable state before testing.
floor and wall panel static electricity test?
1. Use a high resistance meter to measure, and use relevant solutions to scrub before testing.
2. The general test of the floor is "+"?"-" The distance between the two poles is at least >= 600mm, or the test is carried out according to the principle of one test point per 36 square meters.
3. The wall panel is tested "+"?"-" The distance between the two poles is at least >= 900mm, or the test is carried out according to the principle of one test point per 36 square meters.
4. The surface resistance of the floor is generally 1.0*104~~1.0*106 ohms. The wall surface resistance is generally 1.0*106~~1.0*108 ohms.
 +86 18186671616
+86 18186671616 Jason@cleanroomequips.com
Jason@cleanroomequips.com
 MENU
MENU

