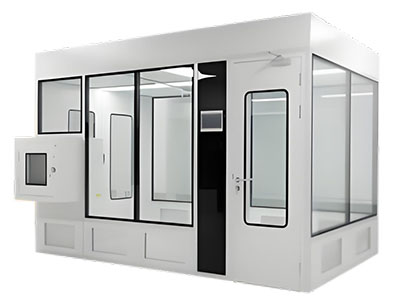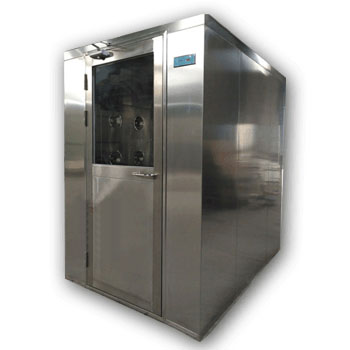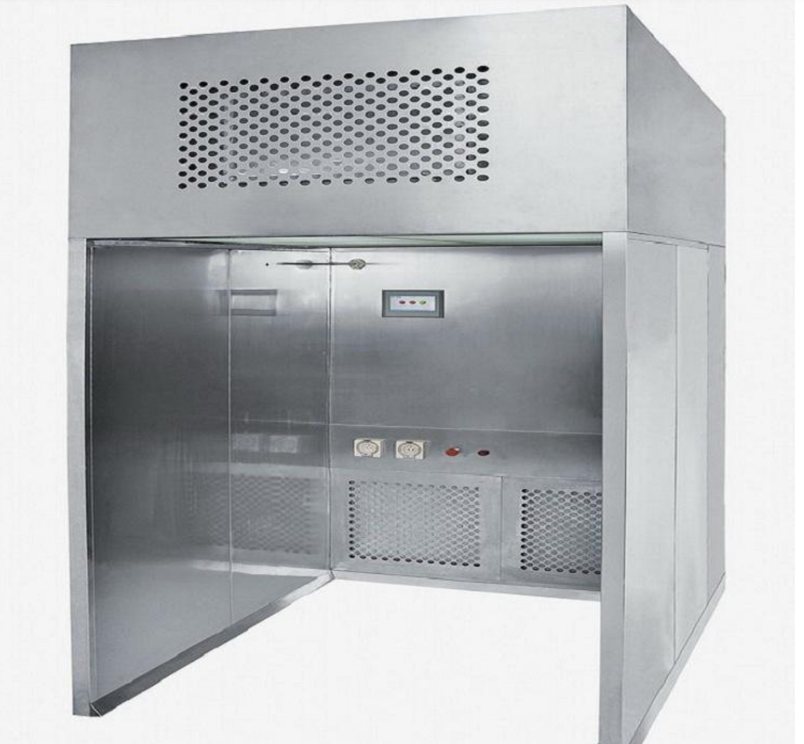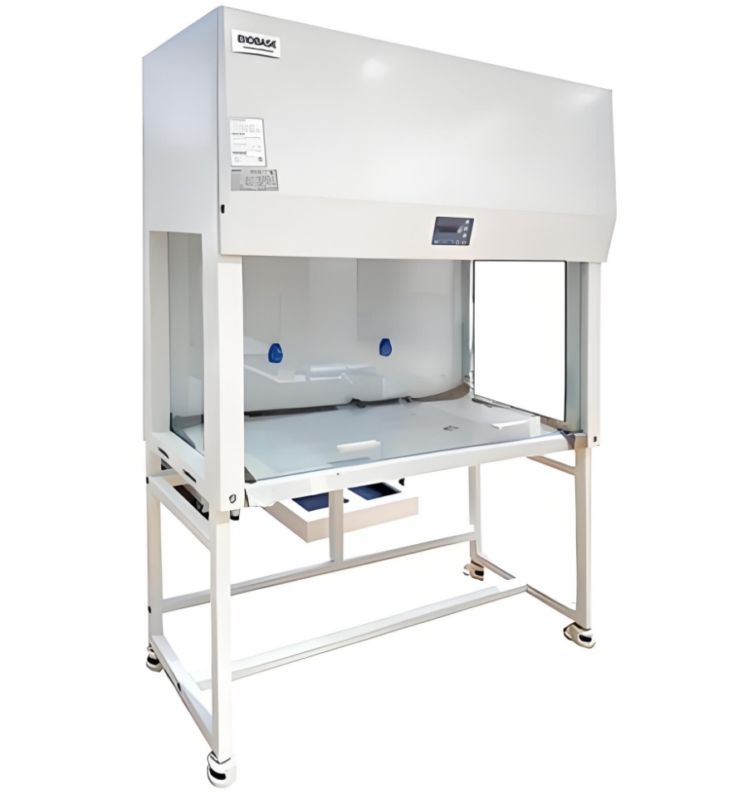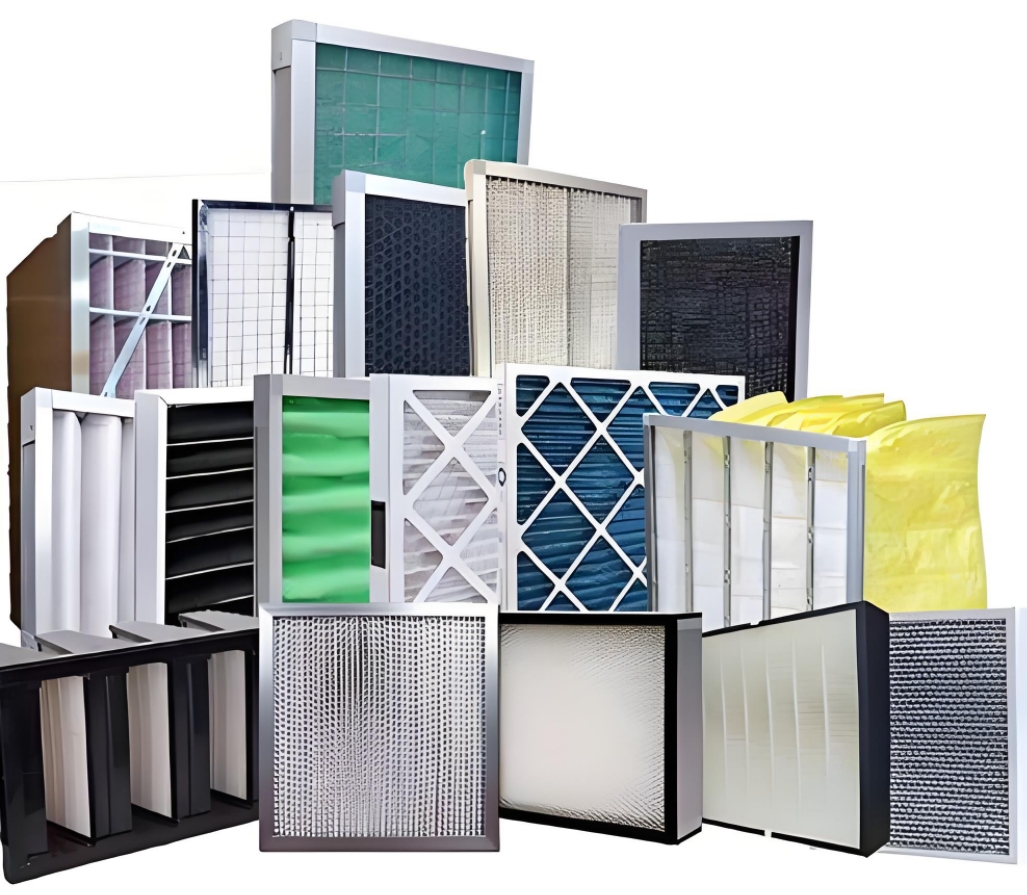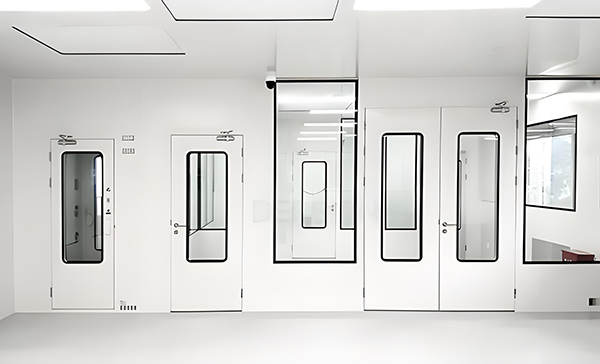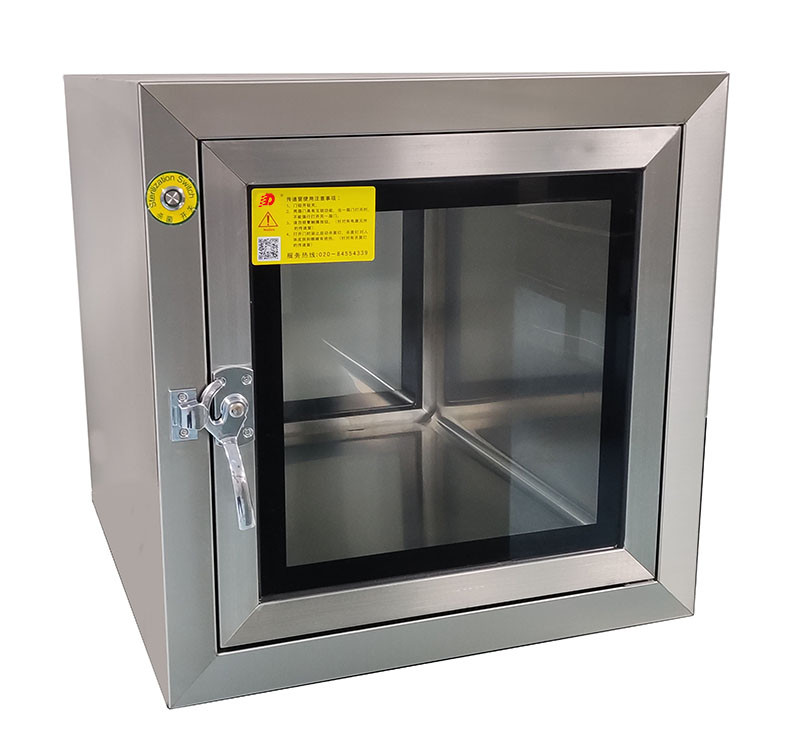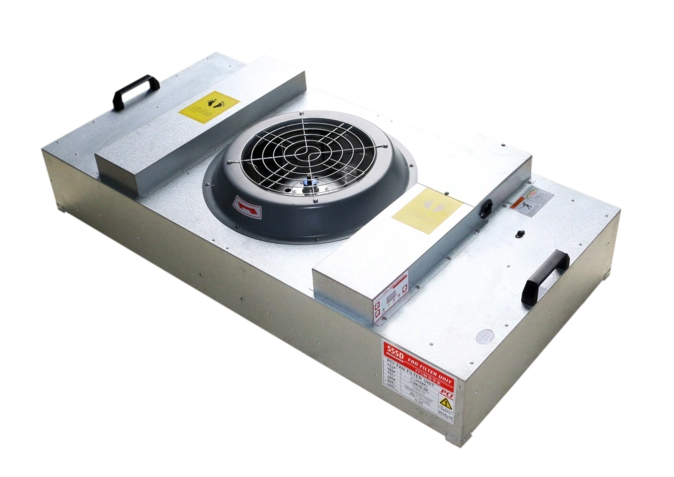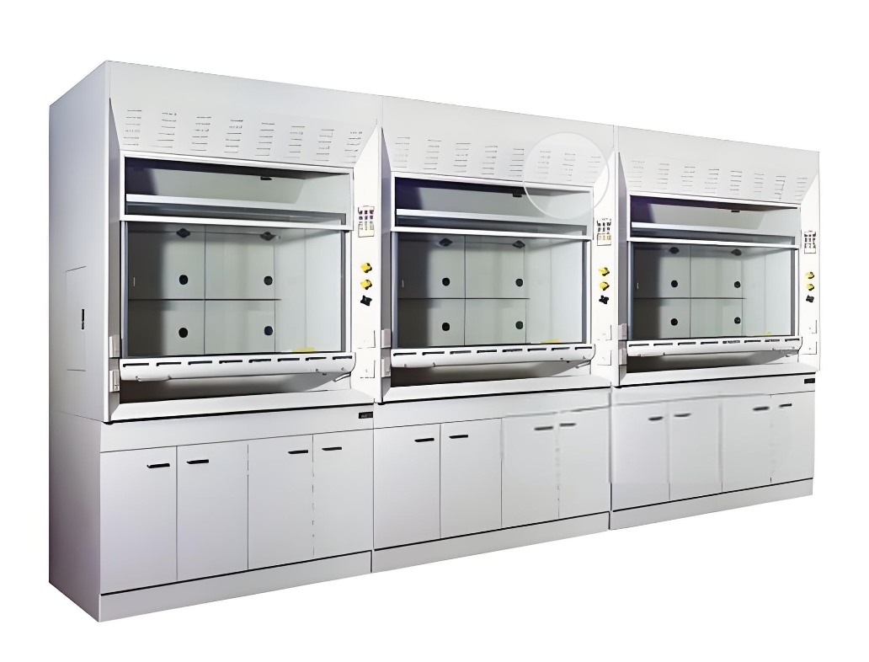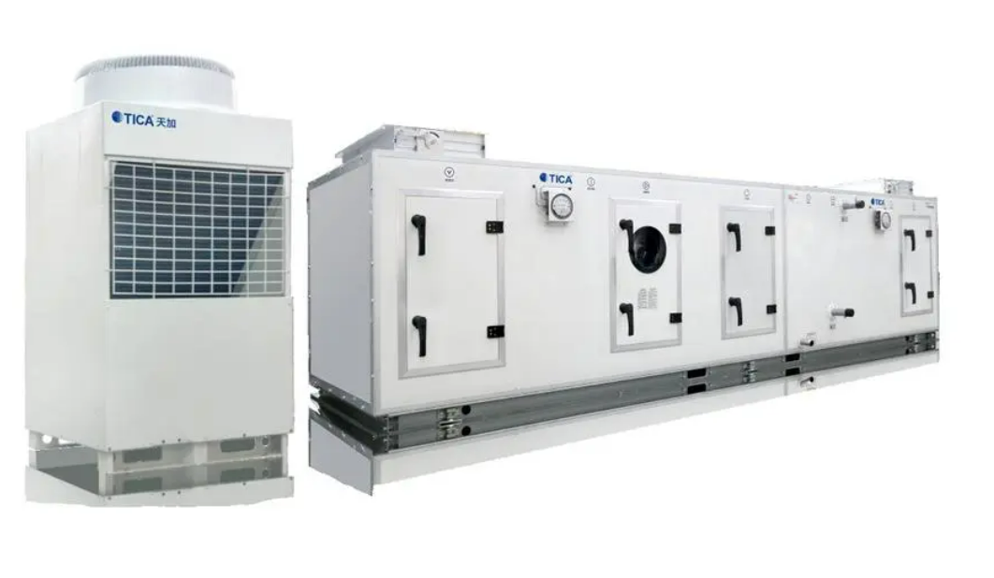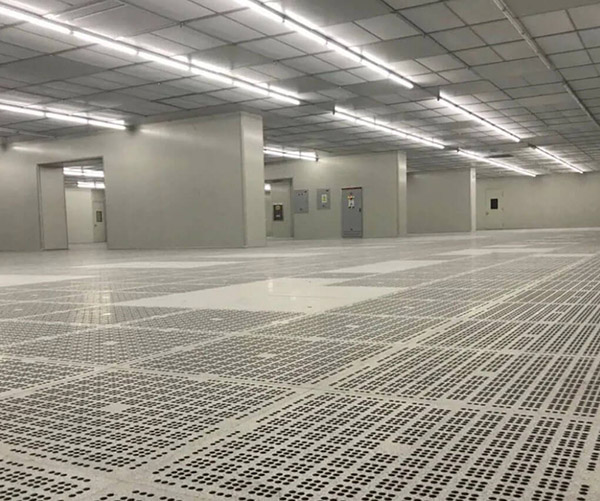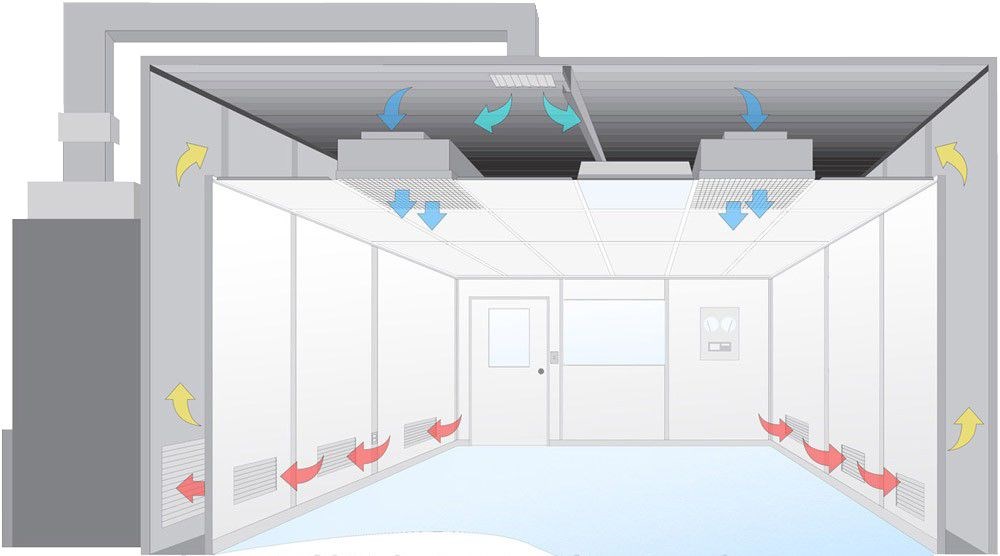"Good Manufacturing Practice for Health Foods" GB 17405-1998
1. Dust count, live microorganisms, ventilation times, cleanliness
The cleanliness level must be divided according to the production process and hygiene and quality requirements. In principle, it is divided into general production areas and 100,000-level areas. The 100,000-level clean area should be equipped with corresponding purification air-conditioning facilities with filtering devices.
| Cleanliness level | Dust number/m2 | Live microorganisms m2 | Ventilation rate/h |
| ≥0.5 ≥5 | |||
| 10000level | ≤350000 ≤2000 | ≤100 | ≥20 times |
| 100000level | ≤3500000 ≤20000 | ≤500 | ≥15 times |
The design and installation of clean workshops should comply with the requirements of GB J73-84.
The purification level must meet the needs of air purification for the production and processing of health foods. Products such as tablets, capsules, pills, and oral liquids that cannot be sterilized in the final container should use 100,000-level clean workshops.
2. Temperature and humidity
The temperature and relative humidity of the clean workshop should be consistent with the production process requirements
3. Production workshop
Health food production should have a preparation room, and the cleanliness level of the preparation room should be consistent with the production process requirements.
The production of fermented products should have a dedicated fermentation workshop, and there should be special equipment corresponding to fermentation and spraying.
Tableting, capsule filling, granule filling, and liquid product filling should all be carried out in A Clean Room, and the temperature and humidity of the operating room should be controlled. Manual capsule filling should be carried out in a plexiglass cabinet with the corresponding cleanliness level, and the operating table should not be lower than 0.7.
Inspection rooms and laboratories suitable for the types of products must be set up, and the rooms, instruments, equipment and equipment required for the inspection of raw materials, semi-finished products and finished products should be equipped, and they should be regularly identified to keep them in good condition.
4. Illumination
According to the requirements of the "General Hygiene Standards for Food Enterprises" (GB14881-94): Lighting, Illumination.
The workshop or work area should have sufficient natural light or artificial lighting. The lighting factor of the workshop should not be lower than the standard level: the mixed illumination of the working surface of the inspection site should not be lower than 5401x: the working surface of the processing site should not be lower than 220 1x: other places should generally not be lower than 110lx°
"Good Manufacturing Practice for Health Food (Revised Draft)"
Article 26 The air purification system should be configured according to the variety of health food, production operation requirements and external environmental conditions to effectively ventilate the production area, and have temperature control, necessary humidity control and air purification filtration to ensure the production environment of health food. Tablets, gels, soft gels, oral liquids, pills, granules, powders, teas, and sound agents and the exposed workstations of health foods such as tablets, gels, soft gels, oral liquids, pills, granules, powders, teas, and sound agents, and the exposed workstations of the final processing of packaging materials that directly contact health foods should be set up in accordance with the requirements of Class D clean areas in Appendix A. Enterprises can take appropriate microbial monitoring measures for this area according to the standards and characteristics of the products.
Article 30 Clean rooms (areas) should provide sufficient lighting according to production requirements, and local lighting should be set up for production areas with special requirements for illumination.
Article 33 The air cleanliness level of the weighing room and material preparation room set up in the clean room (area) shall be consistent with the production requirements.
Article 34 The production workshop shall be equipped with a tool container cleaning room and a storage room for cleaning and storing production tool containers; a sanitary ware room and a storage room shall be set up for cleaning and storing cleaning tools.
Article 35 The static pressure difference between the clean room (area) and the outdoor atmosphere shall be greater than 10 Pa, and there shall be a pressure difference indication device. The static pressure difference between adjacent rooms (areas) that maintain a relative negative pressure shall comply with the regulations.
Article 37 The temperature and relative humidity of the clean room (area) shall be appropriate to the production process requirements. If there are no special requirements, the temperature shall be controlled at 18℃-26℃ and the relative humidity shall be controlled at 45%-65%.
Article 42 An inspection room suitable for the production variety and scale shall be set up to meet the requirements for quality inspection and control of materials, intermediate products and finished products. Inspection rooms, animal and plant specimen rooms, sample observation rooms and other laboratories should be separated from health food production areas. Positive controls for pathogen detection and microbial limit tests should be conducted in separate rooms.
| Cleanliness level | Maximum allowable number of suspended particles/cubic meter | |||
| Static | Dynamic(3) | |||
| >0.5μm | 5.0 μm(2) | >0.5μm | >5.0μm | |
| Alevel(1) | 3520 | 20 | 3520 | 20 |
| Blevel | 3520 | 29 | 352000 | 2900 |
| Clevel | 352000 | 2900 | 3520000 | 29000 |
| Dlevel | 3520000 | 29000 | No regulations | No regulations |
(1) To confirm the level of Class A clean areas, the sampling volume of each sampling point shall not be less than 1 cubic meter. The level of airborne particles in Class A clean areas is ISO4.8, with suspended particles >5.0um as the limit standard. The level of airborne particles in Class B clean areas (static) is ISO5, including suspended particles of two particle sizes in the table. For Class B clean areas (static and dynamic), the levels of airborne particles are ISO7 and ISO8 respectively. For Class D clean areas (static), the level of airborne particles is ISO8. The test method can refer to ISO14644-1.
(2) When confirming the level, a portable dust particle counter with a shorter sampling tube should be used to avoid the sedimentation of suspended particles >5.0um in the long sampling tube of the remote sampling system. In a unidirectional flow system, an isokinetic sampling head should be used.
(3) Dynamic testing can be performed during routine operation and simulated culture medium filling to prove that the dynamic cleanliness level has been achieved, but the simulated culture medium filling test requires dynamic testing under the "worst condition".
| Cleanliness level | Planktonic bacteria cfu/m3 | Settling bacteria cfu/4 hours (2) | Surface microorganisms | |
| Contact (55mm) cfu/disc | 5-finger gloves cfu/gloves | |||
| Alevel | <1 | <1 | <1 | <1 |
| Blevel | 10 | 5 | 5 | 5 |
| Clevel | 100 | 50 | 25 | _ |
| Dlevel | 200 | 100 | 50 | _ |
"Cleanroom design Specification" GB50073-2001
Cleanroom or clean area performance test requirements
| Clean room temperature and humidity range | ||||
| Room type | temperature | humidity(%) | ||
| winter | summer | winter | summer | |
| Clean room with temperature and humidity requirements for production process | Determined according to production process requirements | |||
| Clean room with no temperature and humidity requirements for production process | 20~22 | 24~26 | 30~50 | 50~70 |
| Personnel purification and living room | 16~20 | 26~30 | ||
| Airflow pattern and Air volume (static) | |||
| Air cleanliness level | Average Wind speed (m/s) | Airflow pattern | Ventilation frequency |
| 6 | — | Non-unidirectional flow | 50~60 |
| 7 | — | Non-unidirectional flow | 15~ 25 |
| 8~9 | — | Non-unidirectional flow | 10~15 |
| Minimum illumination value on the working surface in the clean area without skylight | |||
| Minimum size of the object to be identified d(mm) and location | Visual work classification | Illuminance(x) | |
| Grade | Mixed lighting | General lighting | |
| 0.15≤d≤0.3 | Ⅱ(A, B) | 1,000,750 | 300,200 |
| 0.3≤d≤0.6 | III | 750 | 200 |
| d>0.6 | IV | 750 | 200 |
| Passageway, lounge | 100 | ||
| Note: ① General lighting refers to general lighting used alone. ② The minimum illumination of mixed lighting refers to the minimum illumination on the actual working surface. ③ The minimum illumination value of 1~V general lighting refers to the minimum illumination value on the assumed working surface 1m from the wall (0.5m for small rooms) and 0.75m from the ground. | |||
To confirm that the cleanroom or clean area meets the requirements of this specification, three tests should be performed:
Air cleanliness test (biological cleanrooms should be tested for floating bacteria and settling bacteria).
Static pressure difference test.
Wind speed or air volume test.
Wind volume or wind speed test: For unidirectional cleanrooms, the average wind speed of the room section and the product of the section are used to determine the air supply. The section of the plant 0.3m away from the high-efficiency filter perpendicular to the air flow is used as the sampling section. The distance between the measuring points on the section should not be greater than 0.6m; the number of measuring points should not be less than 5 points, and the arithmetic mean of all readings is used as the average wind speed.
Static pressure difference test:
The measurement of static pressure difference should be carried out when all doors are closed.
The instrument should use various micromanometers, and the instrument sensitivity should be less than 1.0Fa°2
Cleanliness detection: C3.5
Determine the sampling point: H=A0.5
Minimum number of sampling points for suspended particle cleanliness test
| aera m2 | Cleanliness level | ||
| 100 | 10 000 | 100 000 | |
| <10~ | 2-3 | 2 | 2 |
| >10~<20 | 4 | 2 | 2 |
| 20~<40 | 8 | 2 | 2 |
| ≥40~<100 | 16 | 4 | 2 |
| ≥100 ~<200 | 40 | 10 | 3 |
| 200~<400 | 80 | 20 | 6 |
| ≥400~<1000 | 160 | 40 | 13 |
| >1000~<2000 | 400 | 100 | 32 |
| 2000 | 800 | 200 | 63 |
| Note: The area in the table refers to the air supply area for unidirectional clean rooms and the room area for non-unidirectional clean rooms. | |||
Reference material
1. "General Hygiene Standards for Food Enterprises" GB 14881-94
a. Ventilation
Production workshops and warehouses should have good ventilation. When natural ventilation is used, the ratio of ventilation area to floor area should not be less than 1:16: When mechanical ventilation is used, the air change should not be less than three times per hour.
b. Lighting and illumination
The workshop or work area should have sufficient natural lighting or artificial lighting. The workshop lighting coefficient should not be lower than the standard VI level: the mixed illumination of the working surface of the inspection site should not be lower than 5401x: the working surface of the processing site should not be lower than 220 1x; other places should generally not be lower than 1101x.
c. Hygiene requirements of the production process
According to the order of production technology and product characteristics, the processes of raw material processing, semi-finished product processing and processing, cleaning and disinfection of packaging materials and containers, finished product packaging and inspection, and finished product storage should be set up separately to prevent cross-contamination between previous and next processes.
d. Inspection room
Food factories should set up hygiene and quality inspection rooms that are suitable for production capacity. The instruments and equipment used for inspection should be calibrated on schedule and repaired in time to keep them in good condition.
2. Hygiene Standards for Food Additive Manufacturing Enterprises (Weifajianfa [2002] No. 159)
Article 13 of "Hygiene Standards for Food Additive Production Enterprises" Weifajianfa [2002] No. 159 Production workshops and warehouses should have good ventilation. When natural ventilation is used, the ratio of ventilation area to floor area shall not be less than 1:16; when mechanical ventilation is used, the ventilation rate shall not be less than three times per hour.
Article 14 Production workshops or workplaces should have sufficient natural lighting or artificial lighting. The mixed illumination of the working surface of the inspection site should not be less than 540LX, the working surface of the processing site should not be less than 220L%, and other places should generally not be less than 110L%. Except for food additives that need to be protected from light.
Article 19 If there are microbial indicators in the product quality standards, a special packaging place should be set up, and the packaging place should have air disinfection and purification facilities. Ultraviolet disinfection should be set at 30 watts/10-15 square meters and hoisted 2 meters above the ground.
Reference for the setting of routine testing indicators for health food production enterprises
| Table Commonly used testing basis, test index selection, application and standard limit reference for health food clean room | ||
| project | Testing basis and standard value | |
| Standard value A | Standard value B | |
| County floating particles ≥ 0.5|μm | ≤3520000(100,000 level) | |
| Suspended particles ≥ 5|μm | ≤293000(100,000 level) | |
| Settling bacteria | ≤10 pieces/dish(100,000 level) | ≤15 pieces/dish (300,000 grade) |
| Temperature | Adapt to production process requirements | Without special requirements, 18℃-26℃ |
| Humidity | Adapt to production process requirements | Without special requirements, 45-65% |
| Ventilation frequency | ≥15times/h(100,000 level) | 20 times/h (10,000 levels) |
| Static pressure difference | 5Pa (between clean rooms of different levels and clean areas and non-clean areas) | ≥10Pa (between clean area and outdoor) |
| Illumination | 200Lx (minimum illumination) | |
 +86 18186671616
+86 18186671616 Jason@cleanroomequips.com
Jason@cleanroomequips.com
 MENU
MENU

