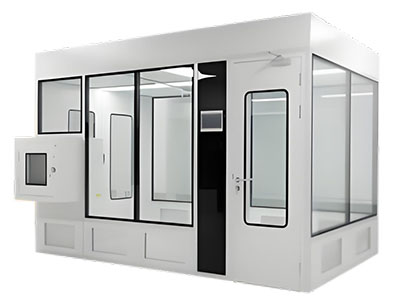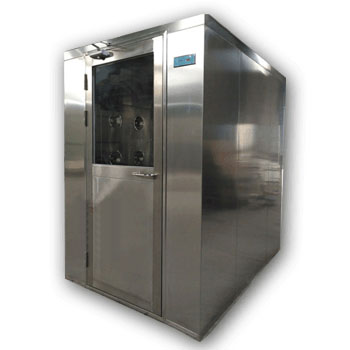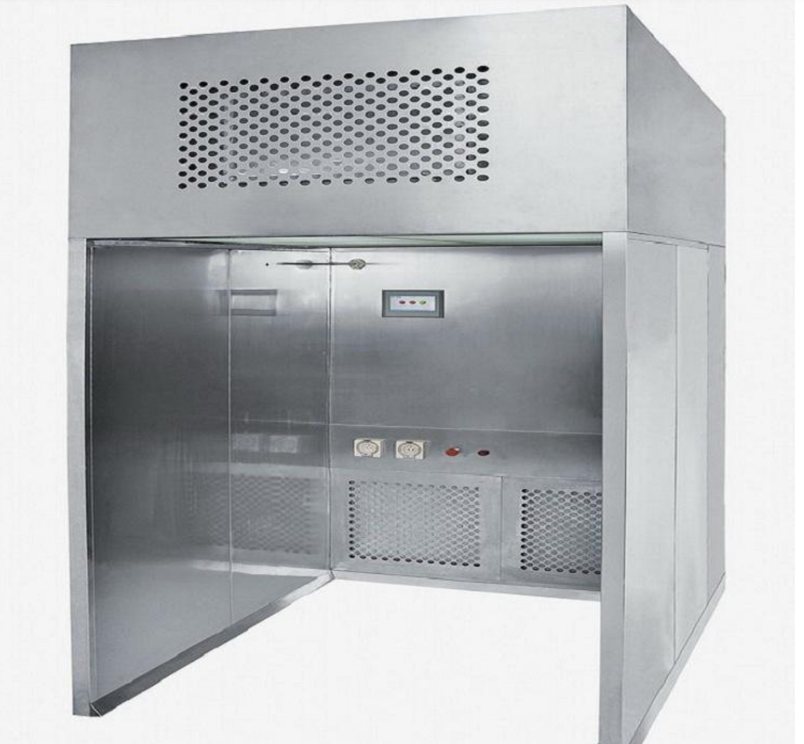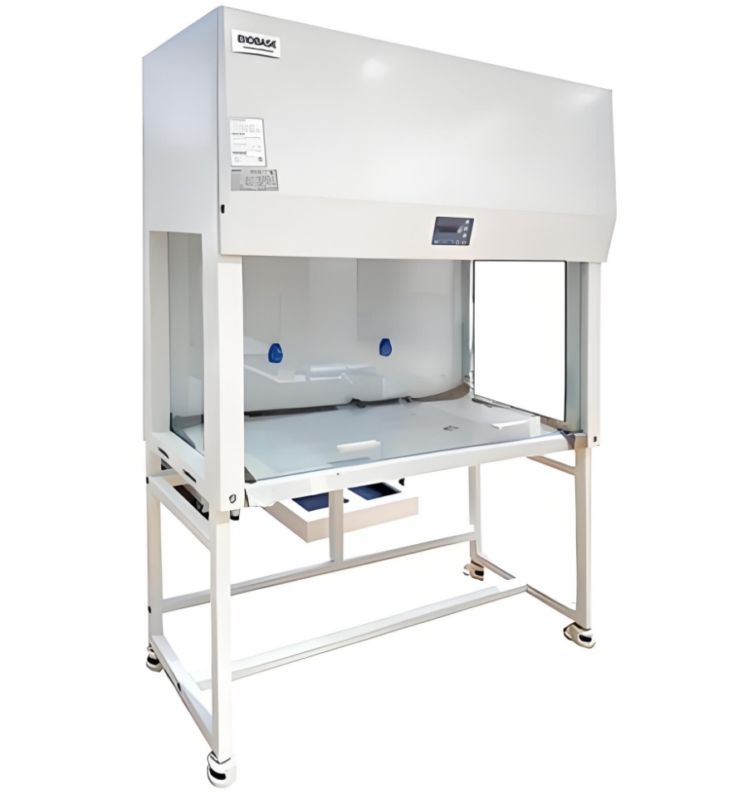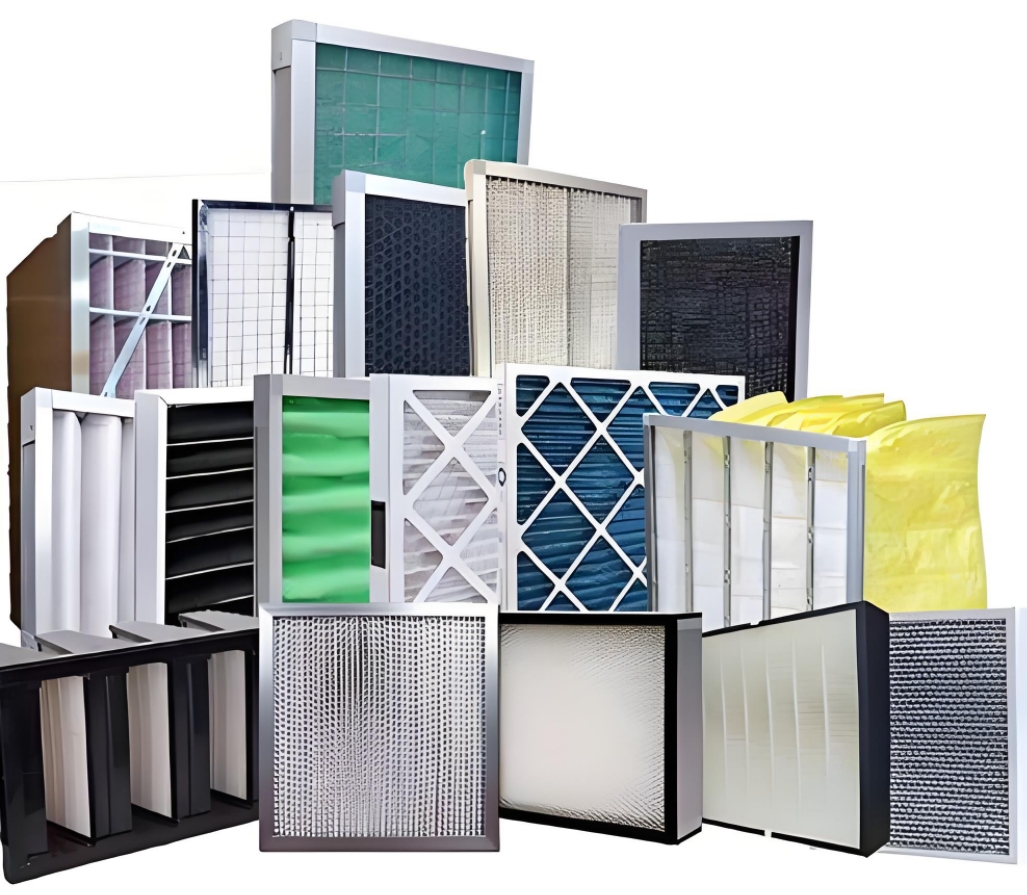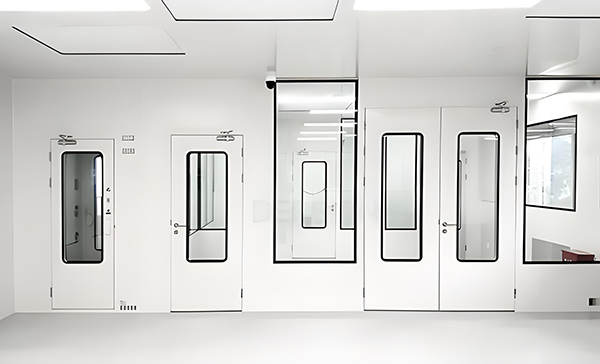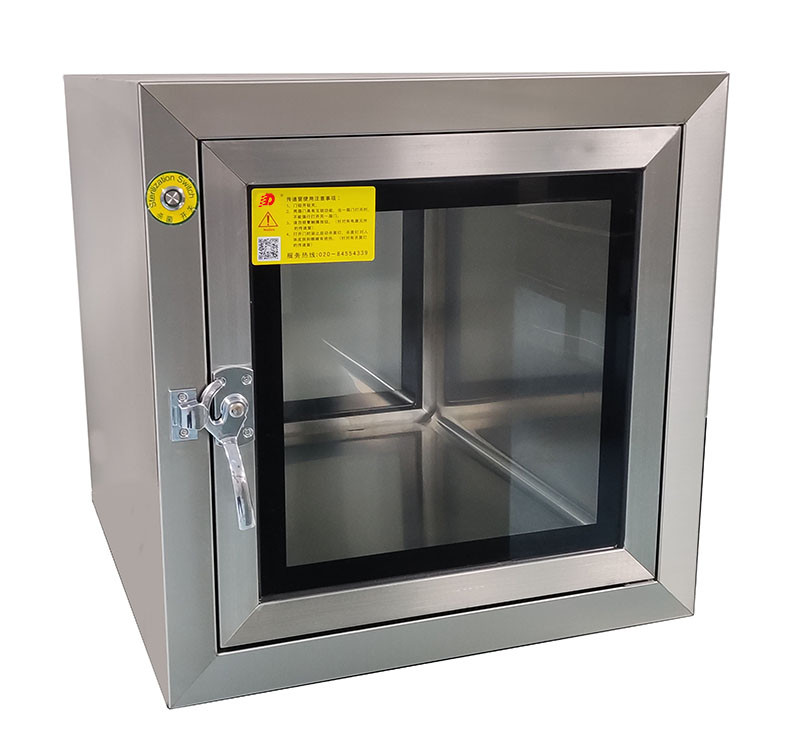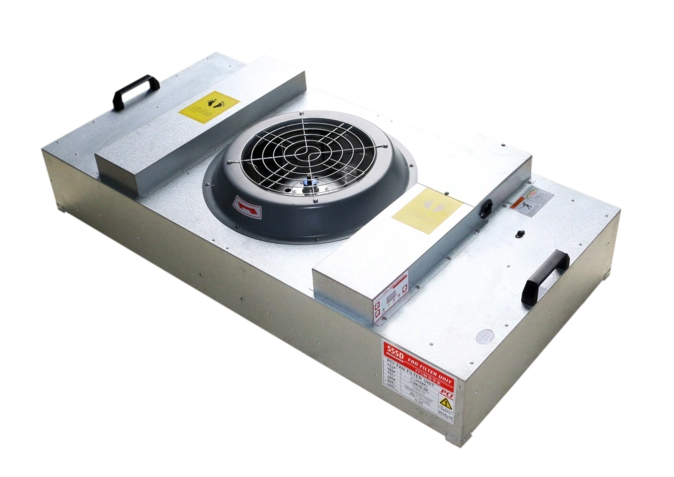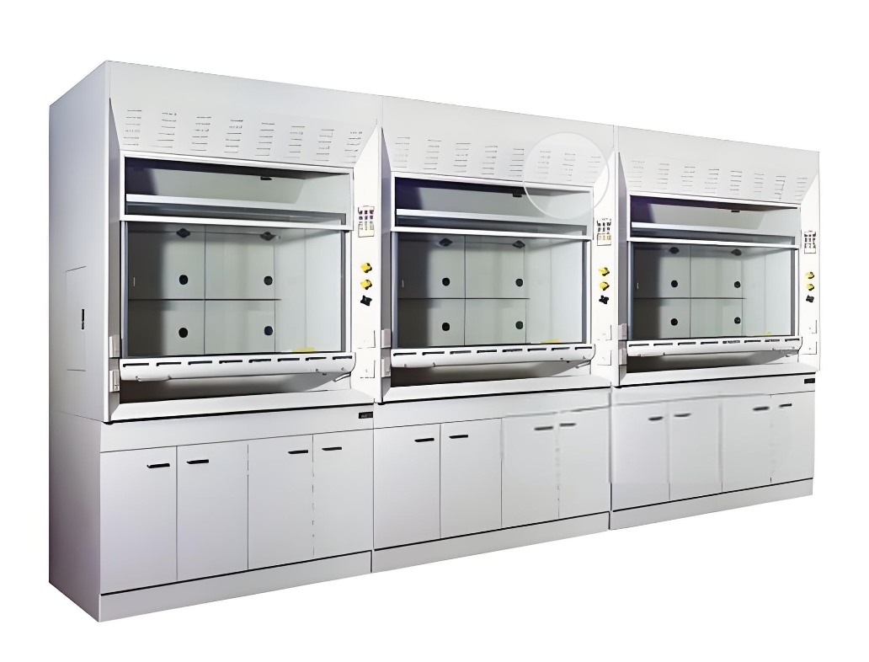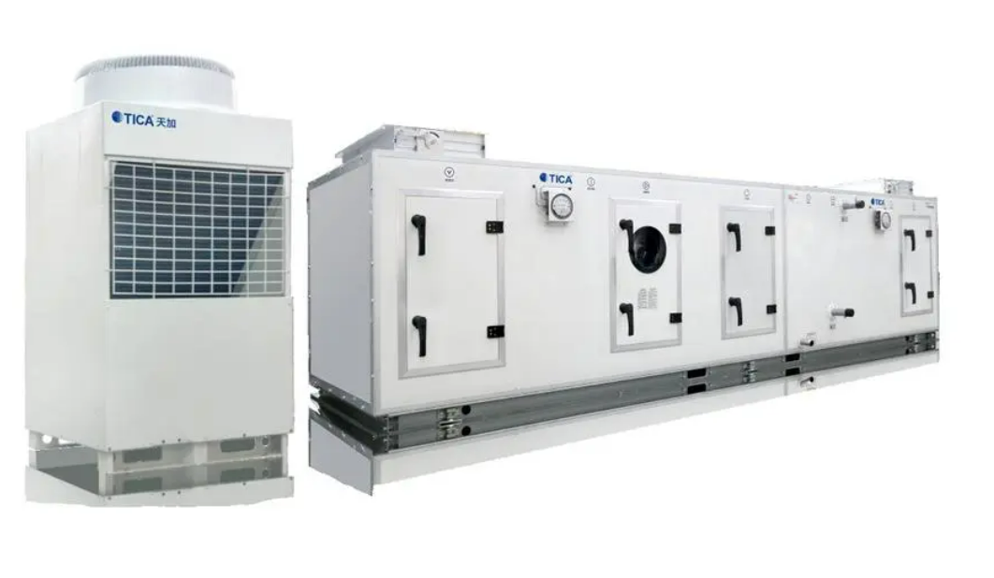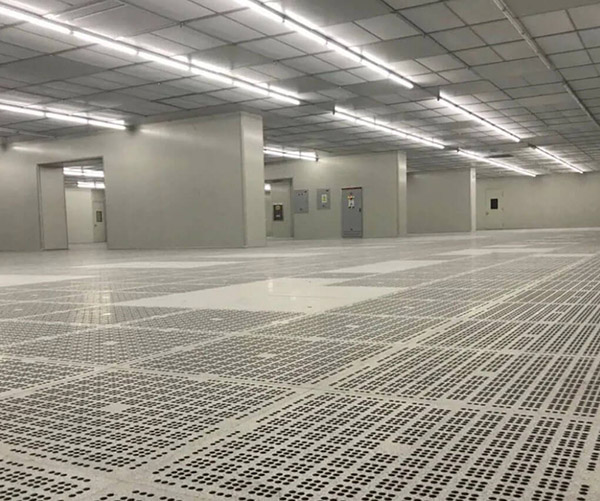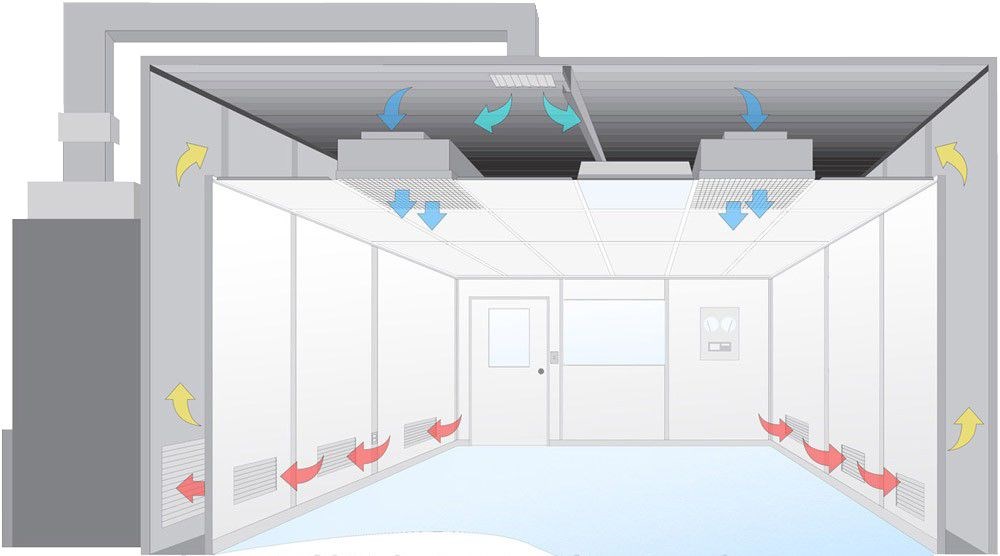Introduction to Cleanroom standards
Cleanrooms (sterile rooms) are critical environments for pharmaceutical, biotechnology, and research applications where contamination control is essential. These facilities must meet stringent regulatory requirements to ensure product safety and quality. This guide covers the design specifications, management systems, and operational procedures necessary for GMP-compliant cleanrooms.
1. Cleanroom design Specifications

Figure 1: gmp cleanroom Layout
Key Design Requirements
- Area: 5-10 m² with height ≤2.4m
- 1-2 buffer rooms with sample transfer box
- Smooth surfaces with concave arcs at joints (no gaps)
- No sinks or drains in operating room
- Temperature: 18-26°C, Humidity: 45-65% RH
- Class 100 cleanliness or equivalent Clean bench
- UV lamps (2-2.5W/m³) with ≥40μW/m² intensity
- Lighting: ≥300lx uniform illumination
- Pressure differentials: >5Pa between rooms, >10Pa to atmosphere
Buffer Room Requirements
- Wash basin and towel
- Sterile clothing racks and hooks
- Disinfected slippers
- No incubators or other items
2. Cleanroom Use Registration System
3. Standard Operating Procedures (SOP)
SOP Requirements for Cleanroom operation
-
1
System Operation Timing
Turn on purification system at least 1 hour before experiments. Simultaneously activate purification table and UV lamps.
-
2
Item Entry Protocol
All items must be surface-disinfected in first buffer room. Requires >1 hour in logistics buffer with sterile air blowing. Fiber-bearing/dust-prone items prohibited.
3Personnel Entry Requirements
No cosmetics, jewelry, watches. No food/gum. Strict gowning procedure: hand wash → disinfected slippers → sterile gloves → hood → mask → second gloves/slippers → 30s air shower.
4Environmental monitoring
Record temperature/humidity before experiments. Report deviations immediately. Document repair causes/results.
Microbial monitoring
Perform sedimentation colony counts during each experiment. Conduct weekly floating bacteria measurements. Record results in registration book and experimental reports.

Figure 2: Cleanroom operation
Regulatory Compliance
Cleanrooms must be designed according to:
-
National Standard "Clean Factory Design Specifications"
-
Article 18 of "Laboratory Quality Management Specifications for Drug Inspection Institutes"
-
National Industry Standard "Construction and Acceptance Specifications for Clean Rooms"
-
GMP Cleanliness Standards
Cleanrooms are essential facilities for microbial testing and critical for quality assurance in pharmaceutical manufacturing.
 +86 18186671616
+86 18186671616 Jason@cleanroomequips.com
Jason@cleanroomequips.com
 MENU
MENU



