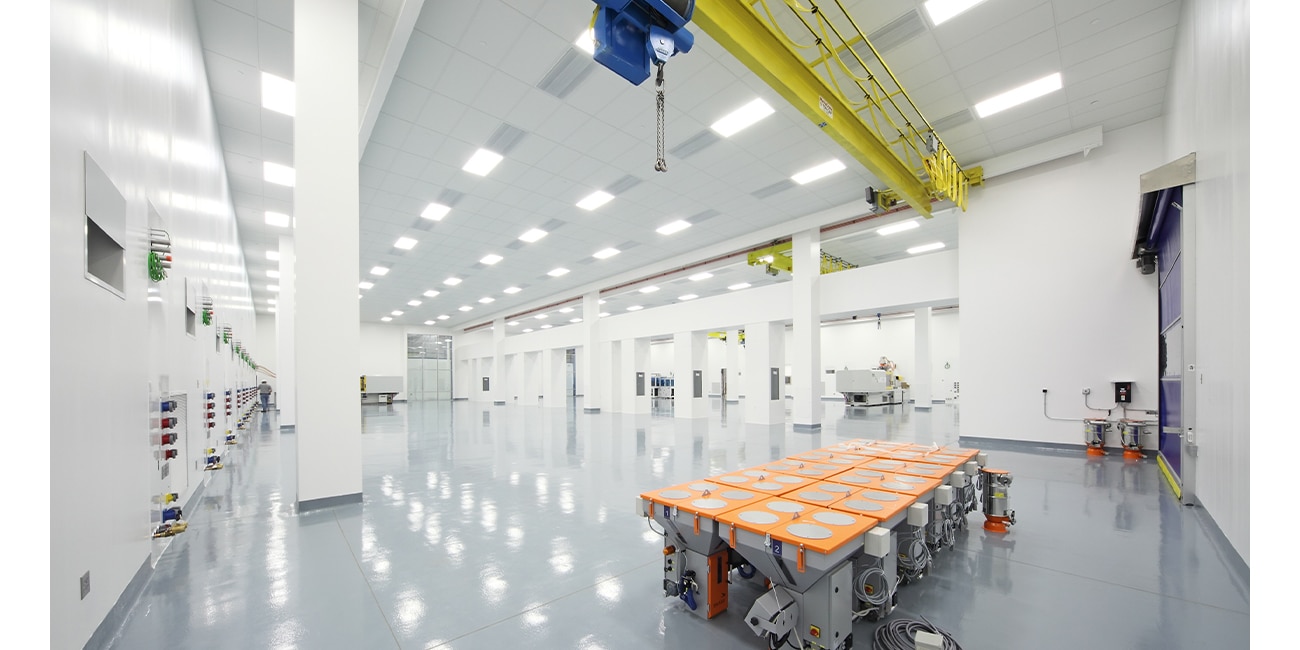How to Design a modular clean room?
Designing a modular clean room requires careful planning and adherence to international standards to ensure a controlled environment suitable for sensitive processes. Below is a structured approach to designing an efficient modular clean room.

1. Modular Design Considerations
modular clean rooms consist of prefabricated panels that can be assembled and disassembled with ease. Each panel should meet the requirements outlined in iso 14644-4, which emphasizes the importance of modularity and adaptability. A typical modular clean room can be constructed with dimensions that fit specific site constraints, often ranging from 100 to 1,000 square feet.
2. Airflow and Filtration Systems
Effective airflow management is crucial in clean room design. A common approach is the use of HEPA (High-Efficiency Particulate Air) filters, which can capture 99.97% of particles down to 0.3 µm in size, as per ASHRAE standards. air changes per hour (ACH) should be calculated based on the clean room classification; for instance, an ISO7 clean room typically requires 30-60 ACH to maintain cleanliness.

3. Material Selection and Surface Finish
Choosing the right materials is essential to achieve a clean environment. Surfaces should be smooth, non-porous, and easy to clean, complying with ISO 14644-2. Common materials include stainless steel and certain plastics, which help minimize contamination risks. It is recommended that materials should have a surface roughness of less than 0.8 µm to facilitate cleaning.
4. Workflow and Layout Design
The layout of a modular clean room should promote efficient workflows while minimizing contamination. Zones should be designated for different activities, such as gowning, material transfer, and production. This configuration helps to separate clean and dirty areas, reducing the risk of cross-contamination. A common practice is to implement a "clean to dirty" workflow, ensuring that personnel and materials flow in a logical manner, which enhances operational efficiency.
How Do You Make a Simple Clean Room?

Choose a Location
Select a suitable area with minimal foot traffic and environmental contamination. The location should be easily accessible and allow for the installation of necessary equipment without obstructions.
Define Clean Room Class
Determine the cleanliness level required for your processes based on ISO standards. Common classifications range from iso5 to iso8, depending on the sensitivity of the work being performed.

Install Cleanroom Walls
Use modular cleanroom panels made from materials like aluminum or stainless steel. These panels should be smooth and easy to clean, ensuring minimal particle retention and contamination.
Implement Air Filtration
Install HEPA filters to capture airborne particles. Ensure the filtration system provides adequate air changes per hour (ACH) based on the clean room class, typically ranging from 30 to 60 ACH.
What Is the Basic of Clean Room?

1. Cleanliness Standards: Clean rooms are classified according to ISO 14644. These standards define permissible particle counts in the air, guiding the design and operation of clean rooms to ensure adequate cleanliness levels.
2. Airflow Control: Effective airflow is critical in a clean room. Laminar airflow systems help maintain a consistent flow of filtered air, reducing the risk of contamination by directing air in a controlled manner.
3. Material Selection: Materials used in clean rooms should be non-porous and easy to clean. Common choices include stainless steel and specific plastics, which minimize the retention of dust and contaminants.
4. Personnel Protocols: Strict protocols must be followed by personnel to reduce contamination risks. This includes gowning procedures, hand hygiene, and minimizing the introduction of foreign materials into the clean environment.
How to Create Positive Pressure in a Clean Room?

Use Air Handling Units
Install air handling units (AHUs) that introduce filtered air into the clean room at a higher rate than it is exhausted. This creates a pressure differential that maintains positive pressure within the room.
Monitor Pressure Levels
Utilize pressure gauges to regularly monitor the clean room's internal pressure. Maintaining appropriate pressure levels is critical to ensure that the clean room adheres to its designated classification.
Seal the Environment
Ensure that doors, windows, and other openings are properly sealed to prevent air leakage. Proper sealing helps maintain the positive pressure and ensures that the clean room environment remains uncontaminated.
How Do I Organize My Clean Room?

Designate Storage Areas
Create specific storage zones for equipment and materials. Utilize shelves, cabinets, and bins to keep items organized and easily accessible, reducing the time spent searching for necessary tools.
Label Everything
Clearly label all storage containers, shelves, and equipment. Labels help personnel quickly identify items, ensuring they are returned to their proper locations and minimizing the risk of contamination.

Implement a Cleaning Schedule
Establish a regular cleaning routine to maintain cleanliness. Assign responsibilities for cleaning tasks and ensure that all personnel are trained on proper cleaning techniques and schedules.
Conduct Training Sessions
Regular training for all personnel is crucial. Educate them on clean room protocols, organization techniques, and the importance of maintaining a clean environment to ensure compliance and efficiency.
 +86 18186671616
+86 18186671616 Jason@cleanroomequips.com
Jason@cleanroomequips.com
 MENU
MENU


